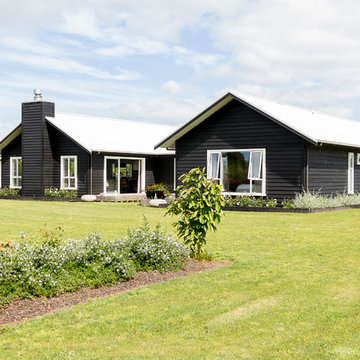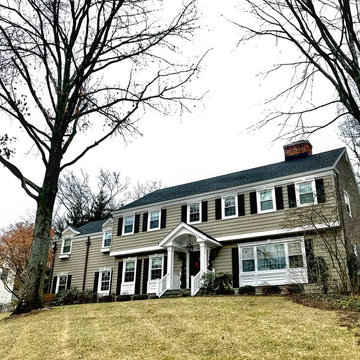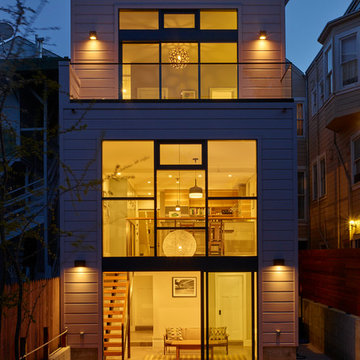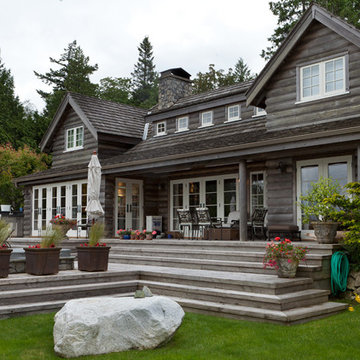Idées déco de façades de maisons jaunes en bois
Trier par :
Budget
Trier par:Populaires du jour
1 - 20 sur 540 photos
1 sur 3

Idées déco pour une façade de maison noire contemporaine en bois et planches et couvre-joints à un étage avec un toit à deux pans, un toit en métal et un toit gris.
![[Bracketed Space] House](https://st.hzcdn.com/fimgs/pictures/exteriors/bracketed-space-house-mf-architecture-img~7f110a4c07d2cecd_5921-1-b9e964f-w360-h360-b0-p0.jpg)
The site descends from the street and is privileged with dynamic natural views toward a creek below and beyond. To incorporate the existing landscape into the daily life of the residents, the house steps down to the natural topography. A continuous and jogging retaining wall from outside to inside embeds the structure below natural grade at the front with flush transitions at its rear facade. All indoor spaces open up to a central courtyard which terraces down to the tree canopy, creating a readily visible and occupiable transitional space between man-made and nature.
The courtyard scheme is simplified by two wings representing common and private zones - connected by a glass dining “bridge." This transparent volume also visually connects the front yard to the courtyard, clearing for the prospect view, while maintaining a subdued street presence. The staircase acts as a vertical “knuckle,” mediating shifting wing angles while contrasting the predominant horizontality of the house.
Crips materiality and detailing, deep roof overhangs, and the one-and-half story wall at the rear further enhance the connection between outdoors and indoors, providing nuanced natural lighting throughout and a meaningful framed procession through the property.
Photography
Spaces and Faces Photography

Lake Cottage Porch, standing seam metal roofing and cedar shakes blend into the Vermont fall foliage. Simple and elegant.
Photos by Susan Teare
Aménagement d'une façade de maison montagne en bois de plain-pied avec un toit en métal et un toit noir.
Aménagement d'une façade de maison montagne en bois de plain-pied avec un toit en métal et un toit noir.

Detailed Craftsman Front View. Often referred to as a "bungalow" style home, this type of design and layout typically make use of every square foot of usable space. Another benefit to this style home is it lends itself nicely to long, narrow lots and small building footprints. Stunning curb appeal, detaling and a friendly, inviting look are true Craftsman characteristics. Makes you just want to knock on the door to see what's inside!
Steven Begleiter/ stevenbegleiterphotography.com

Idée de décoration pour une façade de maison verte chalet en bois à un étage.

Featuring a spectacular view of the Bitterroot Mountains, this home is custom-tailored to meet the needs of our client and their growing family. On the main floor, the white oak floors integrate the great room, kitchen, and dining room to make up a grand living space. The lower level contains the family/entertainment room, additional bedrooms, and additional spaces that will be available for the homeowners to adapt as needed in the future.
Photography by Flori Engbrecht

Exemple d'une grande façade de grange rénovée marron nature en bois à un étage avec un toit à deux pans.

Peter Zimmerman Architects // Peace Design // Audrey Hall Photography
Exemple d'une grande façade de maison montagne en bois à un étage avec un toit à deux pans et un toit en shingle.
Exemple d'une grande façade de maison montagne en bois à un étage avec un toit à deux pans et un toit en shingle.

Louise M
Réalisation d'une façade de maison noire champêtre en bois de plain-pied avec un toit à deux pans et un toit en métal.
Réalisation d'une façade de maison noire champêtre en bois de plain-pied avec un toit à deux pans et un toit en métal.

Cette photo montre une petite façade de Tiny House verte chic en bois de plain-pied avec un toit à deux pans et un toit en métal.

Cette photo montre une façade de maison container marron moderne en bois de plain-pied.

дачный дом из рубленого бревна с камышовой крышей
Exemple d'une grande façade de maison beige montagne en bois à un étage avec un toit végétal et un toit à croupette.
Exemple d'une grande façade de maison beige montagne en bois à un étage avec un toit végétal et un toit à croupette.

The exterior of a blue-painted Craftsman-style home with tan trimmings and a stone garden fountain.
Idée de décoration pour une façade de maison bleue craftsman en bois à deux étages et plus.
Idée de décoration pour une façade de maison bleue craftsman en bois à deux étages et plus.

This colonial is totally transformed by new siding, windows, millwork and trim, shutters, and a newly built portico with new entry door.
Exemple d'une façade de maison marron craftsman en bois de taille moyenne et à un étage avec un toit à deux pans et un toit en shingle.
Exemple d'une façade de maison marron craftsman en bois de taille moyenne et à un étage avec un toit à deux pans et un toit en shingle.

Jeff Roberts Imaging
Cette image montre une petite façade de maison grise chalet en bois à un étage avec un toit en appentis et un toit en métal.
Cette image montre une petite façade de maison grise chalet en bois à un étage avec un toit en appentis et un toit en métal.

The exterior of the home had multiple repairs undertaken to ensure its longevity and new landscaping was installed to bring the house to an easier maintenance level for the homeowner. Custom features like the mailbox and the railings along the front deck were designed to enhance the Asian flair of this bungalow. Rocks and water features were added throughout the landscaping to bring additional Asian influences to the home.

Cette photo montre une grande façade de maison beige tendance en bois à deux étages et plus avec un toit plat.

Tommy Daspit Photography
Cette image montre une façade de maison verte craftsman en bois à un étage avec un toit en shingle et un toit à quatre pans.
Cette image montre une façade de maison verte craftsman en bois à un étage avec un toit en shingle et un toit à quatre pans.
Idées déco de façades de maisons jaunes en bois
1

