Idées déco de façades d'immeubles en panneau de béton fibré
Trier par :
Budget
Trier par:Populaires du jour
1 - 20 sur 179 photos
1 sur 3

Angela Kearney, Minglewood
Cette photo montre un façade d'immeuble nature en panneau de béton fibré de taille moyenne avec un toit à deux pans et un toit en shingle.
Cette photo montre un façade d'immeuble nature en panneau de béton fibré de taille moyenne avec un toit à deux pans et un toit en shingle.

McNichols® Perforated Metal was used to help shade the sunlight from high glass balcony windows, as well as provide privacy to occupants. The sunscreens also diffuse heat, protect the interior and conserve energy.
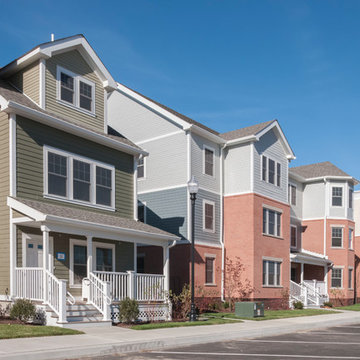
Photography By; Scott Mazzie, Crosskey Architects
Idée de décoration pour un très grande façade d'immeuble design en panneau de béton fibré avec un toit à deux pans et un toit en shingle.
Idée de décoration pour un très grande façade d'immeuble design en panneau de béton fibré avec un toit à deux pans et un toit en shingle.
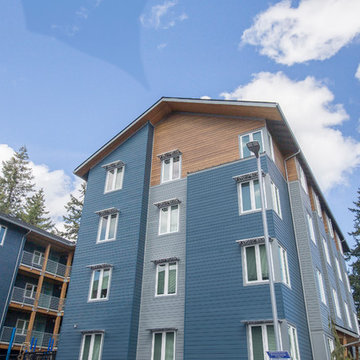
RusticSeries in Summer Wheat and ColorSelect on James Hardie Lap
Réalisation d'un très grande façade d'immeuble tradition en panneau de béton fibré.
Réalisation d'un très grande façade d'immeuble tradition en panneau de béton fibré.
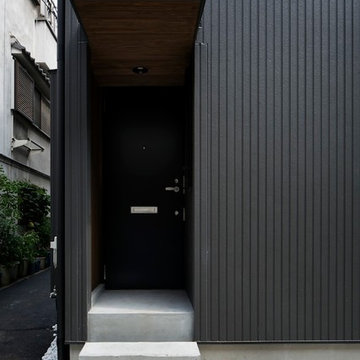
藤本高志建築設計事務所 写真家:冨田英次
Réalisation d'un petite façade d'immeuble asiatique en panneau de béton fibré avec un toit à deux pans et un toit en tuile.
Réalisation d'un petite façade d'immeuble asiatique en panneau de béton fibré avec un toit à deux pans et un toit en tuile.

Stylish retirement living spaces
Idée de décoration pour un façade d'immeuble design en panneau de béton fibré avec un toit plat.
Idée de décoration pour un façade d'immeuble design en panneau de béton fibré avec un toit plat.

Converted from an existing Tuff Shed garage, the Beech Haus ADU welcomes short stay guests in the heart of the bustling Williams Corridor neighborhood.
Natural light dominates this self-contained unit, with windows on all sides, yet maintains privacy from the primary unit. Double pocket doors between the Living and Bedroom areas offer spatial flexibility to accommodate a variety of guests and preferences. And the open vaulted ceiling makes the space feel airy and interconnected, with a playful nod to its origin as a truss-framed garage.
A play on the words Beach House, we approached this space as if it were a cottage on the coast. Durable and functional, with simplicity of form, this home away from home is cozied with curated treasures and accents. We like to personify it as a vacationer: breezy, lively, and carefree.
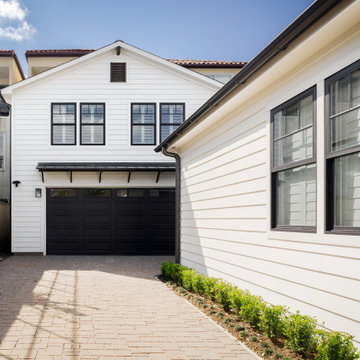
James Hardie Artisan Lap Siding
James Hardie
Lab Siding
Cette photo montre un petite façade d'immeuble craftsman en panneau de béton fibré avec un toit à deux pans et un toit en shingle.
Cette photo montre un petite façade d'immeuble craftsman en panneau de béton fibré avec un toit à deux pans et un toit en shingle.

his business located in a commercial park in North East Denver needed to replace aging composite wood siding from the 1970s. Colorado Siding Repair vertically installed Artisan primed fiber cement ship lap from the James Hardie Asypre Collection. When we removed the siding we found that the underlayment was completely rotting and needed to replaced as well. This is a perfect example of what could happen when we remove and replace siding– we find rotting OSB and framing! Check out the pictures!
The Artisan nickel gap shiplap from James Hardie’s Asypre Collection provides an attractive stream-lined style perfect for this commercial property. Colorado Siding Repair removed the rotting underlayment and installed new OSB and framing. Then further protecting the building from future moisture damage by wrapping the structure with HardieWrap, like we do on every siding project. Once the Artisan shiplap was installed vertically, we painted the siding and trim with Sherwin-Williams Duration paint in Iron Ore. We also painted the hand rails to match, free of charge, to complete the look of the commercial building in North East Denver. What do you think of James Hardie’s Aspyre Collection? We think it provides a beautiful, modern profile to this once drab building.

Balancing coziness with this impressive fiber cement exterior design in mustard color.
Idées déco pour un très grande façade d'immeuble moderne en panneau de béton fibré et planches et couvre-joints avec un toit plat, un toit mixte et un toit blanc.
Idées déco pour un très grande façade d'immeuble moderne en panneau de béton fibré et planches et couvre-joints avec un toit plat, un toit mixte et un toit blanc.
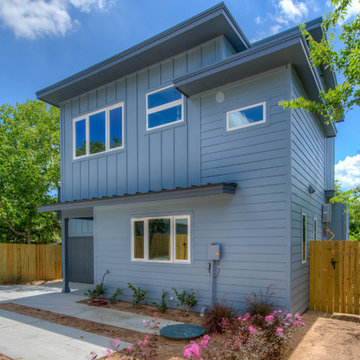
- Design by Jeff Overman at Overman Custom Design
www.austinhomedesigner.com
Email - joverman[@]austin.rr.com
Instagram- @overmancustomdesign
-Builder and Real Estate Agent, Charlotte Aceituno at Pura Vida LLC
Email - charlotteaceituno[@]gmail.com
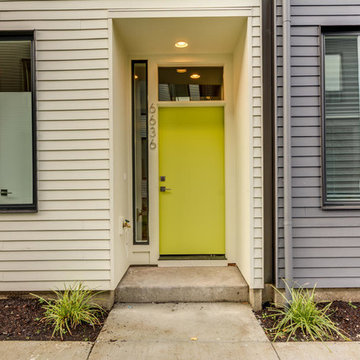
Eric Post
Inspiration pour un grande façade d'immeuble minimaliste en panneau de béton fibré avec un toit plat et un toit en shingle.
Inspiration pour un grande façade d'immeuble minimaliste en panneau de béton fibré avec un toit plat et un toit en shingle.
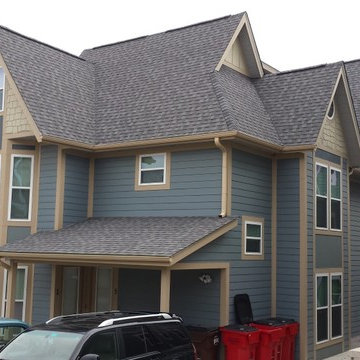
Rear exterior of The Victorian apartment building in Bloomington, Indiana
Inspiration pour un façade d'immeuble victorien en panneau de béton fibré de taille moyenne avec un toit à deux pans et un toit en shingle.
Inspiration pour un façade d'immeuble victorien en panneau de béton fibré de taille moyenne avec un toit à deux pans et un toit en shingle.

Cette image montre un façade d'immeuble minimaliste en panneau de béton fibré de taille moyenne avec un toit plat, un toit mixte et un toit gris.
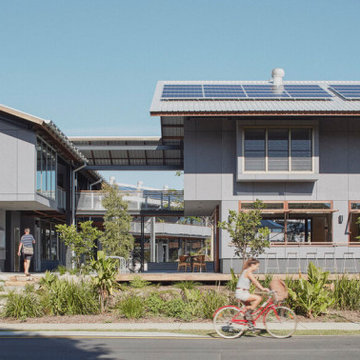
Cette image montre un façade d'immeuble design en panneau de béton fibré avec un toit à deux pans et un toit en métal.

Idées déco pour un petite façade d'immeuble moderne en panneau de béton fibré avec un toit plat et un toit en métal.
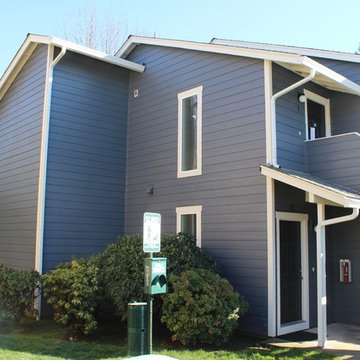
Idée de décoration pour un grande façade d'immeuble tradition en panneau de béton fibré.
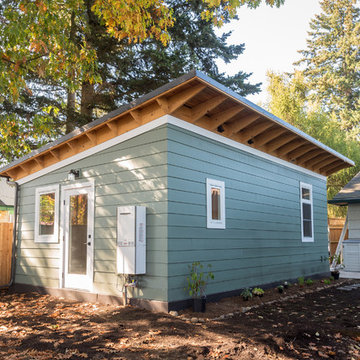
Peter Chee Photography
Exemple d'un petite façade d'immeuble chic en panneau de béton fibré avec un toit en appentis et un toit en métal.
Exemple d'un petite façade d'immeuble chic en panneau de béton fibré avec un toit en appentis et un toit en métal.
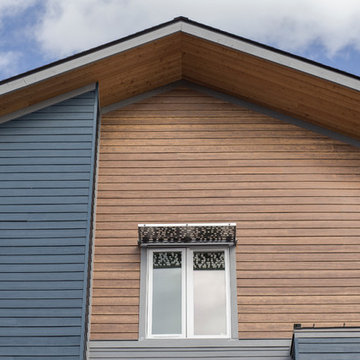
RusticSeries in Summer Wheat and ColorSelect on James Hardie Lap
Réalisation d'un très grande façade d'immeuble tradition en panneau de béton fibré.
Réalisation d'un très grande façade d'immeuble tradition en panneau de béton fibré.
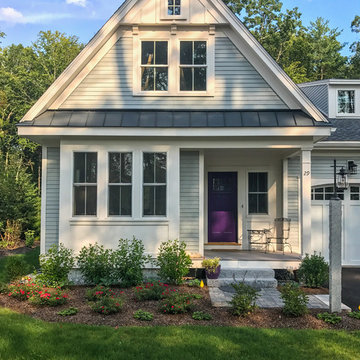
Angela Kearney, Minglewood
Exemple d'un façade d'immeuble nature en panneau de béton fibré de taille moyenne avec un toit à deux pans et un toit en shingle.
Exemple d'un façade d'immeuble nature en panneau de béton fibré de taille moyenne avec un toit à deux pans et un toit en shingle.
Idées déco de façades d'immeubles en panneau de béton fibré
1