Idées déco de façades d'immeubles en panneau de béton fibré
Trier par :
Budget
Trier par:Populaires du jour
141 - 160 sur 179 photos
1 sur 3
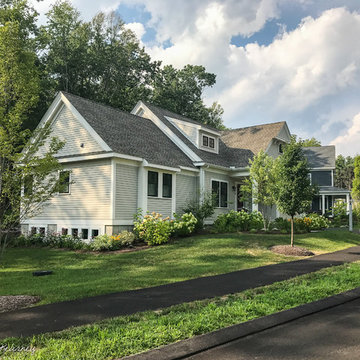
Angela Kearney, Minglewood
Cette photo montre un façade d'immeuble nature en panneau de béton fibré de taille moyenne avec un toit à deux pans et un toit en shingle.
Cette photo montre un façade d'immeuble nature en panneau de béton fibré de taille moyenne avec un toit à deux pans et un toit en shingle.

Angela Kearney, Minglewood
Cette photo montre un façade d'immeuble nature en panneau de béton fibré de taille moyenne avec un toit à deux pans et un toit en shingle.
Cette photo montre un façade d'immeuble nature en panneau de béton fibré de taille moyenne avec un toit à deux pans et un toit en shingle.

A combination of white-yellow siding made from Hardie fiber cement creates visual connections between spaces giving us a good daylighting channeling such youthful freshness and joy!
.
.
#homerenovation #whitehome #homeexterior #homebuild #exteriorrenovation #fibercement #exteriorhome #whiteexterior #exteriorsiding #fibrecement#timelesshome #renovation #build #timeless #exterior #fiber #cement #fibre #siding #hardie #homebuilder #newbuildhome #homerenovations #homebuilding #customhomebuilder #homebuilders #finehomebuilding #buildingahome #newhomebuilder
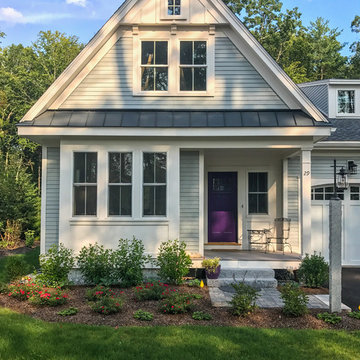
Angela Kearney, Minglewood
Exemple d'un façade d'immeuble nature en panneau de béton fibré de taille moyenne avec un toit à deux pans et un toit en shingle.
Exemple d'un façade d'immeuble nature en panneau de béton fibré de taille moyenne avec un toit à deux pans et un toit en shingle.
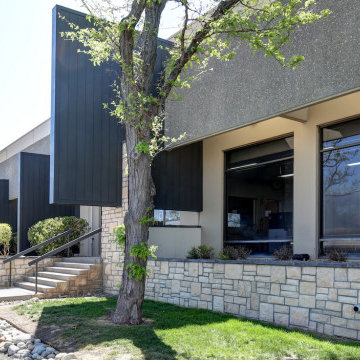
his business located in a commercial park in North East Denver needed to replace aging composite wood siding from the 1970s. Colorado Siding Repair vertically installed Artisan primed fiber cement ship lap from the James Hardie Asypre Collection. When we removed the siding we found that the underlayment was completely rotting and needed to replaced as well. This is a perfect example of what could happen when we remove and replace siding– we find rotting OSB and framing! Check out the pictures!
The Artisan nickel gap shiplap from James Hardie’s Asypre Collection provides an attractive stream-lined style perfect for this commercial property. Colorado Siding Repair removed the rotting underlayment and installed new OSB and framing. Then further protecting the building from future moisture damage by wrapping the structure with HardieWrap, like we do on every siding project. Once the Artisan shiplap was installed vertically, we painted the siding and trim with Sherwin-Williams Duration paint in Iron Ore. We also painted the hand rails to match, free of charge, to complete the look of the commercial building in North East Denver. What do you think of James Hardie’s Aspyre Collection? We think it provides a beautiful, modern profile to this once drab building.
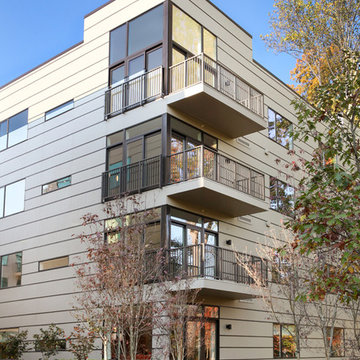
Idées déco pour un façade d'immeuble contemporain en panneau de béton fibré de taille moyenne avec un toit plat, un toit mixte et un toit gris.
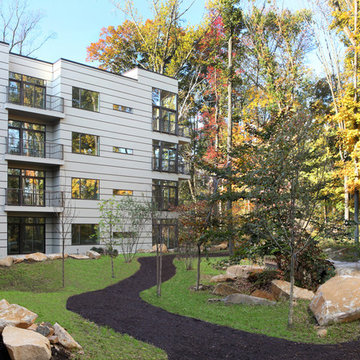
Cette image montre un façade d'immeuble design en panneau de béton fibré de taille moyenne avec un toit plat, un toit mixte et un toit gris.
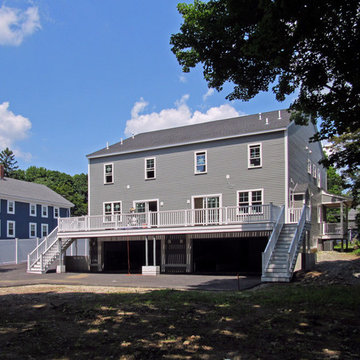
New custom-designed multi-family residential condominium project, recently completed and sold in Reading, MA.
Cette image montre un façade d'immeuble craftsman en panneau de béton fibré de taille moyenne avec un toit à deux pans et un toit en shingle.
Cette image montre un façade d'immeuble craftsman en panneau de béton fibré de taille moyenne avec un toit à deux pans et un toit en shingle.
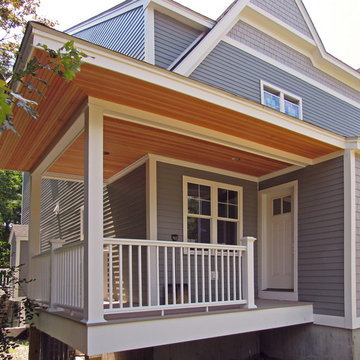
New custom-designed multi-family residential condominium project, recently completed and sold in Reading, MA.
Réalisation d'un façade d'immeuble craftsman en panneau de béton fibré de taille moyenne avec un toit à deux pans et un toit en shingle.
Réalisation d'un façade d'immeuble craftsman en panneau de béton fibré de taille moyenne avec un toit à deux pans et un toit en shingle.
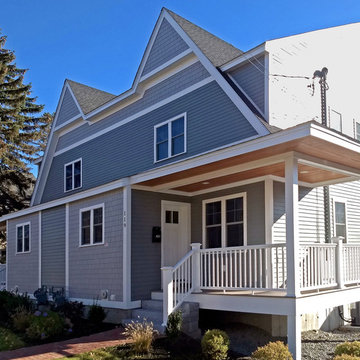
New custom-designed multi-family residential condominium project, recently completed and sold in Reading, MA.
Cette photo montre un façade d'immeuble craftsman en panneau de béton fibré de taille moyenne avec un toit à deux pans et un toit en shingle.
Cette photo montre un façade d'immeuble craftsman en panneau de béton fibré de taille moyenne avec un toit à deux pans et un toit en shingle.
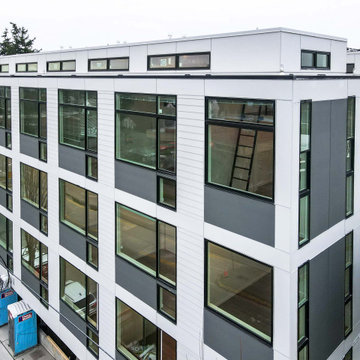
A mix of intricate white-yellow Hardie fiber cement siding provides a visual connection between rooms, giving ample daylighting and a vibrant sense of happiness.
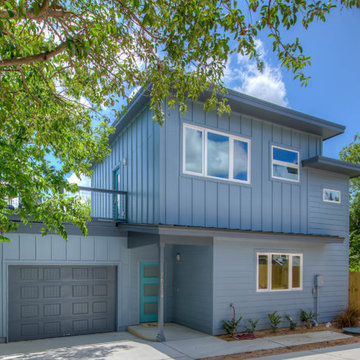
- Design by Jeff Overman at Overman Custom Design
www.austinhomedesigner.com
Email - joverman[@]austin.rr.com
Instagram- @overmancustomdesign
-Builder and Real Estate Agent, Charlotte Aceituno at Pura Vida LLC
Email - charlotteaceituno[@]gmail.com

Stylish retirement living spaces
Idée de décoration pour un façade d'immeuble design en panneau de béton fibré avec un toit plat.
Idée de décoration pour un façade d'immeuble design en panneau de béton fibré avec un toit plat.
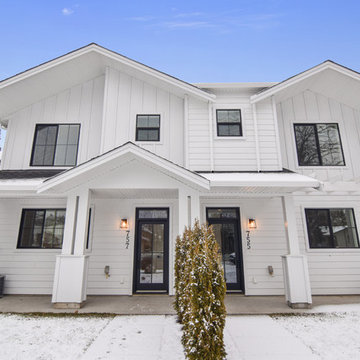
Aménagement d'un façade d'immeuble contemporain en panneau de béton fibré de taille moyenne avec un toit à deux pans et un toit en shingle.
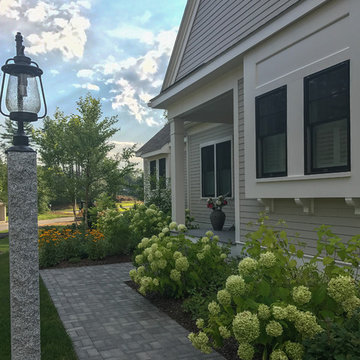
Angela Kearney, Minglewood
Cette photo montre un façade d'immeuble nature en panneau de béton fibré de taille moyenne avec un toit à deux pans et un toit en shingle.
Cette photo montre un façade d'immeuble nature en panneau de béton fibré de taille moyenne avec un toit à deux pans et un toit en shingle.
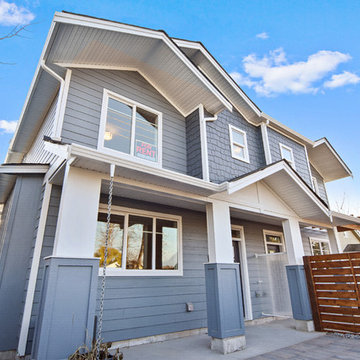
Aménagement d'un petite façade d'immeuble craftsman en panneau de béton fibré avec un toit à deux pans et un toit en shingle.
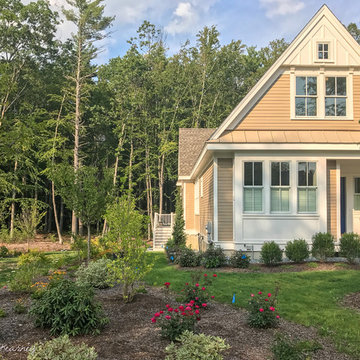
Angela Kearney, Minglewood
Cette image montre un façade d'immeuble rustique en panneau de béton fibré de taille moyenne avec un toit à deux pans et un toit en shingle.
Cette image montre un façade d'immeuble rustique en panneau de béton fibré de taille moyenne avec un toit à deux pans et un toit en shingle.
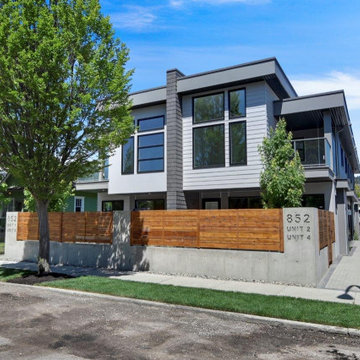
Cette photo montre un grande façade d'immeuble moderne en panneau de béton fibré avec un toit plat.
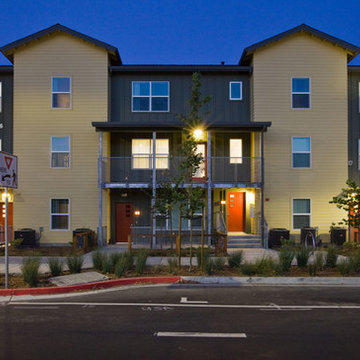
Photography by Ramsay Photography
Cette image montre un façade d'immeuble design en panneau de béton fibré avec un toit à deux pans et un toit en shingle.
Cette image montre un façade d'immeuble design en panneau de béton fibré avec un toit à deux pans et un toit en shingle.
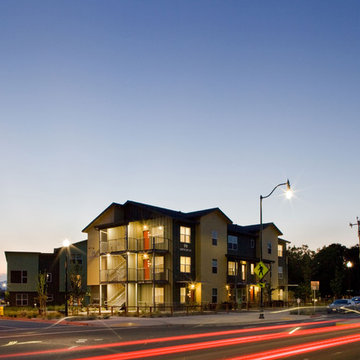
Photography by Ramsay Photography
Aménagement d'un façade d'immeuble contemporain en panneau de béton fibré avec un toit à deux pans et un toit en shingle.
Aménagement d'un façade d'immeuble contemporain en panneau de béton fibré avec un toit à deux pans et un toit en shingle.
Idées déco de façades d'immeubles en panneau de béton fibré
8