Idées déco de façades d'immeubles avec un toit en shingle
Trier par :
Budget
Trier par:Populaires du jour
1 - 20 sur 474 photos
1 sur 3

A uniform and cohesive look adds simplicity to the overall aesthetic, supporting the minimalist design. The A5s is Glo’s slimmest profile, allowing for more glass, less frame, and wider sightlines. The concealed hinge creates a clean interior look while also providing a more energy-efficient air-tight window. The increased performance is also seen in the triple pane glazing used in both series. The windows and doors alike provide a larger continuous thermal break, multiple air seals, high-performance spacers, Low-E glass, and argon filled glazing, with U-values as low as 0.20. Energy efficiency and effortless minimalism create a breathtaking Scandinavian-style remodel.
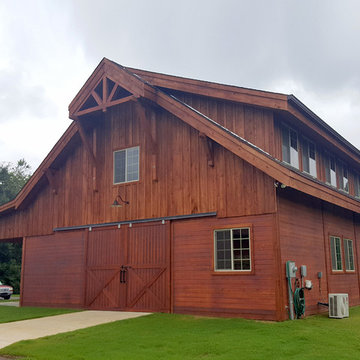
Request a free catalog: http://www.barnpros.com/catalog
Rethink the idea of home with the Denali 36 Apartment. Located part of the Cumberland Plateau of Alabama, the 36’x 36’ structure has a fully finished garage on the lower floor for equine, garage or storage and a spacious apartment above ideal for living space. For this model, the owner opted to enclose 24 feet of the single shed roof for vehicle parking, leaving the rest for workspace. The optional garage package includes roll-up insulated doors, as seen on the side of the apartment.
The fully finished apartment has 1,000+ sq. ft. living space –enough for a master suite, guest bedroom and bathroom, plus an open floor plan for the kitchen, dining and living room. Complementing the handmade breezeway doors, the owner opted to wrap the posts in cedar and sheetrock the walls for a more traditional home look.
The exterior of the apartment matches the allure of the interior. Jumbo western red cedar cupola, 2”x6” Douglas fir tongue and groove siding all around and shed roof dormers finish off the old-fashioned look the owners were aspiring for.

Angela Kearney, Minglewood
Cette photo montre un façade d'immeuble nature en panneau de béton fibré de taille moyenne avec un toit à deux pans et un toit en shingle.
Cette photo montre un façade d'immeuble nature en panneau de béton fibré de taille moyenne avec un toit à deux pans et un toit en shingle.

Idée de décoration pour un petite façade d'immeuble marin en stuc avec un toit à deux pans et un toit en shingle.

2017 NAHB Best in American Living Awards Gold Award for Student Housing
2016 American Institute of Building Design ARDA American Residential Design Awards GRAND ARDA for Multi-Family of the Year

Zola Windows now offers the American Heritage SDH, a high-performance, all-wood simulated double hung window for landmarked and other historic buildings. This replica-quality window has been engineered to include a lower Zola Tilt & Turn and a Fixed upper that provide outstanding performance, all while maintaining the style and proportions of a traditional double hung window.
Today’s renovations of historic buildings are becoming increasingly focused on achieving maximum energy efficiency for reduced monthly utilities costs and a minimized carbon footprint. In energy efficient retrofits, air tightness and R-values of the windows become crucial, which cannot be achieved with sliding windows. Double hung windows, which are very common in older buildings, present a major challenge to architects and builders aiming to significantly improve energy efficiency of historic buildings while preserving their architectural heritage. The Zola American Heritage SDH features R-11 glass and triple air seals. At the same time, it maintains the original architectural aesthetic due to its historic style, proportions, and also the clever use of offset glass planes that create the shadow line that is characteristic of a historic double hung window.
With its triple seals and top of the line low-iron European glass, the American Heritage SDH offers superior acoustic performance. For increased sound protection, Zola also offers the window with custom asymmetrical glazing, which provides up to 51 decibels (dB) of sound deadening performance. The American Heritage SDH also boasts outstanding visible light transmittance of VT=0.71, allowing for maximum daylighting. Zola’s all-wood American Heritage SDH is available in a variety of furniture-grade species, including FSC-certified pine, oak, and meranti.
Photo Credit: Amiaga Architectural Photography

Paul Burk Photography
Idée de décoration pour un grande façade d'immeuble minimaliste avec un toit plat, un revêtement mixte et un toit en shingle.
Idée de décoration pour un grande façade d'immeuble minimaliste avec un toit plat, un revêtement mixte et un toit en shingle.

fotosold
Aménagement d'un façade d'immeuble classique de taille moyenne avec un revêtement mixte, un toit à deux pans et un toit en shingle.
Aménagement d'un façade d'immeuble classique de taille moyenne avec un revêtement mixte, un toit à deux pans et un toit en shingle.
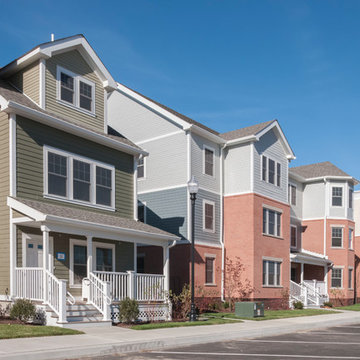
Photography By; Scott Mazzie, Crosskey Architects
Idée de décoration pour un très grande façade d'immeuble design en panneau de béton fibré avec un toit à deux pans et un toit en shingle.
Idée de décoration pour un très grande façade d'immeuble design en panneau de béton fibré avec un toit à deux pans et un toit en shingle.
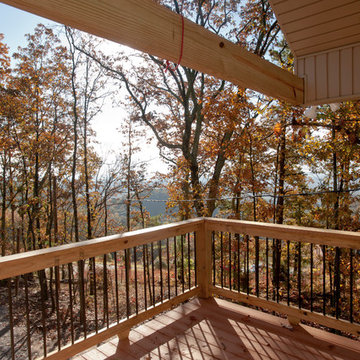
Réalisation d'un petite façade d'immeuble craftsman avec un revêtement mixte, un toit à deux pans et un toit en shingle.

Exterior shot of detached garage and office space.
Cette photo montre un façade d'immeuble rétro de taille moyenne avec un revêtement en vinyle, un toit plat et un toit en shingle.
Cette photo montre un façade d'immeuble rétro de taille moyenne avec un revêtement en vinyle, un toit plat et un toit en shingle.
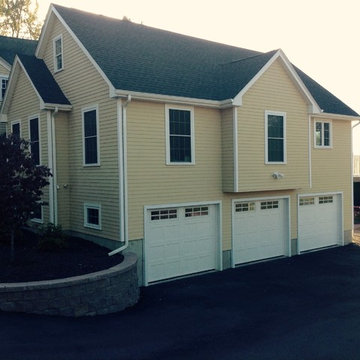
After photo of the front in-law apartment addition.
Réalisation d'un façade d'immeuble tradition avec un toit à deux pans et un toit en shingle.
Réalisation d'un façade d'immeuble tradition avec un toit à deux pans et un toit en shingle.
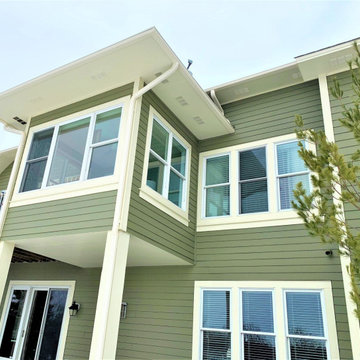
LeafGuard® Brand Gutters offer the ultimate peace of mind because they have earned the prestigious Good Housekeeping Seal of approval.
Réalisation d'un grande façade d'immeuble minimaliste avec un toit en shingle et un toit marron.
Réalisation d'un grande façade d'immeuble minimaliste avec un toit en shingle et un toit marron.
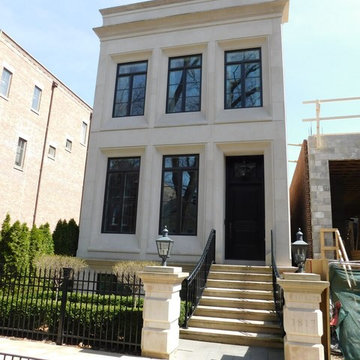
Exemple d'un façade d'immeuble chic en pierre de taille moyenne avec un toit à quatre pans et un toit en shingle.

Converted from an existing Tuff Shed garage, the Beech Haus ADU welcomes short stay guests in the heart of the bustling Williams Corridor neighborhood.
Natural light dominates this self-contained unit, with windows on all sides, yet maintains privacy from the primary unit. Double pocket doors between the Living and Bedroom areas offer spatial flexibility to accommodate a variety of guests and preferences. And the open vaulted ceiling makes the space feel airy and interconnected, with a playful nod to its origin as a truss-framed garage.
A play on the words Beach House, we approached this space as if it were a cottage on the coast. Durable and functional, with simplicity of form, this home away from home is cozied with curated treasures and accents. We like to personify it as a vacationer: breezy, lively, and carefree.
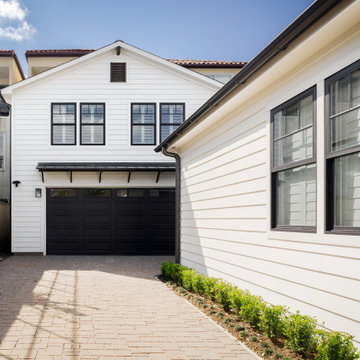
James Hardie Artisan Lap Siding
James Hardie
Lab Siding
Cette photo montre un petite façade d'immeuble craftsman en panneau de béton fibré avec un toit à deux pans et un toit en shingle.
Cette photo montre un petite façade d'immeuble craftsman en panneau de béton fibré avec un toit à deux pans et un toit en shingle.
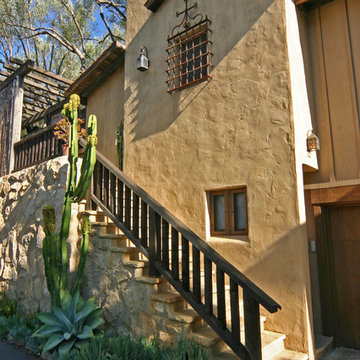
This award winning condominium design is less than a block away from the historic Presidio in downtown Santa Barbara. We combined a mud-brick, street-facing facade for the front unit with a combination of plaster and board-and-batt siding on the rear condo with aim of creating an authentic but relaxed rustic Mission Style exterior.
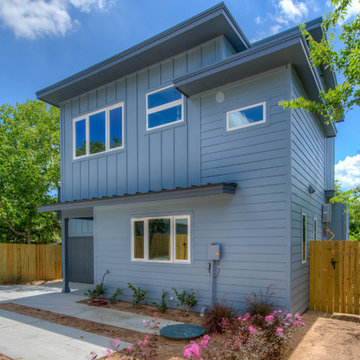
- Design by Jeff Overman at Overman Custom Design
www.austinhomedesigner.com
Email - joverman[@]austin.rr.com
Instagram- @overmancustomdesign
-Builder and Real Estate Agent, Charlotte Aceituno at Pura Vida LLC
Email - charlotteaceituno[@]gmail.com
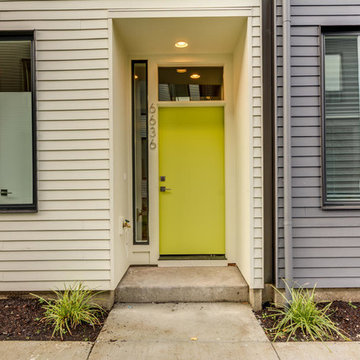
Eric Post
Inspiration pour un grande façade d'immeuble minimaliste en panneau de béton fibré avec un toit plat et un toit en shingle.
Inspiration pour un grande façade d'immeuble minimaliste en panneau de béton fibré avec un toit plat et un toit en shingle.
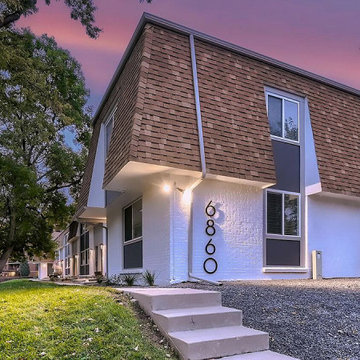
Multifamily Apartment Exterior Design, Modern White Brick Exterior Paint Scheme, Mansard Roofs, Modern Apartment Building Numbers, ROI ByDesign Park Ridge Townhomes
Idées déco de façades d'immeubles avec un toit en shingle
1