Idées déco de façades d'immeubles avec un toit noir
Trier par :
Budget
Trier par:Populaires du jour
1 - 20 sur 122 photos
1 sur 3

New Construction Multi-Family Residential Development in South Florida. Custom Apartment Building design. Plans available for sale.
Exemple d'un grande façade d'immeuble tendance en planches et couvre-joints avec un toit plat, un toit mixte et un toit noir.
Exemple d'un grande façade d'immeuble tendance en planches et couvre-joints avec un toit plat, un toit mixte et un toit noir.

A uniform and cohesive look adds simplicity to the overall aesthetic, supporting the minimalist design. The A5s is Glo’s slimmest profile, allowing for more glass, less frame, and wider sightlines. The concealed hinge creates a clean interior look while also providing a more energy-efficient air-tight window. The increased performance is also seen in the triple pane glazing used in both series. The windows and doors alike provide a larger continuous thermal break, multiple air seals, high-performance spacers, Low-E glass, and argon filled glazing, with U-values as low as 0.20. Energy efficiency and effortless minimalism create a breathtaking Scandinavian-style remodel.

Réalisation d'un façade d'immeuble design en brique de taille moyenne avec un toit plat, un toit mixte et un toit noir.
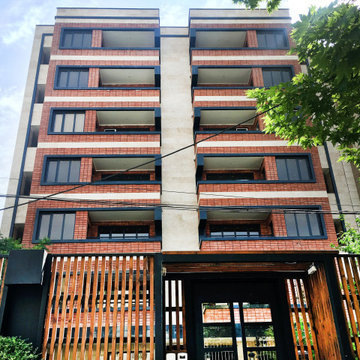
Cette photo montre un grande façade d'immeuble tendance en brique avec un toit mixte et un toit noir.

Collaboratore: arch. Harald Kofler
Foto:Marion Lafogler
Idée de décoration pour un grande façade d'immeuble minimaliste avec un revêtement mixte, un toit de Gambrel, un toit en métal et un toit noir.
Idée de décoration pour un grande façade d'immeuble minimaliste avec un revêtement mixte, un toit de Gambrel, un toit en métal et un toit noir.
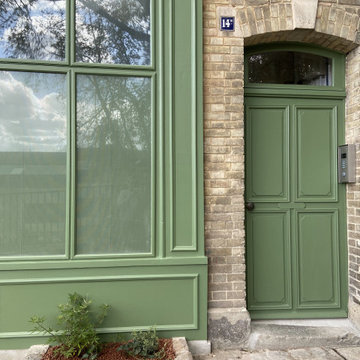
Devanture et porte d'entrée.
Idée de décoration pour un grande façade d'immeuble bohème en brique avec un toit à deux pans et un toit noir.
Idée de décoration pour un grande façade d'immeuble bohème en brique avec un toit à deux pans et un toit noir.
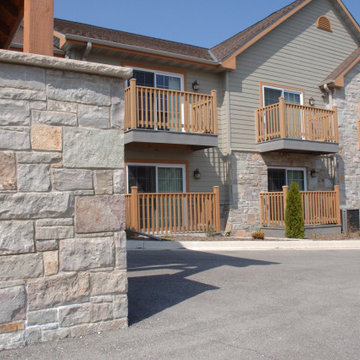
Avondale real thin stone veneer from the Quarry Mill adds character to the exterior of this building. Avondale is a colorful blend of real thin cut limestone veneer. This natural stone is unique in that the pieces of stone showcase a large color variation but all come from the same quarry. Avondale’s unique color variation comes from using different parts of the quarried slabs of natural stone. The quarry is naturally layered and the stone slabs or sheets are peeled up by pushing a wedge between the layers. The sheets vary in size with the largest being roughly 12’x2’ with a thickness ranging from 1”-12”. The outer portion of the sheets of stone are colorful due to the rainwater washing in minerals over millennia. The interior portion is the grey unadulterated limestone. We use hydraulic presses to process the slabs and expose the inner part of the limestone.
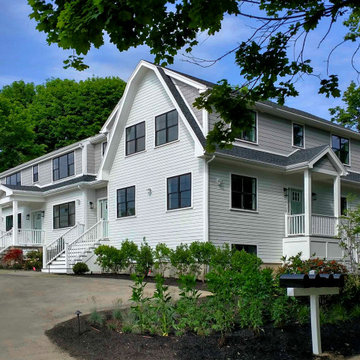
Additions | Renovations | Condominium Conversion
Gloucester, MA
Progress Photos: June, 2023
Our 3-Unit residential condominium project in Gloucester, MA is nearing completion. All three units are under agreement, and final interior and exterior touches are underway.
Developer: Property Quest Solutions
Structural Engineering: Aberjona Engineering
Tektoniks Architects
T: 617-816-3555
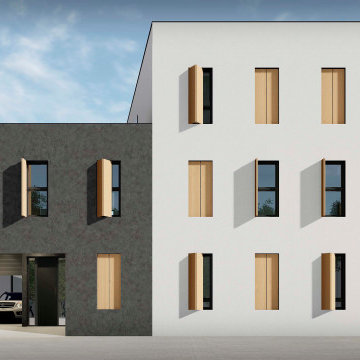
En los tres pisos del bloque principal están las 9 de 10 viviendas. La vivienda restante, la entrada y parking se encuentran en el otro bloque.
Exemple d'une façade de maison multicolore de taille moyenne et à deux étages et plus avec un toit plat, un toit mixte et un toit noir.
Exemple d'une façade de maison multicolore de taille moyenne et à deux étages et plus avec un toit plat, un toit mixte et un toit noir.

Réalisation d'un grande façade d'immeuble design en briques peintes et bardage à clin avec un toit plat, un toit végétal et un toit noir.
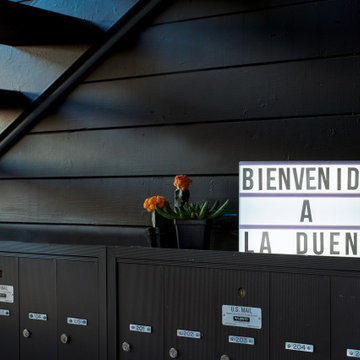
Stucco exterior wall painted black, existing mixed stone facade. Black handrails. Black and white moroccan style cement tile with diamond pattern. Custom corten steel planters.
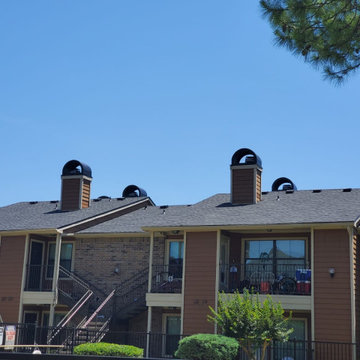
Exemple d'un grande façade d'immeuble moderne en stuc avec un toit en shingle et un toit noir.
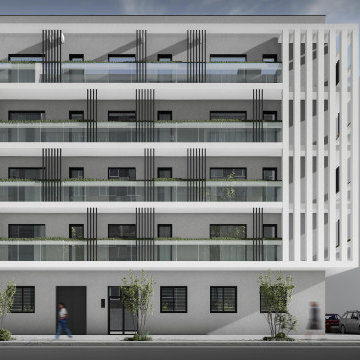
Este proyecto de edificación de un inmueble de tipología plurifamiliar. Cada planta piso tiene 2 viviendas, y la cubierta con las instalaciones.
Idées déco pour une grande façade de maison blanche contemporaine à trois étages et plus avec un revêtement mixte, un toit plat et un toit noir.
Idées déco pour une grande façade de maison blanche contemporaine à trois étages et plus avec un revêtement mixte, un toit plat et un toit noir.
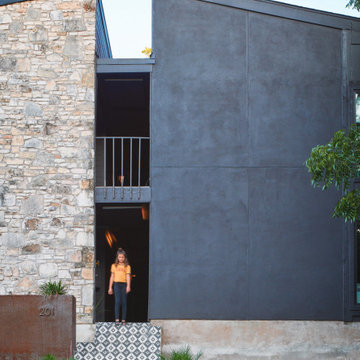
Stucco exterior wall painted black, existing mixed stone facade. Black handrails. Black handrails. Black and white moroccan style cement tile with diamond pattern. Custom corten steel planters.
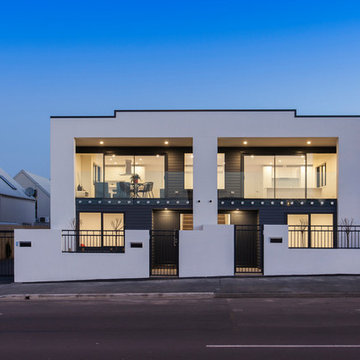
Looks like Two but there's Three. These inner-city Apartments are more like Townhouses due to their large spacious, flowing rooms. Two comprise of 3 bedrooms and the other with 2. There is more to these apartments that meet the eye. All have wonderful indoor-outdoor living and encapture all-day sun. With options of double, 1 1/2, and a single garage, these were designed with either family living or Lock n Leave in mind. The owners love the advantages of living in the city, close to the central shopping and recreational areas. Low maintenance with small easy care gardens balances everything out.
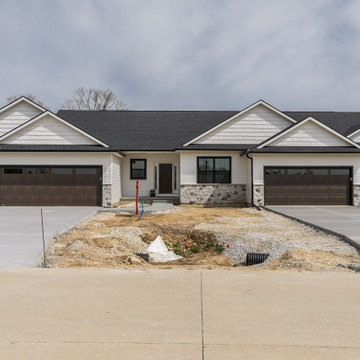
Front exterior
Cette photo montre un façade d'immeuble moderne avec un toit en shingle et un toit noir.
Cette photo montre un façade d'immeuble moderne avec un toit en shingle et un toit noir.
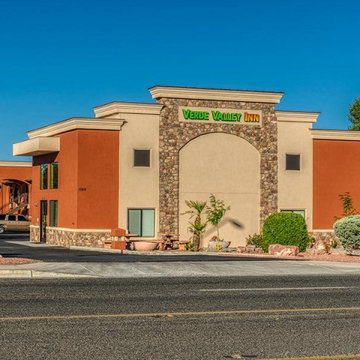
Bright and inviting. No Bates here!
Cette image montre un très grande façade d'immeuble design en stuc avec un toit plat, un toit mixte et un toit noir.
Cette image montre un très grande façade d'immeuble design en stuc avec un toit plat, un toit mixte et un toit noir.
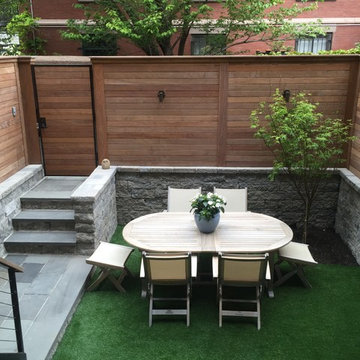
Inspiration pour un façade d'immeuble design en brique de taille moyenne avec un toit plat, un toit mixte et un toit noir.
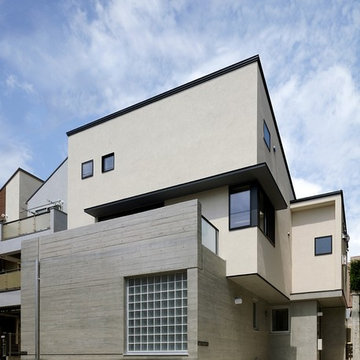
Idée de décoration pour un façade d'immeuble minimaliste avec un toit en appentis, un toit en métal et un toit noir.
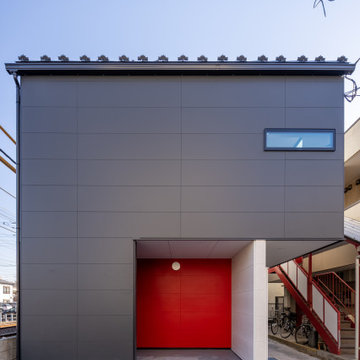
Inspiration pour un petite façade d'immeuble minimaliste avec un revêtement mixte, un toit à deux pans, un toit en métal et un toit noir.
Idées déco de façades d'immeubles avec un toit noir
1