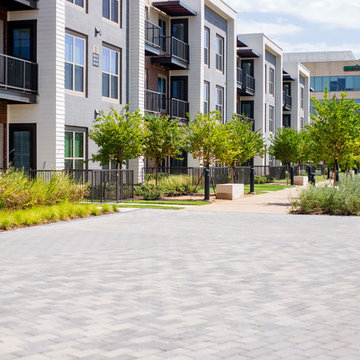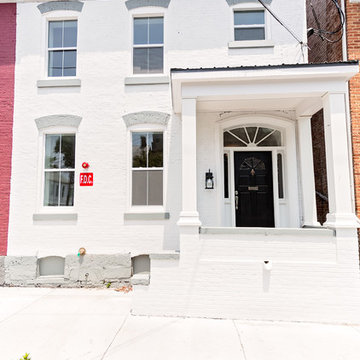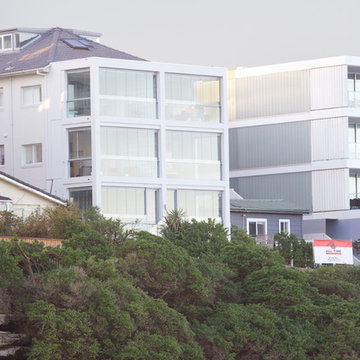Idées déco de façades d'immeubles blancs
Trier par :
Budget
Trier par:Populaires du jour
21 - 40 sur 165 photos
1 sur 3
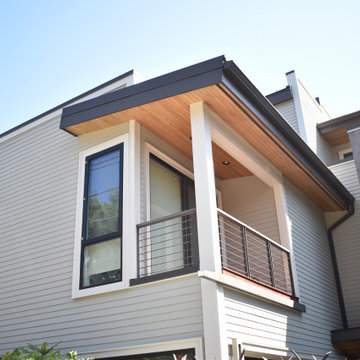
Soffit Stain, Siding paint, Ext Trim Paint, Concrete maintenance
Cette image montre un grande façade d'immeuble en bois.
Cette image montre un grande façade d'immeuble en bois.
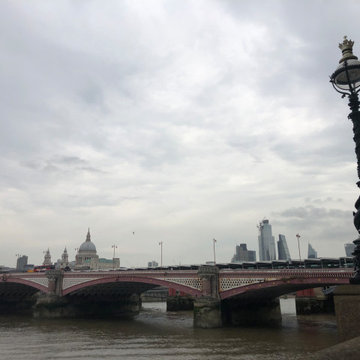
Cette photo montre un façade d'immeuble tendance en béton de taille moyenne avec un toit plat et un toit mixte.
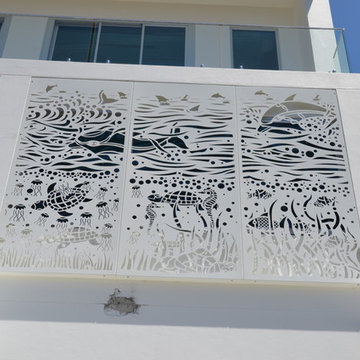
Réalisation d'un grande façade d'immeuble marin en béton avec un toit plat et un toit en métal.
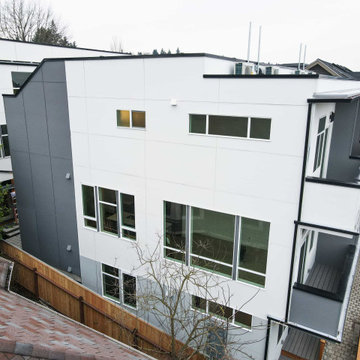
This project has Cedar channel siding with Hardie reveal siding panels.
Cette photo montre un grande façade d'immeuble tendance en bois avec un toit plat, un toit végétal et un toit blanc.
Cette photo montre un grande façade d'immeuble tendance en bois avec un toit plat, un toit végétal et un toit blanc.
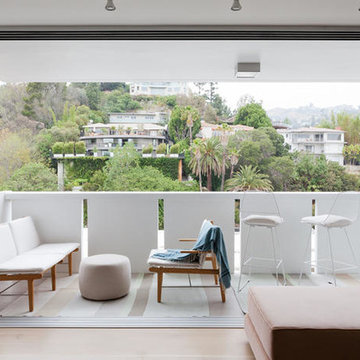
There's nothing more glamourous than the stacking sliding doors. They really do create the ideal indoor / outdoor living.
Amy Bartlam
Cette image montre un grande façade d'immeuble nordique.
Cette image montre un grande façade d'immeuble nordique.
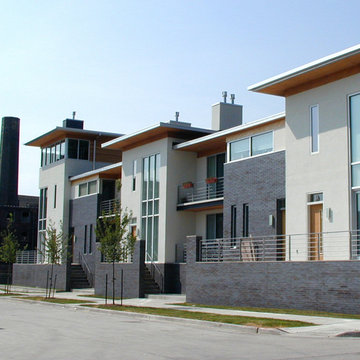
River Homes
Civic, Pedestrian, and Personal Scale
Our urban design strategy to create a modern, traditional neighborhood centered around three distinct yet connected levels of scale – civic, pedestrian, and personal.
The civic connection with the city, the Milwaukee River and the adjacent Kilbourn Park was addressed via the main thoroughfare, street extensions and the River Walk. The relationship to pedestrian scale was achieved by fronting each building to its corresponding street or river edge. Utilizing elevated entries and main living levels provides a non-intimidating distinction between public and private. The open, loft-like qualities of each individual living unit, coupled with the historical context of the tract supports the personal scale of the design.
The Beerline “mini-block” – patterned after a typical city block - is configured to allow for each individual building to address its respective street or river edge while creating an internal alley or “auto court”. The river-facing units, each with four levels of living space, incorporate rooftop garden terraces which serve as natural, sunlit pavilions in an urban setting.
In an effort to integrate our typical urban neighborhood with the context of an industrial corridor, we relied upon thoughtful connections to materials such as brick, stucco, and fine woods, thus creating a feeling of refined elegance in balance with the “sculpture” of the historic warehouses across the Milwaukee River.
Urban Diversity
The Beerline River Homes provide a walkable connection to the city, the beautiful Milwaukee River, and the surrounding environs. The diversity of these custom homes is evident not only in the unique association of the units to the specific “edges” each one addresses, but also in the diverse range of pricing from the accessible to the high-end. This project has elevated a typically developer-driven market into a striking urban design product.
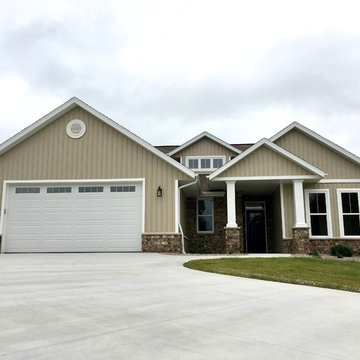
Home Exterior
Cette image montre un façade d'immeuble design de taille moyenne avec un revêtement mixte, un toit à deux pans et un toit en shingle.
Cette image montre un façade d'immeuble design de taille moyenne avec un revêtement mixte, un toit à deux pans et un toit en shingle.
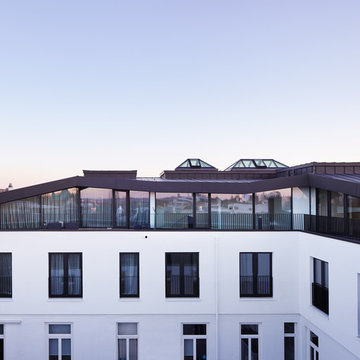
Fotografie: Piet Niemann
Exemple d'un grande façade d'immeuble tendance en verre avec un toit en métal.
Exemple d'un grande façade d'immeuble tendance en verre avec un toit en métal.
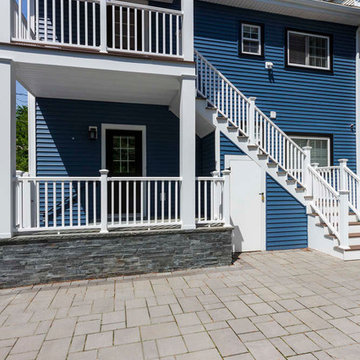
Full remodel
Idée de décoration pour un façade d'immeuble minimaliste avec un revêtement en vinyle, un toit à deux pans et un toit en shingle.
Idée de décoration pour un façade d'immeuble minimaliste avec un revêtement en vinyle, un toit à deux pans et un toit en shingle.
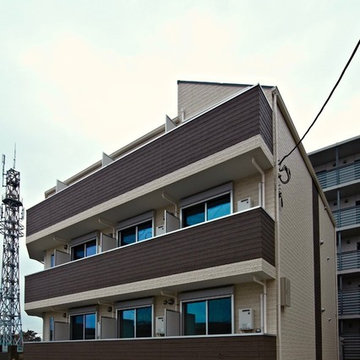
Photo: sin163 photography , Architecture: ブルーポイント一級建築士事務所
Idée de décoration pour un façade d'immeuble design de taille moyenne avec un revêtement mixte, un toit en appentis et un toit en métal.
Idée de décoration pour un façade d'immeuble design de taille moyenne avec un revêtement mixte, un toit en appentis et un toit en métal.
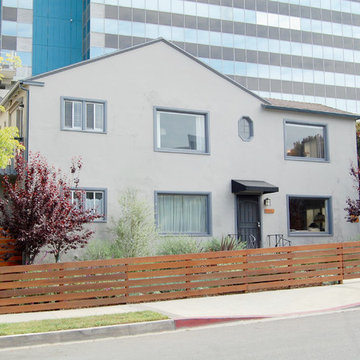
Apartment Complex Front Facade
Idée de décoration pour un petite façade d'immeuble en stuc avec un toit à deux pans et un toit en shingle.
Idée de décoration pour un petite façade d'immeuble en stuc avec un toit à deux pans et un toit en shingle.
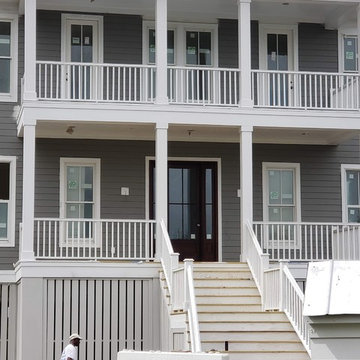
Cette photo montre un façade d'immeuble tendance en bois avec un toit à deux pans et un toit en métal.
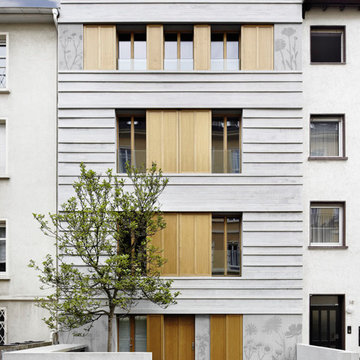
Stadthaus, Frankfurt/M.
Sanierung und Umbau eines Hauses im Frankfurter Nordend. Das ehemals dreigeschossige Bürgerhaus aus den 60er Jahren des 19. Jahrhunderts wurde nach dem 2. Weltkrieg durch ein Mezzaningeschoss erweitert. Die desolate Bausubstanz und der heruntergekommene Zustand machen weitreichende Sanierungs- und Umbaumaßnahmen nötig. Die neue Sandsteinfassade mit den ebenengleich angeordneten Schiebeläden aus Eiche versucht eine zeitgemäße Interpretation eines bürgerlichen Stadthauses, ohne den klassizistischen Ursprung zu verleugnen. Dadurch wird die Fassade zweifach lesbar: einerseits traditionell mit dreizoniger Gliederung andererseits modern durch die Zusammenfassung in einen „Fensterblock“ und die horizontale Schichtung der verschieden starken Steinlagen.
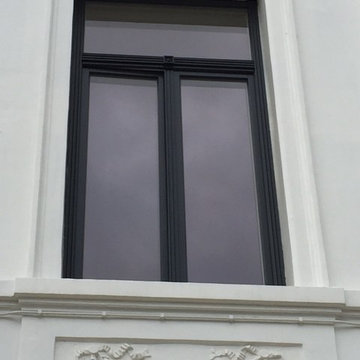
Wooden windows for apartment building in Antwerpen
Fenêtres en bois pour immeuble à Antwerpen
Cette image montre un façade d'immeuble urbain en brique de taille moyenne avec un toit à deux pans.
Cette image montre un façade d'immeuble urbain en brique de taille moyenne avec un toit à deux pans.
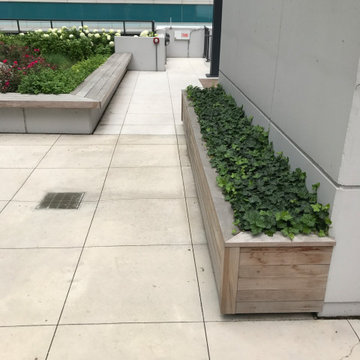
Power Washing maintenance for commercial property areas varying in type, size and treatment needs.
Inspiration pour un très grande façade d'immeuble design en brique.
Inspiration pour un très grande façade d'immeuble design en brique.
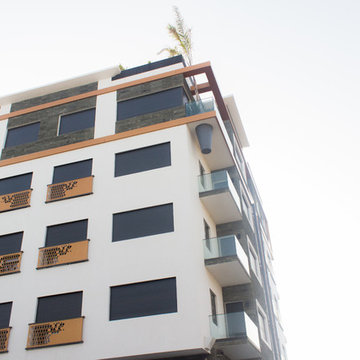
MEKAI
Exemple d'un grande façade d'immeuble tendance avec un revêtement mixte, un toit plat et un toit mixte.
Exemple d'un grande façade d'immeuble tendance avec un revêtement mixte, un toit plat et un toit mixte.
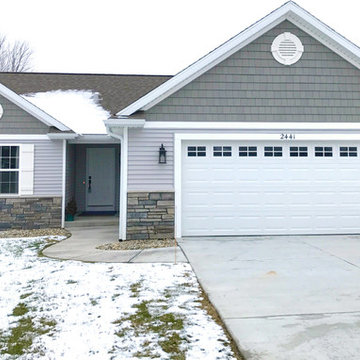
Winter view of the front of this luxury condominium
Idée de décoration pour un grande façade d'immeuble design.
Idée de décoration pour un grande façade d'immeuble design.
Idées déco de façades d'immeubles blancs
2
