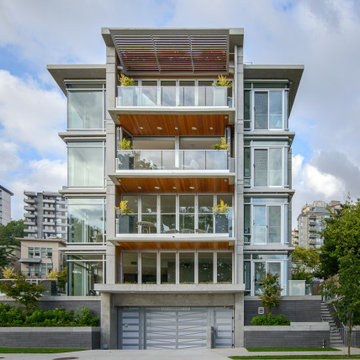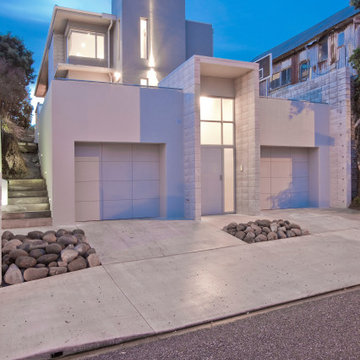Idées déco de façades d'immeubles en béton
Trier par :
Budget
Trier par:Populaires du jour
1 - 20 sur 300 photos
1 sur 3

Idées déco pour un façade d'immeuble contemporain en béton de taille moyenne avec un toit plat et un toit végétal.

Liam Frederick
Idées déco pour un façade d'immeuble contemporain en béton de taille moyenne avec boîte aux lettres.
Idées déco pour un façade d'immeuble contemporain en béton de taille moyenne avec boîte aux lettres.
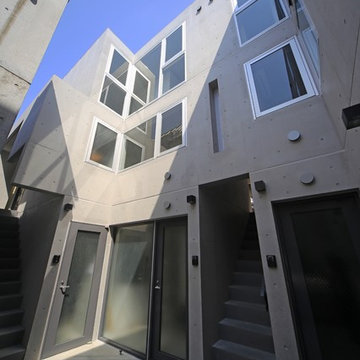
超変型地に計画された長屋式都市型集合住宅
Idées déco pour un façade d'immeuble moderne en béton de taille moyenne avec un toit plat.
Idées déco pour un façade d'immeuble moderne en béton de taille moyenne avec un toit plat.
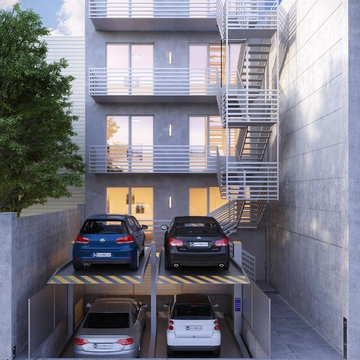
walkTHIShouse
Cette image montre un façade d'immeuble minimaliste en béton de taille moyenne avec un toit plat et un toit en tuile.
Cette image montre un façade d'immeuble minimaliste en béton de taille moyenne avec un toit plat et un toit en tuile.

Crystal Imaging Photography
Idées déco pour un petite façade d'immeuble contemporain en béton avec un toit plat et un toit en tuile.
Idées déco pour un petite façade d'immeuble contemporain en béton avec un toit plat et un toit en tuile.

© Paul Bardagjy Photography
Cette photo montre un façade d'immeuble moderne en béton de taille moyenne avec un toit plat.
Cette photo montre un façade d'immeuble moderne en béton de taille moyenne avec un toit plat.
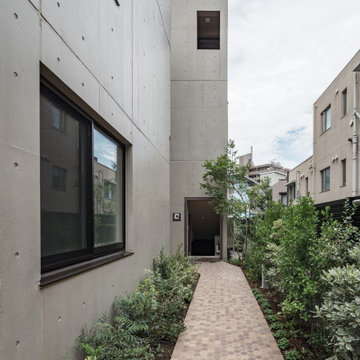
エントランスアプローチ
Inspiration pour un grande façade d'immeuble asiatique en béton avec un toit plat.
Inspiration pour un grande façade d'immeuble asiatique en béton avec un toit plat.
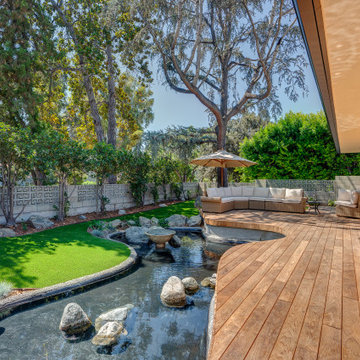
Original teak deck had to be removed and decking rebuilt. Reconstituted wood has all water and 80% of the sugars removed to increase longevity. Deck was reconfigured to follow the lines of the pond. Decking is underlit with dimmable LED lighting for night time enjoyment and safety. Pond was pre-existing, but needed extensive refurbishing. Fountain was added. Yard and artificial turf were installed to minimize water usage.

外観夜景。手前の木塀の向こうのが下階の住戸の玄関。右手の階段先が上階の玄関。
Cette photo montre un petite façade d'immeuble moderne en béton avec un toit plat.
Cette photo montre un petite façade d'immeuble moderne en béton avec un toit plat.
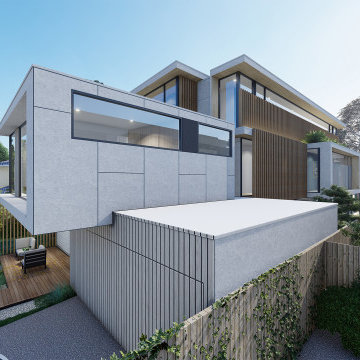
Incorporation of Modern Architecture to support Specialist Disability Accommodation for Australian. Providing quality and comfortable home to the occupants.
We maximized the land size of 771 sqm to incorporate 11 self contained units with 2 bedrooms + 2 Overnight Onsite Assistant (OOA).
External wrapped with concrete look - Exotec Vero from James Hardie with timber screening and white brick to complete a contemporary touch.
This 3 storey Specialist Disability Accommodation (SDA) has taken full consideration of its site context by providing an angled roof form that respect the neighbourhood character in Ashburton.
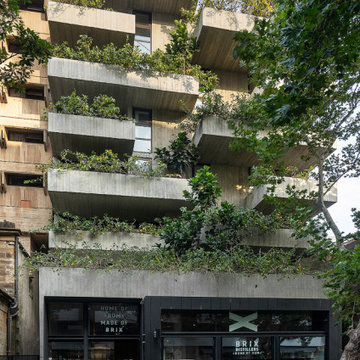
Short Lane is a mixed-use apartment block by architects Woods Bagot in Sydney’s Surry Hills. The balconies are deep staggered components clad in beautiful board-form concrete. The concrete form work continues into each apartment and covers the ceilings inside.

Réalisation d'un façade d'immeuble minimaliste en béton de taille moyenne avec un toit plat.

亡き父から受け継いだ、鶴見駅から徒歩10分程度の敷地に建つ12世帯の賃貸マンション。私道の行き止まりで敷地形状も不整形だったが、その条件を逆手に取り、静かな環境と落ち着いたデザインでワンランク上の賃料が取れるマンションを目指した。将来の賃貸需要の変化に対応できるよう、戸境壁の一部をブロック造として間取り変更がしやすい設計になっている。小さなワンルームで目先の利回りを求めるのではなく、10年、20年先を考えた賃貸マンションである。
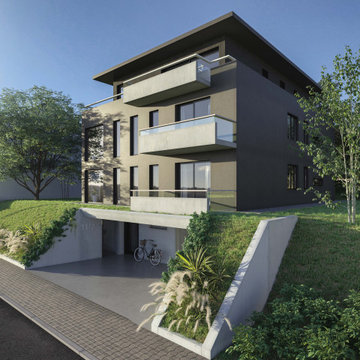
Cette image montre un façade d'immeuble design en béton de taille moyenne avec un toit plat et un toit végétal.
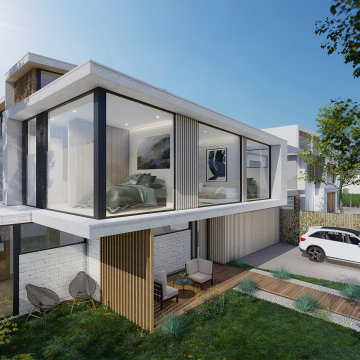
Incorporation of Modern Architecture to support Specialist Disability Accommodation for Australian. Providing quality and comfortable home to the occupants.
We maximized the land size of 771 sqm to incorporate 11 self contained units with 2 bedrooms + 2 Overnight Onsite Assistant (OOA).
External wrapped with concrete look - Exotec Vero from James Hardie with timber screening and white brick to complete a contemporary touch.
This 3 storey Specialist Disability Accommodation (SDA) has taken full consideration of its site context by providing an angled roof form that respect the neighbourhood character in Ashburton.
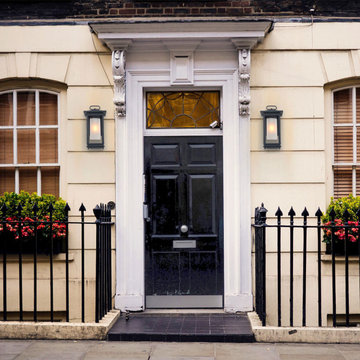
This outdoor sconce features a rectangular box shape with frosted cylinder shade, adding a bit of modern influence, yet the frame is much more transitional. The incandescent bulb (not Included) is protected by the frosted glass tube, allowing a soft light to flood your walkway.
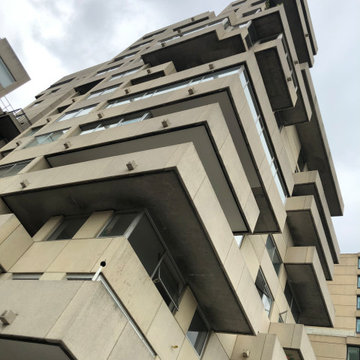
Idées déco pour un façade d'immeuble contemporain en béton de taille moyenne avec un toit plat et un toit mixte.
Idées déco de façades d'immeubles en béton
1
