Idées déco de façades d'immeubles en planches et couvre-joints
Trier par :
Budget
Trier par:Populaires du jour
1 - 20 sur 79 photos
1 sur 3

New Construction Multi-Family Residential Development in South Florida. Custom Apartment Building design. Plans available for sale.
Exemple d'un grande façade d'immeuble tendance en planches et couvre-joints avec un toit plat, un toit mixte et un toit noir.
Exemple d'un grande façade d'immeuble tendance en planches et couvre-joints avec un toit plat, un toit mixte et un toit noir.

Balancing coziness with this impressive fiber cement exterior design in mustard color.
Idées déco pour un très grande façade d'immeuble moderne en panneau de béton fibré et planches et couvre-joints avec un toit plat, un toit mixte et un toit blanc.
Idées déco pour un très grande façade d'immeuble moderne en panneau de béton fibré et planches et couvre-joints avec un toit plat, un toit mixte et un toit blanc.
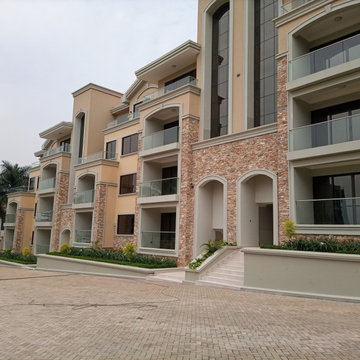
These Condo Apartments are a Mediterranean-inspired style with modern details located in upscale neighborhood of Bugolobi, an upscale suburb of Kampala. This building remodel consists of 9 no. 3 bed units. This project perfectly caters to the residents lifestyle needs thanks to an expansive outdoor space with scattered play areas for the children to enjoy.
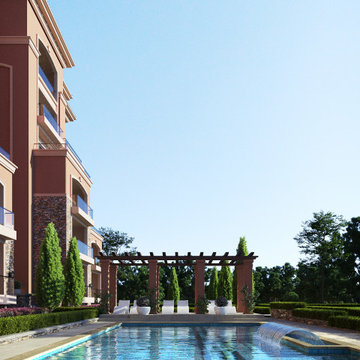
Construction begins April 2021.
With Beautiful views of Kampala, The Orchard is perfectly situated for a vibrant fulfilling lifestyle. Offering 12 no. four-bedroom typical apartments and, 3 no. four-bedroom duplex penthouses, combing contemporary living with a sense of community making it the perfect place to buy an apartment in Kampala.
Located in the up-and-coming suburbs of Bugolobi, a hugely popular are with real estate investors and first-time home buyers alike. An excellent location close to shopping facilities, hospitals, educational institutions and other prominent places.
Experience contemporary living at Bugolobi, a thoughtfully designed stylish home.
THE ORCHARD A THOUGHFULLY PLANNED STYLSIH HOME, DESGINED WITH THE INTENTON TO SERVE AS AN OPPORTUNITY TO INVEST IN A DEVELOPMENT EITHER AS AN INVEST IN A DEVELOPMENT EITHER AS AN INVESTOR OR TO LIVE IN.
An excellent location, efficient lay outs and beautiful finishes or this mid-market development has resulted in a compelling investment proposition. With up to 9% anticipated return on investment and potential for healthy capital appreciation this development is an exclusive opportunity.
Situated on the boarder of the suburbs of Bugolobi, Nakawa and Luzira only 150 meters from the main road, with a total 12 four -bedroom typical units and 3 Duplex Penthouses available you’ll be guaranteed to find something that meets your desires.
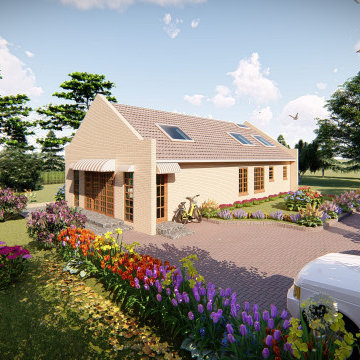
Aménagement d'un petite façade d'immeuble contemporain en brique et planches et couvre-joints avec un toit à deux pans, un toit en tuile et un toit marron.
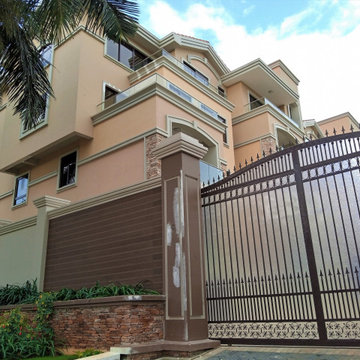
These Condo Apartments are a Mediterranean-inspired style with modern details located in upscale neighborhood of Bugolobi, an upscale suburb of Kampala. This building remodel consists of 9 no. 3 bed units. This project perfectly caters to the residents lifestyle needs thanks to an expansive outdoor space with scattered play areas for the children to enjoy.
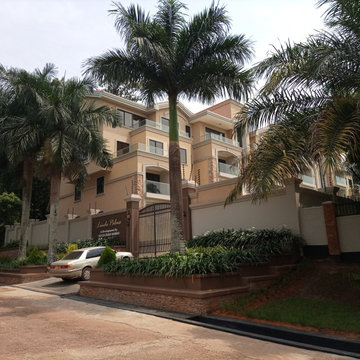
These Condo Apartments are a Mediterranean-inspired style with modern details located in upscale neighborhood of Bugolobi, an upscale suburb of Kampala. This building remodel consists of 9 no. 3 bed units. This project perfectly caters to the residents lifestyle needs thanks to an expansive outdoor space with scattered play areas for the children to enjoy.
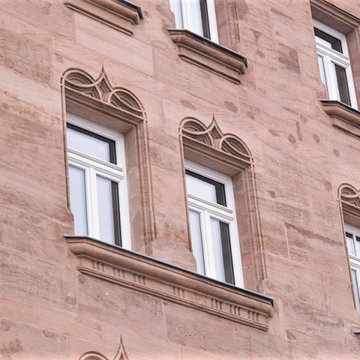
Fassade
Exemple d'un façade d'immeuble tendance en pierre et planches et couvre-joints de taille moyenne avec un toit à quatre pans, un toit en métal et un toit gris.
Exemple d'un façade d'immeuble tendance en pierre et planches et couvre-joints de taille moyenne avec un toit à quatre pans, un toit en métal et un toit gris.
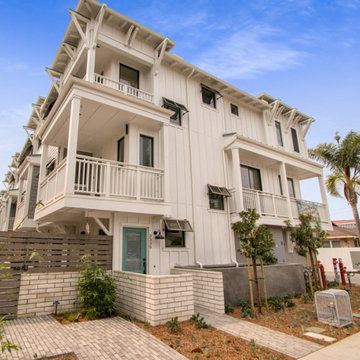
Located in Carlsbad Village, Bungalows 8 is a modern coastal architecture blended with tasteful features meticulously chosen to add value and distinction to each home. Each townhome has approx. 2,100 SF, a private 2 car garage with storage, 3+ bedrooms, 2.5-3.5 baths, bonus room, skylights, private individual patios, decks and balconies. Gated landscaped courtyard with common BBQ and Firepit.
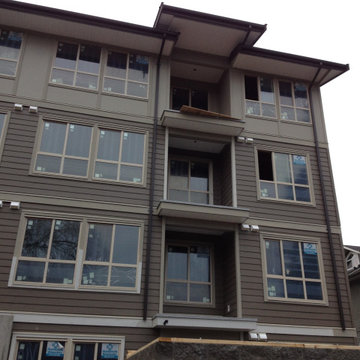
Cette image montre un façade d'immeuble minimaliste en planches et couvre-joints avec un revêtement mixte.
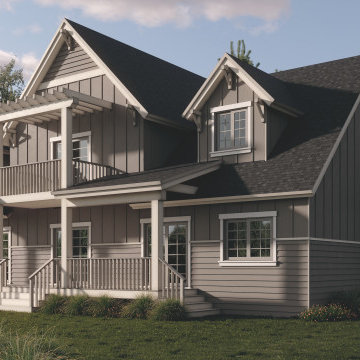
Modular Tri-plex design efficiently housing money-smart rental units within one beautiful package. This development strategy allowed for a savvy financial situation without compromising style and functionality.
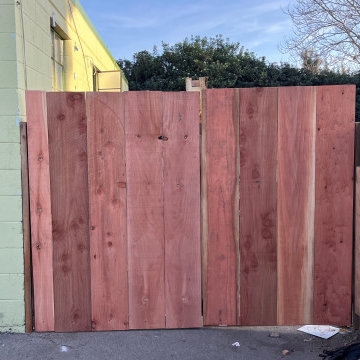
Garden gate was constructed in 2 days with one contractor.
Idées déco pour un façade d'immeuble campagne en bois et planches et couvre-joints de taille moyenne avec un toit plat, un toit en tuile et un toit noir.
Idées déco pour un façade d'immeuble campagne en bois et planches et couvre-joints de taille moyenne avec un toit plat, un toit en tuile et un toit noir.
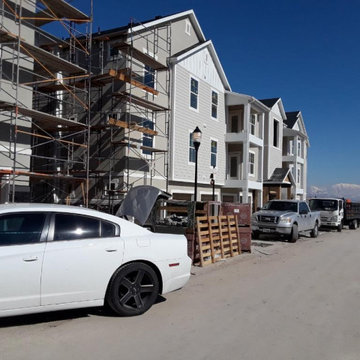
Réalisation d'un grande façade d'immeuble vintage en panneau de béton fibré et planches et couvre-joints.
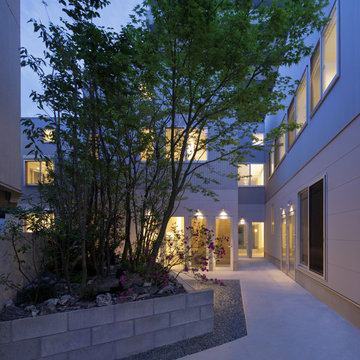
Cette photo montre un grande façade d'immeuble métallique moderne en planches et couvre-joints avec un toit en appentis, un toit en métal et un toit gris.
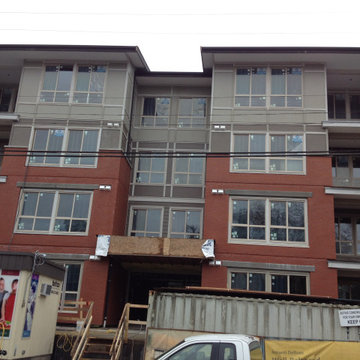
Réalisation d'un façade d'immeuble minimaliste en planches et couvre-joints avec un revêtement mixte.
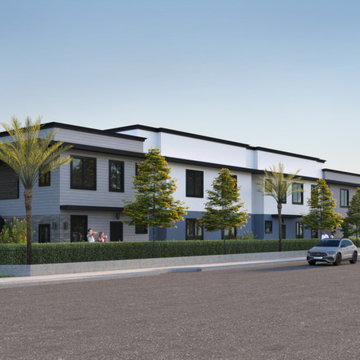
New Construction Multi-Family Residential Development in South Florida. Custom Apartment Building design. Plans available for sale.
Cette image montre un grande façade d'immeuble design en planches et couvre-joints avec un toit plat, un toit mixte et un toit noir.
Cette image montre un grande façade d'immeuble design en planches et couvre-joints avec un toit plat, un toit mixte et un toit noir.
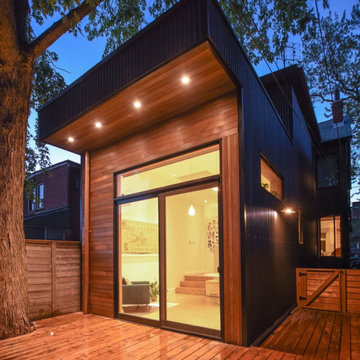
Inspiration pour un façade d'immeuble en bois et planches et couvre-joints avec un toit plat.
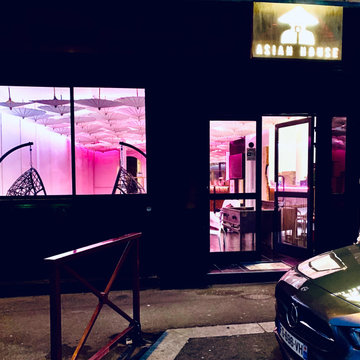
Idées déco pour un grande façade d'immeuble asiatique en planches et couvre-joints avec un revêtement mixte.
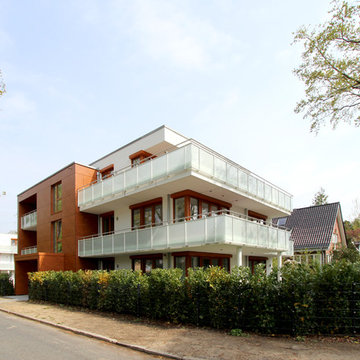
Fassadenplatten mit Holzoptik betonen den Eingangsbereich und rahmen eine Loggia ein.
Cette photo montre un façade d'immeuble moderne en stuc et planches et couvre-joints de taille moyenne avec un toit plat.
Cette photo montre un façade d'immeuble moderne en stuc et planches et couvre-joints de taille moyenne avec un toit plat.
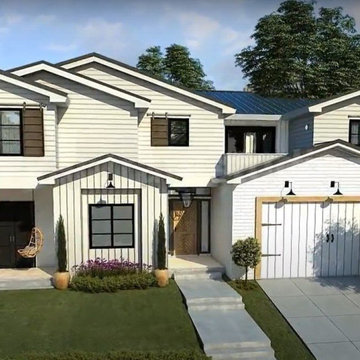
3D Exterior Rendering Services helps clients to observe angel-to-angel before the construction of the villa. The design is very modern, Yantram 3D Architectural Rendering Studio endeavors to forge a realistic design for the clients, to let them visualize their future investment in high-quality 3D Renders. Here you can see the 3D Exterior Rendering Services for Residential Villa in Florida. The 3D design created by the Architectural Studio consists of a minimal garden, a convenient garage, and a beautiful front view. Photorealism is brought to the screen with specific software and the latest applications. The studio used a variety of software, including 3ds Max, V-Ray, and Photoshop. The finished product is a realistic and accurate representation of the proposed Villa. The 3D visualisation help’s you to convince the local authorities to approve the project.3D Architectural Rendering Studio makes everything possible. If You Are Planning To hire a 3D Exterior Rendering then Do not Forget To Contact Yantram.
Idées déco de façades d'immeubles en planches et couvre-joints
1