Idées déco de façades d'immeubles en stuc
Trier par :
Budget
Trier par:Populaires du jour
21 - 40 sur 393 photos
1 sur 3
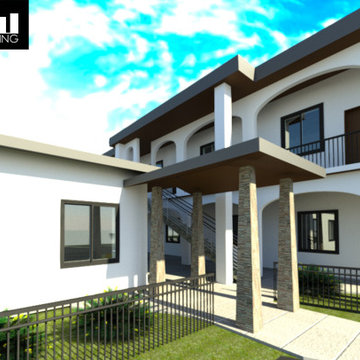
Custom Apartment Building design. Plans available for sale.
Aménagement d'un grande façade d'immeuble contemporain en stuc avec un toit à quatre pans, un toit en tuile et un toit noir.
Aménagement d'un grande façade d'immeuble contemporain en stuc avec un toit à quatre pans, un toit en tuile et un toit noir.
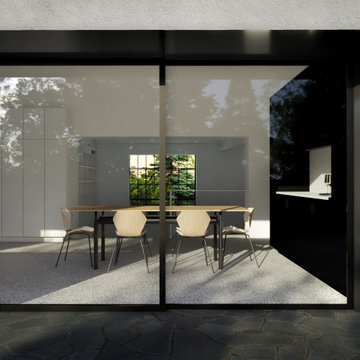
Cette image montre un façade d'immeuble minimaliste en stuc de taille moyenne avec un toit en appentis.
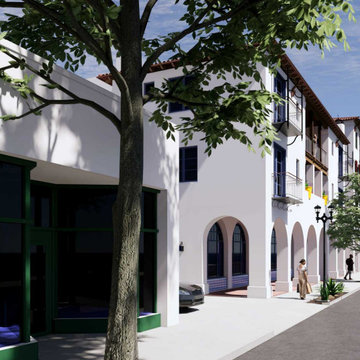
The Chapala Development offers 39 units spread over 30,000 square feet and an additional 5,000 square feet of commercial space. View is down Ortega Street.

The remodelling of a ground floor garden flat in northwest London offers the opportunity to revisit the principles of compact living applied in previous designs.
The 54 sqm flat in Willesden Green is dramatically transformed by re-orientating the floor plan towards the open space at the back of the plot. Home office and bedroom are relocated to the front of the property, living accommodations at the back.
The rooms within the outrigger have been opened up and the former extension rebuilt with a higher flat roof, punctured by an elongated light well. The corner glazing directs one’s view towards the sleek limestone garden.
A storage wall with an homogeneous design not only serves multiple functions - from wardrobe to linen cupboard, utility and kitchen -, it also acts as the agent connecting the front and the back of the apartment.
This device also serves to accentuate the stretched floor plan and to give a strong sense of direction to the project.
The combination of bold colours and strong materials result in an interior space with modernist influences yet sombre and elegant and where the statuario marble fireplace becomes an opulent centrepiece with a minimal design.
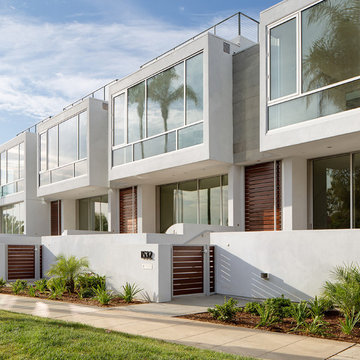
Inspiration pour un façade d'immeuble design en stuc de taille moyenne avec un toit plat et un toit mixte.
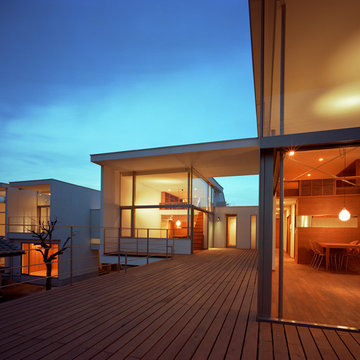
Idée de décoration pour un grande façade d'immeuble minimaliste en stuc avec un toit plat.
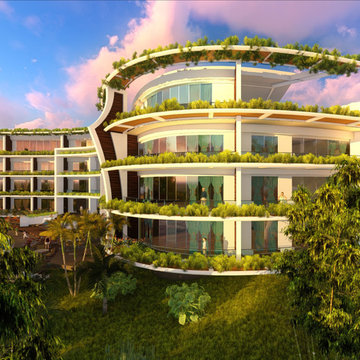
Nestled on the western edge of a gently sloping cliff site in South Kuta, Bali, sits this charming 60 room boutique hotel, gazing out over 25 private resort villas and on towards the endless Indian Ocean.
Featuring a cascading two story water fall entry and unique transparent hexagon swimming pool with Buddha.
All hotel rooms and villas have wide open views to the sea and impressive ocean views.
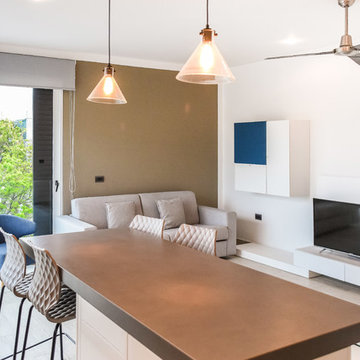
Living del departamento de la esquina - That Moment Photo
Réalisation d'un grande façade d'immeuble minimaliste en stuc avec un toit plat et un toit mixte.
Réalisation d'un grande façade d'immeuble minimaliste en stuc avec un toit plat et un toit mixte.
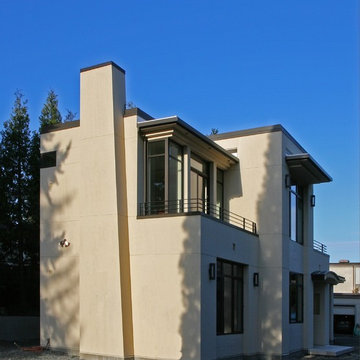
Nearly complete (lacking only landscaping), a detached mother’s apartment establishes a modern context for the larger project.
"Our first project such a success, that it was truly a no brainer when we found another property in the neighborhood and decided to do it all over again with AOME."
— Homeowner
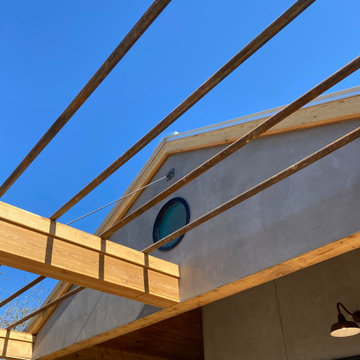
Raw cedar trim. Steel. Concrete.
Exemple d'un façade d'immeuble éclectique en stuc de taille moyenne avec un toit à deux pans, un toit en métal et un toit gris.
Exemple d'un façade d'immeuble éclectique en stuc de taille moyenne avec un toit à deux pans, un toit en métal et un toit gris.
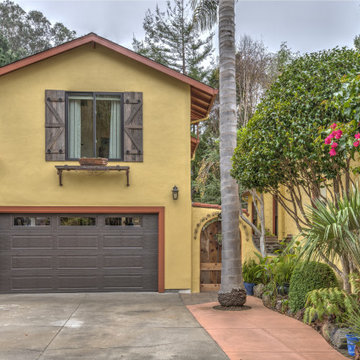
Inspiration pour un petite façade d'immeuble rustique en stuc avec un toit à deux pans et un toit mixte.
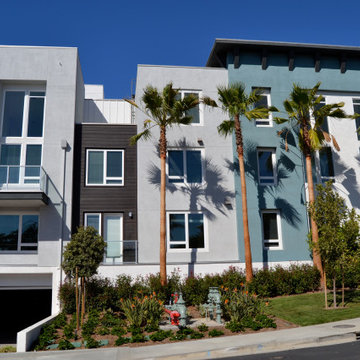
High-end full-service plastering result
Inspiration pour un façade d'immeuble marin en stuc.
Inspiration pour un façade d'immeuble marin en stuc.
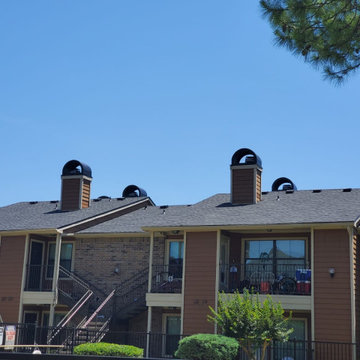
Exemple d'un grande façade d'immeuble moderne en stuc avec un toit en shingle et un toit noir.
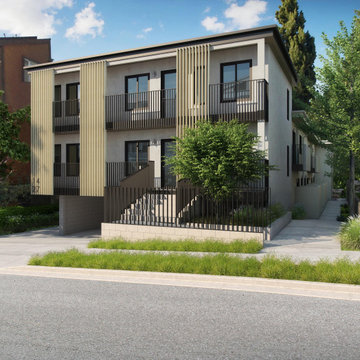
Meet The Barrys. They are adjacent to each other, siblings of sorts. 1427 on the left with a dark and upright facade, 1421 on the right, a reimagined dingbat clad in perforated metal and smooth stucco. The two projects were commissioned by the same developer for extensive interior remodels and conversions into co-living apartments. Similar to our Butler Co-living Apartments, the design enlists creative storage and space saving solutions to present LA with a new option for housing.
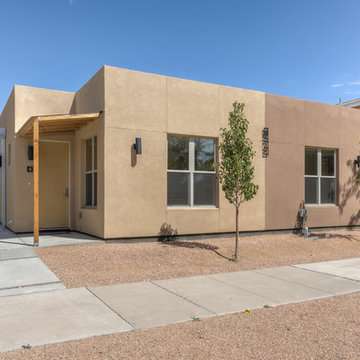
On Q Productions
Inspiration pour un petite façade d'immeuble design en stuc avec un toit plat et un toit végétal.
Inspiration pour un petite façade d'immeuble design en stuc avec un toit plat et un toit végétal.
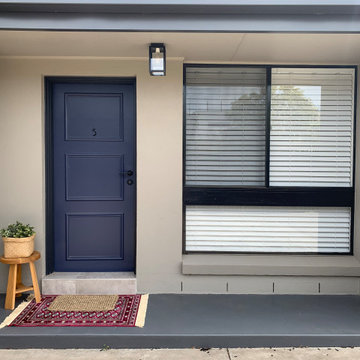
Exemple d'un petite façade d'immeuble tendance en stuc avec un toit en tuile.
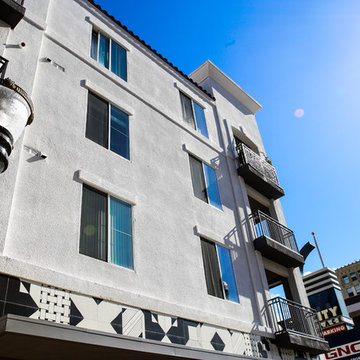
Here's exterior stucco work done for a housing unit in Downtown Long Beach. This new building will surely attract a wide range of new customers with it's new stucco with dash finish.
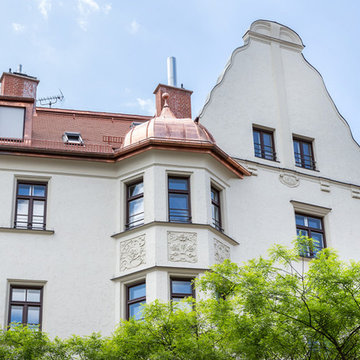
Cette image montre un grande façade d'immeuble traditionnel en stuc avec un toit à deux pans et un toit en tuile.
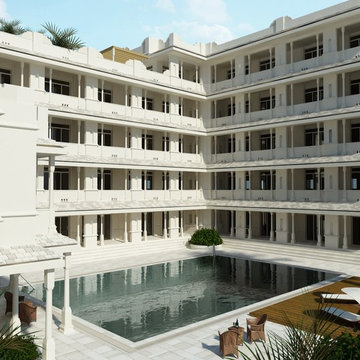
Kwa Shanzu - Luxurious Apartment Development, Shanzu, Kenya. 15 units of varying floor plans
Réalisation d'un façade d'immeuble ethnique en stuc de taille moyenne avec un toit plat.
Réalisation d'un façade d'immeuble ethnique en stuc de taille moyenne avec un toit plat.
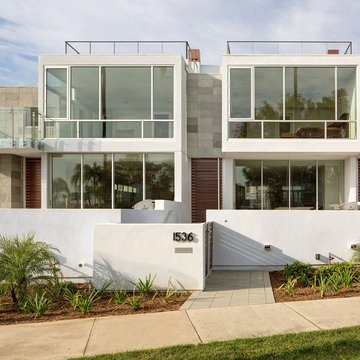
Exemple d'un façade d'immeuble tendance en stuc de taille moyenne avec un toit plat et un toit mixte.
Idées déco de façades d'immeubles en stuc
2