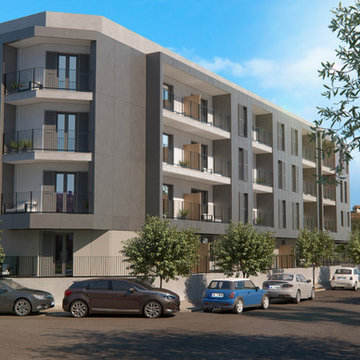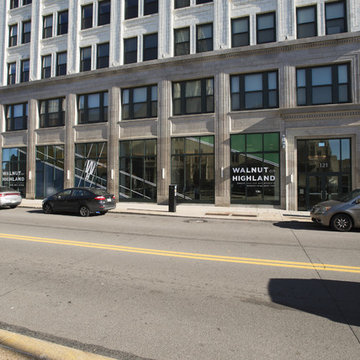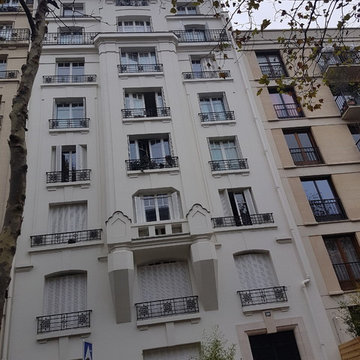Idées déco de façades d'immeubles gris
Trier par :
Budget
Trier par:Populaires du jour
21 - 40 sur 262 photos
1 sur 3
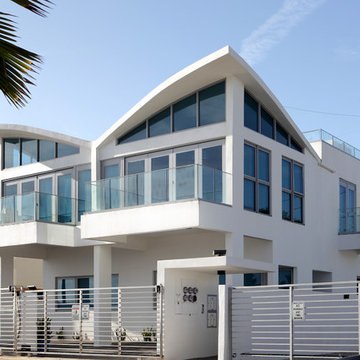
Remodeling form decadent apartments to luxury executive rental apartments on ocean front property
Idées déco pour un façade d'immeuble contemporain en verre avec un toit papillon.
Idées déco pour un façade d'immeuble contemporain en verre avec un toit papillon.
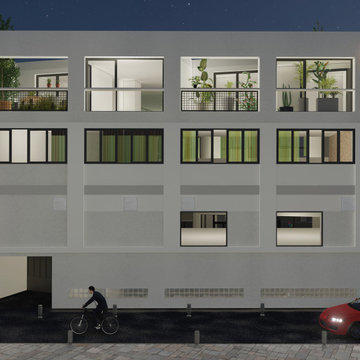
Cette image montre un façade d'immeuble minimaliste de taille moyenne avec un revêtement mixte et un toit plat.
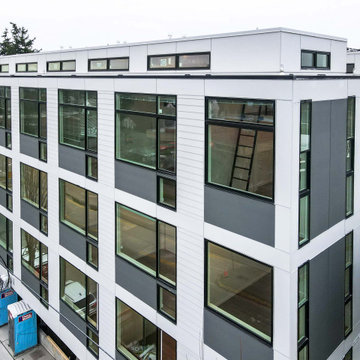
A precise and modernized style designed with James Hardie fiber cement exterior material.
Cette photo montre un très grande façade d'immeuble moderne en panneau de béton fibré et planches et couvre-joints avec un toit plat, un toit mixte et un toit blanc.
Cette photo montre un très grande façade d'immeuble moderne en panneau de béton fibré et planches et couvre-joints avec un toit plat, un toit mixte et un toit blanc.
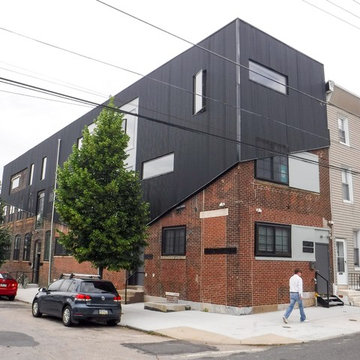
1737 N Howard Street is the conversion of an old textile factory into seven luxury loft-style apartments. 1737 N Howard Street was possible thanks to Legacy Capital, Civetta Property Group and Hybrid Construction. Completed in 2016
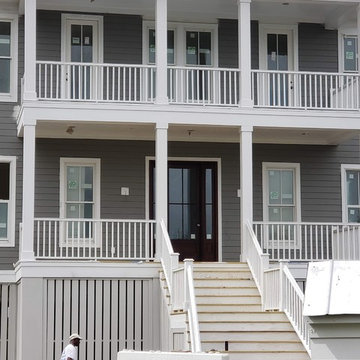
Cette photo montre un façade d'immeuble tendance en bois avec un toit à deux pans et un toit en métal.
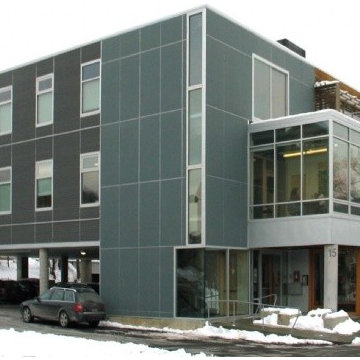
Photography by Rob Karosis
Cette image montre un très grande façade d'immeuble métallique design avec un toit plat et un toit en métal.
Cette image montre un très grande façade d'immeuble métallique design avec un toit plat et un toit en métal.

The roof eave and balcony detail work with the simple forms to emphasize a contemporary character.
"With this second project we changed our style dramatically, embracing a more modernistic design, where previously AOME had designed our home with a Mediterranean flair. Many architecture firms are not able to switch styles so easily, but AOME proved that no matter what type of style a client is after they are able to complete the task."
— Homeowner
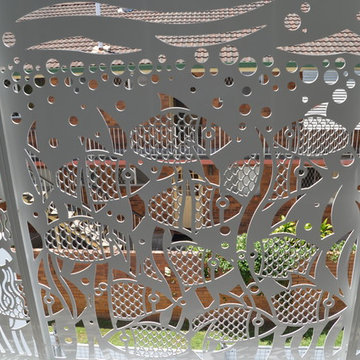
Idée de décoration pour un grande façade d'immeuble marin en béton avec un toit plat et un toit en métal.
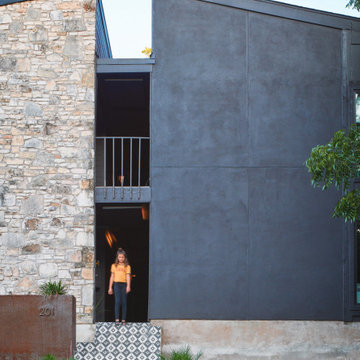
Stucco exterior wall painted black, existing mixed stone facade. Black handrails. Black handrails. Black and white moroccan style cement tile with diamond pattern. Custom corten steel planters.

Our team had to prepare the building for apartment rental. We have put a lot of work into making the rooms usable with a modern style finish and plenty of space to move around.
Check out the gallery to see the results of our work!
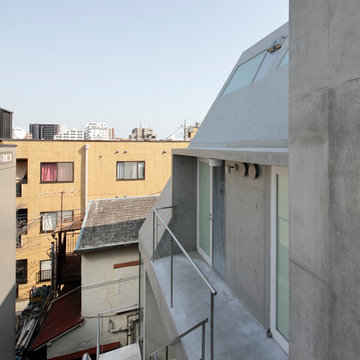
写真:鳥村鋼一
Cette photo montre un petite façade d'immeuble tendance en béton avec un toit plat et un toit mixte.
Cette photo montre un petite façade d'immeuble tendance en béton avec un toit plat et un toit mixte.
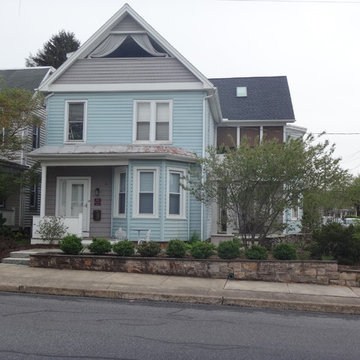
"Before" condition. Vinyl siding and sheet aluminum covering all old wood siding, eaves, all window frames and sills. (All Photos Credit: Eugene Aleci, AIA - Community Heritage Partners - Architects and Preservation Consultants)
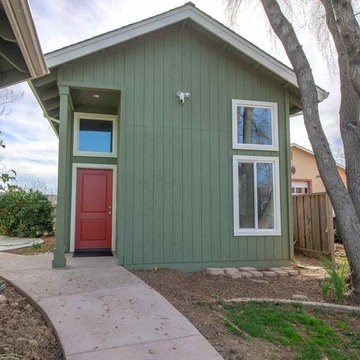
This spacious two story guest house was built in Morgan Hill with high ceilings, a spiral metal stairs, and all the modern home finishes of a full luxury home. This balance of luxury and efficiency of space give this guest house a sprawling feeling with a footprint less that 650 sqft
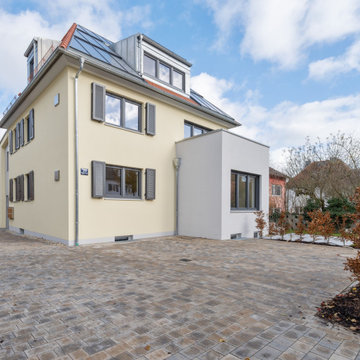
Mehrfamilienwohnhaus mit 9.400 Liter Solarspeicher und 40 qm Solaranlage für Nachhaltiges Wohnen
Idée de décoration pour un grande façade d'immeuble en stuc avec un toit à quatre pans, un toit en tuile et un toit rouge.
Idée de décoration pour un grande façade d'immeuble en stuc avec un toit à quatre pans, un toit en tuile et un toit rouge.
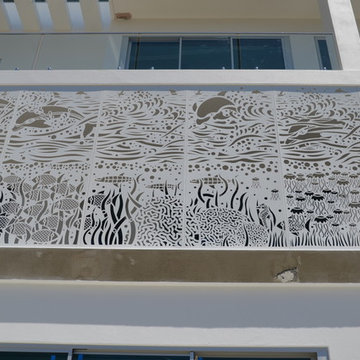
Exemple d'un grande façade d'immeuble bord de mer en béton avec un toit plat et un toit en métal.
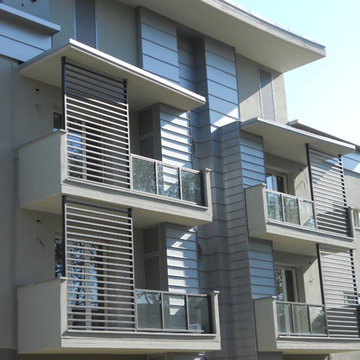
Idées déco pour un façade d'immeuble métallique contemporain de taille moyenne avec un toit plat et un toit mixte.
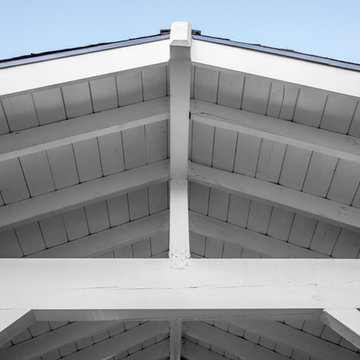
Cette image montre un petite façade d'immeuble marin en stuc avec un toit à deux pans et un toit en shingle.
Idées déco de façades d'immeubles gris
2
