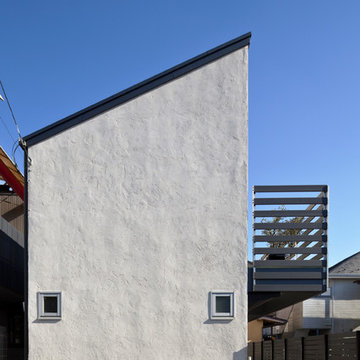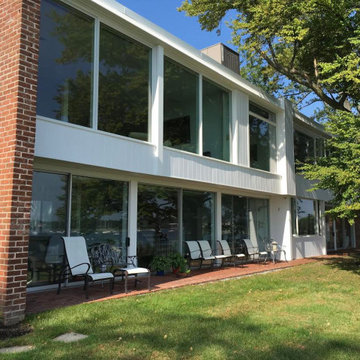Idées déco de façades d'immeubles
Trier par :
Budget
Trier par:Populaires du jour
141 - 160 sur 851 photos
1 sur 3
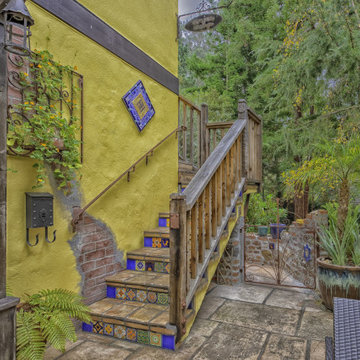
Cette image montre un petite façade d'immeuble chalet en stuc avec un toit à deux pans et un toit mixte.
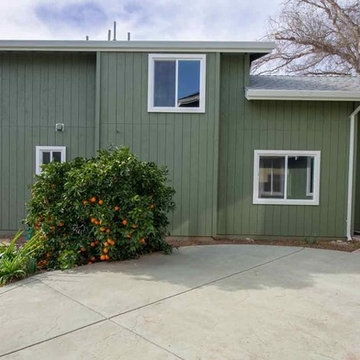
This spacious two story guest house was built in Morgan Hill with high ceilings, a spiral metal stairs, and all the modern home finishes of a full luxury home. This balance of luxury and efficiency of space give this guest house a sprawling feeling with a footprint less that 650 sqft
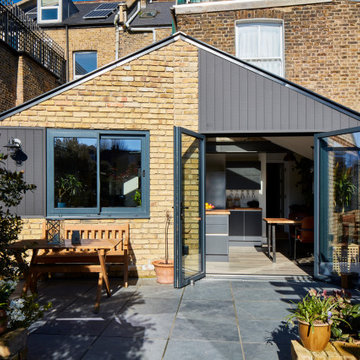
This is a beautiful, cosy, outside space of a London garden flat.
Cette photo montre un petite façade d'immeuble moderne avec un revêtement mixte et un toit à deux pans.
Cette photo montre un petite façade d'immeuble moderne avec un revêtement mixte et un toit à deux pans.
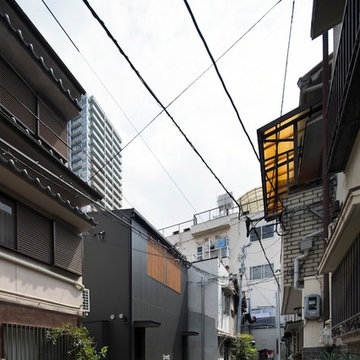
藤本高志建築設計事務所 写真家:冨田英次
Cette photo montre un petite façade d'immeuble asiatique en panneau de béton fibré avec un toit à deux pans et un toit en tuile.
Cette photo montre un petite façade d'immeuble asiatique en panneau de béton fibré avec un toit à deux pans et un toit en tuile.
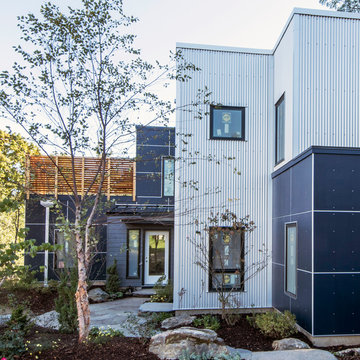
Dorrie Brooks
Réalisation d'un façade d'immeuble minimaliste en panneau de béton fibré avec un toit plat et un toit mixte.
Réalisation d'un façade d'immeuble minimaliste en panneau de béton fibré avec un toit plat et un toit mixte.
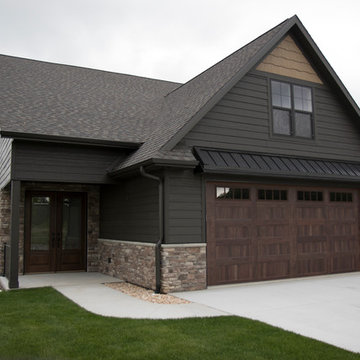
Kyle Halter
Aménagement d'un grande façade d'immeuble avec un revêtement en vinyle, un toit en appentis et un toit en shingle.
Aménagement d'un grande façade d'immeuble avec un revêtement en vinyle, un toit en appentis et un toit en shingle.
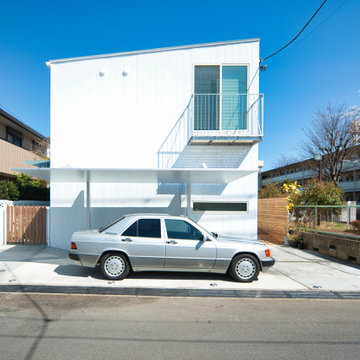
Idée de décoration pour un façade d'immeuble métallique minimaliste de taille moyenne avec un toit en appentis et un toit en métal.
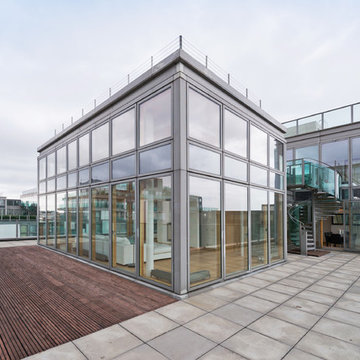
De Urbanic / Arther Maure
Idées déco pour un façade d'immeuble contemporain en verre avec un toit plat.
Idées déco pour un façade d'immeuble contemporain en verre avec un toit plat.
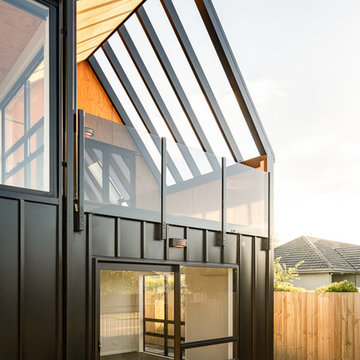
Dennis Radermacher
Cette image montre un petite façade d'immeuble métallique minimaliste avec un toit à deux pans et un toit en métal.
Cette image montre un petite façade d'immeuble métallique minimaliste avec un toit à deux pans et un toit en métal.
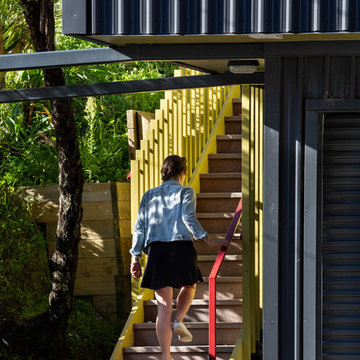
Exemple d'un petite façade d'immeuble métallique avec un toit à deux pans et un toit en métal.
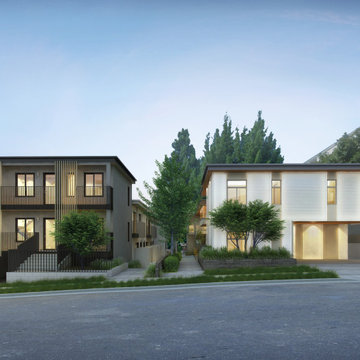
Meet The Barrys. They are adjacent to each other, siblings of sorts. 1427 on the left with a dark and upright facade, 1421 on the right, a reimagined dingbat clad in perforated metal and smooth stucco. The two projects were commissioned by the same developer for extensive interior remodels and conversions into co-living apartments. Similar to our Butler Co-living Apartments, the design enlists creative storage and space saving solutions to present LA with a new option for housing.
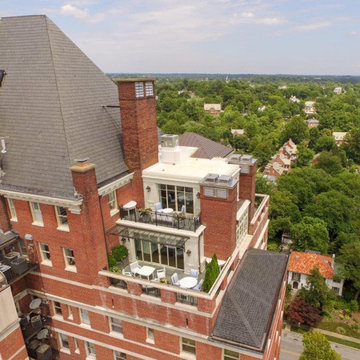
Penza Bailey Architects designed this extensive renovation and addition of a two-story penthouse in an iconic Beaux Arts condominium in Baltimore for clients they have been working with for over 3 decades.
The project was highly complex as it not only involved complete demolition of the interior spaces, but considerable demolition and new construction on the exterior of the building.
A two-story addition was designed to contrast the existing symmetrical brick building, yet used materials sympathetic to the original structure. The design takes full advantage of views of downtown Baltimore from grand living spaces and four new private terraces carved into the additions. The firm worked closely with the condominium management, contractors and sub-contractors due to the highly technical and complex requirements of adding onto the 12th and 13th stories of an existing building.
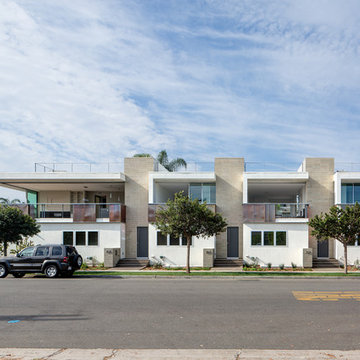
Exemple d'un façade d'immeuble tendance en stuc de taille moyenne avec un toit plat et un toit mixte.
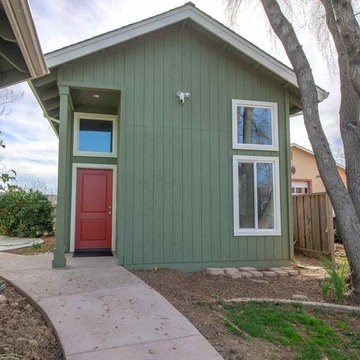
This spacious two story guest house was built in Morgan Hill with high ceilings, a spiral metal stairs, and all the modern home finishes of a full luxury home. This balance of luxury and efficiency of space give this guest house a sprawling feeling with a footprint less that 650 sqft
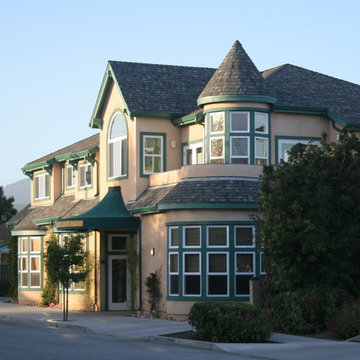
Exemple d'un grande façade d'immeuble chic en stuc avec un toit à quatre pans et un toit en shingle.
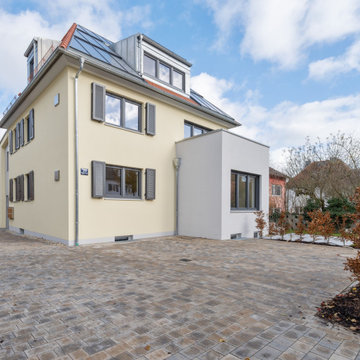
Mehrfamilienwohnhaus mit 9.400 Liter Solarspeicher und 40 qm Solaranlage für Nachhaltiges Wohnen
Idée de décoration pour un grande façade d'immeuble en stuc avec un toit à quatre pans, un toit en tuile et un toit rouge.
Idée de décoration pour un grande façade d'immeuble en stuc avec un toit à quatre pans, un toit en tuile et un toit rouge.
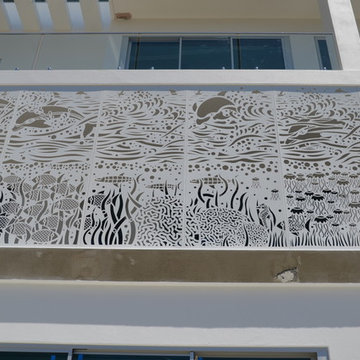
Exemple d'un grande façade d'immeuble bord de mer en béton avec un toit plat et un toit en métal.
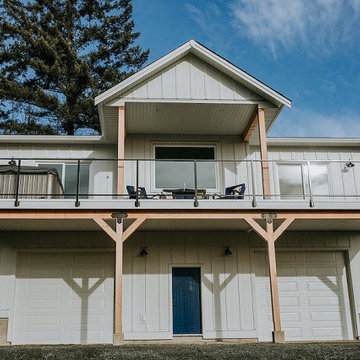
This custom home was a carriage house build. This style refers to detached garages that have living space above them. Board and batten siding, custom black powder-coated metalwork for bracing post and beam timbers, and custom blue painted entry doors.
Idées déco de façades d'immeubles
8
