Idées déco de façades d'immeubles
Trier par :
Budget
Trier par:Populaires du jour
81 - 100 sur 851 photos
1 sur 3
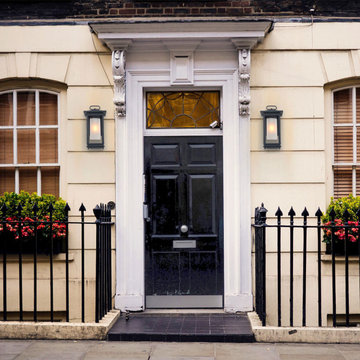
This outdoor sconce features a rectangular box shape with frosted cylinder shade, adding a bit of modern influence, yet the frame is much more transitional. The incandescent bulb (not Included) is protected by the frosted glass tube, allowing a soft light to flood your walkway.
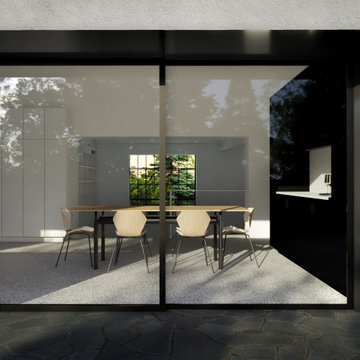
Cette image montre un façade d'immeuble minimaliste en stuc de taille moyenne avec un toit en appentis.
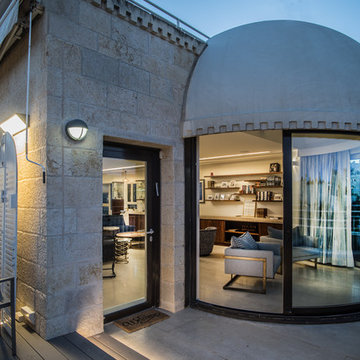
Ran Erda
Idées déco pour un grande façade d'immeuble moderne en pierre avec un toit plat et un toit mixte.
Idées déco pour un grande façade d'immeuble moderne en pierre avec un toit plat et un toit mixte.
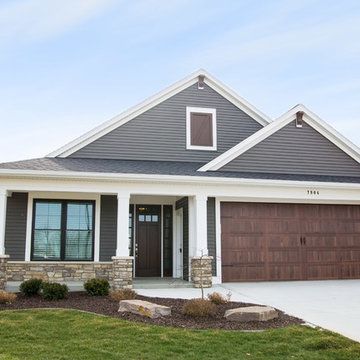
Only 29 of these stand-alone villa condominiums in this project. Clean and calming design and colors. Private master suite stretches the length of the condo. Main floor office with shiplap wall treatment. Coffered ceiling with beams in kitchen and dining areas. Interiors to be built exactly as you would like.
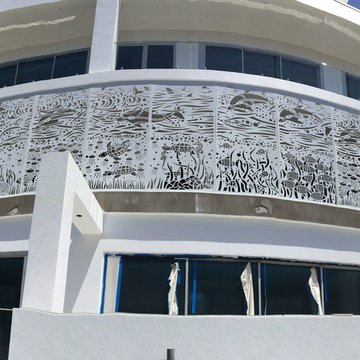
Cette photo montre un grande façade d'immeuble bord de mer en béton avec un toit plat et un toit en métal.
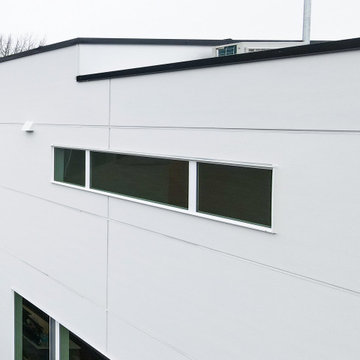
This project has Cedar channel siding with Hardie reveal siding panels.
Idées déco pour un grande façade d'immeuble contemporain en bois avec un toit plat, un toit végétal et un toit blanc.
Idées déco pour un grande façade d'immeuble contemporain en bois avec un toit plat, un toit végétal et un toit blanc.
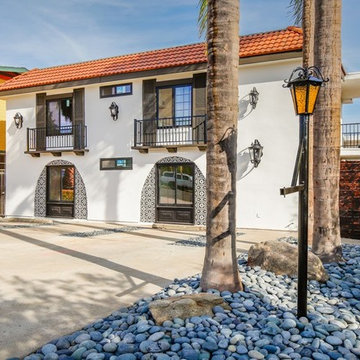
Apartment building rehab project in North Park, an urban area of San Diego, CA.
Cette photo montre un petite façade d'immeuble méditerranéen en adobe avec un toit de Gambrel et un toit en tuile.
Cette photo montre un petite façade d'immeuble méditerranéen en adobe avec un toit de Gambrel et un toit en tuile.
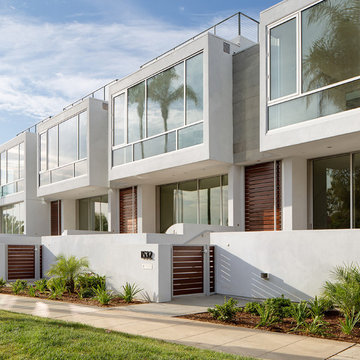
Inspiration pour un façade d'immeuble design en stuc de taille moyenne avec un toit plat et un toit mixte.
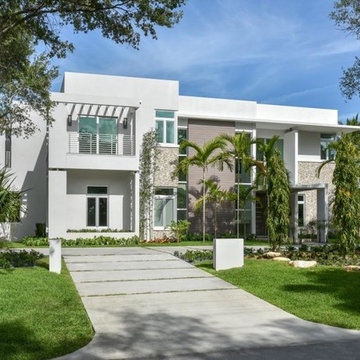
Réalisation d'un grande façade d'immeuble minimaliste avec un revêtement mixte et un toit plat.
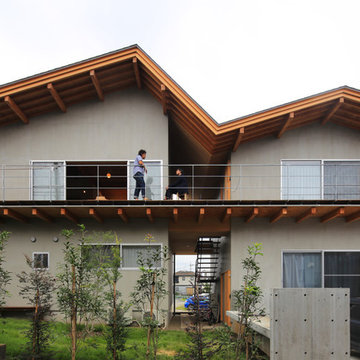
住まいの環境デザイン・アワード2016 優秀賞
Cette image montre un façade d'immeuble asiatique avec un toit à deux pans.
Cette image montre un façade d'immeuble asiatique avec un toit à deux pans.
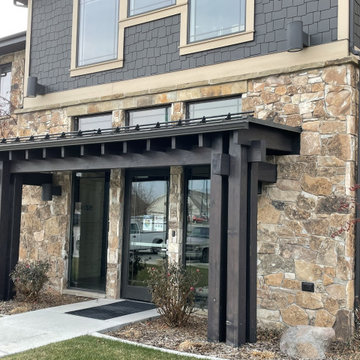
The Quarry Mill's Carson Pass real thin stone veneer creates a beautiful front entrance accent wall on the exterior of this building. Carson Pass is a fieldledge style natural thin stone veneer with an impressive depth of color. The stone has an abundance of natural mineral staining and lichen growing on the individual pieces. Upon close inspection Carson Pass almost appears to have been painted due to the vibrant colors, however, the colors are a completely natural occurrence. There are two types of lichen present on the stone. The first type provides some of the black tones and the second type gives more grey tones. The grey lichen is less abundant and almost looks as if mortar was accidentally splashed on the stone.
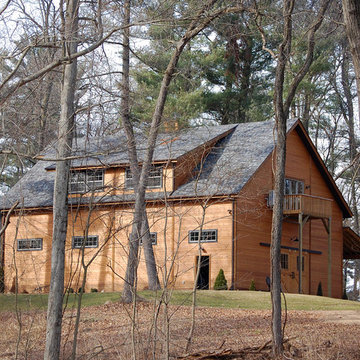
The owners of this massive Coach House shop approached Barn Pros with a challenge: they needed versatile, and large, storage space for golfing equipment plus a full apartment for family gatherings and guests. The solution was our Coach House model. Designed on a 14’ x 14’ grid with a sidewall that measures 18’, there’s a total of 3,920 sq. ft. in this 56’ x 42’ building. The standard model is offered as a storage building with a 2/3 loft (28’ x 56’). Apartment packages are available, though not included in the base model.
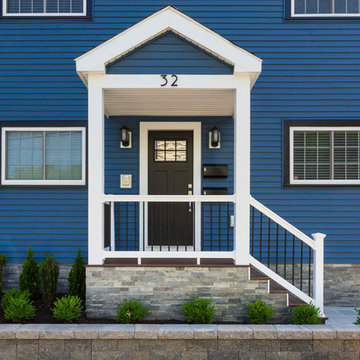
Full remodel
Cette photo montre un façade d'immeuble moderne avec un revêtement en vinyle, un toit à deux pans et un toit en shingle.
Cette photo montre un façade d'immeuble moderne avec un revêtement en vinyle, un toit à deux pans et un toit en shingle.
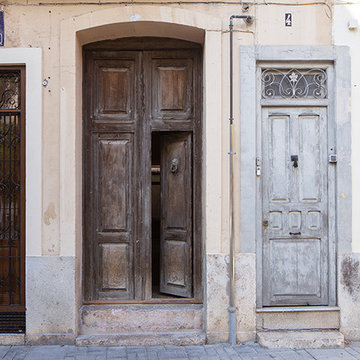
Las puertas antiguas del Cabanyal son una preciosidad. Debajo de la ventana, la rejilla que ventila el forjado sanitario.
Cette photo montre un grande façade d'immeuble montagne.
Cette photo montre un grande façade d'immeuble montagne.
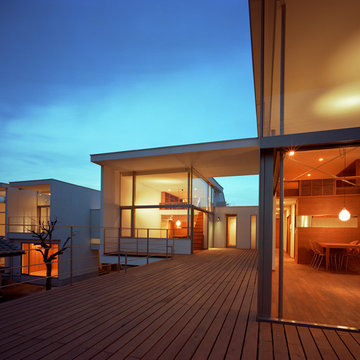
Idée de décoration pour un grande façade d'immeuble minimaliste en stuc avec un toit plat.
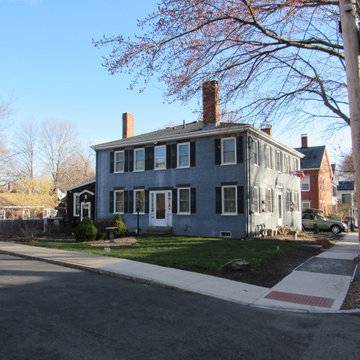
Existing Exterior of Historic Building
W: www.tektoniksarchitects.com
Idées déco pour un grande façade d'immeuble classique en briques peintes avec un toit à quatre pans, un toit en shingle et un toit gris.
Idées déco pour un grande façade d'immeuble classique en briques peintes avec un toit à quatre pans, un toit en shingle et un toit gris.

Réalisation d'un grande façade d'immeuble design en briques peintes et bardage à clin avec un toit plat, un toit végétal et un toit noir.
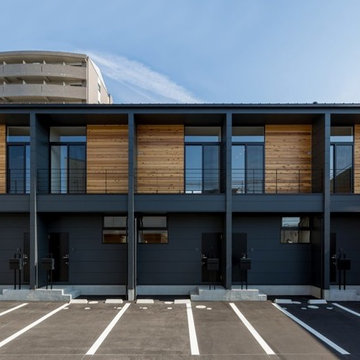
Idée de décoration pour un petite façade d'immeuble chalet avec un revêtement mixte, un toit en appentis et un toit en métal.
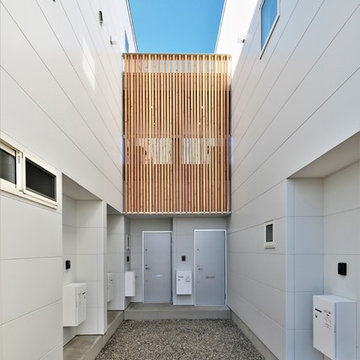
単身者に向けたアパート。6世帯すべての住戸は1階にエントランスを持つ長屋住宅形式。(1階で完結しているタイプ)(1階に広い土間を設え、2階に室を持つタイプ)(1・2階ともに同サイズのメゾネットタイプ)3種類のパターンを持ち、各パターン2住戸ずつとなっている。
Inspiration pour un petite façade d'immeuble métallique asiatique avec un toit en appentis et un toit en métal.
Inspiration pour un petite façade d'immeuble métallique asiatique avec un toit en appentis et un toit en métal.
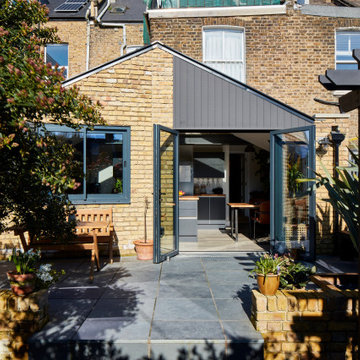
This is a beautiful, cosy, outside space of a London garden flat.
Réalisation d'un petite façade d'immeuble minimaliste avec un revêtement mixte et un toit à deux pans.
Réalisation d'un petite façade d'immeuble minimaliste avec un revêtement mixte et un toit à deux pans.
Idées déco de façades d'immeubles
5