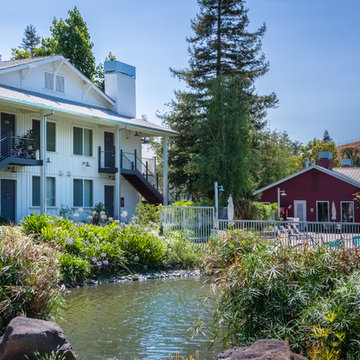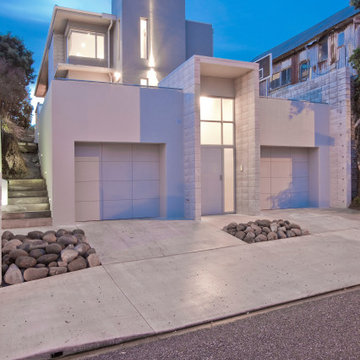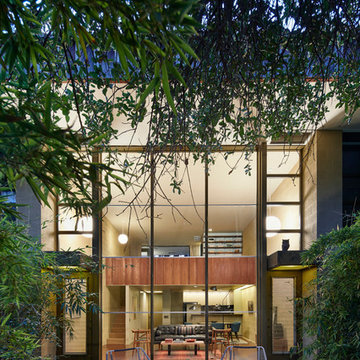Idées déco de façades d'immeubles
Trier par :
Budget
Trier par:Populaires du jour
21 - 40 sur 851 photos
1 sur 3
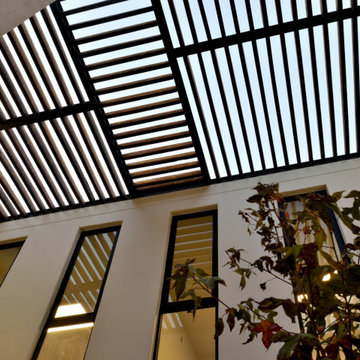
celosía de madera
Idée de décoration pour un façade d'immeuble design en brique avec un toit plat.
Idée de décoration pour un façade d'immeuble design en brique avec un toit plat.

Jeff Roberts Imaging
Aménagement d'un petite façade d'immeuble montagne en bois avec un toit en appentis et un toit en métal.
Aménagement d'un petite façade d'immeuble montagne en bois avec un toit en appentis et un toit en métal.

New Construction Multi-Family Residential Development in South Florida. Custom Apartment Building design. Plans available for sale.
Exemple d'un grande façade d'immeuble tendance en planches et couvre-joints avec un toit plat, un toit mixte et un toit noir.
Exemple d'un grande façade d'immeuble tendance en planches et couvre-joints avec un toit plat, un toit mixte et un toit noir.

Small space living solutions are used throughout this contemporary 596 square foot townhome. Adjustable height table in the entry area serves as both a coffee table for socializing and as a dining table for eating. Curved banquette is upholstered in outdoor fabric for durability and maximizes space with hidden storage underneath the seat. Kitchen island has a retractable countertop for additional seating while the living area conceals a work desk and media center behind sliding shoji screens.
Calming tones of sand and deep ocean blue fill the tiny bedroom downstairs. Glowing bedside sconces utilize wall-mounting and swing arms to conserve bedside space and maximize flexibility.
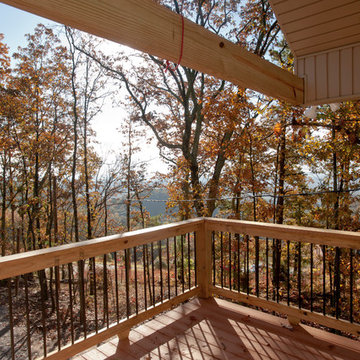
Réalisation d'un petite façade d'immeuble craftsman avec un revêtement mixte, un toit à deux pans et un toit en shingle.
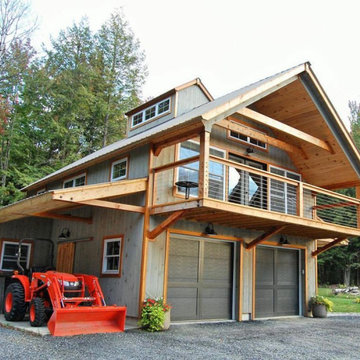
This mountaintop site, the location for a proposed garage and shop would, from its second story, offer a million dollar view of the expansive valley below. This unusual building takes this opportunity to the max. The building’s first level provides various spaces for shops garage bays, and storage. Cantilevered roofs off each side shelter additional work space, and transition visitors to the apartment entry. Arriving upstairs, the visitor enters between private bed-bath spaces on the uphill side, and a generous open kitchen and living area focused on the view. An unusual cantilevered covered porch provides outdoor dining space, and allows the apartment’s living space to extend beyond the garage doors below. A library ladder serves a mini-loft third level. The flexible interior arrangement allows guests to entertain from the kitchen, or to find a private nook in the living area, while maintaining a visual link to what makes this place special.
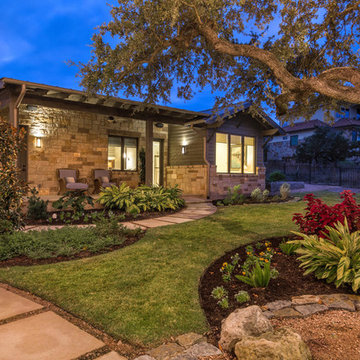
Kurt Forschen of Twist Tours Photography
Idées déco pour un façade d'immeuble classique en pierre de taille moyenne avec un toit à deux pans et un toit en métal.
Idées déco pour un façade d'immeuble classique en pierre de taille moyenne avec un toit à deux pans et un toit en métal.
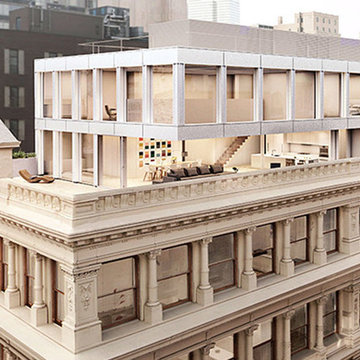
Idées déco pour un grande façade d'immeuble contemporain en pierre avec un toit plat.

© Paul Bardagjy Photography
Cette photo montre un façade d'immeuble moderne en béton de taille moyenne avec un toit plat.
Cette photo montre un façade d'immeuble moderne en béton de taille moyenne avec un toit plat.
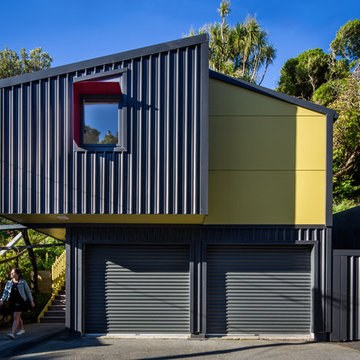
Idées déco pour un petite façade d'immeuble métallique industriel avec un toit à deux pans et un toit en métal.
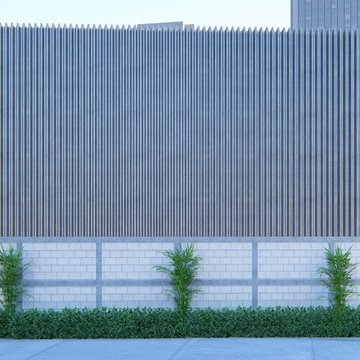
FACHADA
Exemple d'un très grande façade d'immeuble métallique industriel avec un toit à deux pans et un toit en métal.
Exemple d'un très grande façade d'immeuble métallique industriel avec un toit à deux pans et un toit en métal.
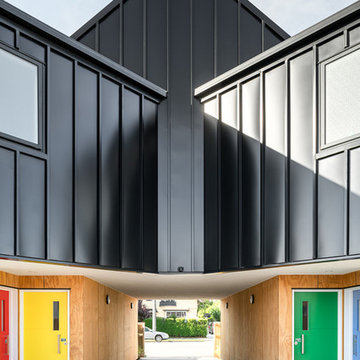
Dennis Radermacher
Aménagement d'un petite façade d'immeuble métallique moderne avec un toit à deux pans et un toit en métal.
Aménagement d'un petite façade d'immeuble métallique moderne avec un toit à deux pans et un toit en métal.
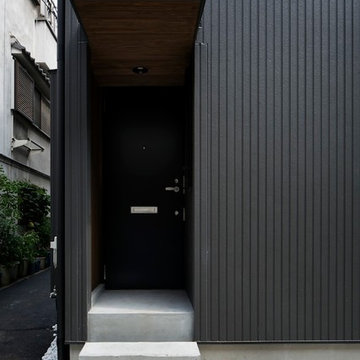
藤本高志建築設計事務所 写真家:冨田英次
Réalisation d'un petite façade d'immeuble asiatique en panneau de béton fibré avec un toit à deux pans et un toit en tuile.
Réalisation d'un petite façade d'immeuble asiatique en panneau de béton fibré avec un toit à deux pans et un toit en tuile.
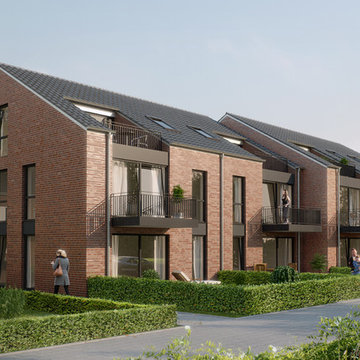
Exemple d'un façade d'immeuble tendance en brique de taille moyenne avec un toit à deux pans et un toit en tuile.
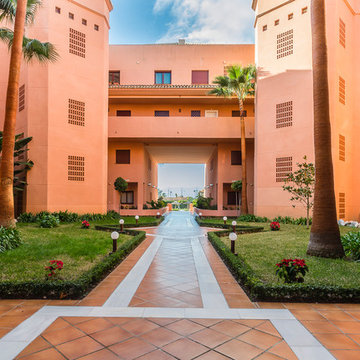
Home&Haus Homestaging & Photography
Inspiration pour un très grande façade d'immeuble méditerranéen en stuc avec un toit en appentis.
Inspiration pour un très grande façade d'immeuble méditerranéen en stuc avec un toit en appentis.
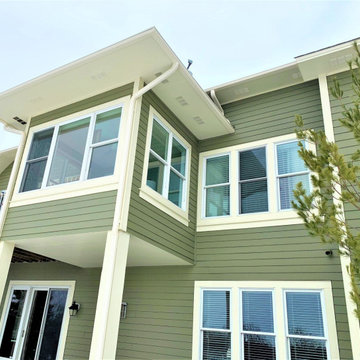
LeafGuard® Brand Gutters offer the ultimate peace of mind because they have earned the prestigious Good Housekeeping Seal of approval.
Réalisation d'un grande façade d'immeuble minimaliste avec un toit en shingle et un toit marron.
Réalisation d'un grande façade d'immeuble minimaliste avec un toit en shingle et un toit marron.
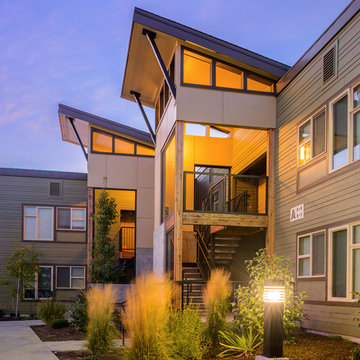
Crest Butte Apartments is a 52 unit complex located in the heart of Bend. The project consisted of a complete interior and exterior rehabilitation of the existing buildings. The modern design of the updated facades will be a bold new approach for this area of Bend. It will revitalize and bring a sense of pride and style to the aging apartment complex. Energy efficiency is a priority with the remodel. Window sizes were increased to maximize daylight, insulation was added to surpass Oregon’s already strict energy code. Photography by Alan Brandt
Idées déco de façades d'immeubles
2
