Idées déco de façades d'immeubles
Trier par :
Budget
Trier par:Populaires du jour
1 - 20 sur 847 photos
1 sur 3
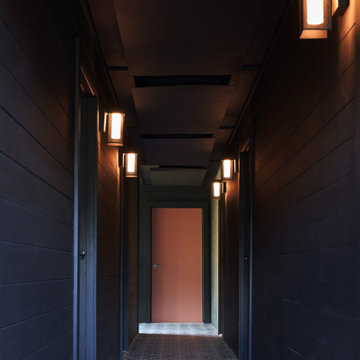
Stucco exterior wall painted black, existing mixed stone facade. Black handrails. Black and white cement tile with diamond pattern in stairs and pathway. Industrial style wall sconces. Orange painted doors complement blue interior.

Request a free catalog: http://www.barnpros.com/catalog
Rethink the idea of home with the Denali 36 Apartment. Located part of the Cumberland Plateau of Alabama, the 36’x 36’ structure has a fully finished garage on the lower floor for equine, garage or storage and a spacious apartment above ideal for living space. For this model, the owner opted to enclose 24 feet of the single shed roof for vehicle parking, leaving the rest for workspace. The optional garage package includes roll-up insulated doors, as seen on the side of the apartment.
The fully finished apartment has 1,000+ sq. ft. living space –enough for a master suite, guest bedroom and bathroom, plus an open floor plan for the kitchen, dining and living room. Complementing the handmade breezeway doors, the owner opted to wrap the posts in cedar and sheetrock the walls for a more traditional home look.
The exterior of the apartment matches the allure of the interior. Jumbo western red cedar cupola, 2”x6” Douglas fir tongue and groove siding all around and shed roof dormers finish off the old-fashioned look the owners were aspiring for.
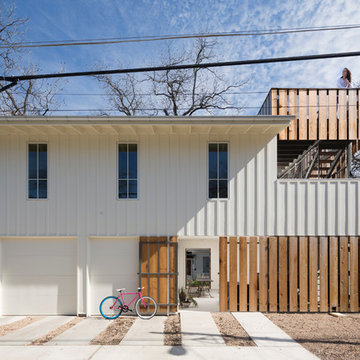
Alley frontage garage with small apartment above; roof deck offers views of Austin skyline; photo by Whit Preston
Inspiration pour un façade d'immeuble traditionnel en bois avec un toit plat.
Inspiration pour un façade d'immeuble traditionnel en bois avec un toit plat.

© Paul Bardagjy Photography
Cette photo montre un façade d'immeuble moderne en béton de taille moyenne avec un toit plat.
Cette photo montre un façade d'immeuble moderne en béton de taille moyenne avec un toit plat.
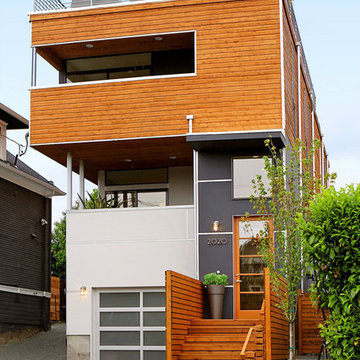
Idées déco pour un façade d'immeuble contemporain de taille moyenne avec un revêtement mixte et un toit plat.

A uniform and cohesive look adds simplicity to the overall aesthetic, supporting the minimalist design. The A5s is Glo’s slimmest profile, allowing for more glass, less frame, and wider sightlines. The concealed hinge creates a clean interior look while also providing a more energy-efficient air-tight window. The increased performance is also seen in the triple pane glazing used in both series. The windows and doors alike provide a larger continuous thermal break, multiple air seals, high-performance spacers, Low-E glass, and argon filled glazing, with U-values as low as 0.20. Energy efficiency and effortless minimalism create a breathtaking Scandinavian-style remodel.

Cette photo montre un grande façade d'immeuble méditerranéen en pierre avec un toit à deux pans, un toit mixte et un toit marron.
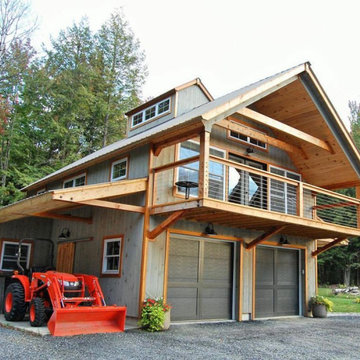
This mountaintop site, the location for a proposed garage and shop would, from its second story, offer a million dollar view of the expansive valley below. This unusual building takes this opportunity to the max. The building’s first level provides various spaces for shops garage bays, and storage. Cantilevered roofs off each side shelter additional work space, and transition visitors to the apartment entry. Arriving upstairs, the visitor enters between private bed-bath spaces on the uphill side, and a generous open kitchen and living area focused on the view. An unusual cantilevered covered porch provides outdoor dining space, and allows the apartment’s living space to extend beyond the garage doors below. A library ladder serves a mini-loft third level. The flexible interior arrangement allows guests to entertain from the kitchen, or to find a private nook in the living area, while maintaining a visual link to what makes this place special.

Location: Barbierstraße 2, München, Deutschland
Design by Riedel-Immobilien
Idée de décoration pour un façade d'immeuble minimaliste en stuc de taille moyenne avec un toit à croupette et un toit mixte.
Idée de décoration pour un façade d'immeuble minimaliste en stuc de taille moyenne avec un toit à croupette et un toit mixte.

Siparila's Evolute 8 exterior wood siding was used to give Lykke Condos its naturalistic, Scandinavian aesthetic appeal. Evolute 8 panels are thermally modified, end-matched, and use secret nailing attachment for a sleek, seamless look. All of Siparila's products are PEFC certified and free from chemicals that are hazardous to human and environment health (CE labeled).

This project involved the remodelling of the ground and first floors and a small rear addition at a Victorian townhouse in Notting Hill.
The brief included opening-up the ground floor reception rooms so as to increase the illusion of space and light, and to fully benefit from the view of the landscaped communal garden beyond.
Photography: Bruce Hemming

Idées déco pour un petite façade d'immeuble moderne en panneau de béton fibré avec un toit plat et un toit en métal.
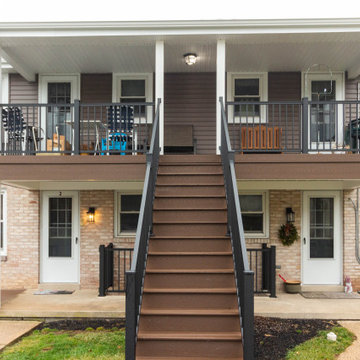
Réalisation d'un façade d'immeuble tradition de taille moyenne avec un toit à deux pans et un toit en shingle.
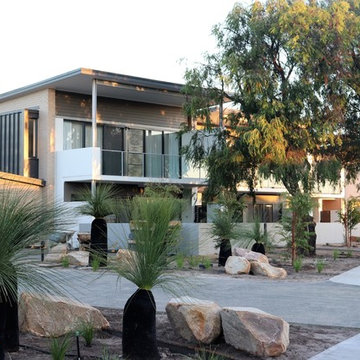
Exterior of our Bell Drive job in Busselton. Featuring facebrick, rendered brick and maxline facades to these spacious 16 units
Idées déco pour un grande façade d'immeuble contemporain en brique avec un toit plat et un toit en métal.
Idées déco pour un grande façade d'immeuble contemporain en brique avec un toit plat et un toit en métal.
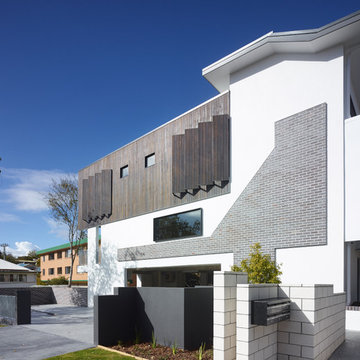
Exemple d'un façade d'immeuble tendance en brique de taille moyenne avec un toit plat et un toit en métal.
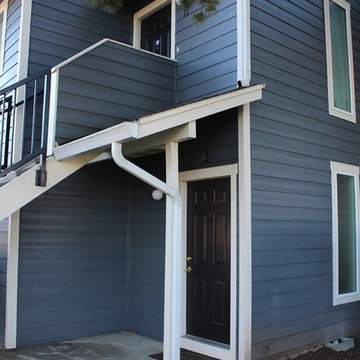
Inspiration pour un grande façade d'immeuble traditionnel en panneau de béton fibré.
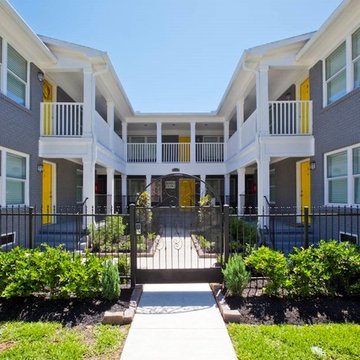
This remodel of an existing, 2 building apartment complex turned this property into a gem in the heights. Each unit was unique which meant that each unit was designed separately from and incorporated into the whole complex - a feat in itself. Also included was converting the existing covered parking under units into fully functional /well-built additional units. The resulting complex lacked a little flair - bright yellow doors did the trick.
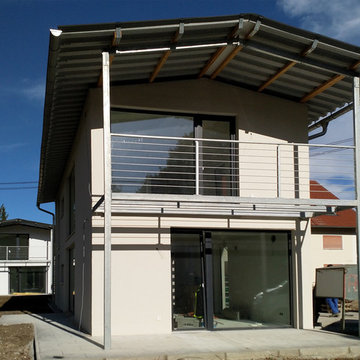
Die beiden Wohneinheiten verteilen sich auf das Erdgeschoss und Dachgeschoss.
Ein schwebendes Blechdach verleiht dem Gebäude einen besonderen Charakter.
Die großflächigen Fensterelemente sorgen für eine optimale Belichtung.
Ein ausgeklügeltes Beleuchtungskonzept rundet die hochwertige Ausführung ab während die Baukosten bewusst reduziert wurden.
Die konstruktiven Details wurden bewusst nicht versteckt und tragen so zur Einzigartigkeit der Gebäude bei.
Das Zweifamilienhaus ist nach außen mit einer zeitlosen Putzfassade versehen.

Aménagement d'un petite façade d'immeuble classique en panneau de béton fibré avec un toit à quatre pans et un toit en shingle.

A uniform and cohesive look adds simplicity to the overall aesthetic, supporting the minimalist design. The A5s is Glo’s slimmest profile, allowing for more glass, less frame, and wider sightlines. The concealed hinge creates a clean interior look while also providing a more energy-efficient air-tight window. The increased performance is also seen in the triple pane glazing used in both series. The windows and doors alike provide a larger continuous thermal break, multiple air seals, high-performance spacers, Low-E glass, and argon filled glazing, with U-values as low as 0.20. Energy efficiency and effortless minimalism create a breathtaking Scandinavian-style remodel.
Idées déco de façades d'immeubles
1