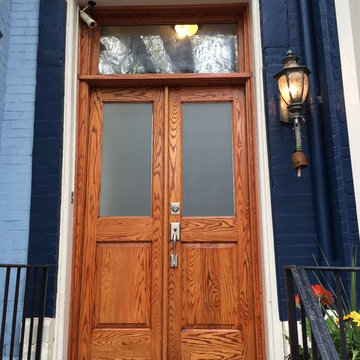Idées déco de façades d'immeubles
Trier par :
Budget
Trier par:Populaires du jour
1 - 20 sur 100 photos
1 sur 3
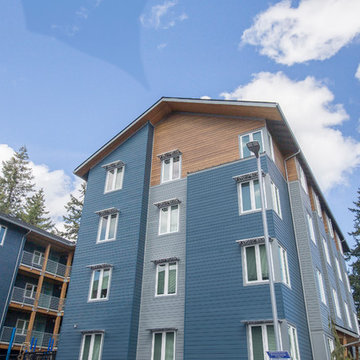
RusticSeries in Summer Wheat and ColorSelect on James Hardie Lap
Réalisation d'un très grande façade d'immeuble tradition en panneau de béton fibré.
Réalisation d'un très grande façade d'immeuble tradition en panneau de béton fibré.
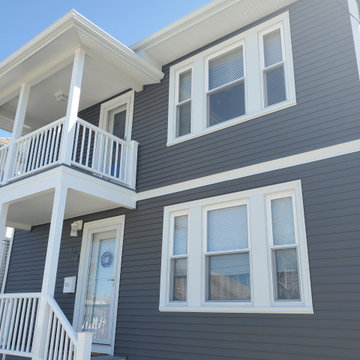
Mastic vinyl siding and TimberTech AZEK porches gave this New Bedford, MA multi-family a maintenance-free exterior!
The homeowner chose to install Mastic Carvedwood 44 vinyl siding in the color, Misty Shadow. Built to handle extreme New England weather, Mastic Carvedwood 44 vinyl siding has a 200 mph wind rating and exclusive Hang-Tough Technology to make sure your siding stays in place! This fade, crack, and chip resistant vinyl siding eliminates the need to paint every 4-5 years which saves homeowners the costly maintenance of painting. This low maintenance product comes in a wide variety of colors and styles to suit your personal style.
Additionally, with a VIP limited lifetime warranty and our 10 year workmanship guarantee homeowners can feel confident that their home is protected.
Urban properties have to make the most of their space. To give tenants on both floors an outdoor space, the homeowner chose to rebuild their front porches with Timbertech AZEK decking and rails. This capped polymer decking is rot, insect, scratch, and fade resistant. It’s the perfect product for rental properties – no need to worry about sanding, staining, or painting their porches! As one of the few TimberTech AZEK Platinum contractors in the area, you can trust our team to build the deck or porch of your dreams!
Thinking of having your own exterior makeover? With over 40 years of experience, we have thousands of satisfied customers throughout Cape Cod, Southeastern Massachusetts, and Eastern Rhode Island. In addition to an extensive list of industry awards and credentials, we have been an A+ rated, Accredited member of the Better Business Bureau for more than 25 years! Qualified homeowners can even take advantage of our affordable home improvement financing options.
Get started with a FREE quote by calling (508) 997-1111 or submit your information online and make your house a Care Free home!

This project involved the remodelling of the ground and first floors and a small rear addition at a Victorian townhouse in Notting Hill.
The brief included opening-up the ground floor reception rooms so as to increase the illusion of space and light, and to fully benefit from the view of the landscaped communal garden beyond.
Photography: Bruce Hemming
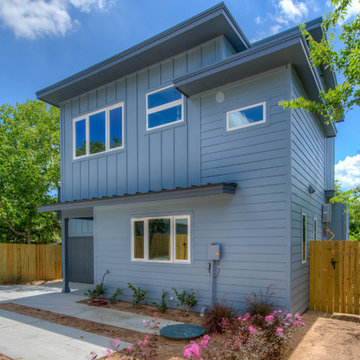
- Design by Jeff Overman at Overman Custom Design
www.austinhomedesigner.com
Email - joverman[@]austin.rr.com
Instagram- @overmancustomdesign
-Builder and Real Estate Agent, Charlotte Aceituno at Pura Vida LLC
Email - charlotteaceituno[@]gmail.com
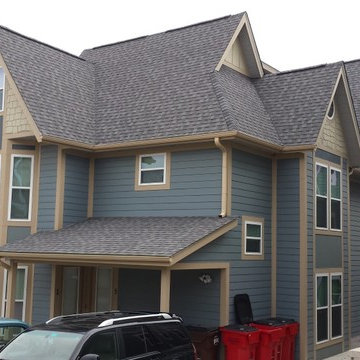
Rear exterior of The Victorian apartment building in Bloomington, Indiana
Inspiration pour un façade d'immeuble victorien en panneau de béton fibré de taille moyenne avec un toit à deux pans et un toit en shingle.
Inspiration pour un façade d'immeuble victorien en panneau de béton fibré de taille moyenne avec un toit à deux pans et un toit en shingle.
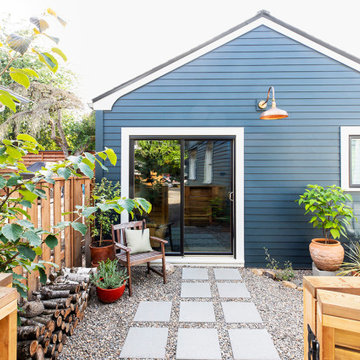
Converted from an existing detached garage, this Guest Suite is offered as a vacation rental in the Arbor Lodge neighborhood of North Portland.
Cette image montre un petite façade d'immeuble traditionnel en panneau de béton fibré avec un toit à deux pans et un toit en shingle.
Cette image montre un petite façade d'immeuble traditionnel en panneau de béton fibré avec un toit à deux pans et un toit en shingle.
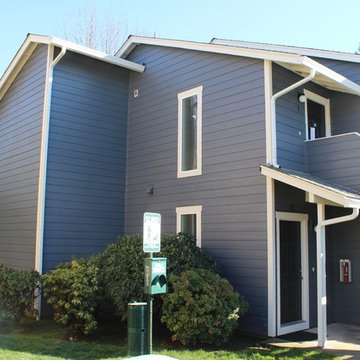
Idée de décoration pour un grande façade d'immeuble tradition en panneau de béton fibré.
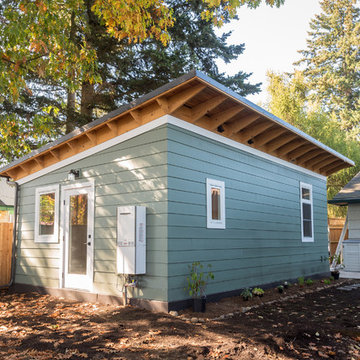
Peter Chee Photography
Exemple d'un petite façade d'immeuble chic en panneau de béton fibré avec un toit en appentis et un toit en métal.
Exemple d'un petite façade d'immeuble chic en panneau de béton fibré avec un toit en appentis et un toit en métal.
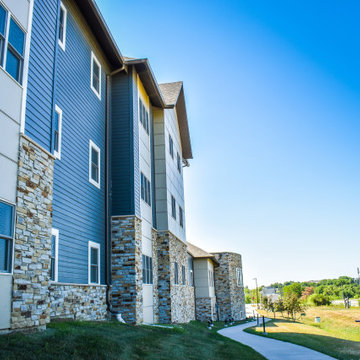
Simply put, Edward’s Stone the best source for interior and exterior stone products for both residential and commercial projects. Please visit us at our locations in Lincoln, NE., Omaha, NE., Fort Collins, CO., or Castle Rock, CO. Or reach out to us to find a distributor near you.
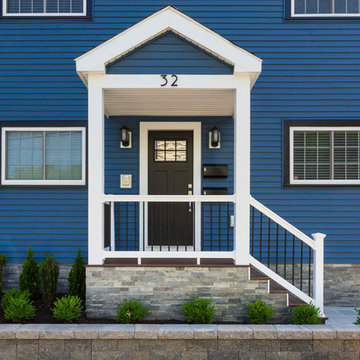
Full remodel
Cette photo montre un façade d'immeuble moderne avec un revêtement en vinyle, un toit à deux pans et un toit en shingle.
Cette photo montre un façade d'immeuble moderne avec un revêtement en vinyle, un toit à deux pans et un toit en shingle.
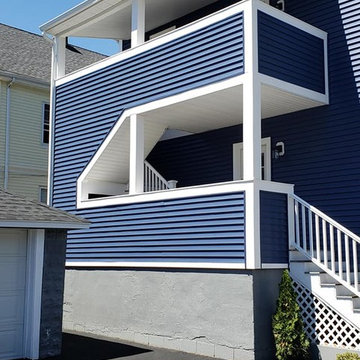
The new rear deck provides outdoor space for both units and an egress stair from the second level. The removed interior stair allowed for a better kitchen layout.
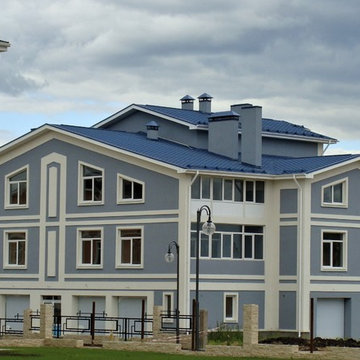
Aménagement d'un grande façade d'immeuble classique en stuc avec un toit de Gambrel et un toit en shingle.
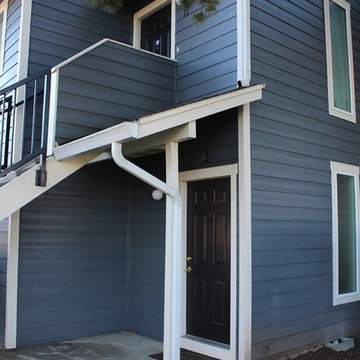
Inspiration pour un grande façade d'immeuble traditionnel en panneau de béton fibré.
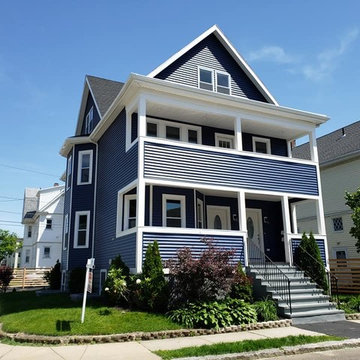
The renovated building showing the majority of the project. The house was constructed circa 1910 and did not have a third level. The existing roof was removed and a gable roof added to get three bedrooms on the upper story. The basement was excavated level for three more bedrooms.
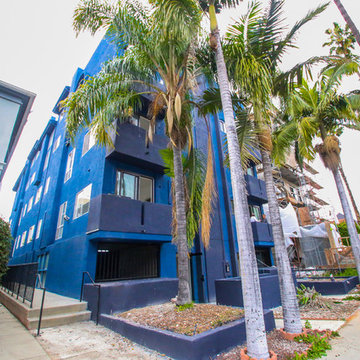
This apartment building in Beverly Hills went from 0 to 100 with this new look. This two-toned blue finish gives this home a very dynamic look. This home is accompanied by a dash finish that gives the stucco a rougher look. Overall, this came out amazing. Thank you for choosing Builder Boy.
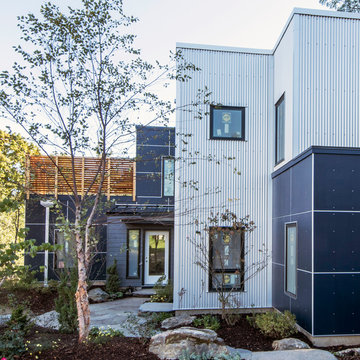
Dorrie Brooks
Réalisation d'un façade d'immeuble minimaliste en panneau de béton fibré avec un toit plat et un toit mixte.
Réalisation d'un façade d'immeuble minimaliste en panneau de béton fibré avec un toit plat et un toit mixte.
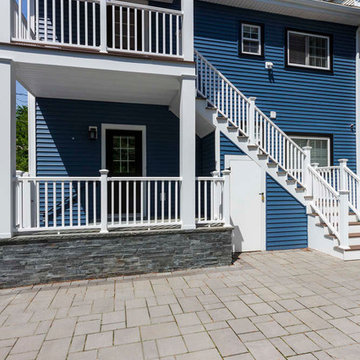
Full remodel
Idée de décoration pour un façade d'immeuble minimaliste avec un revêtement en vinyle, un toit à deux pans et un toit en shingle.
Idée de décoration pour un façade d'immeuble minimaliste avec un revêtement en vinyle, un toit à deux pans et un toit en shingle.
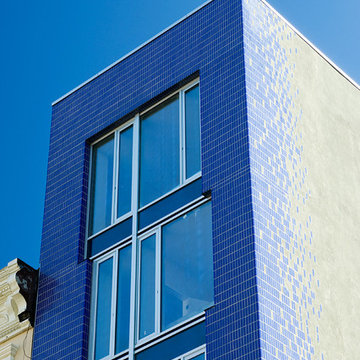
cobalt blue glazed tile exterior
Idée de décoration pour un grande façade d'immeuble minimaliste avec un revêtement mixte et un toit plat.
Idée de décoration pour un grande façade d'immeuble minimaliste avec un revêtement mixte et un toit plat.
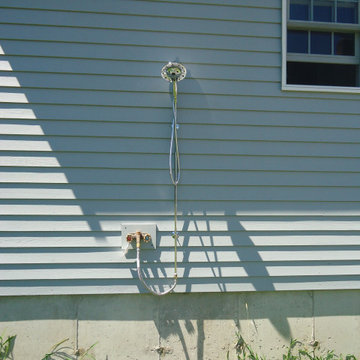
An exterior shower was installed to rinse off after a dip in the pool.
Cette photo montre un façade d'immeuble avec un revêtement en vinyle, un toit à deux pans et un toit en shingle.
Cette photo montre un façade d'immeuble avec un revêtement en vinyle, un toit à deux pans et un toit en shingle.
Idées déco de façades d'immeubles
1
