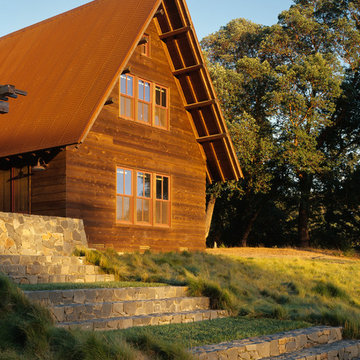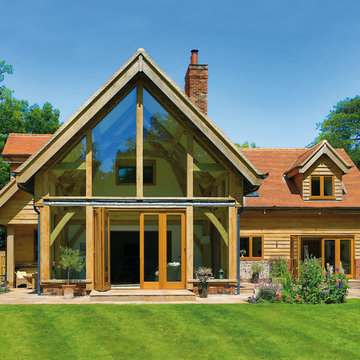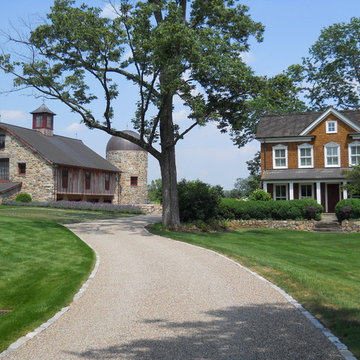Idées déco de façades de granges rénovées en bois
Trier par :
Budget
Trier par:Populaires du jour
61 - 80 sur 115 photos
1 sur 3

This renovated barn home was upgraded with a solar power system.
Cette image montre une grande façade de maison beige traditionnelle en bois à un étage avec un toit à deux pans et un toit en métal.
Cette image montre une grande façade de maison beige traditionnelle en bois à un étage avec un toit à deux pans et un toit en métal.
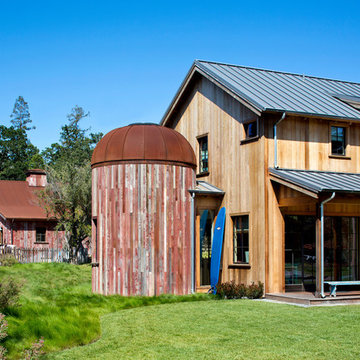
Bernard Andre'
Idée de décoration pour une façade de grange rénovée champêtre en bois à un étage avec un toit à deux pans.
Idée de décoration pour une façade de grange rénovée champêtre en bois à un étage avec un toit à deux pans.
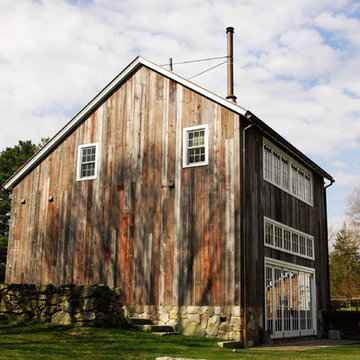
New barn style addition. The barn board was salvaged from a tobacco barn in West Virginia.
Aménagement d'une façade de grange rénovée campagne en bois à un étage.
Aménagement d'une façade de grange rénovée campagne en bois à un étage.
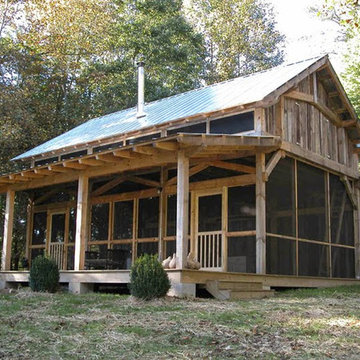
Not quite ready to build on your mountain property? Why not build a structure like this. It has a sleeping loft, outdoor shower, indoor toilet and small kitchen. It's great for weekend visits and parties.

Front view of renovated barn with new front entry, landscaping, and creamery.
Cette photo montre une façade de maison beige nature en bois de taille moyenne et à un étage avec un toit de Gambrel et un toit en métal.
Cette photo montre une façade de maison beige nature en bois de taille moyenne et à un étage avec un toit de Gambrel et un toit en métal.
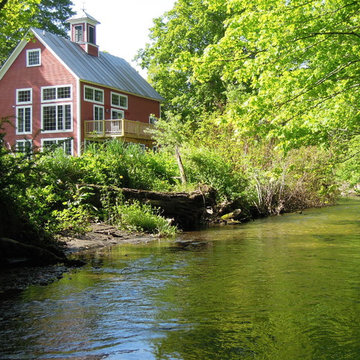
Inspiration pour une grande façade de grange rénovée rouge rustique en bois à un étage.
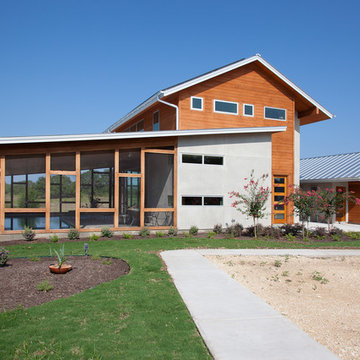
Photo by Kailey J. Flynn Photography , Architecture by Nick Mehl Architects
Réalisation d'une façade de maison minimaliste en bois à un étage avec un toit en métal.
Réalisation d'une façade de maison minimaliste en bois à un étage avec un toit en métal.
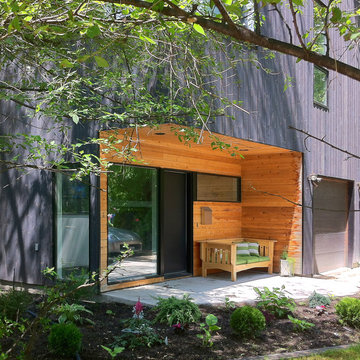
This 2,000 square foot renovation and addition to an existing 1,200 sf home overlooking the Red River builds itself quietly into the existing neighbourhood context. Preserving the existing mature site, the home’s interior is designed to capitalize on lush canopies that provide both natural cooling and privacy. A major feature of this home is its many interconnecting spaces and its tall barn-like interior which draws upon the client’s own childhood memories. Complex and layered views to the river and cityscape are composed from the interior spaces, one of which is a three-storey loft- like core to the home at which a number of key living spaces intersect.
An enclosed second-storey screened porch is integral to the building volume. It enforces the home’s inside-outside dialogue with its surroundings. The original home’s chimney was left as a playful conversation with the building’s own history, and its new life. Portions of the south structure and facade were maintained in order to capitalize on existing lot line conditions which are no longer permitted under current zoning requirements. The original home’s basement and some of its first floor walls were also reused in the reconstruction in their raw, original state, providing a complexity of contrast to the new butcher block stair case, glass railings, custom cabinetry, and clean lines of the new architecture.
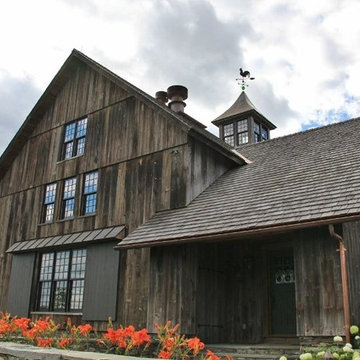
Ori Kaplan
Idées déco pour une grande façade de maison classique en bois à deux étages et plus avec un toit à deux pans.
Idées déco pour une grande façade de maison classique en bois à deux étages et plus avec un toit à deux pans.

TEAM
Architect: LDa Architecture & Interiors
Builder: Lou Boxer Builder
Photographer: Greg Premru Photography
Aménagement d'une façade de maison rouge campagne en bois et bardage à clin de taille moyenne et à un étage avec un toit à deux pans, un toit en métal et un toit gris.
Aménagement d'une façade de maison rouge campagne en bois et bardage à clin de taille moyenne et à un étage avec un toit à deux pans, un toit en métal et un toit gris.
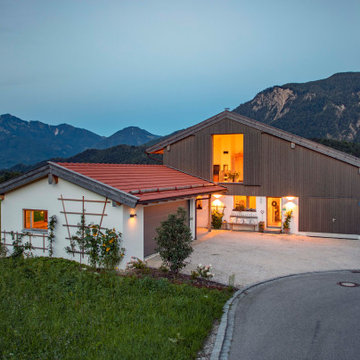
Aufnahmen: Michael Voit
Cette photo montre une façade de maison marron nature en bois à un étage avec un toit à deux pans, un toit en tuile et un toit rouge.
Cette photo montre une façade de maison marron nature en bois à un étage avec un toit à deux pans, un toit en tuile et un toit rouge.
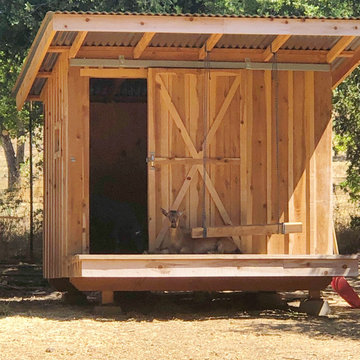
Goat Shed with sliding door
Inspiration pour une petite façade de grange rénovée chalet en bois avec un toit en appentis, un toit en métal et un toit gris.
Inspiration pour une petite façade de grange rénovée chalet en bois avec un toit en appentis, un toit en métal et un toit gris.
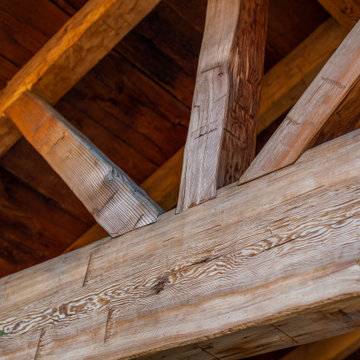
This patio cover featured reclaimed wood from a 100 year old barn.
Exemple d'une grande façade de maison craftsman en bois de plain-pied avec un toit à deux pans, un toit en tuile et un toit gris.
Exemple d'une grande façade de maison craftsman en bois de plain-pied avec un toit à deux pans, un toit en tuile et un toit gris.
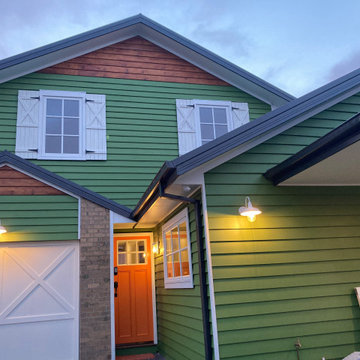
Exterior
Aménagement d'une grande façade de maison verte classique en bois et planches et couvre-joints à un étage avec un toit à deux pans, un toit en métal et un toit noir.
Aménagement d'une grande façade de maison verte classique en bois et planches et couvre-joints à un étage avec un toit à deux pans, un toit en métal et un toit noir.
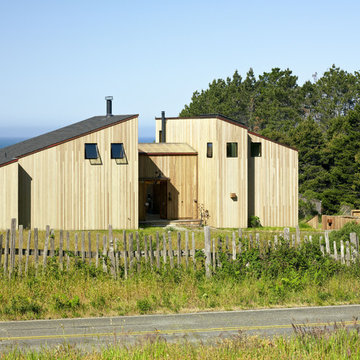
The house and its guest house are a composition of iconic shed volumes sited between Highway 1 to the East and the end of a cul-de-sac to the West. The Eastern façade lends a sense of privacy and protection from the highway, with a smaller entrance, high windows, and thickened wall. The exposed framing of the thickened wall creates a floor to ceiling feature for books in the living room. The Western façade, with large glass barn doors and generous windows, opens the house to the garden, The Sea Ranch, and the ocean beyond. Connecting the two façades, an enclosed central porch serves as a dual entrance and favorite gathering space. With its pizza oven and easy indoor/outdoor connections, the porch becomes an outdoor kitchen, an extension of the main living space, and the heart of the house.
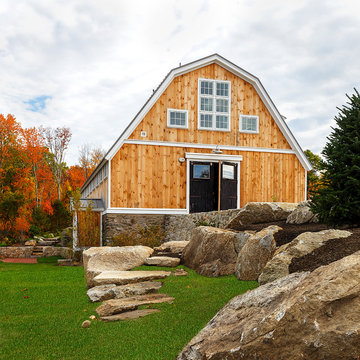
Front view of renovated barn with new front entry, landscaping, and creamery.
Idée de décoration pour une façade de maison beige champêtre en bois de taille moyenne et à un étage avec un toit de Gambrel et un toit en métal.
Idée de décoration pour une façade de maison beige champêtre en bois de taille moyenne et à un étage avec un toit de Gambrel et un toit en métal.
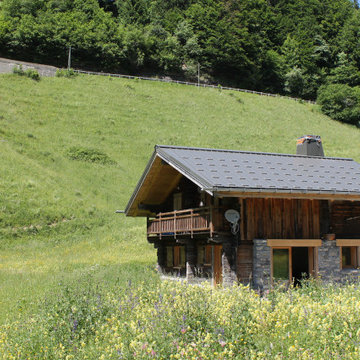
Résultat après rénovation
Réalisation d'une grande façade de maison champêtre en bois à deux étages et plus avec un toit à deux pans, un toit en métal et un toit noir.
Réalisation d'une grande façade de maison champêtre en bois à deux étages et plus avec un toit à deux pans, un toit en métal et un toit noir.
Idées déco de façades de granges rénovées en bois
4
