Idées déco de façades de maison à niveaux décalés
Trier par :
Budget
Trier par:Populaires du jour
161 - 180 sur 3 260 photos
1 sur 3
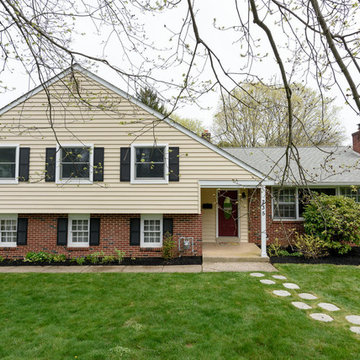
MJE Photographic
Idée de décoration pour une façade de maison jaune tradition de taille moyenne et à niveaux décalés avec un revêtement mixte et un toit en shingle.
Idée de décoration pour une façade de maison jaune tradition de taille moyenne et à niveaux décalés avec un revêtement mixte et un toit en shingle.
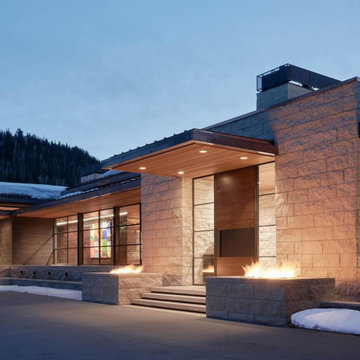
Photo credit: Kevin Scott.
Source: Magelby Construction.
Réalisation d'une grande façade de maison multicolore minimaliste à niveaux décalés avec un revêtement mixte, un toit à quatre pans, un toit en métal et un toit gris.
Réalisation d'une grande façade de maison multicolore minimaliste à niveaux décalés avec un revêtement mixte, un toit à quatre pans, un toit en métal et un toit gris.
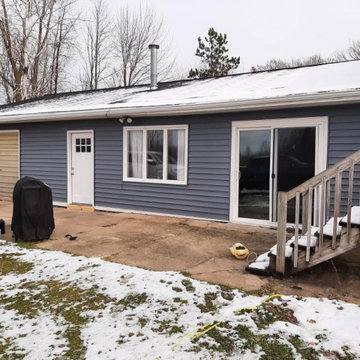
Norandex Siding - Seaport - D5
Lexington DPA - White Windows
Inspiration pour une façade de maison bleue à niveaux décalés avec un revêtement en vinyle.
Inspiration pour une façade de maison bleue à niveaux décalés avec un revêtement en vinyle.
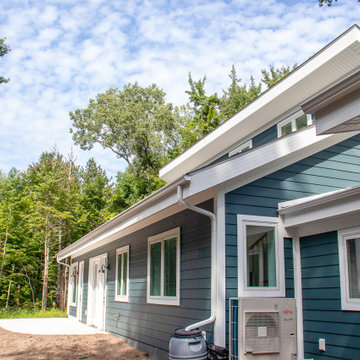
Idées déco pour une façade de maison bleue moderne en bardage à clin de taille moyenne et à niveaux décalés avec un revêtement en vinyle, un toit en appentis, un toit en shingle et un toit noir.
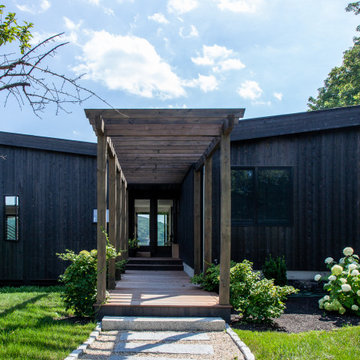
Aménagement d'une façade de maison noire contemporaine en bois de taille moyenne et à niveaux décalés avec un toit papillon et un toit mixte.
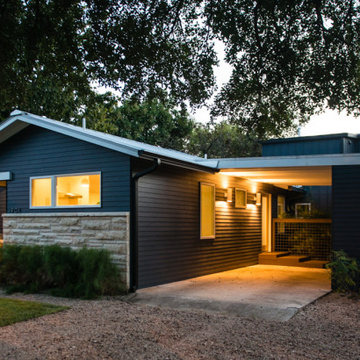
To reduce pavement on the site, a bed of gravel has instead been utilized for the front landscape, and entrance to the Piedmont House.
Idées déco pour une façade de maison bleue moderne de taille moyenne et à niveaux décalés avec un revêtement mixte, un toit à deux pans et un toit en shingle.
Idées déco pour une façade de maison bleue moderne de taille moyenne et à niveaux décalés avec un revêtement mixte, un toit à deux pans et un toit en shingle.
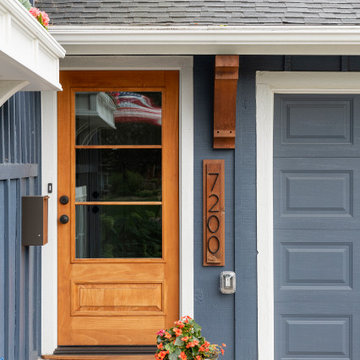
Idée de décoration pour une façade de maison grise tradition en bois de taille moyenne et à niveaux décalés avec un toit à deux pans et un toit en shingle.
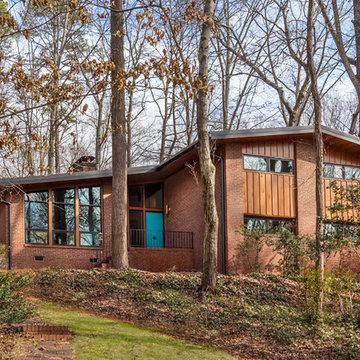
This mid-century modern was a full restoration back to this home's former glory. New cypress siding was installed to match the home's original appearance. New windows with period correct mulling and details were installed throughout the home. The entry door, with the operable center knob, was refinished and reused.
Photo credit - Inspiro 8 Studios
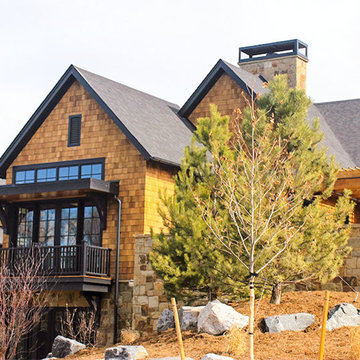
Custom design. Cedar Shake Siding wiht a Natural Finish prefinished by Carolina Colortones. Home in Denver, Colorado.
Idée de décoration pour une grande façade de maison tradition en bois à niveaux décalés avec un toit à deux pans et un toit en shingle.
Idée de décoration pour une grande façade de maison tradition en bois à niveaux décalés avec un toit à deux pans et un toit en shingle.
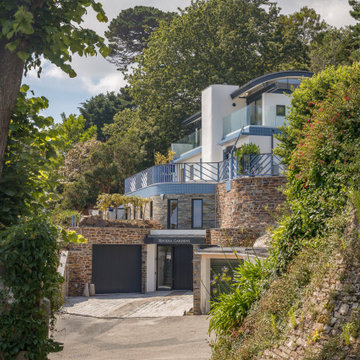
This extremely complex project was developed in close collaboration between architect and client and showcases unmatched views over the Fal Estuary and Carrick Roads.
Addressing the challenges of replacing a small holiday-let bungalow on very steeply sloping ground, the new dwelling now presents a three-bedroom, permanent residence on multiple levels. The ground floor provides access to parking, garage space, roof-top garden and the building entrance, from where internal stairs and a lift access the first and second floors.
The design evolved to be sympathetic to the context of the site and uses stepped-back levels and broken roof forms to reduce the sense of scale and mass.
Inherent site constraints informed both the design and construction process and included the retention of significant areas of mature and established planting. Landscaping was an integral part of the design and green roof technology has been utilised on both the upper floor barrel roof and above the garage.
Riviera Gardens was ‘Highly Commended’ in the 2022 LABC Awards.
Photographs: Stephen Brownhill
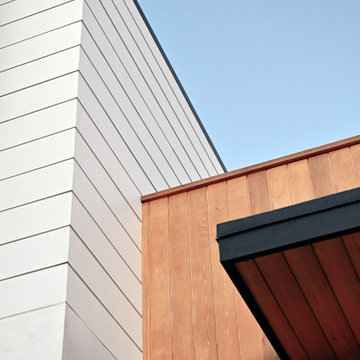
detail image of exterior materials at front entry, including oversized white composite siding, smooth white stucco and vertical cedar siding
Idées déco pour une façade de maison bord de mer de taille moyenne et à niveaux décalés avec un revêtement mixte, un toit plat, un toit mixte et un toit gris.
Idées déco pour une façade de maison bord de mer de taille moyenne et à niveaux décalés avec un revêtement mixte, un toit plat, un toit mixte et un toit gris.
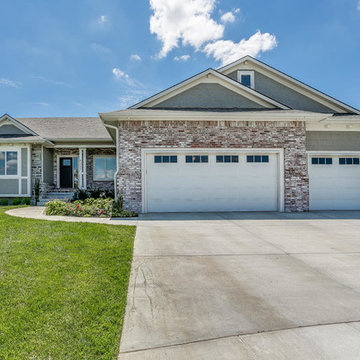
Cette image montre une grande façade de maison grise craftsman à niveaux décalés avec un revêtement mixte, un toit à deux pans et un toit en shingle.
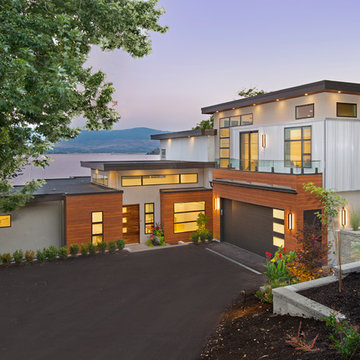
Exemple d'une façade de maison multicolore tendance à niveaux décalés avec un revêtement mixte et un toit plat.
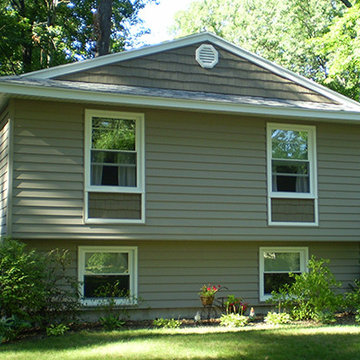
Inspiration pour une façade de maison verte traditionnelle en bois de taille moyenne et à niveaux décalés avec un toit à deux pans et un toit en shingle.
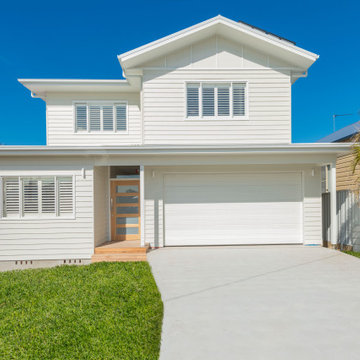
Stunning "Coastal Hamptons" 2 storey step-down home in New Lambton on a sloping site. Features blackbutt flooring, large open plan kitchen and dining opening out to alfresco area, stone benchtops, skylights to kitchen and high ceilings. Weatherboard cladding to exterior with natural timber detail.
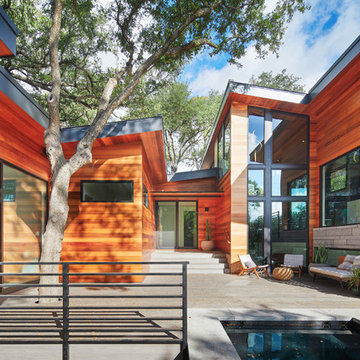
Photo by Leonid Furmansky
Exemple d'une façade de maison rétro à niveaux décalés avec un revêtement mixte et un toit en métal.
Exemple d'une façade de maison rétro à niveaux décalés avec un revêtement mixte et un toit en métal.
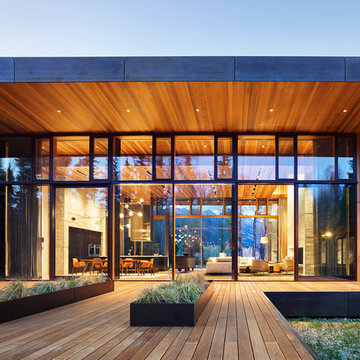
The Riverbend structures are connected by wood decking, which creates a shared outdoor space. From the outdoor living space, one looks through the living room of the main house to the Tetons beyond. This transparency renders the structure less imposing and further connects the home to its site.
Residential architecture and interior design by CLB in Jackson, Wyoming – Bozeman, Montana.
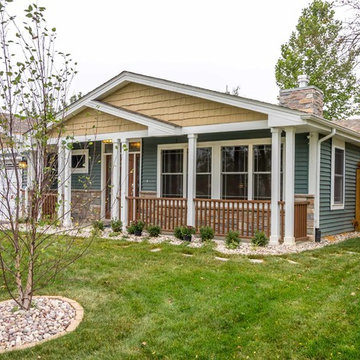
This 1960s split-level has a new Family Room addition in front of the existing home with a new covered front porch. The new two-sided stone fireplace is at the location of the former exterior wall. The rooflines match existing slope and style, and do not block the existing bedroom windows above.
Photography by Kmiecik Imagery.
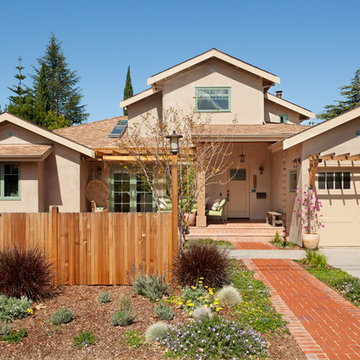
Down-to-studs remodel and second floor addition. The original house was a simple plain ranch house with a layout that didn’t function well for the family. We changed the house to a contemporary Mediterranean with an eclectic mix of details. Space was limited by City Planning requirements so an important aspect of the design was to optimize every bit of space, both inside and outside. The living space extends out to functional places in the back and front yards: a private shaded back yard and a sunny seating area in the front yard off the kitchen where neighbors can easily mingle with the family. A Japanese bath off the master bedroom upstairs overlooks a private roof deck which is screened from neighbors’ views by a trellis with plants growing from planter boxes and with lanterns hanging from a trellis above.
Photography by Kurt Manley.
https://saikleyarchitects.com/portfolio/modern-mediterranean/
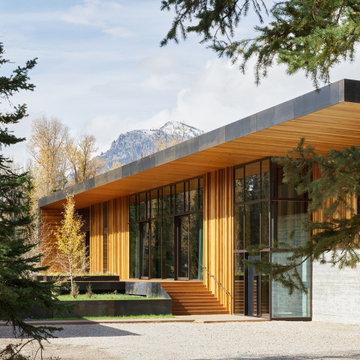
On both sides of the Riverbend residence, echoed in the guest house, ten-foot overhangs run the length of the building. The resulting carved-out spaces, lined with cedar, provide warmth and a natural element, as well as contrast against the metal skin of the building.
Residential architecture by CLB in Jackson, Wyoming – Bozeman, Montana.
Idées déco de façades de maison à niveaux décalés
9