Idées déco de façades de maison à un étage
Trier par :
Budget
Trier par:Populaires du jour
81 - 100 sur 124 377 photos
1 sur 3

Réalisation d'une façade de maison multicolore champêtre à un étage avec un revêtement mixte, un toit à deux pans et un toit en shingle.

Cette photo montre une façade de maison blanche chic en brique à un étage avec un toit en shingle.

Photography by Jeff Herr
Idée de décoration pour une façade de maison grise tradition à un étage avec un toit à quatre pans et un toit en shingle.
Idée de décoration pour une façade de maison grise tradition à un étage avec un toit à quatre pans et un toit en shingle.

Spacecrafting / Architectural Photography
Idées déco pour une façade de maison grise craftsman en bois de taille moyenne et à un étage avec un toit à deux pans et un toit en métal.
Idées déco pour une façade de maison grise craftsman en bois de taille moyenne et à un étage avec un toit à deux pans et un toit en métal.
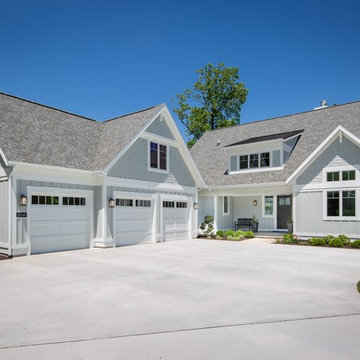
Front Exterior
Photographer: Casey Spring
Aménagement d'une façade de maison grise bord de mer à un étage avec un toit à deux pans et un toit en shingle.
Aménagement d'une façade de maison grise bord de mer à un étage avec un toit à deux pans et un toit en shingle.

Kerry Kirk Photography
Idées déco pour une grande façade de maison blanche classique en stuc à un étage avec un toit à deux pans et un toit en shingle.
Idées déco pour une grande façade de maison blanche classique en stuc à un étage avec un toit à deux pans et un toit en shingle.
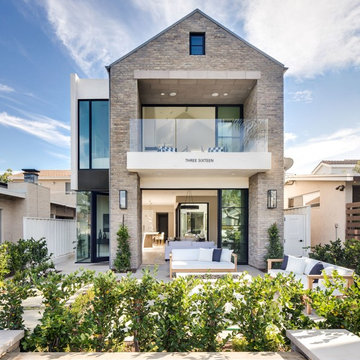
Chad Mellon
Inspiration pour une façade de maison traditionnelle en brique à un étage avec un toit à deux pans.
Inspiration pour une façade de maison traditionnelle en brique à un étage avec un toit à deux pans.
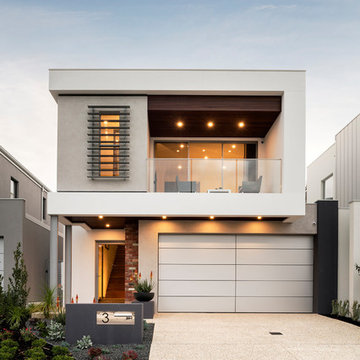
Réalisation d'une façade de maison beige design en pierre à un étage avec un toit plat.

Photographer: Will Keown
Idée de décoration pour une grande façade de maison bleue tradition à un étage avec un toit à deux pans et un toit en shingle.
Idée de décoration pour une grande façade de maison bleue tradition à un étage avec un toit à deux pans et un toit en shingle.
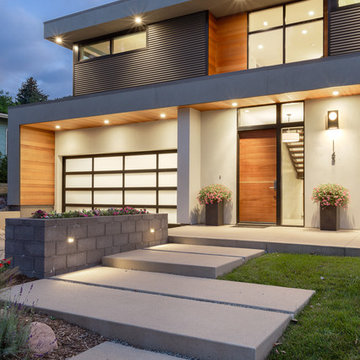
Eye-catching features are the main focus of this home exterior. It boldly showcases a custom Spanish cedar front door, concrete pavers, and black-clad windows. It also has an impressive black aluminum and laminated glass garage door.

Photo Credit: David Cannon; Design: Michelle Mentzer
Instagram: @newriverbuildingco
Inspiration pour une façade de maison blanche rustique à un étage et de taille moyenne avec un revêtement mixte, un toit à deux pans et un toit en shingle.
Inspiration pour une façade de maison blanche rustique à un étage et de taille moyenne avec un revêtement mixte, un toit à deux pans et un toit en shingle.

SeaThru is a new, waterfront, modern home. SeaThru was inspired by the mid-century modern homes from our area, known as the Sarasota School of Architecture.
This homes designed to offer more than the standard, ubiquitous rear-yard waterfront outdoor space. A central courtyard offer the residents a respite from the heat that accompanies west sun, and creates a gorgeous intermediate view fro guest staying in the semi-attached guest suite, who can actually SEE THROUGH the main living space and enjoy the bay views.
Noble materials such as stone cladding, oak floors, composite wood louver screens and generous amounts of glass lend to a relaxed, warm-contemporary feeling not typically common to these types of homes.
Photos by Ryan Gamma Photography

Idées déco pour une façade de maison blanche campagne à un étage avec un revêtement en vinyle, un toit à deux pans et un toit mixte.

Brick, Siding, Fascia, and Vents
Manufacturer:Sherwin Williams
Color No.:SW 6203
Color Name.:Spare White
Garage Doors
Manufacturer:Sherwin Williams
Color No.:SW 7067
Color Name.:Cityscape
Railings
Manufacturer:Sherwin Williams
Color No.:SW 7069
Color Name.:Iron Ore
Exterior Doors
Manufacturer:Sherwin Williams
Color No.:SW 3026
Color Name.:King’s Canyon

white house, two story house,
Réalisation d'une très grande façade de maison beige tradition en stuc à un étage avec un toit à quatre pans et un toit en shingle.
Réalisation d'une très grande façade de maison beige tradition en stuc à un étage avec un toit à quatre pans et un toit en shingle.

This contemporary farmhouse is located on a scenic acreage in Greendale, BC. It features an open floor plan with room for hosting a large crowd, a large kitchen with double wall ovens, tons of counter space, a custom range hood and was designed to maximize natural light. Shed dormers with windows up high flood the living areas with daylight. The stairwells feature more windows to give them an open, airy feel, and custom black iron railings designed and crafted by a talented local blacksmith. The home is very energy efficient, featuring R32 ICF construction throughout, R60 spray foam in the roof, window coatings that minimize solar heat gain, an HRV system to ensure good air quality, and LED lighting throughout. A large covered patio with a wood burning fireplace provides warmth and shelter in the shoulder seasons.
Carsten Arnold Photography
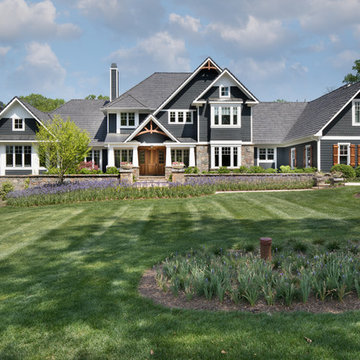
Photography: Morgan Howarth. Landscape Architect: Howard Cohen, Surrounds Inc.
Cette image montre une grande façade de maison grise traditionnelle en bois à un étage avec un toit à deux pans et un toit en shingle.
Cette image montre une grande façade de maison grise traditionnelle en bois à un étage avec un toit à deux pans et un toit en shingle.
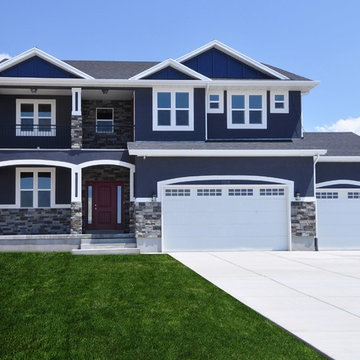
Réalisation d'une grande façade de maison bleue craftsman en stuc à un étage avec un toit à deux pans et un toit en shingle.
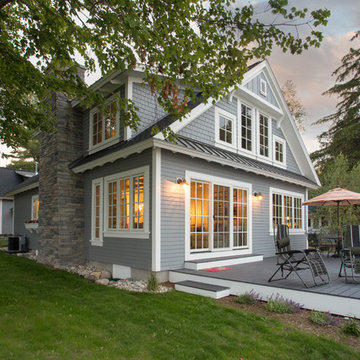
As written in Northern Home & Cottage by Elizabeth Edwards
In general, Bryan and Connie Rellinger loved the charm of the old cottage they purchased on a Crooked Lake peninsula, north of Petoskey. Specifically, however, the presence of a live-well in the kitchen (a huge cement basin with running water for keeping fish alive was right in the kitchen entryway, seriously), rickety staircase and green shag carpet, not so much. An extreme renovation was the only solution. The downside? The rebuild would have to fit into the smallish nonconforming footprint. The upside? That footprint was built when folks could place a building close enough to the water to feel like they could dive in from the house. Ahhh...
Stephanie Baldwin of Edgewater Design helped the Rellingers come up with a timeless cottage design that breathes efficiency into every nook and cranny. It also expresses the synergy of Bryan, Connie and Stephanie, who emailed each other links to products they liked throughout the building process. That teamwork resulted in an interior that sports a young take on classic cottage. Highlights include a brass sink and light fixtures, coffered ceilings with wide beadboard planks, leathered granite kitchen counters and a way-cool floor made of American chestnut planks from an old barn.
Thanks to an abundant use of windows that deliver a grand view of Crooked Lake, the home feels airy and much larger than it is. Bryan and Connie also love how well the layout functions for their family - especially when they are entertaining. The kids' bedrooms are off a large landing at the top of the stairs - roomy enough to double as an entertainment room. When the adults are enjoying cocktail hour or a dinner party downstairs, they can pull a sliding door across the kitchen/great room area to seal it off from the kids' ruckus upstairs (or vice versa!).
From its gray-shingled dormers to its sweet white window boxes, this charmer on Crooked Lake is packed with ideas!
- Jacqueline Southby Photography

Idée de décoration pour une façade de maison blanche tradition en stuc de taille moyenne et à un étage avec un toit à deux pans et un toit mixte.
Idées déco de façades de maison à un étage
5