Idées déco de façades de maison avec un toit en appentis
Trier par :
Budget
Trier par:Populaires du jour
161 - 180 sur 12 034 photos
1 sur 3
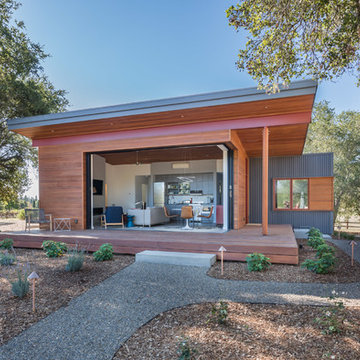
Cette photo montre une façade de maison multicolore tendance de plain-pied avec un revêtement mixte et un toit en appentis.

Coates Design Architects Seattle
Lara Swimmer Photography
Fairbank Construction
Réalisation d'une façade de maison beige design en pierre de taille moyenne et à un étage avec un toit en appentis et un toit en métal.
Réalisation d'une façade de maison beige design en pierre de taille moyenne et à un étage avec un toit en appentis et un toit en métal.
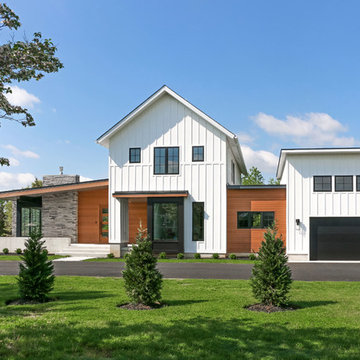
Idées déco pour une façade de maison blanche campagne de taille moyenne et à un étage avec un toit en appentis, un toit en shingle et un revêtement mixte.

Mountain Peek is a custom residence located within the Yellowstone Club in Big Sky, Montana. The layout of the home was heavily influenced by the site. Instead of building up vertically the floor plan reaches out horizontally with slight elevations between different spaces. This allowed for beautiful views from every space and also gave us the ability to play with roof heights for each individual space. Natural stone and rustic wood are accented by steal beams and metal work throughout the home.
(photos by Whitney Kamman)

Fotograf: Thomas Drexel
Cette image montre une façade de maison beige nordique en bois et bardage à clin de taille moyenne et à deux étages et plus avec un toit en appentis et un toit en tuile.
Cette image montre une façade de maison beige nordique en bois et bardage à clin de taille moyenne et à deux étages et plus avec un toit en appentis et un toit en tuile.

Ric Stovall
Aménagement d'une très grande façade de maison marron contemporaine en pierre à deux étages et plus avec un toit en appentis et un toit en métal.
Aménagement d'une très grande façade de maison marron contemporaine en pierre à deux étages et plus avec un toit en appentis et un toit en métal.
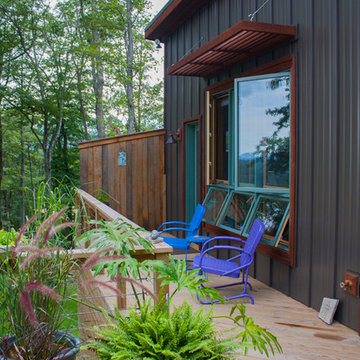
Photo by Rowan Parris
View of the south elevation of the guest cabin with a barn wood privacy screen for the neighbors. The Brise Soleil acts the same on the guest cabin as on the main house.

Aménagement d'une façade de maison métallique et grise industrielle à un étage et de taille moyenne avec un toit en appentis et un toit en métal.
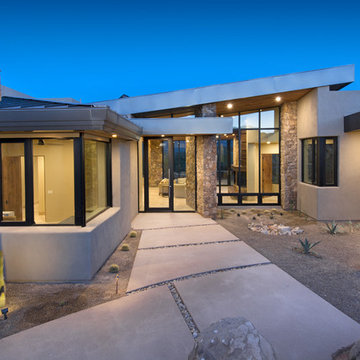
Inspiration pour une façade de maison beige design de taille moyenne et de plain-pied avec un revêtement mixte et un toit en appentis.
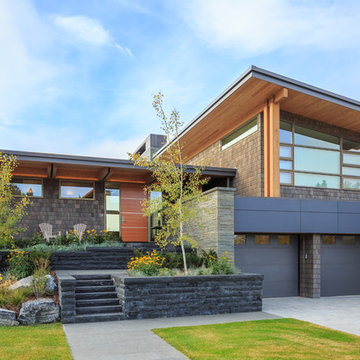
Inspiration pour une grande façade de maison multicolore design en bois à un étage avec un toit en appentis.

Can a home be both rustic and contemporary at once? This Mountain Mid Century home answers “absolutely” with its cheerfully canted roofs and asymmetrical timber joinery detailing. Perched on a hill with breathtaking views of the eastern plains and evening city lights, this home playfully reinterprets elements of historic Colorado mine structures. Inside, the comfortably proportioned Great Room finds its warm rustic character in the traditionally detailed stone fireplace, while outside covered decks frame views in every direction.
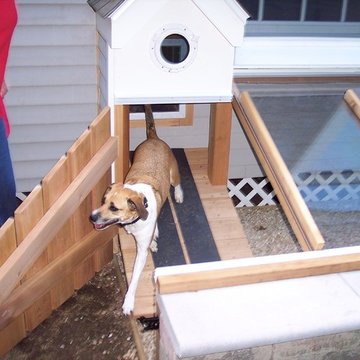
Ramp and doggie door from house to indoor-outdoor dog run
Exemple d'une façade de maison grise craftsman en pierre de taille moyenne et de plain-pied avec un toit en appentis et un toit en tuile.
Exemple d'une façade de maison grise craftsman en pierre de taille moyenne et de plain-pied avec un toit en appentis et un toit en tuile.
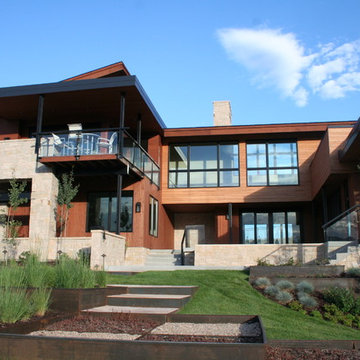
Réalisation d'une grande façade de maison marron design à un étage avec un toit en appentis et un revêtement mixte.
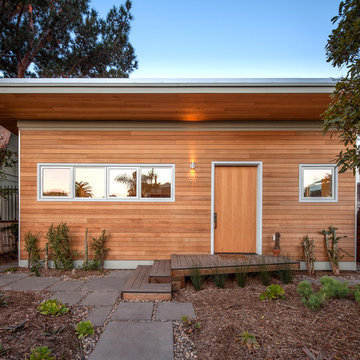
Alpinfoto
Cette image montre une façade de maison marron marine en bois de taille moyenne et à un étage avec un toit en appentis.
Cette image montre une façade de maison marron marine en bois de taille moyenne et à un étage avec un toit en appentis.

Photos by Bernard Andre
Cette image montre une façade de maison marron design à un étage et de taille moyenne avec un revêtement mixte et un toit en appentis.
Cette image montre une façade de maison marron design à un étage et de taille moyenne avec un revêtement mixte et un toit en appentis.
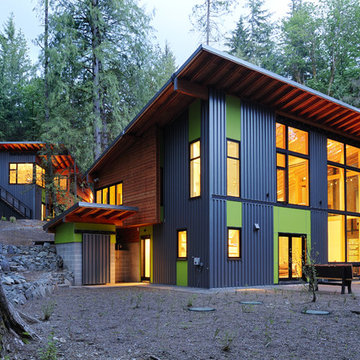
This highly sustainable house reflects it's owners love of the outdoors. Some of the lumber for the project was harvested and milled on the site. Photo by Will Austin

ホームシアターリビングを持つ住宅 撮影 岡本公二
Idée de décoration pour une grande façade de maison noire minimaliste à un étage avec un toit en appentis et un toit en métal.
Idée de décoration pour une grande façade de maison noire minimaliste à un étage avec un toit en appentis et un toit en métal.

Designed for a family with four younger children, it was important that the house feel comfortable, open, and that family activities be encouraged. The study is directly accessible and visible to the family room in order that these would not be isolated from one another.
Primary living areas and decks are oriented to the south, opening the spacious interior to views of the yard and wooded flood plain beyond. Southern exposure provides ample internal light, shaded by trees and deep overhangs; electronically controlled shades block low afternoon sun. Clerestory glazing offers light above the second floor hall serving the bedrooms and upper foyer. Stone and various woods are utilized throughout the exterior and interior providing continuity and a unified natural setting.
A swimming pool, second garage and courtyard are located to the east and out of the primary view, but with convenient access to the screened porch and kitchen.

The large roof overhang shades the windows from the high summer sun but allows winter light to penetrate deep into the interior. The living room and bedroom open up to the outdoors through large glass doors.

Cette photo montre une façade de maison marron moderne en bois à deux étages et plus avec un toit en appentis.
Idées déco de façades de maison avec un toit en appentis
9