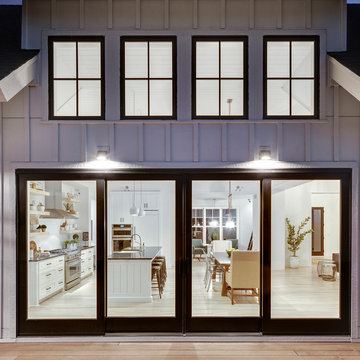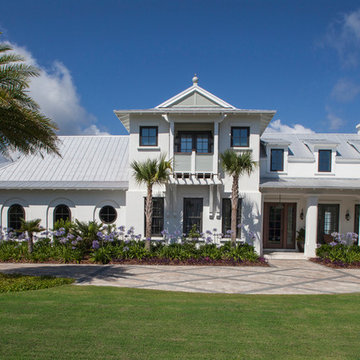Idées déco de façades de maison blanches
Trier par :
Budget
Trier par:Populaires du jour
201 - 220 sur 44 769 photos
1 sur 3

Exemple d'une très grande façade de maison blanche chic en brique à un étage avec un toit à croupette et un toit mixte.
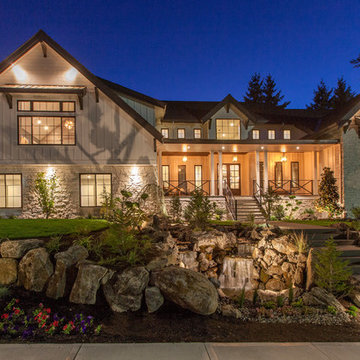
This beautiful showcase home offers a blend of crisp, uncomplicated modern lines and a touch of farmhouse architectural details. The 5,100 square feet single level home with 5 bedrooms, 3 ½ baths with a large vaulted bonus room over the garage is delightfully welcoming.
For more photos of this project visit our website: https://wendyobrienid.com.
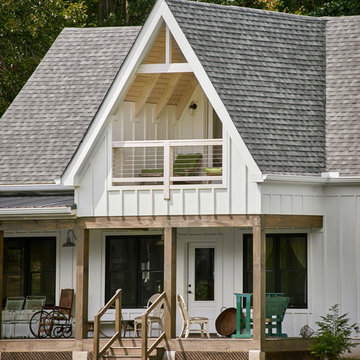
Bruce Cole Photography
Cette image montre une petite façade de maison blanche rustique avec un toit à deux pans et un toit en shingle.
Cette image montre une petite façade de maison blanche rustique avec un toit à deux pans et un toit en shingle.
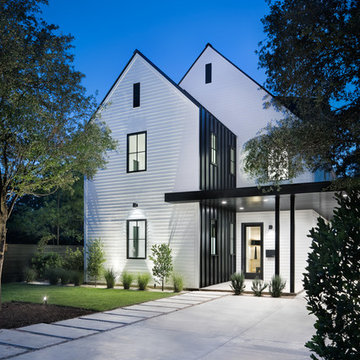
Photos: Paul Finkel, Piston Design
GC: Hudson Design Development, Inc.
Idées déco pour une grande façade de maison blanche campagne en bois à un étage avec un toit à deux pans et un toit mixte.
Idées déco pour une grande façade de maison blanche campagne en bois à un étage avec un toit à deux pans et un toit mixte.

Charming Modern Farmhouse with country views.
Inspiration pour une façade de maison blanche rustique de taille moyenne et à un étage avec un toit à quatre pans et un toit en shingle.
Inspiration pour une façade de maison blanche rustique de taille moyenne et à un étage avec un toit à quatre pans et un toit en shingle.
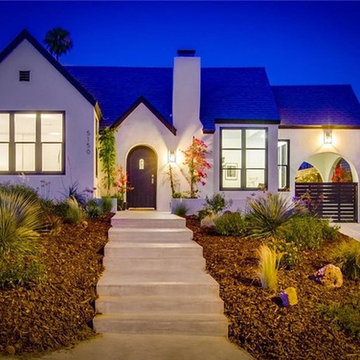
Black Aluminum Series windows provide great curb appeal and bring a more contemporary vibe to this home. Photo Credit: CRISNET
Cette image montre une façade de maison blanche craftsman en stuc de plain-pied.
Cette image montre une façade de maison blanche craftsman en stuc de plain-pied.
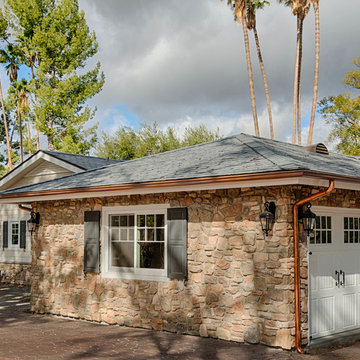
Mel Carll
Cette image montre une grande façade de maison blanche traditionnelle de plain-pied avec un revêtement mixte, un toit à quatre pans et un toit en shingle.
Cette image montre une grande façade de maison blanche traditionnelle de plain-pied avec un revêtement mixte, un toit à quatre pans et un toit en shingle.
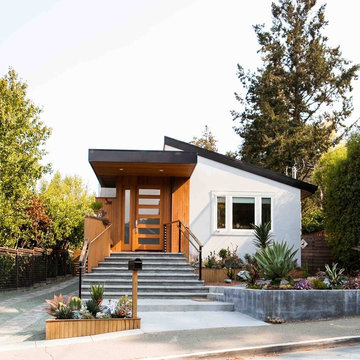
September Days-Laura Reoch
Réalisation d'une façade de maison blanche design de plain-pied avec un revêtement mixte et un toit en appentis.
Réalisation d'une façade de maison blanche design de plain-pied avec un revêtement mixte et un toit en appentis.
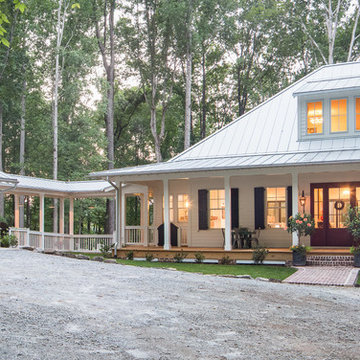
Southern Living House Plan with lots of outdoor living space. Expertly built by t-Olive Properties (www.toliveproperties.com). Photo Credit: David Cannon Photography (www.davidcannonphotography.com)
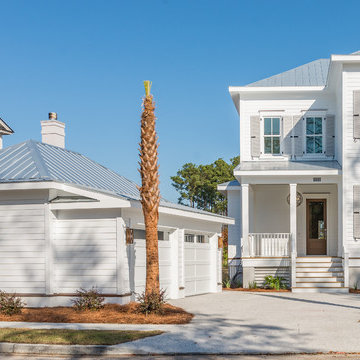
Idées déco pour une grande façade de maison blanche bord de mer à un étage avec un toit à quatre pans, un toit en métal et un revêtement en vinyle.
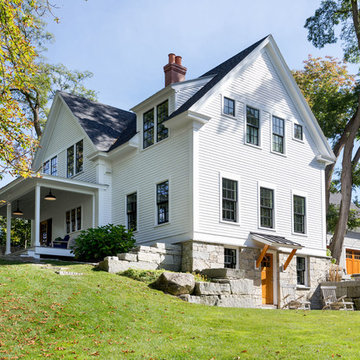
Gorgeous contemporary farmhouse with lots of details and traditional touches. Featuring Marvin Ultimate Double Hung Windows and Simpson Doors.
Idées déco pour une grande façade de maison blanche campagne en bois à un étage avec un toit à deux pans et un toit en shingle.
Idées déco pour une grande façade de maison blanche campagne en bois à un étage avec un toit à deux pans et un toit en shingle.
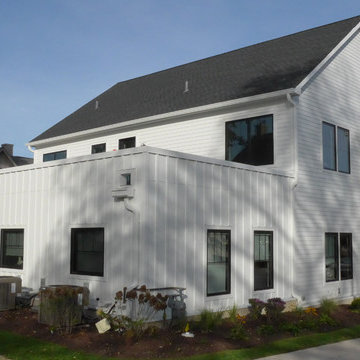
New Construction James Hardie Siding, Naperville, IL RiverWalk Family Dental.
Réalisation d'une façade de maison blanche minimaliste en panneau de béton fibré de taille moyenne et à un étage avec un toit à deux pans et un toit en shingle.
Réalisation d'une façade de maison blanche minimaliste en panneau de béton fibré de taille moyenne et à un étage avec un toit à deux pans et un toit en shingle.
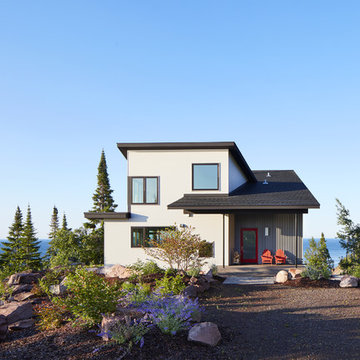
Designed by Dale Mulfinger, Jody McGuire
This new lake home takes advantage of the stunning landscape of Lake Superior. The compact floor plans minimize the site impact. The expressive building form blends the structure into the language of the cliff. The home provides a serene perch to view not only the big lake, but also to look back into the North Shore. With triple pane windows and careful details, this house surpasses the airtightness criteria set by the international Passive House Association, to keep life cozy on the North Shore all year round.
Construction by Dale Torgersen
Photography by Corey Gaffer
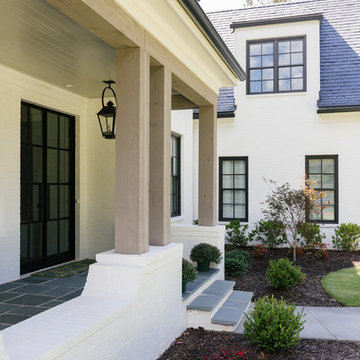
Willet Photography
Aménagement d'une façade de maison blanche classique en brique à deux étages et plus et de taille moyenne avec un toit à deux pans et un toit mixte.
Aménagement d'une façade de maison blanche classique en brique à deux étages et plus et de taille moyenne avec un toit à deux pans et un toit mixte.
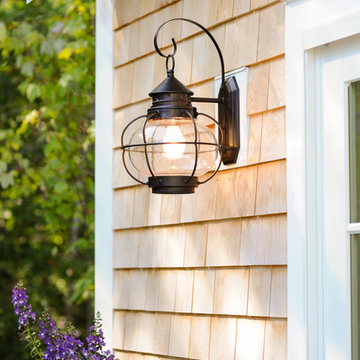
Inspiration pour une façade de maison blanche marine en bois de plain-pied avec un toit à deux pans et un toit en shingle.

This contemporary farmhouse is located on a scenic acreage in Greendale, BC. It features an open floor plan with room for hosting a large crowd, a large kitchen with double wall ovens, tons of counter space, a custom range hood and was designed to maximize natural light. Shed dormers with windows up high flood the living areas with daylight. The stairwells feature more windows to give them an open, airy feel, and custom black iron railings designed and crafted by a talented local blacksmith. The home is very energy efficient, featuring R32 ICF construction throughout, R60 spray foam in the roof, window coatings that minimize solar heat gain, an HRV system to ensure good air quality, and LED lighting throughout. A large covered patio with a wood burning fireplace provides warmth and shelter in the shoulder seasons.
Carsten Arnold Photography
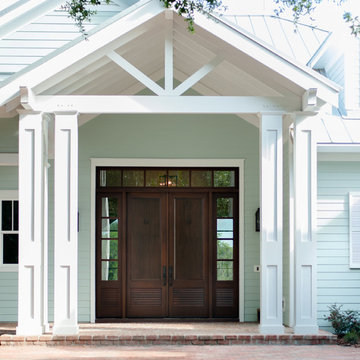
4 beds 5 baths 4,447 sqft
RARE FIND! NEW HIGH-TECH, LAKE FRONT CONSTRUCTION ON HIGHLY DESIRABLE WINDERMERE CHAIN OF LAKES. This unique home site offers the opportunity to enjoy lakefront living on a private cove with the beauty and ambiance of a classic "Old Florida" home. With 150 feet of lake frontage, this is a very private lot with spacious grounds, gorgeous landscaping, and mature oaks. This acre plus parcel offers the beauty of the Butler Chain, no HOA, and turn key convenience. High-tech smart house amenities and the designer furnishings are included. Natural light defines the family area featuring wide plank hickory hardwood flooring, gas fireplace, tongue and groove ceilings, and a rear wall of disappearing glass opening to the covered lanai. The gourmet kitchen features a Wolf cooktop, Sub-Zero refrigerator, and Bosch dishwasher, exotic granite counter tops, a walk in pantry, and custom built cabinetry. The office features wood beamed ceilings. With an emphasis on Florida living the large covered lanai with summer kitchen, complete with Viking grill, fridge, and stone gas fireplace, overlook the sparkling salt system pool and cascading spa with sparkling lake views and dock with lift. The private master suite and luxurious master bath include granite vanities, a vessel tub, and walk in shower. Energy saving and organic with 6-zone HVAC system and Nest thermostats, low E double paned windows, tankless hot water heaters, spray foam insulation, whole house generator, and security with cameras. Property can be gated.
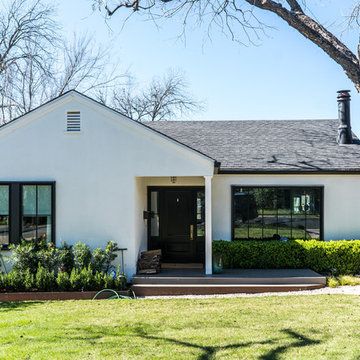
Réalisation d'une façade de maison blanche champêtre de taille moyenne et de plain-pied avec un revêtement mixte, un toit à deux pans et un toit en shingle.
Idées déco de façades de maison blanches
11
