Idées déco de façades de maison bleues
Trier par :
Budget
Trier par:Populaires du jour
101 - 120 sur 9 772 photos
1 sur 3
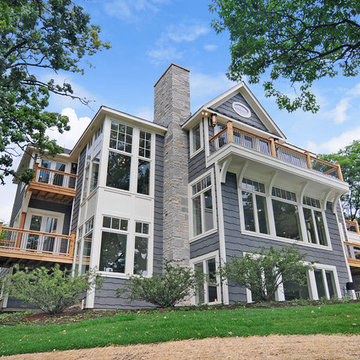
Floor to ceiling windows and wrap around decks combined with an award-winning layout ensure that this custom home captured every possible view of beautiful Lake Benedict!

Set in Hancock Park, a historic residential enclave in central Los Angeles, the St. Andrews Accessory Dwelling Unit is designed in concert with an addition to the main house.
Richly colored, V-groove fiber cement panels provide a visual connection between the new two-story ADU and the existing 1916 craftsman bungalow. Yet, the ADU also expresses contemporary features through its distilled sculptural form. Clean lines and simple geometry emphasize the modern gestures while large windows and pocketing glass doors allow for plenty of natural light and connectivity to the exterior, producing a kind of courtyard in relation to the main home.
The compact size required an efficient approach. Downstairs, a kitchenette and living space give definition to an open floor plan. The upper level is reserved for a full bathroom and bedroom with vaulted ceilings. Polished concrete, white oak, and black granite enrich the interiors.
A primary suite addition to the main house blends seamlessly with the original. Hallway arches echo the original craftsman interior, connecting the existing living spaces to the lower addition which opens at ground level to the rear yard.
Together, the ADU, main house, and a newly constructed patio with a steel trellis create an indoor/outdoor ensemble. Warm and inviting project results from the careful balance of historical and contemporary, minimalist and eclectic.

This Transitional Craftsman was originally built in 1904, and recently remodeled to replace unpermitted additions that were not to code. The playful blue exterior with white trim evokes the charm and character of this home.

Cette image montre une façade de maison bleue marine de taille moyenne et à deux étages et plus avec un revêtement mixte, un toit à deux pans, un toit mixte et un toit gris.
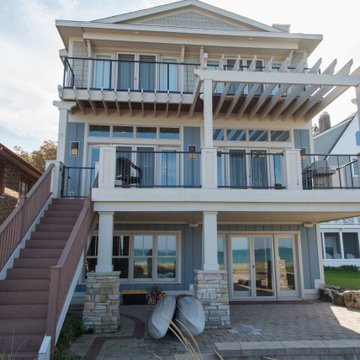
Three stories is a long way up when looking at this upper story bedroom deck that overlooks Lake Michigan. The arbor off the kitchen adds a reprieve from the hot summer sun.
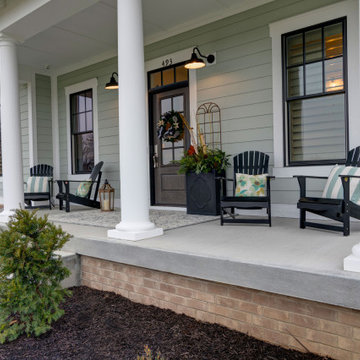
Cette image montre une façade de maison bleue design de taille moyenne et à un étage avec un revêtement en vinyle et un toit en shingle.
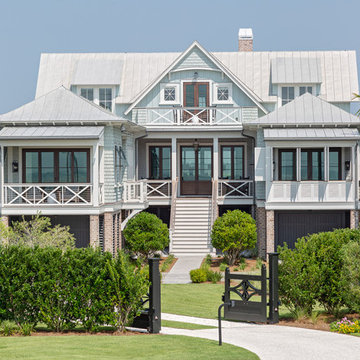
Cette image montre une façade de maison bleue marine à deux étages et plus avec un revêtement mixte et un toit en métal.
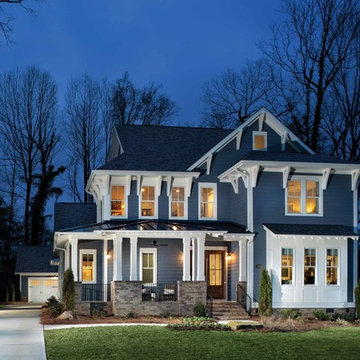
Davidson Model at Cramer's Pond
Cette photo montre une façade de maison bleue craftsman en bois de taille moyenne et à un étage avec un toit en shingle.
Cette photo montre une façade de maison bleue craftsman en bois de taille moyenne et à un étage avec un toit en shingle.
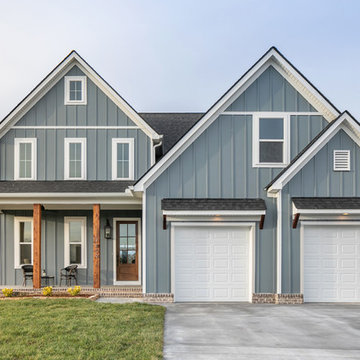
Réalisation d'une grande façade de maison bleue champêtre à un étage avec un revêtement en vinyle, un toit à deux pans et un toit en shingle.
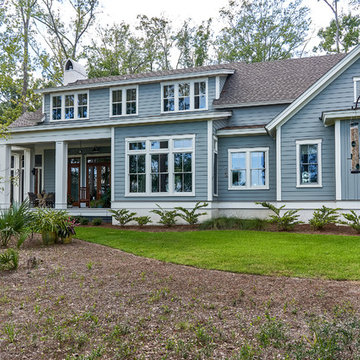
Tom Jenkins Photography
Aménagement d'une grande façade de maison bleue bord de mer de plain-pied avec un toit à quatre pans et un toit en shingle.
Aménagement d'une grande façade de maison bleue bord de mer de plain-pied avec un toit à quatre pans et un toit en shingle.
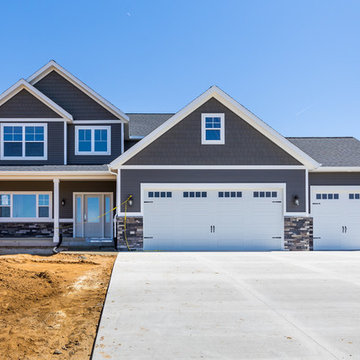
Aménagement d'une façade de maison bleue classique de taille moyenne et à un étage avec un revêtement en vinyle, un toit en appentis et un toit en shingle.
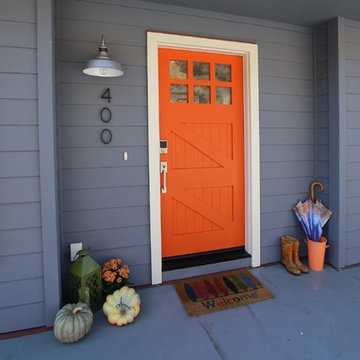
Cette photo montre une petite façade de maison bleue bord de mer en bois de plain-pied avec un toit plat.

Idée de décoration pour une petite façade de maison bleue tradition en bois de plain-pied avec un toit de Gambrel et un toit en shingle.
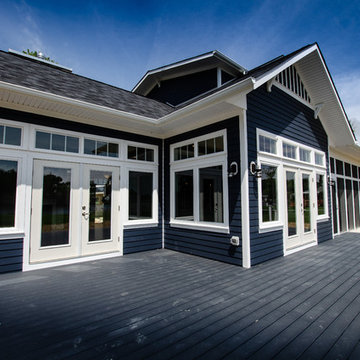
Cette photo montre une façade de maison bleue chic en bois de taille moyenne et à un étage avec un toit à deux pans et un toit en shingle.
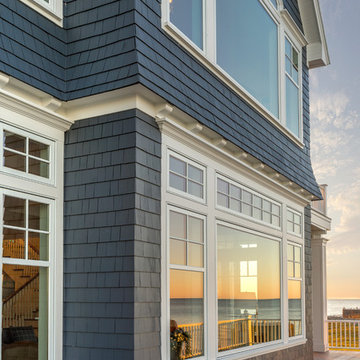
Exemple d'une grande façade de maison bleue victorienne à un étage avec un revêtement mixte, un toit à deux pans et un toit en shingle.
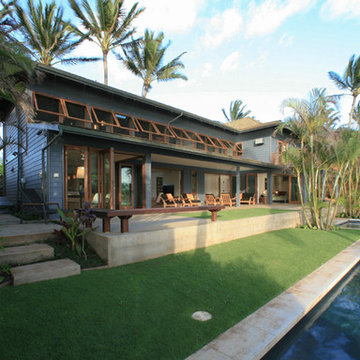
Ocean front exterior with pool
Idée de décoration pour une façade de maison bleue marine en bois à un étage avec un toit à quatre pans et un toit en shingle.
Idée de décoration pour une façade de maison bleue marine en bois à un étage avec un toit à quatre pans et un toit en shingle.
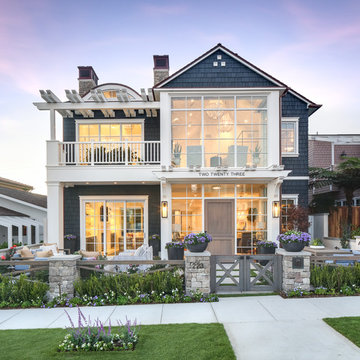
Idée de décoration pour une façade de maison bleue marine en bois à un étage avec un toit à deux pans.
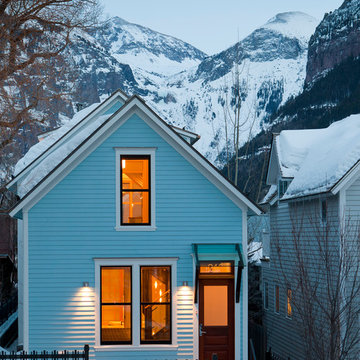
Historic Miner's Cabin addition and renovation with Asian influences
Réalisation d'une façade de maison bleue tradition à un étage avec un toit à deux pans.
Réalisation d'une façade de maison bleue tradition à un étage avec un toit à deux pans.
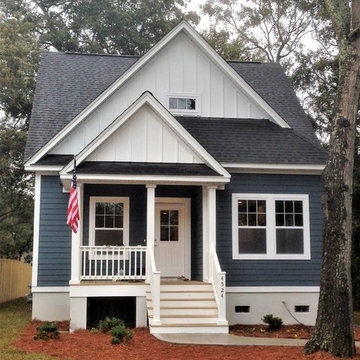
Cette photo montre une façade de maison bleue craftsman en bois de taille moyenne et à un étage avec un toit en shingle.
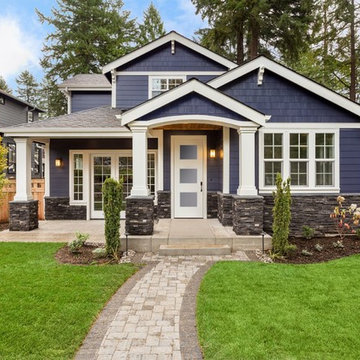
Solution Series Exterior Door
Aménagement d'une façade de maison bleue craftsman en bois de taille moyenne et à un étage avec un toit à deux pans et un toit en shingle.
Aménagement d'une façade de maison bleue craftsman en bois de taille moyenne et à un étage avec un toit à deux pans et un toit en shingle.
Idées déco de façades de maison bleues
6