Idées déco de façades de maison bord de mer
Trier par :
Budget
Trier par:Populaires du jour
1 - 20 sur 9 711 photos
1 sur 3
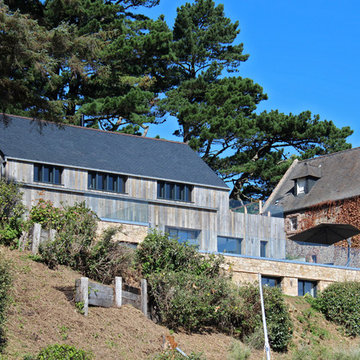
Inspiration pour une façade de maison marron marine à un étage avec un revêtement mixte, un toit à quatre pans et un toit en shingle.
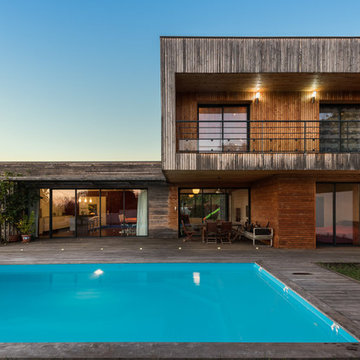
Arnaud Bertrande
Idée de décoration pour une façade de maison marine en bois avec un toit plat.
Idée de décoration pour une façade de maison marine en bois avec un toit plat.

Tom Jenkins Photography
Siding color: Sherwin Williams 7045 (Intelectual Grey)
Shutter color: Sherwin Williams 7047 (Porpoise)
Trim color: Sherwin Williams 7008 (Alabaster)
Windows: Andersen

This cozy lake cottage skillfully incorporates a number of features that would normally be restricted to a larger home design. A glance of the exterior reveals a simple story and a half gable running the length of the home, enveloping the majority of the interior spaces. To the rear, a pair of gables with copper roofing flanks a covered dining area and screened porch. Inside, a linear foyer reveals a generous staircase with cascading landing.
Further back, a centrally placed kitchen is connected to all of the other main level entertaining spaces through expansive cased openings. A private study serves as the perfect buffer between the homes master suite and living room. Despite its small footprint, the master suite manages to incorporate several closets, built-ins, and adjacent master bath complete with a soaker tub flanked by separate enclosures for a shower and water closet.
Upstairs, a generous double vanity bathroom is shared by a bunkroom, exercise space, and private bedroom. The bunkroom is configured to provide sleeping accommodations for up to 4 people. The rear-facing exercise has great views of the lake through a set of windows that overlook the copper roof of the screened porch below.

Glenn Layton Homes, LLC, "Building Your Coastal Lifestyle"
Cette image montre une façade de maison beige marine en bois à un étage et de taille moyenne avec un toit à quatre pans.
Cette image montre une façade de maison beige marine en bois à un étage et de taille moyenne avec un toit à quatre pans.

Historic exterior struction of Sullivan's Island home, exposed rafters, painted wood porches, decorative lanterns, and nostalgic custom stair railing design

This stunning lake home had great attention to detail with vertical board and batton in the peaks, custom made anchor shutters, White Dove trim color, Hale Navy siding color, custom stone blend and custom stained cedar decking and tongue-and-groove on the porch ceiling.

Named one the 10 most Beautiful Houses in Dallas
Exemple d'une grande façade de maison grise bord de mer en bois et bardeaux à un étage avec un toit de Gambrel, un toit en shingle et un toit gris.
Exemple d'une grande façade de maison grise bord de mer en bois et bardeaux à un étage avec un toit de Gambrel, un toit en shingle et un toit gris.
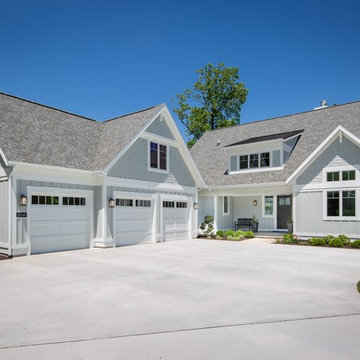
Front Exterior
Photographer: Casey Spring
Aménagement d'une façade de maison grise bord de mer à un étage avec un toit à deux pans et un toit en shingle.
Aménagement d'une façade de maison grise bord de mer à un étage avec un toit à deux pans et un toit en shingle.
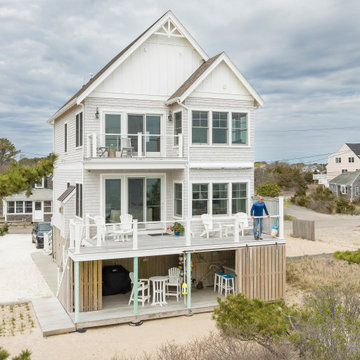
Cette photo montre une façade de maison bord de mer en planches et couvre-joints à un étage avec un revêtement mixte et un toit en shingle.

Ce projet consiste en la rénovation d'une grappe de cabanes ostréicoles dans le but de devenir un espace de dégustation d'huitres avec vue sur le port de la commune de La teste de Buch.

The two-story house consists of a high ceiling that gives the whole place a lighter feel. The client envisioned a coastal home that complements well to the water view and provides the full potential the slot has to offer.
Hamptons style coastal home with custom garage door, weatherboard cladding and stone detailing.
Aménagement d'une grande façade de maison grise bord de mer à un étage avec un toit à deux pans, un toit en métal et un toit noir.
Aménagement d'une grande façade de maison grise bord de mer à un étage avec un toit à deux pans, un toit en métal et un toit noir.
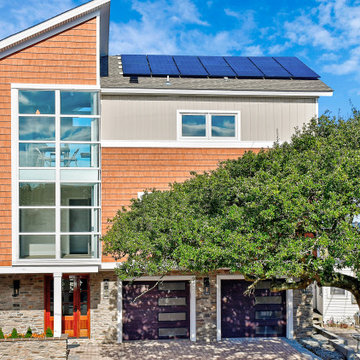
Réalisation d'une petite façade de maison marine en bardeaux à deux étages et plus avec un revêtement mixte, un toit à deux pans, un toit en shingle et un toit gris.

A beautiful lake house entry with an arched covered porch
Photo by Ashley Avila Photography
Réalisation d'une grande façade de maison bleue marine en bardeaux à deux étages et plus avec un revêtement mixte, un toit à deux pans, un toit en shingle et un toit gris.
Réalisation d'une grande façade de maison bleue marine en bardeaux à deux étages et plus avec un revêtement mixte, un toit à deux pans, un toit en shingle et un toit gris.
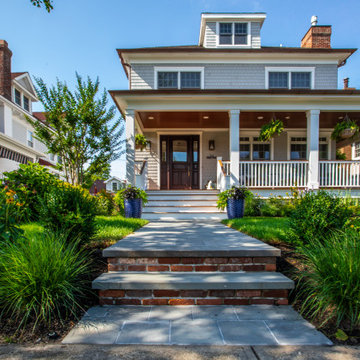
Brand new exterior gives Jersey Shore home a modern look! Built by Baine Contracting and photographed by Osprey Perspectives.
Réalisation d'une grande façade de maison beige marine en bois à deux étages et plus avec un toit à deux pans et un toit en shingle.
Réalisation d'une grande façade de maison beige marine en bois à deux étages et plus avec un toit à deux pans et un toit en shingle.
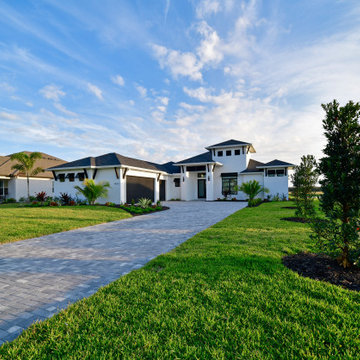
Our newest model home - the Avalon by J. Michael Fine Homes is now open in Twin Rivers Subdivision - Parrish FL
visit www.JMichaelFineHomes.com for all photos.

Inspiration pour une façade de maison beige marine en bois à un étage avec un toit à deux pans et un toit en métal.
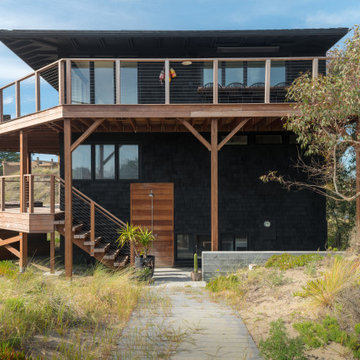
The owners of this beachfront retreat wanted a whole-home remodel. They were looking to revitalize their three-story vacation home with an exterior inspired by Japanese woodcraft and an interior the evokes Scandinavian simplicity. Now, the open kitchen and living room offer an energetic space for the family to congregate while enjoying a 360 degree coastal views.
Built-in bunkbeds for six ensure there’s enough sleeping space for visitors, while the outdoor shower makes it easy for beachgoers to rinse off before hitting the deckside hot tub. It was a joy to help make this vision a reality!
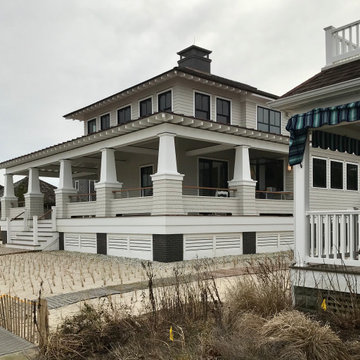
Main Entrance
Cette image montre une façade de maison beige marine en bois et bardeaux de taille moyenne et à un étage avec un toit à quatre pans, un toit en shingle et un toit marron.
Cette image montre une façade de maison beige marine en bois et bardeaux de taille moyenne et à un étage avec un toit à quatre pans, un toit en shingle et un toit marron.
Idées déco de façades de maison bord de mer
1