Idées déco de façades de maison en panneau de béton fibré
Trier par :
Budget
Trier par:Populaires du jour
141 - 160 sur 16 636 photos
1 sur 3
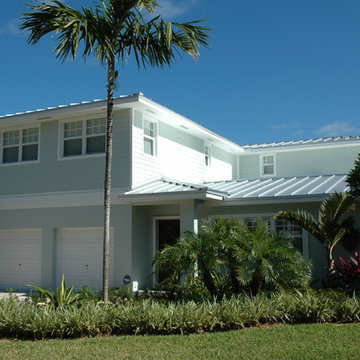
View of new two story addition
Idée de décoration pour une façade de maison ethnique en panneau de béton fibré de taille moyenne et à un étage avec un toit à quatre pans et un toit en métal.
Idée de décoration pour une façade de maison ethnique en panneau de béton fibré de taille moyenne et à un étage avec un toit à quatre pans et un toit en métal.

With a grand total of 1,247 square feet of living space, the Lincoln Deck House was designed to efficiently utilize every bit of its floor plan. This home features two bedrooms, two bathrooms, a two-car detached garage and boasts an impressive great room, whose soaring ceilings and walls of glass welcome the outside in to make the space feel one with nature.
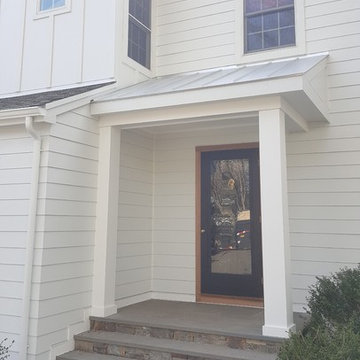
Custom Portico with Zinc Coated Copper Standing Seam Metal Roofing
Cette photo montre une façade de maison blanche en panneau de béton fibré à un étage.
Cette photo montre une façade de maison blanche en panneau de béton fibré à un étage.

The rooftop deck is accessed from the Primary Bedroom and affords incredible sunset views. The tower provides a study for the owners, and natural light pours into the main living space on the first floor through large sliding glass windows, letting the outside in.

Exemple d'une grande façade de maison beige moderne en panneau de béton fibré de plain-pied avec un toit en appentis, un toit en métal et un toit gris.

Pool built adjacent to the house to maximize yard space but also to create a nice water feature viewable through two picture windows.
Réalisation d'une façade de maison blanche tradition en panneau de béton fibré et bardage à clin de taille moyenne et à un étage avec un toit à deux pans, un toit en métal et un toit noir.
Réalisation d'une façade de maison blanche tradition en panneau de béton fibré et bardage à clin de taille moyenne et à un étage avec un toit à deux pans, un toit en métal et un toit noir.
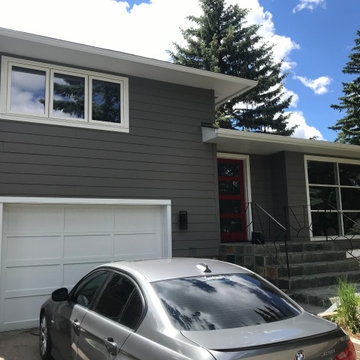
James Hardie Cedarmill Select 8.25" Siding in Aged Pewter, Window & Door Trims in James Hardie Arctic White. (20-3404)
Cette image montre une grande façade de maison grise traditionnelle en panneau de béton fibré à niveaux décalés.
Cette image montre une grande façade de maison grise traditionnelle en panneau de béton fibré à niveaux décalés.
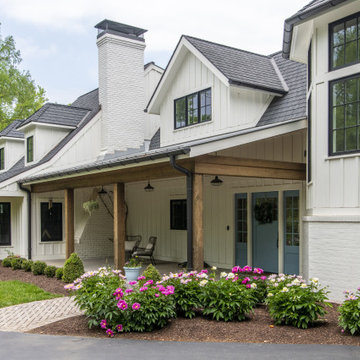
Idées déco pour une façade de maison blanche campagne en panneau de béton fibré et planches et couvre-joints à un étage avec un toit à deux pans.

Idée de décoration pour une façade de maison blanche champêtre en panneau de béton fibré et planches et couvre-joints de taille moyenne et à un étage avec un toit à deux pans, un toit en shingle et un toit noir.

This is a colonial revival home where we added a substantial addition and remodeled most of the existing spaces. The kitchen was enlarged and opens into a new screen porch and back yard.

Modern Bungalows Infill Development Project. 3 Dwellings modern shotgun style homes consisting of 2 Bedrooms, 2 Baths + a loft over the Living Areas.
Aménagement d'une petite façade de maison multicolore contemporaine en panneau de béton fibré à un étage avec un toit à deux pans et un toit mixte.
Aménagement d'une petite façade de maison multicolore contemporaine en panneau de béton fibré à un étage avec un toit à deux pans et un toit mixte.

This home in Morrison, Colorado had aging cedar siding, which is a common sight in the Rocky Mountains. The cedar siding was deteriorating due to deferred maintenance. Colorado Siding Repair removed all of the aging siding and trim and installed James Hardie WoodTone Rustic siding to provide optimum protection for this home against extreme Rocky Mountain weather. This home's transformation is shocking! We love helping Colorado homeowners maximize their investment by protecting for years to come.

Exemple d'une petite façade de maison blanche rétro en panneau de béton fibré à un étage avec un toit plat.

Front Elevation from road
Cette photo montre une très grande façade de maison blanche chic en panneau de béton fibré à trois étages et plus avec un toit à deux pans et un toit en métal.
Cette photo montre une très grande façade de maison blanche chic en panneau de béton fibré à trois étages et plus avec un toit à deux pans et un toit en métal.
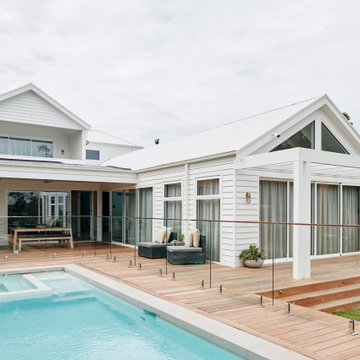
Cette image montre une grande façade de maison blanche marine en panneau de béton fibré à un étage avec un toit à deux pans et un toit en métal.

Three story modern farmhouse though located on the East Coast of Virginia combines Southern charm with a relaxing California vibe.
Cette photo montre une grande façade de maison blanche nature en panneau de béton fibré et bardeaux à deux étages et plus avec un toit à deux pans.
Cette photo montre une grande façade de maison blanche nature en panneau de béton fibré et bardeaux à deux étages et plus avec un toit à deux pans.
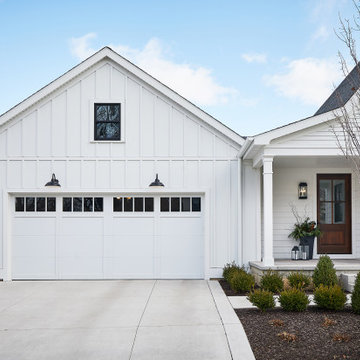
Exemple d'une façade de maison blanche nature en panneau de béton fibré de taille moyenne et à un étage avec un toit à deux pans et un toit mixte.

Cette image montre une façade de maison noire minimaliste en panneau de béton fibré de taille moyenne et à un étage avec un toit plat et un toit en métal.

Originally Built in 1903, this century old farmhouse located in Powdersville, SC fortunately retained most of its original materials and details when the client purchased the home. Original features such as the Bead Board Walls and Ceilings, Horizontal Panel Doors and Brick Fireplaces were meticulously restored to the former glory allowing the owner’s goal to be achieved of having the original areas coordinate seamlessly into the new construction.

With a grand total of 1,247 square feet of living space, the Lincoln Deck House was designed to efficiently utilize every bit of its floor plan. This home features two bedrooms, two bathrooms, a two-car detached garage and boasts an impressive great room, whose soaring ceilings and walls of glass welcome the outside in to make the space feel one with nature.
Idées déco de façades de maison en panneau de béton fibré
8