Idées déco de façades de maison grises
Trier par :
Budget
Trier par:Populaires du jour
101 - 120 sur 37 353 photos
1 sur 3

Idée de décoration pour une grande façade de maison grise minimaliste à deux étages et plus avec un revêtement mixte et un toit à deux pans.

The home features high clerestory windows and a welcoming front porch, nestled between beautiful live oaks.
Idées déco pour une façade de maison grise campagne en pierre et planches et couvre-joints de taille moyenne et de plain-pied avec un toit à deux pans, un toit en métal et un toit gris.
Idées déco pour une façade de maison grise campagne en pierre et planches et couvre-joints de taille moyenne et de plain-pied avec un toit à deux pans, un toit en métal et un toit gris.

Réalisation d'une façade de maison grise tradition en brique à un étage avec un toit à deux pans et un toit en shingle.
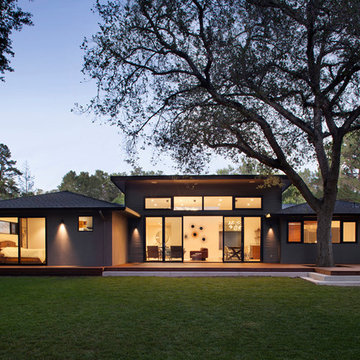
A beautiful sunset shot of the backyard showing the new great room in the middle, flanked by the master bedroom at left and kitchen to the right. The ipe deck wraps together all of these rooms and the heritage oak tree.
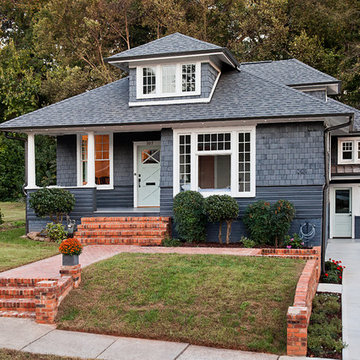
Joel Lassiter
Aménagement d'une façade de maison grise classique à un étage et de taille moyenne avec un revêtement mixte, un toit à quatre pans et un toit en shingle.
Aménagement d'une façade de maison grise classique à un étage et de taille moyenne avec un revêtement mixte, un toit à quatre pans et un toit en shingle.
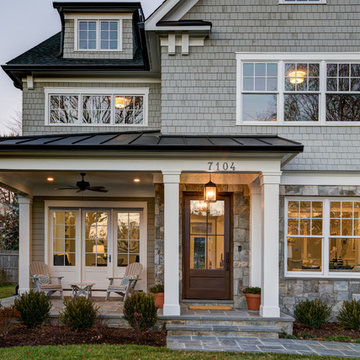
Inspiration pour une grande façade de maison grise traditionnelle en bois à un étage avec un toit à deux pans et un toit mixte.

Photographer: Ashley Avila
For building specifications, please see description on main project page.
For interior images and specifications, please visit: http://www.houzz.com/projects/332182/lake-house.

The goal for this Point Loma home was to transform it from the adorable beach bungalow it already was by expanding its footprint and giving it distinctive Craftsman characteristics while achieving a comfortable, modern aesthetic inside that perfectly caters to the active young family who lives here. By extending and reconfiguring the front portion of the home, we were able to not only add significant square footage, but create much needed usable space for a home office and comfortable family living room that flows directly into a large, open plan kitchen and dining area. A custom built-in entertainment center accented with shiplap is the focal point for the living room and the light color of the walls are perfect with the natural light that floods the space, courtesy of strategically placed windows and skylights. The kitchen was redone to feel modern and accommodate the homeowners busy lifestyle and love of entertaining. Beautiful white kitchen cabinetry sets the stage for a large island that packs a pop of color in a gorgeous teal hue. A Sub-Zero classic side by side refrigerator and Jenn-Air cooktop, steam oven, and wall oven provide the power in this kitchen while a white subway tile backsplash in a sophisticated herringbone pattern, gold pulls and stunning pendant lighting add the perfect design details. Another great addition to this project is the use of space to create separate wine and coffee bars on either side of the doorway. A large wine refrigerator is offset by beautiful natural wood floating shelves to store wine glasses and house a healthy Bourbon collection. The coffee bar is the perfect first top in the morning with a coffee maker and floating shelves to store coffee and cups. Luxury Vinyl Plank (LVP) flooring was selected for use throughout the home, offering the warm feel of hardwood, with the benefits of being waterproof and nearly indestructible - two key factors with young kids!
For the exterior of the home, it was important to capture classic Craftsman elements including the post and rock detail, wood siding, eves, and trimming around windows and doors. We think the porch is one of the cutest in San Diego and the custom wood door truly ties the look and feel of this beautiful home together.
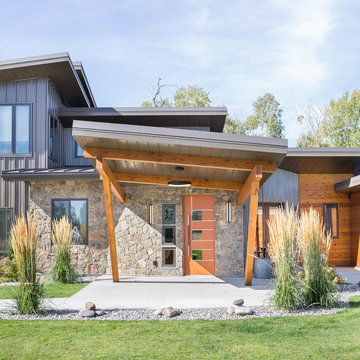
A mountain modern residence situated in the Gallatin Valley of Montana. Our modern aluminum door adds just the right amount of flair to this beautiful home designed by FORMation Architecture. The Circle F Residence has a beautiful mixture of natural stone, wood and metal, creating a home that blends flawlessly into it’s environment.
The modern door design was selected to complete the home with a warm front entrance. This signature piece is designed with horizontal cutters and a wenge wood handle accented with stainless steel caps. The obscure glass was chosen to add natural light and provide privacy to the front entry of the home. Performance was also factor in the selection of this piece; quad pane glass and a fully insulated aluminum door slab offer high performance and protection from the extreme weather. This distinctive modern aluminum door completes the home and provides a warm, beautiful entry way.
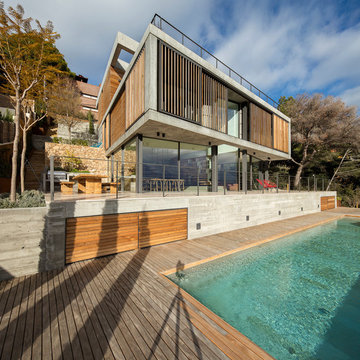
Cette photo montre une grande façade de maison grise moderne en béton à niveaux décalés avec un toit plat.
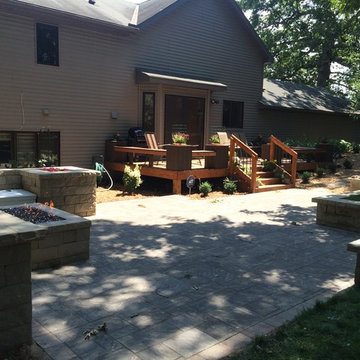
Idées déco pour une façade de maison grise classique en bois de taille moyenne et à un étage avec un toit à deux pans et un toit en shingle.
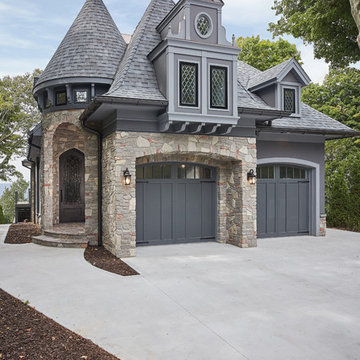
Photo Credit: Ashley Avila
Idées déco pour une façade de maison grise classique à un étage avec un revêtement mixte et un toit en shingle.
Idées déco pour une façade de maison grise classique à un étage avec un revêtement mixte et un toit en shingle.
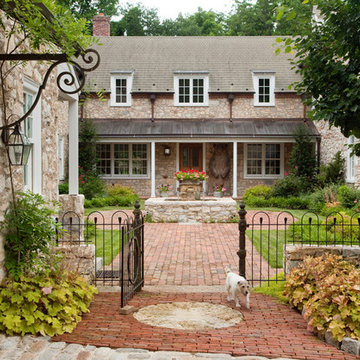
Eric Roth
Réalisation d'une façade de maison grise champêtre en pierre à un étage avec un toit à deux pans et un toit en shingle.
Réalisation d'une façade de maison grise champêtre en pierre à un étage avec un toit à deux pans et un toit en shingle.
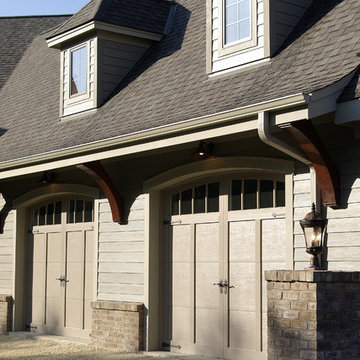
Front exterior in french country design with gable brackets, standing seam metal roof over bump-out, swooped roofs, and garage dormers. Arched stone entry and carriage style garage doors. Weathered wood shingle gable roof.
(Ryan Hainey)
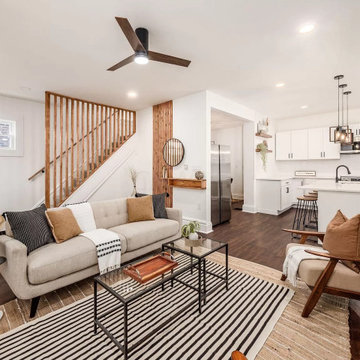
Be greeted by wood accents throughout the first floor as you enter this modern farmhouse designed home located in the heart of Columbus, Ohio. The first floor layout gives you everything you need with an expansive backyard to escape to. Passing the wood slatted accent stair rail leads you upstairs where you'll find a master bedroom with an ensuite bathroom, a large bedroom, a full bathroom, and more stairs! The third floor features more living space as well as a bedroom with a closet.
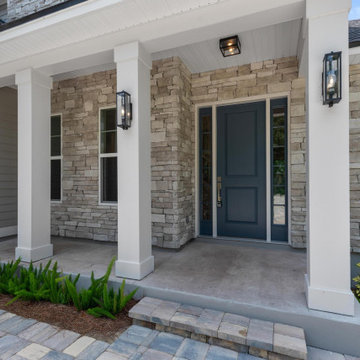
Camellia Oaks Front Door
Cette image montre une grande façade de maison grise marine en pierre et planches et couvre-joints à un étage avec un toit à deux pans, un toit en shingle et un toit noir.
Cette image montre une grande façade de maison grise marine en pierre et planches et couvre-joints à un étage avec un toit à deux pans, un toit en shingle et un toit noir.
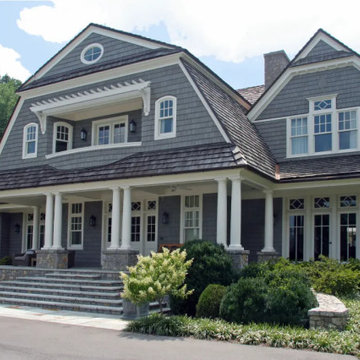
Idée de décoration pour une grande façade de maison grise champêtre en bardeaux avec un toit en shingle et un toit gris.
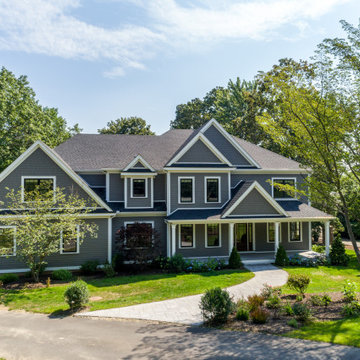
Built in 2017, this custom new construction home has a grey exterior with black windows.
Exemple d'une grande façade de maison grise en panneau de béton fibré et bardeaux à deux étages et plus avec un toit en shingle et un toit gris.
Exemple d'une grande façade de maison grise en panneau de béton fibré et bardeaux à deux étages et plus avec un toit en shingle et un toit gris.
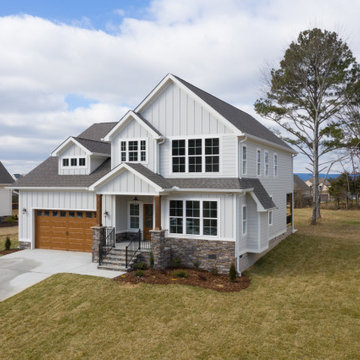
Photography: Holt Webb Photography
Idée de décoration pour une grande façade de maison grise tradition en panneau de béton fibré et planches et couvre-joints à un étage avec un toit à deux pans, un toit en shingle et un toit gris.
Idée de décoration pour une grande façade de maison grise tradition en panneau de béton fibré et planches et couvre-joints à un étage avec un toit à deux pans, un toit en shingle et un toit gris.
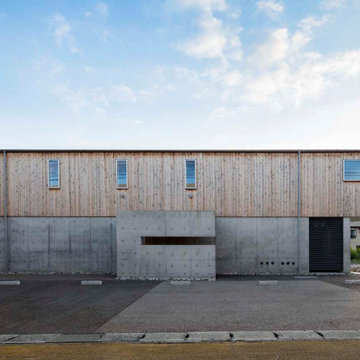
外観(写真:小川重雄)
Réalisation d'une façade de maison grise minimaliste en bois et planches et couvre-joints de taille moyenne et à un étage avec un toit à deux pans, un toit en métal et un toit gris.
Réalisation d'une façade de maison grise minimaliste en bois et planches et couvre-joints de taille moyenne et à un étage avec un toit à deux pans, un toit en métal et un toit gris.
Idées déco de façades de maison grises
6