Idées déco de façades de maison rouges
Trier par :
Budget
Trier par:Populaires du jour
161 - 180 sur 6 276 photos
1 sur 3
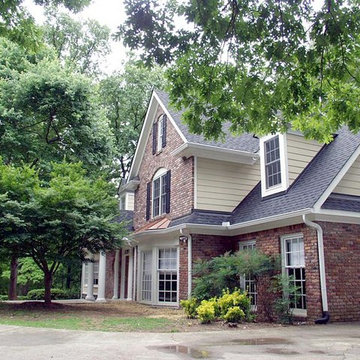
This house is a great example of how you can transform the tight and confined floor plan of a typical ranch into an open 2 story house. This project was completed 10 years ago, however the timeless space planning will be relevant for decades to come.
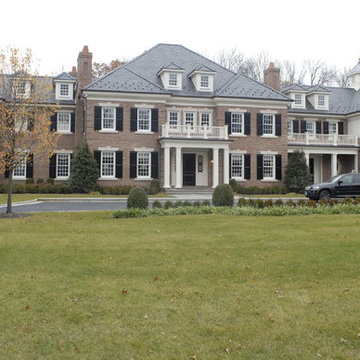
Brad DeMotte
Aménagement d'une grande façade de maison rouge classique en brique à un étage avec un toit à quatre pans.
Aménagement d'une grande façade de maison rouge classique en brique à un étage avec un toit à quatre pans.
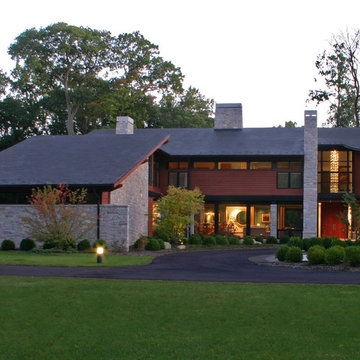
Designed for a family with four younger children, it was important that the house feel comfortable, open, and that family activities be encouraged. The study is directly accessible and visible to the family room in order that these would not be isolated from one another.
Primary living areas and decks are oriented to the south, opening the spacious interior to views of the yard and wooded flood plain beyond. Southern exposure provides ample internal light, shaded by trees and deep overhangs; electronically controlled shades block low afternoon sun. Clerestory glazing offers light above the second floor hall serving the bedrooms and upper foyer. Stone and various woods are utilized throughout the exterior and interior providing continuity and a unified natural setting.
A swimming pool, second garage and courtyard are located to the east and out of the primary view, but with convenient access to the screened porch and kitchen.
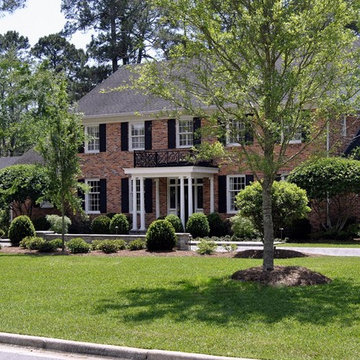
Cette photo montre une grande façade de maison rouge chic en brique à deux étages et plus avec un toit à deux pans et un toit en shingle.
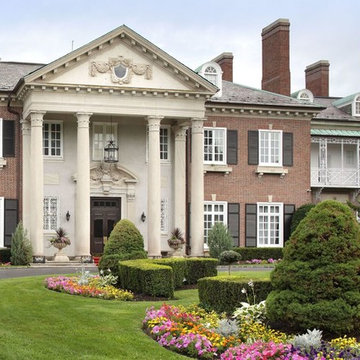
Inspiration pour une façade de maison rouge traditionnelle en brique à un étage avec un toit à quatre pans.
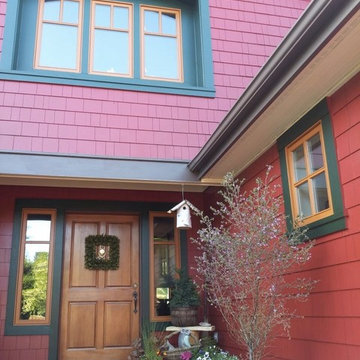
Celebrating their country location and love of drama, we made this home more welcoming and showcase the fun the homeowners like to have in their every day life. We changed the whole look of the place by paying attention to the architects details, showcasing the beautiful craftsmanship of this house. How much joy can you stand?
Exterior Paint Color & Photo: Renee Adsitt / ColorWhiz Architectural Color Consulting
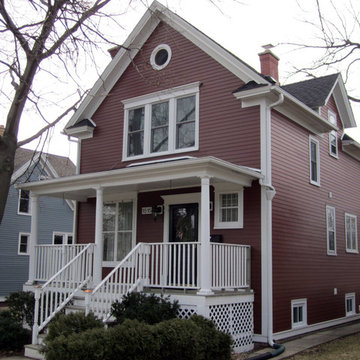
This Wilmette, IL Farm House Style Home was remodeled by Siding & Windows Group with James HardiePlank Select Cedarmill Lap Siding in ColorPlus Technology Color Countrylane Red and HardieTrim Smooth Boards in ColorPlus Technology Color Arctic White with top and bottom frieze boards. We remodeled the Front Entry Gate with White Wood Columns, White Wood Railing, HardiePlank Siding and installed a new Roof. Also installed Marvin Windows throughout the House.
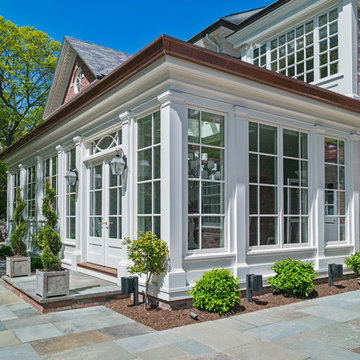
Richard Mandelkorn
Cette photo montre une façade de maison rouge chic en brique de taille moyenne et à un étage avec un toit à deux pans et un toit en shingle.
Cette photo montre une façade de maison rouge chic en brique de taille moyenne et à un étage avec un toit à deux pans et un toit en shingle.
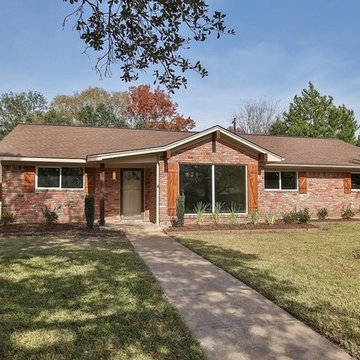
Cette image montre une façade de maison rouge traditionnelle en brique de taille moyenne et de plain-pied avec un toit à deux pans et un toit en shingle.
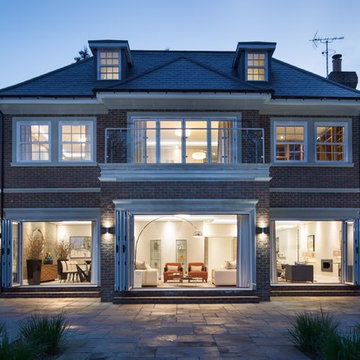
Contemporary Surrey home exterior shot by Ben Tynegate: London based Architectural Photographer
Inspiration pour une grande façade de maison rouge design en brique à deux étages et plus avec un toit à deux pans et un toit en tuile.
Inspiration pour une grande façade de maison rouge design en brique à deux étages et plus avec un toit à deux pans et un toit en tuile.
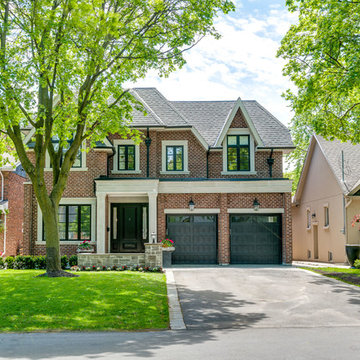
Cette photo montre une grande façade de maison rouge chic en brique à un étage avec un toit à croupette et un toit en shingle.
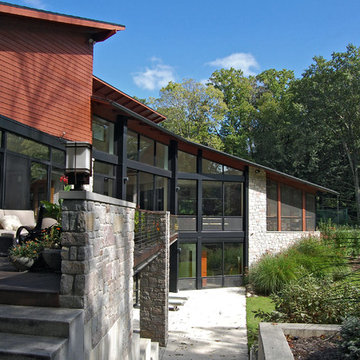
Designed for a family with four younger children, it was important that the house feel comfortable, open, and that family activities be encouraged. The study is directly accessible and visible to the family room in order that these would not be isolated from one another.
Primary living areas and decks are oriented to the south, opening the spacious interior to views of the yard and wooded flood plain beyond. Southern exposure provides ample internal light, shaded by trees and deep overhangs; electronically controlled shades block low afternoon sun. Clerestory glazing offers light above the second floor hall serving the bedrooms and upper foyer. Stone and various woods are utilized throughout the exterior and interior providing continuity and a unified natural setting.
A swimming pool, second garage and courtyard are located to the east and out of the primary view, but with convenient access to the screened porch and kitchen.

Maintaining the original brick and wrought iron gate, covered entry patio and parapet massing at the 1st floor, the addition strived to carry forward the Craftsman character by blurring the line between old and new through material choice, complex gable design, accent roofs and window treatment.
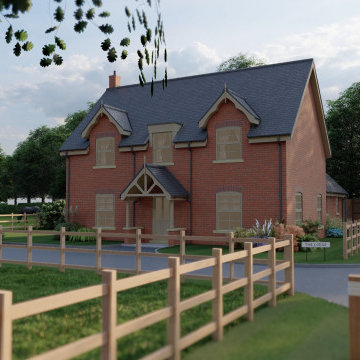
Virtual image showing front elevation of proposed dwelling from main driveway and approach.
Réalisation d'une façade de maison rouge tradition en brique de taille moyenne et à un étage avec un toit à deux pans, un toit en tuile et un toit gris.
Réalisation d'une façade de maison rouge tradition en brique de taille moyenne et à un étage avec un toit à deux pans, un toit en tuile et un toit gris.
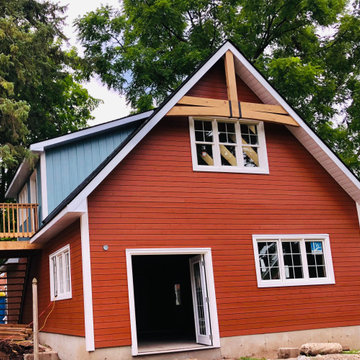
Cette photo montre une façade de maison rouge nature en bois de taille moyenne et à un étage avec un toit à deux pans, un toit en shingle et un toit noir.
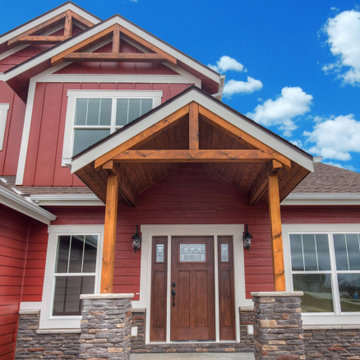
Aménagement d'une façade de maison rouge campagne en panneau de béton fibré de taille moyenne et à un étage avec un toit à deux pans et un toit en shingle.
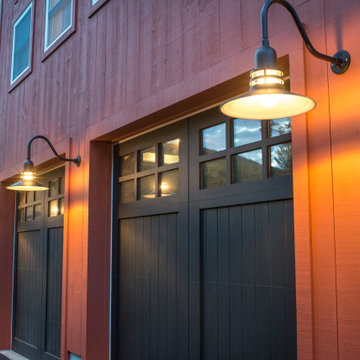
When building in the middle of a Historic District, every element - such as these classic Livery Barn Doors and reproduction exterior lights - becomes critical.
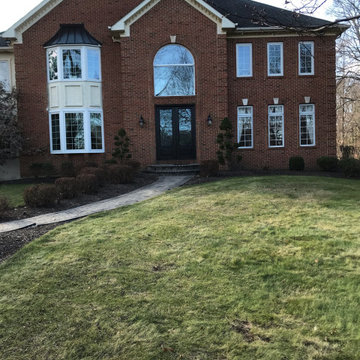
Custom 94" tall exterior door double door with privacy wrought iron glass insert. The Signet fiberglass door with cherry fiberglass skin looks very realistic and detailed.
A dark finish of the door really makes a statement in between the red brick and a nice contrast between white moldings/windows on the house.
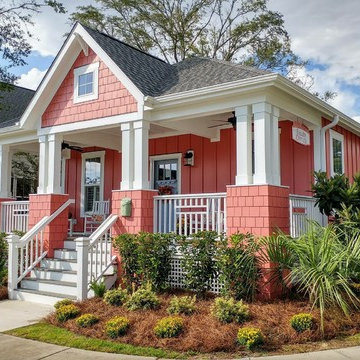
Photos by Mark Ballard
2BR, 2BA Seashell Cottage
Cette image montre une petite façade de maison rouge craftsman en panneau de béton fibré de plain-pied avec un toit à quatre pans et un toit en shingle.
Cette image montre une petite façade de maison rouge craftsman en panneau de béton fibré de plain-pied avec un toit à quatre pans et un toit en shingle.
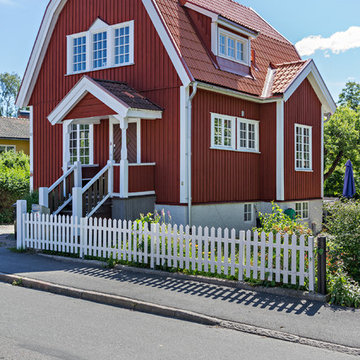
Idées déco pour une grande façade de maison rouge campagne en bois à deux étages et plus avec un toit de Gambrel et un toit en tuile.
Idées déco de façades de maison rouges
9