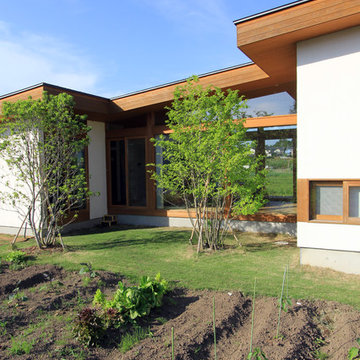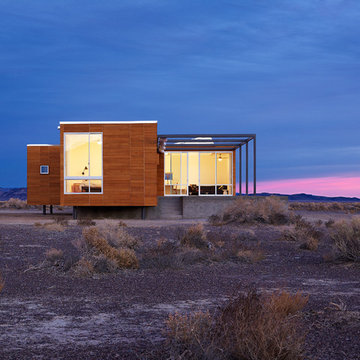Idées déco de façades de maison violettes
Trier par :
Budget
Trier par:Populaires du jour
241 - 260 sur 930 photos
1 sur 3
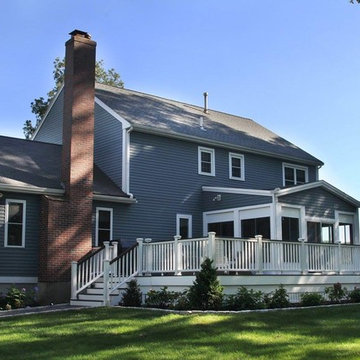
Idées déco pour une façade de maison bleue classique en bois de taille moyenne et à un étage avec un toit à deux pans et un toit en shingle.
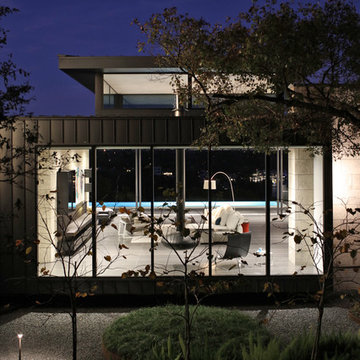
Photography by Paul Bardagjy
Idées déco pour une grande façade de maison métallique et noire contemporaine à un étage avec un toit plat et un toit en métal.
Idées déco pour une grande façade de maison métallique et noire contemporaine à un étage avec un toit plat et un toit en métal.
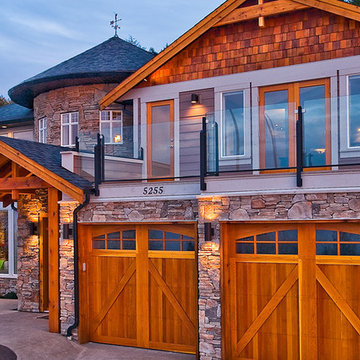
Alair Homes is committed to quality throughout every stage of the building process and in every detail of your new custom home or home renovation. We guarantee superior work because we perform quality assurance checks at every stage of the building process. Before anything is covered up – even before city building inspectors come to your home – we critically examine our work to ensure that it lives up to our extraordinarily high standards.
We are proud of our extraordinary high building standards as well as our renowned customer service. Every Alair Homes custom home comes with a two year national home warranty as well as an Alair Homes guarantee and includes complimentary 3, 6 and 12 month inspections after completion.
During our proprietary construction process every detail is accessible to Alair Homes clients online 24 hours a day to view project details, schedules, sub trade quotes, pricing in order to give Alair Homes clients 100% control over every single item regardless how small.
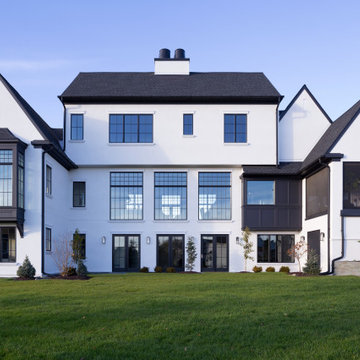
This contemporary take on the Tudor style home proves there's an exception to every rule. Signature items of the Tudor style such as embellished doorways, bay windows, and transom windows above doors are much larger than what one normally imagines for the style.
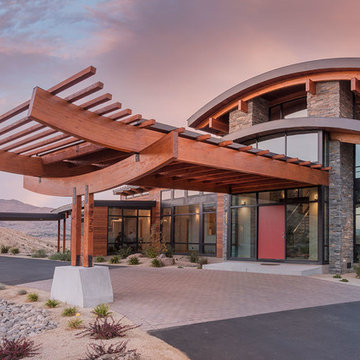
Cette photo montre une grande façade de maison multicolore tendance à un étage avec un revêtement mixte, un toit à quatre pans et un toit mixte.
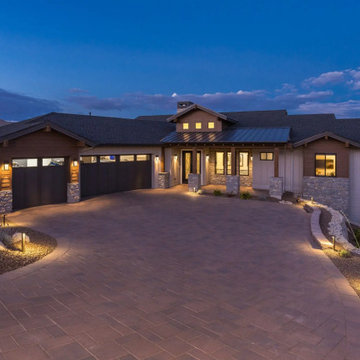
Board & Batten Painted: Functional Gray- SW7024 ////
Trim/ Fascia/ Garage Doors Painted: Urbane Bronze SW7048 ////
Lap Siding/ Posts/ Beams Stained: Hawthorne SW3518 ////
Windows: Anderson 100 series Black ////
Front Doors: Custom Iron Doors ////
Roofing: Shingles: GAF Timberline HD- Charcoal ////
Metal Shed Roof: Skyline Metal Roofing Black ////
Garage Doors: Wayne Dalton 6600 Somerset ////
Pavers: Belgard Catalina Stone- Color: Desert Blend
(discontinued) ////
Exterior Sconces: Hinkley Shelter 1324BK
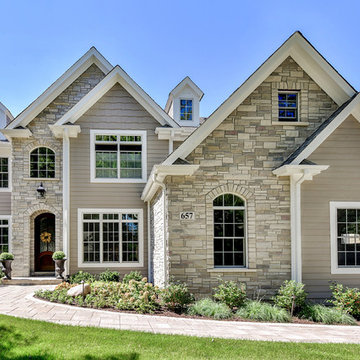
Cette photo montre une grande façade de maison beige craftsman à un étage avec un revêtement mixte et un toit à deux pans.
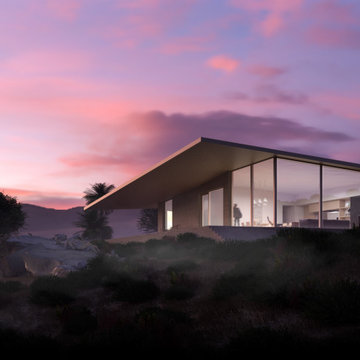
Inspiration pour une petite façade de maison beige minimaliste en brique de plain-pied avec un toit plat.
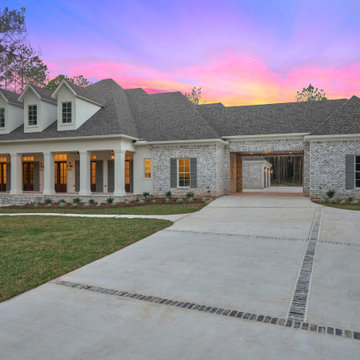
Inspiration pour une grande façade de maison grise en stuc à un étage avec un toit à quatre pans, un toit en shingle et un toit gris.
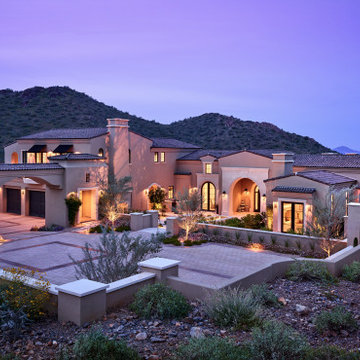
Situated on a hillside in Horseshoe Canyon, this 15,000-square-foot estate was designed with several wings housing multiple bedrooms, private baths and access to outdoor living spaces.
Project Details // Sublime Sanctuary
Upper Canyon, Silverleaf Golf Club
Scottsdale, Arizona
Architecture: Drewett Works
Builder: American First Builders
Interior Designer: Michele Lundstedt
Landscape architecture: Greey | Pickett
Photography: Werner Segarra
https://www.drewettworks.com/sublime-sanctuary/
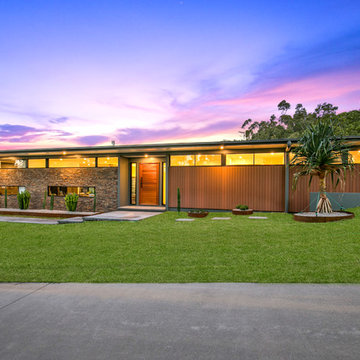
David Kekwick
Idée de décoration pour une façade de maison vintage à niveaux décalés avec un revêtement mixte.
Idée de décoration pour une façade de maison vintage à niveaux décalés avec un revêtement mixte.
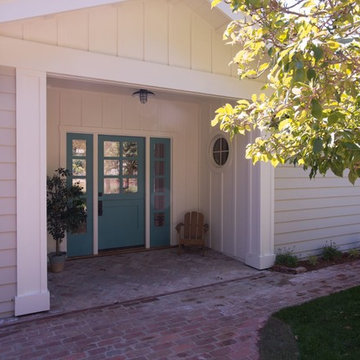
Cette photo montre une façade de maison blanche chic de taille moyenne et de plain-pied avec un revêtement en vinyle, un toit à quatre pans et un toit en shingle.
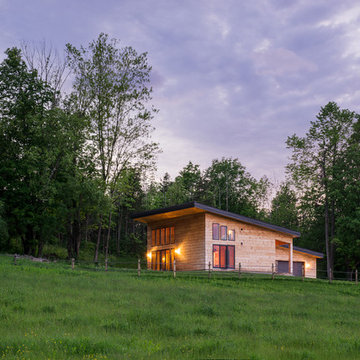
Built by Sweeney Home Design. An efficient rustic home with a view of Camel's Hump in Vermont and a horse pasture front yard.
Cette photo montre une façade de maison montagne en bois de taille moyenne et à un étage avec un toit en appentis et un toit en métal.
Cette photo montre une façade de maison montagne en bois de taille moyenne et à un étage avec un toit en appentis et un toit en métal.
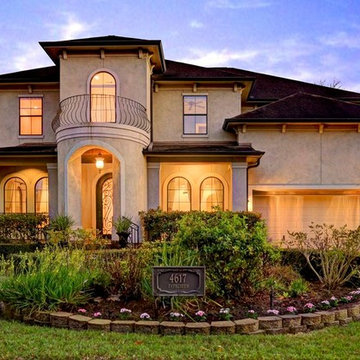
Purser Architectural Custom Home Design built by CAM Builders LLC
Cette photo montre une grande façade de maison beige méditerranéenne en stuc à un étage avec un toit à quatre pans et un toit en shingle.
Cette photo montre une grande façade de maison beige méditerranéenne en stuc à un étage avec un toit à quatre pans et un toit en shingle.
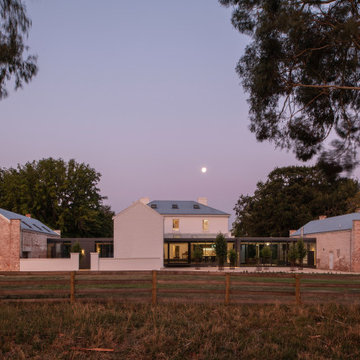
Understanding the significant heritage value of the Symmons Plains homestead, our clients approached the project with a clear vision; to restore the aging original buildings, then introduce functional, contemporary elements that would remain sensitive to the 19th century architecture.
As is typical of early Georgian homes, the original homestead was quite stripped back, austere and utilitarian in appearance. The new lightweight, highly glazed insertions reflect this simplicity in form and proportion, while their transparency and reduced height allow the original heritage buildings to take prominence in the design.
The new intervention, essentially a long extruded tube, connects both outbuildings and the rear wing of the homestead into one single consolidated structure. This connection activates the entire cluster of buildings, transforming forgotten spaces into living, social additions to the family home.

Malibu Estate
Réalisation d'une grande façade de maison grise design en béton à un étage avec un toit plat, un toit mixte et un toit marron.
Réalisation d'une grande façade de maison grise design en béton à un étage avec un toit plat, un toit mixte et un toit marron.
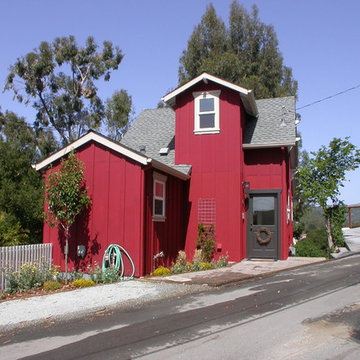
Farmhouse style home.
Cette image montre une petite façade de maison rouge rustique en bois à deux étages et plus avec un toit à deux pans et un toit en shingle.
Cette image montre une petite façade de maison rouge rustique en bois à deux étages et plus avec un toit à deux pans et un toit en shingle.
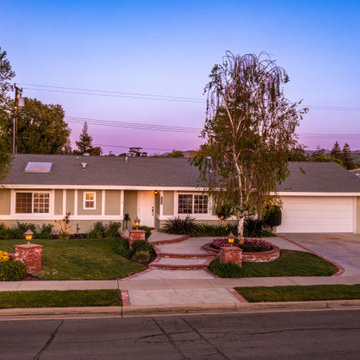
Sprawling Cali Ranch has it all! Get ready to enjoy the outdoors just as much as the indoors. Enter on a charming walkway w/ lush lanscape, crowned by white birch trees, lighting, and defining balusters. Soak in the tranquility n’ privacy of your own sparkling pool and spa trimmed w/ natural stone, baja shelf, pebble tech, and remote equipment access. Relax near the pool for outdoor dining w/separate covered seating. Landscaping lighting creates a magical nights. Prepare meals and spend quality family & friend time in your kitchen. White shaker style cabinetry w/ glass lighted displays, statement granite counters, large island w/ breakfast bar! SS faucet and sink, high end built-in dishwasher, double oven, builtin microwave, and 6- burner cook top with hood. Cozy up by the brick stone fireplace to experience Simi’s motto: ''Relax and Slow Down''. XL den in the back w/custom ceiling lighting perfect for a home theater. Flowing floorplan with 4 bdrs! M.bdrm with private bth. Organic hall bth w/slate flooring and wood vanity. Newer dual pane windows, and so much more. Enjoy a simpler, pace of life and begin your new chapter in this one of a kind home at 1830 Pope Ave! Outdoor dining, parks, hiking trails, parks, shops, schools and more!
Idées déco de façades de maison violettes
13
