Idées déco de façades de maison violettes
Trier par :
Budget
Trier par:Populaires du jour
141 - 160 sur 933 photos
1 sur 3
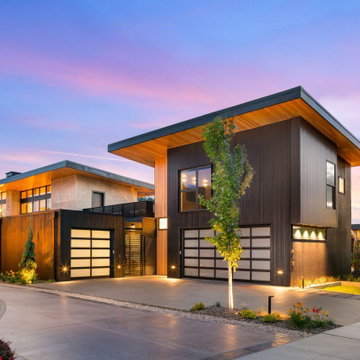
Very contemporary home with great river views. Three distinct components. Garage with separate guest quarters above. Single car garage for boat & water toys with guest quarters toward the back.
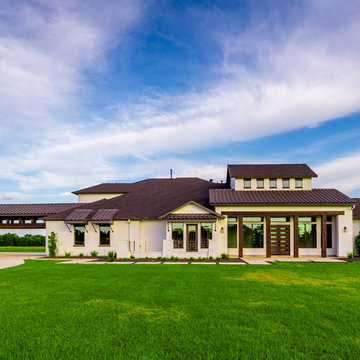
Cette image montre une grande façade de maison beige traditionnelle en stuc à un étage avec un toit à deux pans et un toit en shingle.
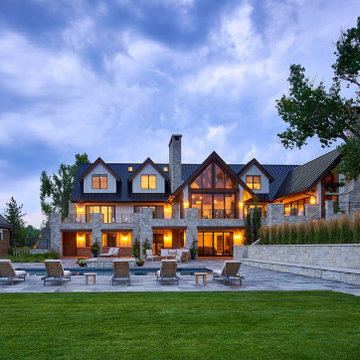
Idée de décoration pour une grande façade de maison blanche champêtre en planches et couvre-joints à deux étages et plus avec un revêtement mixte, un toit à deux pans, un toit en métal et un toit noir.
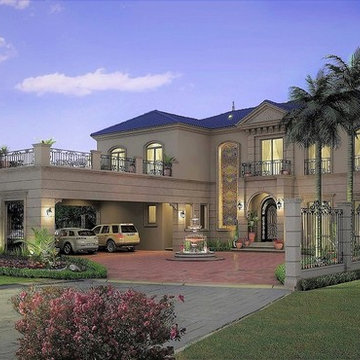
Exemple d'une grande façade de maison beige chic à un étage avec un revêtement mixte, un toit à quatre pans et un toit en tuile.
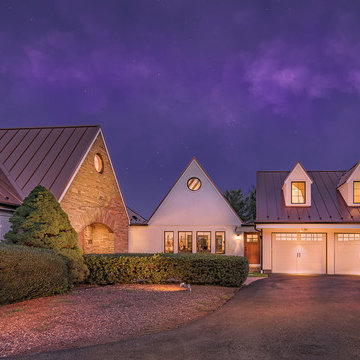
The newly created three car garage compliments the existing home perfectly with its metal roof, dormers, and stucco siding.
Idées déco pour une grande façade de maison beige campagne en stuc à un étage avec un toit à deux pans et un toit en métal.
Idées déco pour une grande façade de maison beige campagne en stuc à un étage avec un toit à deux pans et un toit en métal.
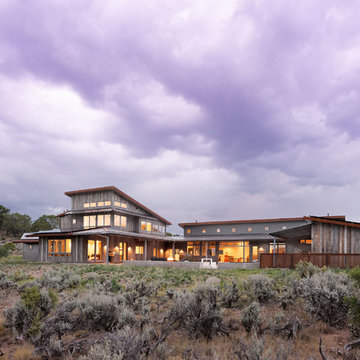
PHOTOS: Mountain Home Photo
CONTRACTOR: 3C Construction
Main level living: 1455 sq ft
Upper level Living: 1015 sq ft
Guest Wing / Office: 520 sq ft
Total Living: 2990 sq ft
Studio Space: 1520 sq ft
2 Car Garage : 575 sq ft
General Contractor: 3C Construction: Steve Lee
The client, a sculpture artist, and his wife came to J.P.A. only wanting a studio next to their home. During the design process it grew to having a living space above the studio, which grew to having a small house attached to the studio forming a compound. At this point it became clear to the client; the project was outgrowing the neighborhood. After re-evaluating the project, the live / work compound is currently sited in a natural protected nest with post card views of Mount Sopris & the Roaring Fork Valley. The courtyard compound consist of the central south facing piece being the studio flanked by a simple 2500 sq ft 2 bedroom, 2 story house one the west side, and a multi purpose guest wing /studio on the east side. The evolution of this compound came to include the desire to have the building blend into the surrounding landscape, and at the same time become the backdrop to create and display his sculpture.
“Jess has been our architect on several projects over the past ten years. He is easy to work with, and his designs are interesting and thoughtful. He always carefully listens to our ideas and is able to create a plan that meets our needs both as individuals and as a family. We highly recommend Jess Pedersen Architecture”.
- Client
“As a general contractor, I can highly recommend Jess. His designs are very pleasing with a lot of thought put in to how they are lived in. He is a real team player, adding greatly to collaborative efforts and making the process smoother for all involved. Further, he gets information out on or ahead of schedule. Really been a pleasure working with Jess and hope to do more together in the future!”
Steve Lee - 3C Construction
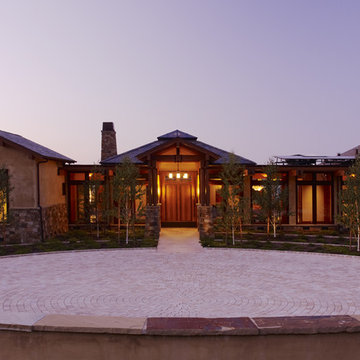
Who says green and sustainable design has to look like it? Designed to emulate the owner’s favorite country club, this fine estate home blends in with the natural surroundings of it’s hillside perch, and is so intoxicatingly beautiful, one hardly notices its numerous energy saving and green features.
Durable, natural and handsome materials such as stained cedar trim, natural stone veneer, and integral color plaster are combined with strong horizontal roof lines that emphasize the expansive nature of the site and capture the “bigness” of the view. Large expanses of glass punctuated with a natural rhythm of exposed beams and stone columns that frame the spectacular views of the Santa Clara Valley and the Los Gatos Hills.
A shady outdoor loggia and cozy outdoor fire pit create the perfect environment for relaxed Saturday afternoon barbecues and glitzy evening dinner parties alike. A glass “wall of wine” creates an elegant backdrop for the dining room table, the warm stained wood interior details make the home both comfortable and dramatic.
The project’s energy saving features include:
- a 5 kW roof mounted grid-tied PV solar array pays for most of the electrical needs, and sends power to the grid in summer 6 year payback!
- all native and drought-tolerant landscaping reduce irrigation needs
- passive solar design that reduces heat gain in summer and allows for passive heating in winter
- passive flow through ventilation provides natural night cooling, taking advantage of cooling summer breezes
- natural day-lighting decreases need for interior lighting
- fly ash concrete for all foundations
- dual glazed low e high performance windows and doors
Design Team:
Noel Cross+Architects - Architect
Christopher Yates Landscape Architecture
Joanie Wick – Interior Design
Vita Pehar - Lighting Design
Conrado Co. – General Contractor
Marion Brenner – Photography
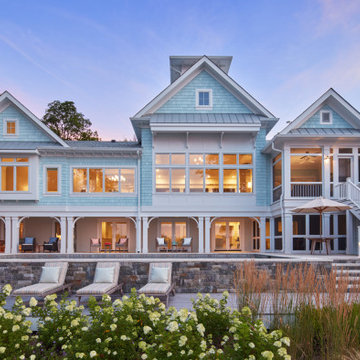
Coastal style home
Cette image montre une façade de maison bleue marine en bardeaux avec un toit mixte et un toit gris.
Cette image montre une façade de maison bleue marine en bardeaux avec un toit mixte et un toit gris.
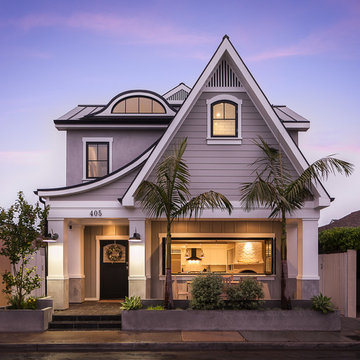
Cette image montre une façade de maison grise marine en bois à un étage avec un toit en métal.
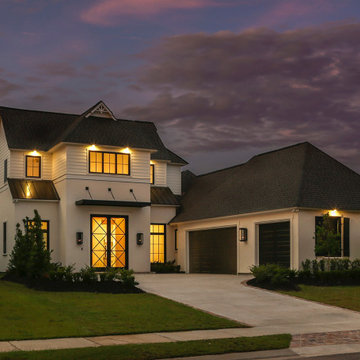
Exemple d'une grande façade de maison blanche tendance en stuc à un étage avec un toit en métal et un toit noir.
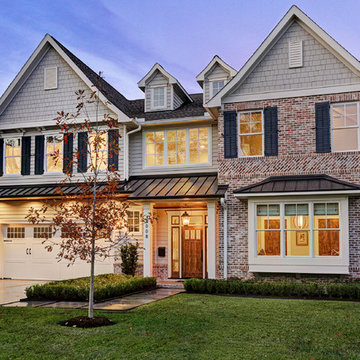
Idée de décoration pour une façade de maison multicolore tradition à un étage avec un revêtement mixte, un toit à deux pans et un toit mixte.
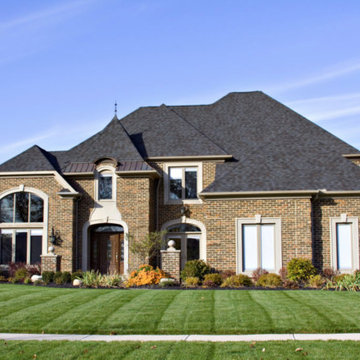
Idée de décoration pour une grande façade de maison marron tradition en brique à un étage avec un toit à quatre pans, un toit en shingle et un toit noir.
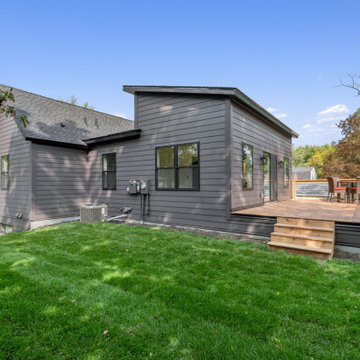
Réalisation d'une façade de maison noire minimaliste en bois et bardage à clin de taille moyenne et à un étage avec un toit en shingle et un toit noir.
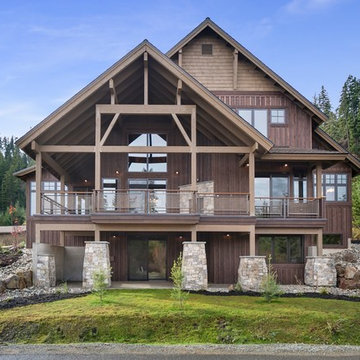
Cette photo montre une façade de maison marron montagne en bois à deux étages et plus avec un toit à deux pans.
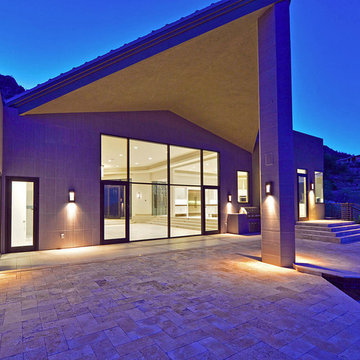
Aménagement d'une grande façade de maison grise contemporaine en pierre de plain-pied avec un toit plat et un toit en métal.
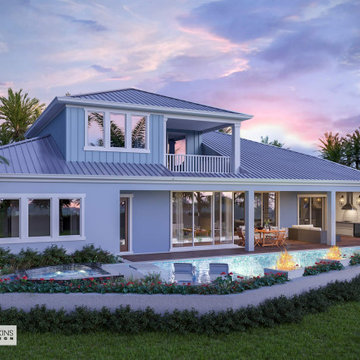
The rear of the home completely opens up to the pool deck outside.
Idées déco pour une façade de maison bleue bord de mer en planches et couvre-joints de taille moyenne et à un étage avec un revêtement mixte, un toit à quatre pans, un toit en métal et un toit gris.
Idées déco pour une façade de maison bleue bord de mer en planches et couvre-joints de taille moyenne et à un étage avec un revêtement mixte, un toit à quatre pans, un toit en métal et un toit gris.
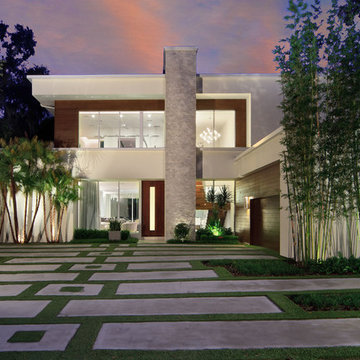
Modern home architecture, interior design, and construction by Phil Kean Design Group in Orlando, FL.
Inspiration pour une façade de maison blanche design en stuc à un étage avec un toit plat.
Inspiration pour une façade de maison blanche design en stuc à un étage avec un toit plat.
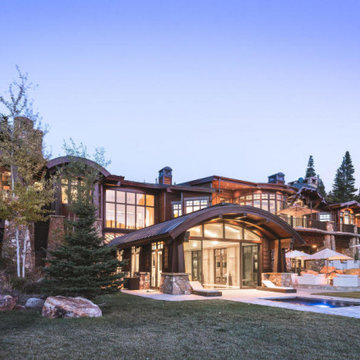
Cette image montre une très grande façade de maison marron chalet en bois à deux étages et plus avec un toit en appentis et un toit mixte.
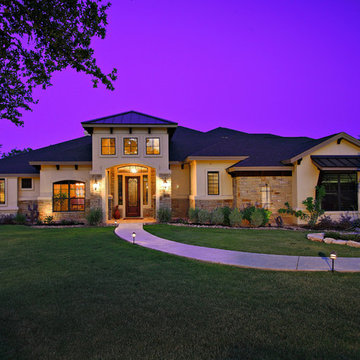
This single story custom home was built on 3.56 acres in the Foxwood Trail Subdivision of Marble Falls, just 30 minutes from Austin and 75 miles from San Antonio. The 3,313 sf home features 3 bedrooms, 3-1/2 baths, a game room, study, wine room and formal dining room. The gourmet kitchen includes stainless steel appliances, granite counter tops, and Knotty Alder wood cabinets. The home has faux stone floors throughout and was pre-wired for security and stereo systems.
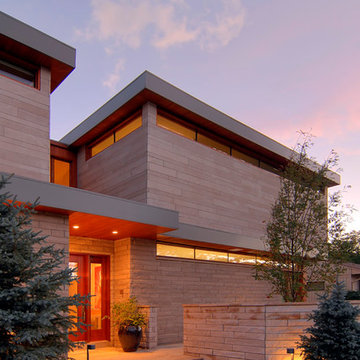
Exemple d'une grande façade de maison beige tendance à un étage avec un revêtement mixte et un toit en appentis.
Idées déco de façades de maison violettes
8