Idées déco de façades de maisons à deux étages et plus avec un toit à croupette
Trier par :
Budget
Trier par:Populaires du jour
41 - 60 sur 1 078 photos
1 sur 3
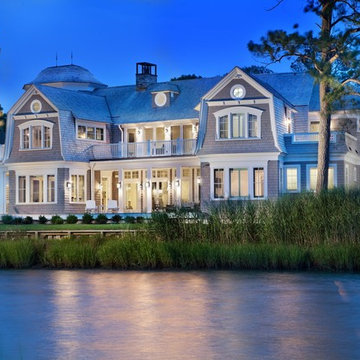
Morgan Howarth
Cette image montre une grande façade de maison beige marine en bois à deux étages et plus avec un toit à croupette.
Cette image montre une grande façade de maison beige marine en bois à deux étages et plus avec un toit à croupette.
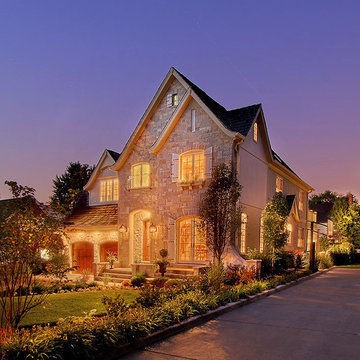
A custom home builder in Chicago's western suburbs, Summit Signature Homes, ushers in a new era of residential construction. With an eye on superb design and value, industry-leading practices and superior customer service, Summit stands alone. Custom-built homes in Clarendon Hills, Hinsdale, Western Springs, and other western suburbs.
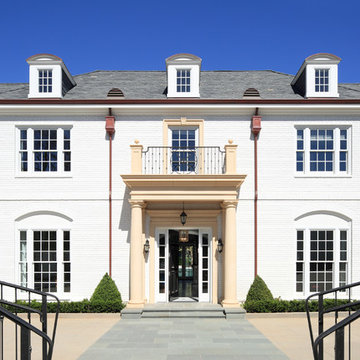
Erhard Pfeiffer
Réalisation d'une grande façade de maison blanche tradition en brique à deux étages et plus avec un toit à croupette.
Réalisation d'une grande façade de maison blanche tradition en brique à deux étages et plus avec un toit à croupette.
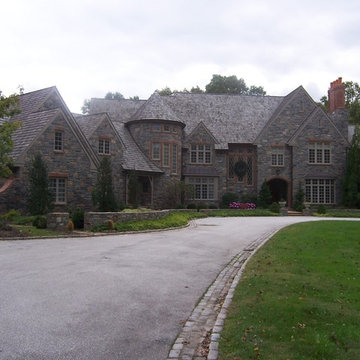
Natural stone veneer with brick trim
Idées déco pour une grande façade de maison grise classique en pierre à deux étages et plus avec un toit à croupette.
Idées déco pour une grande façade de maison grise classique en pierre à deux étages et plus avec un toit à croupette.
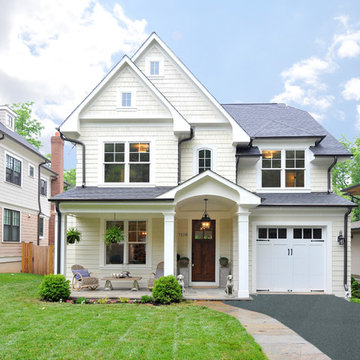
Piers Lamb Photography - Charming front elevation with jus the right amount of detail. Mitered lap siding and weaved cedar shakes give this home a true classic feel.
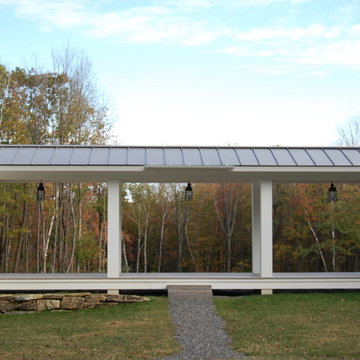
Exemple d'une très grande façade de maison blanche chic en panneau de béton fibré à deux étages et plus avec un toit à croupette.
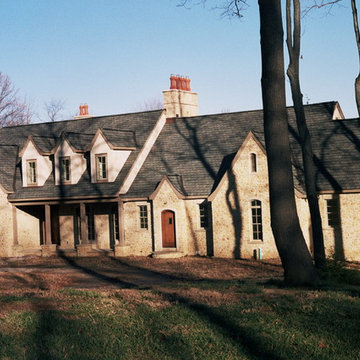
Inspiration pour une très grande façade de maison beige design en pierre à deux étages et plus avec un toit à croupette.
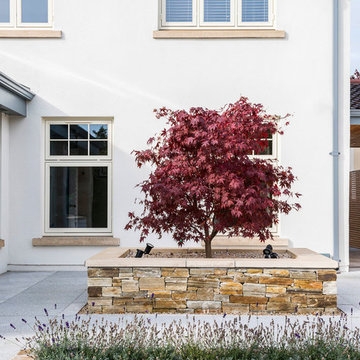
Gareth Byrne Photography
Réalisation d'une grande façade de maison multicolore design en stuc à deux étages et plus avec un toit à croupette et un toit en tuile.
Réalisation d'une grande façade de maison multicolore design en stuc à deux étages et plus avec un toit à croupette et un toit en tuile.
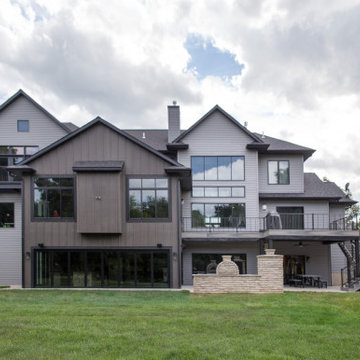
In this Cedar Rapids residence, sophistication meets bold design, seamlessly integrating dynamic accents and a vibrant palette. Every detail is meticulously planned, resulting in a captivating space that serves as a modern haven for the entire family.
With an elegant gray-beige palette, the home's exterior exudes sophistication and style. The harmonious tones create a visually appealing facade, showcasing a refined aesthetic.
---
Project by Wiles Design Group. Their Cedar Rapids-based design studio serves the entire Midwest, including Iowa City, Dubuque, Davenport, and Waterloo, as well as North Missouri and St. Louis.
For more about Wiles Design Group, see here: https://wilesdesigngroup.com/
To learn more about this project, see here: https://wilesdesigngroup.com/cedar-rapids-dramatic-family-home-design
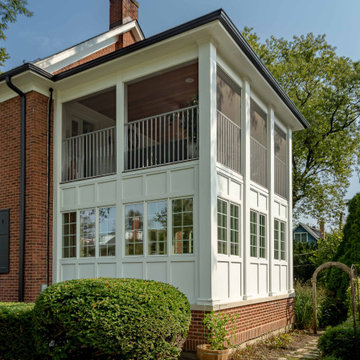
Réalisation d'une façade de maison marron tradition en brique et bardeaux de taille moyenne et à deux étages et plus avec un toit à croupette, un toit en tuile et un toit marron.
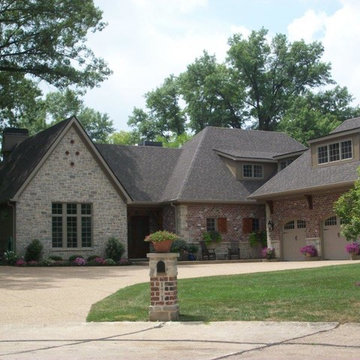
Idée de décoration pour une grande façade de maison beige tradition en pierre à deux étages et plus avec un toit à croupette.
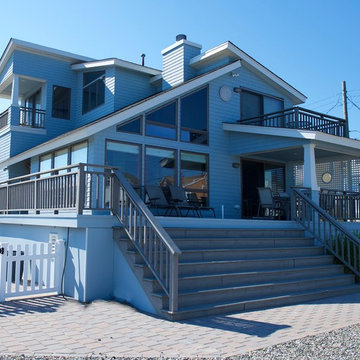
Modern style beach house with transitional interior.
Inspiration pour une façade de maison bleue marine en bois de taille moyenne et à deux étages et plus avec un toit à croupette.
Inspiration pour une façade de maison bleue marine en bois de taille moyenne et à deux étages et plus avec un toit à croupette.
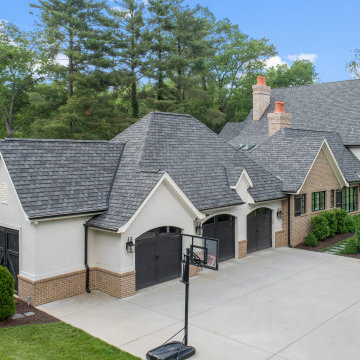
Our architecture team was proud to design this traditional, cottage inspired home that is tucked within a developed residential location in St. Louis County. The main levels account for 6097 Sq Ft and an additional 1300 Sq Ft was reserved for the lower level. The homeowner requested a unique design that would provide backyard privacy from the street and an open floor plan in public spaces, but privacy in the master suite.
Challenges of this home design included a narrow corner lot build site, building height restrictions and corner lot setback restrictions. The floorplan design was tailored to this corner lot and oriented to take full advantage of southern sun in the rear courtyard and pool terrace area.
There are many notable spaces and visual design elements of this custom 5 bedroom, 5 bathroom brick cottage home. A mostly brick exterior with cut stone entry surround and entry terrace gardens helps create a cozy feel even before entering the home. Special spaces like a covered outdoor lanai, private southern terrace and second floor study nook create a pleasurable every-day living environment. For indoor entertainment, a lower level rec room, gallery, bar, lounge, and media room were also planned.
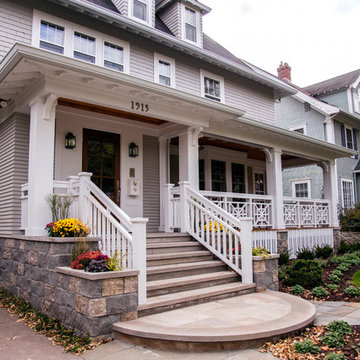
Jenna Weiler & Brit Amundson
Cette photo montre une grande façade de maison grise craftsman en bois à deux étages et plus avec un toit à croupette.
Cette photo montre une grande façade de maison grise craftsman en bois à deux étages et plus avec un toit à croupette.
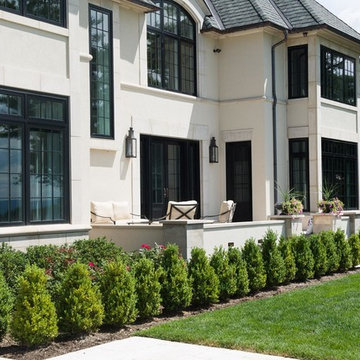
Aménagement d'une très grande façade de maison beige classique en stuc à deux étages et plus avec un toit à croupette et un toit végétal.
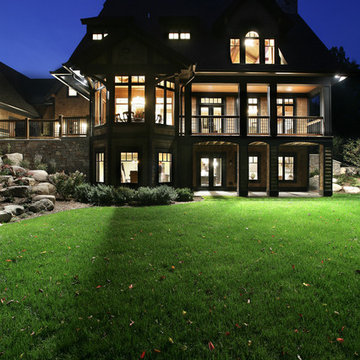
Inspired by historic homes in America’s grand old neighborhoods, the Wainsborough combines the rich character and architectural craftsmanship of the past with contemporary conveniences. Perfect for today’s busy lifestyles, the home is the perfect blend of past and present. Touches of the ever-popular Shingle Style – from the cedar lap siding to the pitched roof – imbue the home with all-American charm without sacrificing modern convenience.
Exterior highlights include stone detailing, multiple entries, transom windows and arched doorways. Inside, the home features a livable open floor plan as well as 10-foot ceilings. The kitchen, dining room and family room flow together, with a large fireplace and an inviting nearby deck. A children’s wing over the garage, a luxurious master suite and adaptable design elements give the floor plan the flexibility to adapt as a family’s needs change. “Right-size” rooms live large, but feel cozy. While the floor plan reflects a casual, family-friendly lifestyle, craftsmanship throughout includes interesting nooks and window seats, all hallmarks of the past.
The main level includes a kitchen with a timeless character and architectural flair. Designed to function as a modern gathering room reflecting the trend toward the kitchen serving as the heart of the home, it features raised panel, hand-finished cabinetry and hidden, state-of-the-art appliances. Form is as important as function, with a central square-shaped island serving as a both entertaining and workspace. Custom-designed features include a pull-out bookshelf for cookbooks as well as a pull-out table for extra seating. Other first-floor highlights include a dining area with a bay window, a welcoming hearth room with fireplace, a convenient office and a handy family mud room near the side entrance. A music room off the great room adds an elegant touch to this otherwise comfortable, casual home.
Upstairs, a large master suite and master bath ensures privacy. Three additional children’s bedrooms are located in a separate wing over the garage. The lower level features a large family room and adjacent home theater, a guest room and bath and a convenient wine and wet bar.

Rear Extension of this 6,000 square ft home in an upscale community in Toronto.
The black stucco contrasts with the restored brick of the existing house.
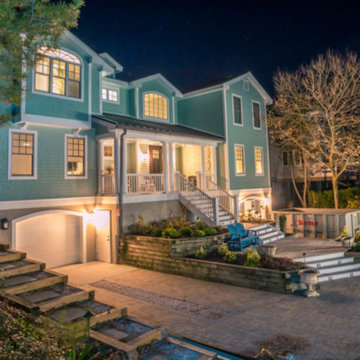
Exemple d'une très grande façade de maison bleue bord de mer en bois à deux étages et plus avec un toit à croupette.
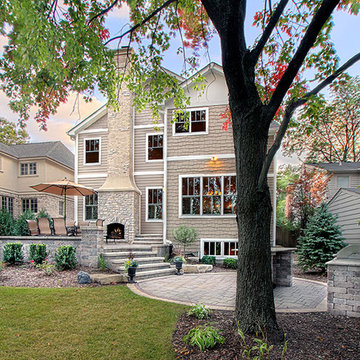
A custom home builder in Chicago's western suburbs, Summit Signature Homes, ushers in a new era of residential construction. With an eye on superb design and value, industry-leading practices and superior customer service, Summit stands alone. Custom-built homes in Clarendon Hills, Hinsdale, Western Springs, and other western suburbs.
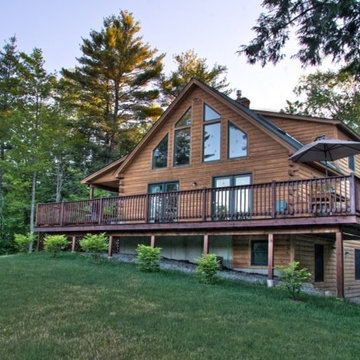
This is an example of a Rangeley log home. Rangeley's in the Classic Series.
Réalisation d'une grande façade de maison marron chalet en bois à deux étages et plus avec un toit à croupette.
Réalisation d'une grande façade de maison marron chalet en bois à deux étages et plus avec un toit à croupette.
Idées déco de façades de maisons à deux étages et plus avec un toit à croupette
3