Idées déco de façades de maisons à deux étages et plus avec un toit de Gambrel
Trier par :
Budget
Trier par:Populaires du jour
141 - 160 sur 1 357 photos
1 sur 3
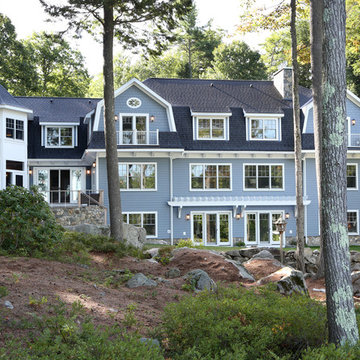
Nantucket style home with gambrel roof, large windows and doors having 260 feet of water frontage. Large screened porch, beautiful pergola above walk out lower level. Natural landscaping with large granite boulders.
Tom Grimes Photography
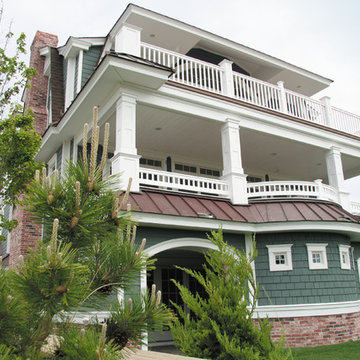
Inspiration pour une grande façade de maison verte marine en béton à deux étages et plus avec un toit de Gambrel.

New home for a blended family of six in a beach town. This 2 story home with attic has curved gabrel roofs with straight sloped returns at the lower corners of the roof. This photo also shows an awning detail above two windows at the side of the home. The simple awning has a brown metal roof, open white rafters, and simple straight brackets. Light arctic white exterior siding with white trim, white windows, white gutters, white downspout, and tan roof create a fresh, clean, updated coastal color pallet. It feels very coastal yet still sophisticated.
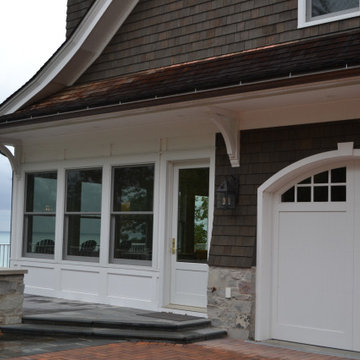
Aménagement d'une grande façade de maison marron bord de mer en bois à deux étages et plus avec un toit de Gambrel et un toit mixte.
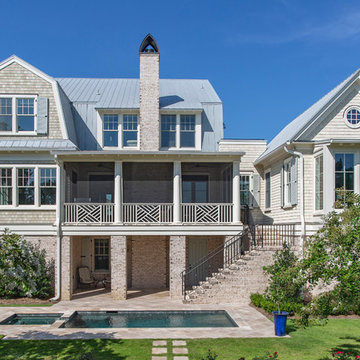
Julia Lynn
Cette photo montre une façade de maison beige bord de mer en bois à deux étages et plus avec un toit de Gambrel et un toit en métal.
Cette photo montre une façade de maison beige bord de mer en bois à deux étages et plus avec un toit de Gambrel et un toit en métal.
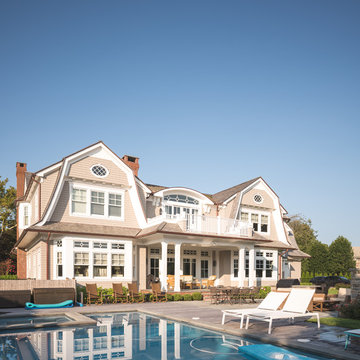
Exemple d'une très grande façade de maison grise bord de mer en bois à deux étages et plus avec un toit de Gambrel et un toit en shingle.
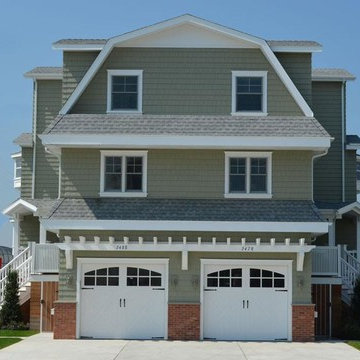
Aménagement d'une grande façade de maison verte bord de mer en bois à deux étages et plus avec un toit de Gambrel et un toit en shingle.
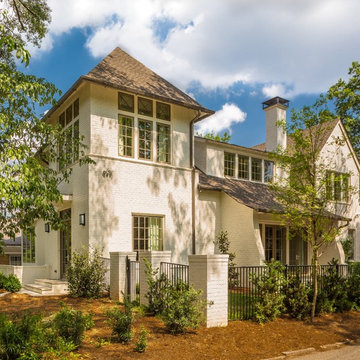
On this site, an existing house was torn down and replaced with a beautiful new wood-framed brick house to take full advantage of a corner lot located in a walkable, 1920’s Atlanta neighborhood. The new residence has four bedrooms and four baths in the main house with an additional flexible bedroom space over the garage. The tower element of the design features an entry with the master bedroom above. The idea of the tower was to catch a glimpse of a nearby park and architecturally address the corner lot. Integrity® Casement, Awning and Double Hung Windows were the preferred choice—the windows’ design and style were historically correct and provided the energy efficiency, sustainability and low-maintenance the architect required.
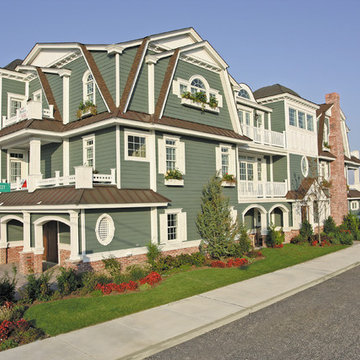
Cette image montre une grande façade de maison verte marine en béton à deux étages et plus avec un toit de Gambrel.
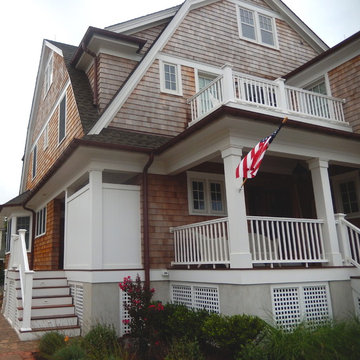
Cette photo montre une façade de maison beige bord de mer en bois de taille moyenne et à deux étages et plus avec un toit de Gambrel et un toit en shingle.
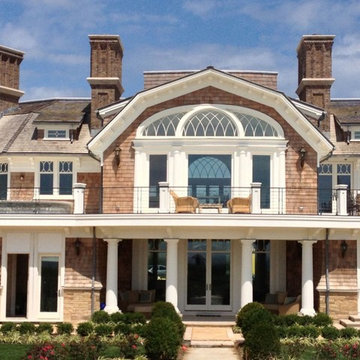
Idées déco pour une très grande façade de maison marron bord de mer en bois à deux étages et plus avec un toit de Gambrel et un toit en shingle.
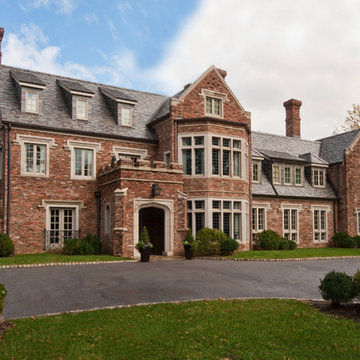
Wiff Harmer
Idées déco pour une façade de maison rouge classique en brique à deux étages et plus avec un toit de Gambrel.
Idées déco pour une façade de maison rouge classique en brique à deux étages et plus avec un toit de Gambrel.
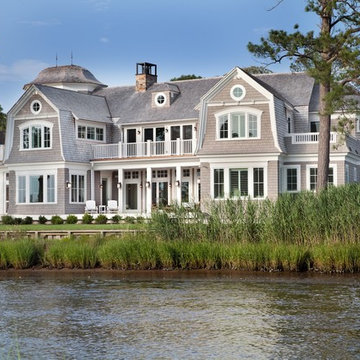
Morgan Howarth
Idées déco pour une grande façade de maison beige bord de mer en bois à deux étages et plus avec un toit de Gambrel.
Idées déco pour une grande façade de maison beige bord de mer en bois à deux étages et plus avec un toit de Gambrel.

Photo by Chris Snook
Cette photo montre une façade de maison mitoyenne marron tendance en brique de taille moyenne et à deux étages et plus avec un toit de Gambrel et un toit en shingle.
Cette photo montre une façade de maison mitoyenne marron tendance en brique de taille moyenne et à deux étages et plus avec un toit de Gambrel et un toit en shingle.
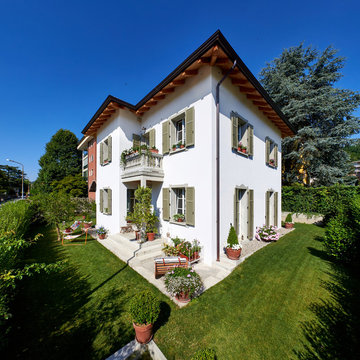
Aménagement d'une façade de maison beige classique de taille moyenne et à deux étages et plus avec un revêtement mixte, un toit de Gambrel et un toit en tuile.
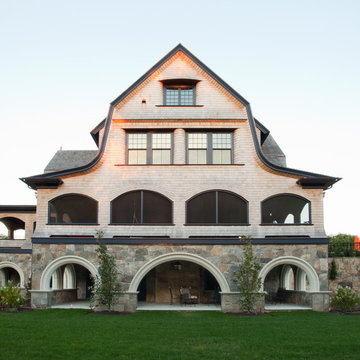
Stephen Sullivan Inc.
Cette image montre une très grande façade de maison beige rustique en bois à deux étages et plus avec un toit de Gambrel et un toit en shingle.
Cette image montre une très grande façade de maison beige rustique en bois à deux étages et plus avec un toit de Gambrel et un toit en shingle.
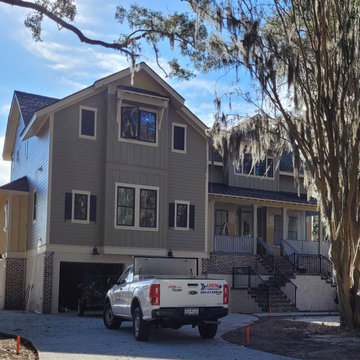
These are photos of two new custom homes designed specifically for these two families. The homes are well under way and should be ready to be moved into later this week. What a present to able create new family traditions just in time for Christmas. Finishes images forthcoming.
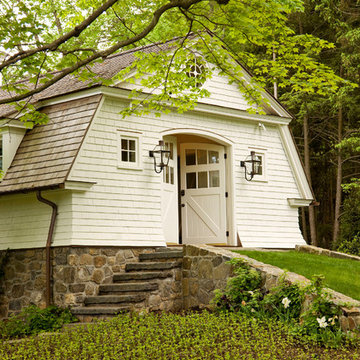
Durston Saylor
Idée de décoration pour une grande façade de maison blanche tradition à deux étages et plus avec un toit de Gambrel.
Idée de décoration pour une grande façade de maison blanche tradition à deux étages et plus avec un toit de Gambrel.
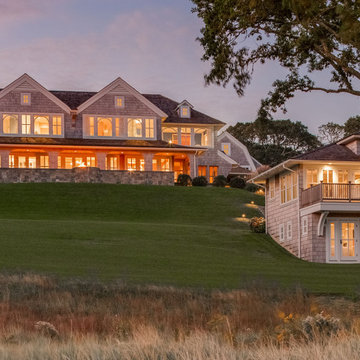
Pleasant Heights is a newly constructed home that sits atop a large bluff in Chatham overlooking Pleasant Bay, the largest salt water estuary on Cape Cod.
-
Two classic shingle style gambrel roofs run perpendicular to the main body of the house and flank an entry porch with two stout, robust columns. A hip-roofed dormer—with an arch-top center window and two tiny side windows—highlights the center above the porch and caps off the orderly but not too formal entry area. A third gambrel defines the garage that is set off to one side. A continuous flared roof overhang brings down the scale and helps shade the first-floor windows. Sinuous lines created by arches and brackets balance the linear geometry of the main mass of the house and are playful and fun. A broad back porch provides a covered transition from house to landscape and frames sweeping views.
-
Inside, a grand entry hall with a curved stair and balcony above sets up entry to a sequence of spaces that stretch out parallel to the shoreline. Living, dining, kitchen, breakfast nook, study, screened-in porch, all bedrooms and some bathrooms take in the spectacular bay view. A rustic brick and stone fireplace warms the living room and recalls the finely detailed chimney that anchors the west end of the house outside.
-
PSD Scope Of Work: Architecture, Landscape Architecture, Construction |
Living Space: 6,883ft² |
Photography: Brian Vanden Brink |
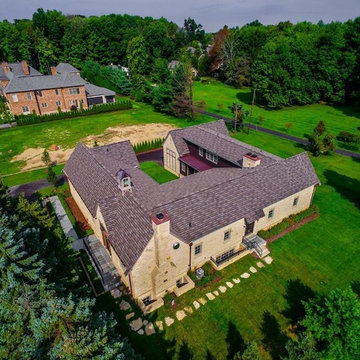
Cette image montre une très grande façade de maison beige rustique en pierre à deux étages et plus avec un toit de Gambrel.
Idées déco de façades de maisons à deux étages et plus avec un toit de Gambrel
8