Idées déco de façades de maisons à deux étages et plus avec un toit en métal
Trier par :
Budget
Trier par:Populaires du jour
141 - 160 sur 5 421 photos
1 sur 3
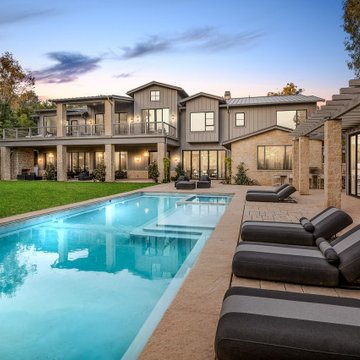
Idées déco pour une grande façade de maison beige campagne en pierre et planches et couvre-joints à deux étages et plus avec un toit à deux pans, un toit en métal et un toit gris.
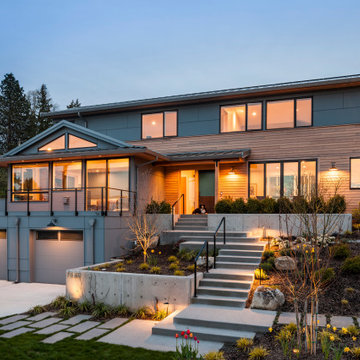
Réalisation d'une façade de maison multicolore design à deux étages et plus avec un revêtement mixte, un toit à deux pans et un toit en métal.
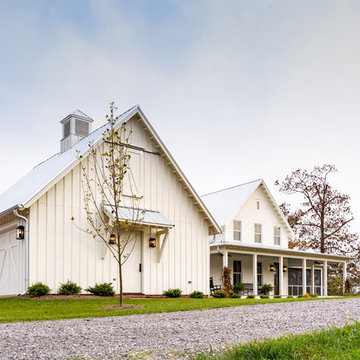
Cette photo montre une grande façade de maison blanche nature en panneau de béton fibré à deux étages et plus avec un toit en métal et un toit à deux pans.
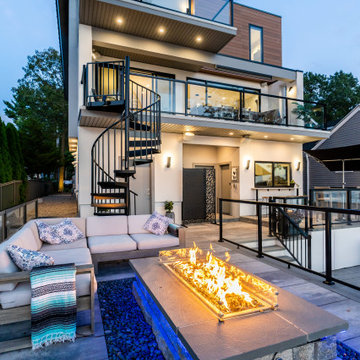
Front Elevation featuring Nichia Panels and white stucco.
Réalisation d'une petite façade de maison blanche minimaliste en stuc à deux étages et plus avec un toit en métal.
Réalisation d'une petite façade de maison blanche minimaliste en stuc à deux étages et plus avec un toit en métal.
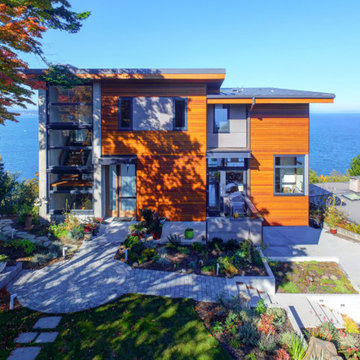
Photos by Travis Peterson.
Idées déco pour une grande façade de maison contemporaine en bois à deux étages et plus avec un toit en appentis et un toit en métal.
Idées déco pour une grande façade de maison contemporaine en bois à deux étages et plus avec un toit en appentis et un toit en métal.
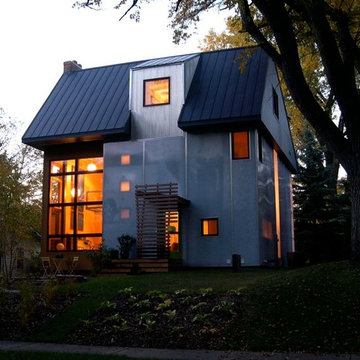
Idée de décoration pour une façade de maison métallique et grise design à deux étages et plus avec un toit de Gambrel et un toit en métal.
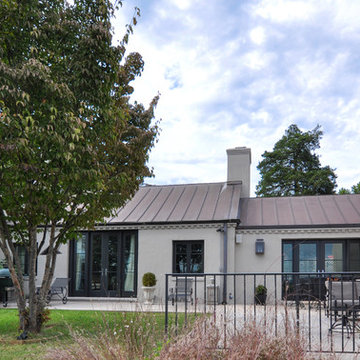
Isaac Halstead
Cette image montre une grande façade de maison beige traditionnelle en stuc à deux étages et plus avec un toit à deux pans et un toit en métal.
Cette image montre une grande façade de maison beige traditionnelle en stuc à deux étages et plus avec un toit à deux pans et un toit en métal.
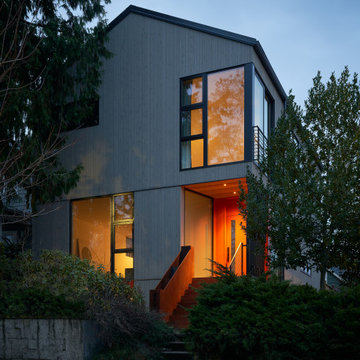
Inspiration pour une façade de maison grise nordique en bois de taille moyenne et à deux étages et plus avec un toit à deux pans et un toit en métal.
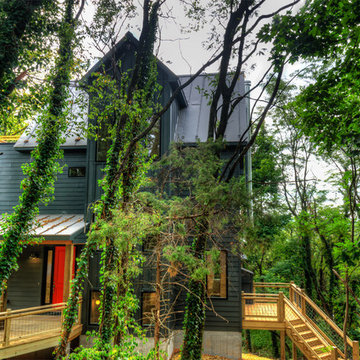
Contemporary home built on an infill lot in downtown Harrisonburg. The goal of saving as many trees as possible led to the creation of a bridge to the front door. This not only allowed for saving trees, but also created a reduction is site development costs.
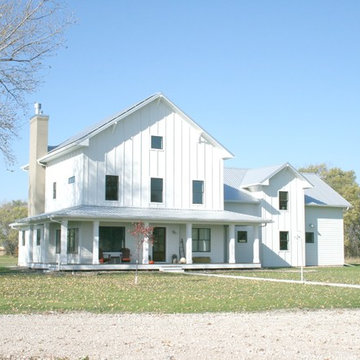
Anna Oseka
Oseka Homes is a custom home design-build company owned by Justin and Anna Oseka. Justin holds a degree in Construction Management, and Anna in Interior Design, both from the University of Nebraska at Kearney. They started the company in 2005 after moving back to Central Nebraska and have been passionately building beautiful, high-quality homes for their clients ever since.
Oseka Homes will see your home through from concept to creation. Starting by drawing our own blueprints, we walk you through the entire building process, addressing all of the necessary selections up front. You will know exactly what is included in your project with our thorough contract and selections booklet. We are truly a turn-key operation.
When it comes time to finalize selections on fixtures and finishes for your home, we do all the legwork and present you with the options. Using an experienced Interior Designer to guide you in your decisions makes the process easy and fun!
Whether you are looking for a rustic retreat pulled straight out of the Rockies, a classic colonial with grand facade, or a charming farmhouse reminiscent of days-gone-by, Justin and Anna will guide you step-by-step through a comprehensive and efficient process. Let Oseka Homes make your dream home a reality!
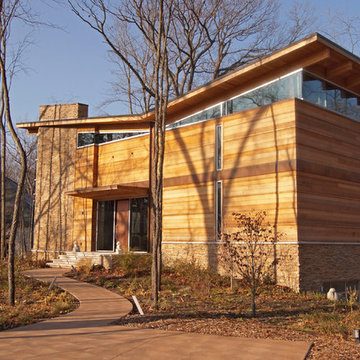
Joe Thourot
Idées déco pour une grande façade de maison marron moderne en bois à deux étages et plus avec un toit à deux pans et un toit en métal.
Idées déco pour une grande façade de maison marron moderne en bois à deux étages et plus avec un toit à deux pans et un toit en métal.
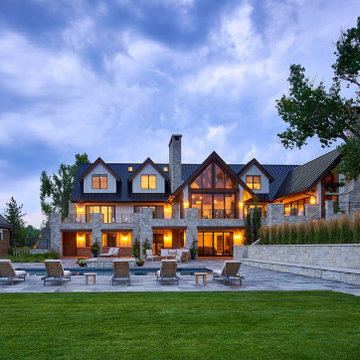
Idée de décoration pour une grande façade de maison blanche champêtre en planches et couvre-joints à deux étages et plus avec un revêtement mixte, un toit à deux pans, un toit en métal et un toit noir.
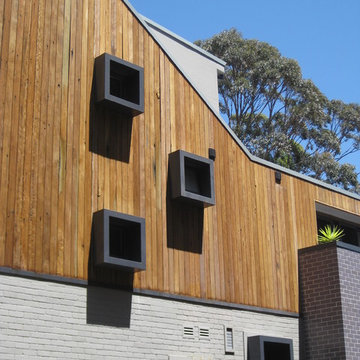
Residential Exterior Design and Architecture - Erskineville - 180m2 with a 30m2 rear lane garage and studio.
Originally a basic brick one-story freestanding house, the client wanted to transform the small unremarkable structure into a character-filled large family home. Set in a heritage area of Victorian terraces, it was important the residential exterior design considered the streetscape and responded sympathetically to the neighbouring terraces. Situated adjacent to St Mary’s Catholic Church, the property's corner block location allowed the design to make a statement.
The 1950's home was subject to major architectural and interior design changes. Cradle and Built Complete were tasked with the large-scale refurbishment which included a second storey, loft space and a new garage, as well as a modern residential facade design. Extensions to the property featured large windows to the side and rear which aided in creating an open-plan modern urban oasis.
The residential house design reflects the scale and form of the adjoining terraces and also provides the type of contemporary architecture and home design that generates real interest and appeal. Painted brickwork, sheet metal roofing with expressed parapets and natural timber cladding were selected to keep the residential exterior design sympathetic to the conservation area and in line with current property facades. Glazed brickwork was used on the wall and side lane boundary for its architectural interest and anti-graffiti properties.

Cette image montre une grande façade de maison rouge minimaliste en bardage à clin à deux étages et plus avec un revêtement mixte, un toit plat, un toit en métal et un toit noir.
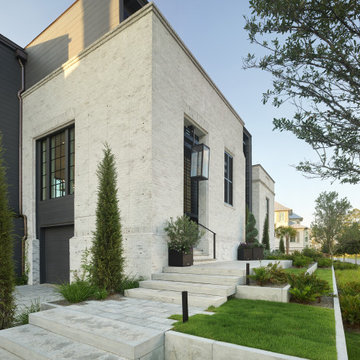
Contemporary exterior elements, such as large black windows and a nontraditional roof structure, flawlessly intermingle with a brick-slurry finish and flickering gas lanterns, which purposely connect the home to Charleston’s historical architecture. A
custom aluminum wall scrim not only adds privacy but an
architectural element, as its matte black louver panels mimic local plantation-style shutters on a grander scale.
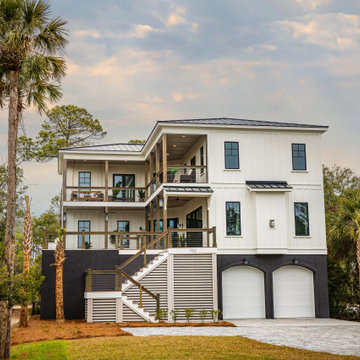
Cette image montre une grande façade de maison blanche marine à deux étages et plus avec un toit en métal et un toit à quatre pans.
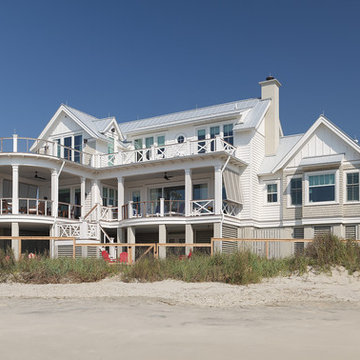
Elevated, family-friendly beach house on Sullivan's Island with double circular porches, cedar shake siding, and views from every room.
Cette image montre une grande façade de maison beige marine à deux étages et plus avec un revêtement mixte, un toit à deux pans et un toit en métal.
Cette image montre une grande façade de maison beige marine à deux étages et plus avec un revêtement mixte, un toit à deux pans et un toit en métal.
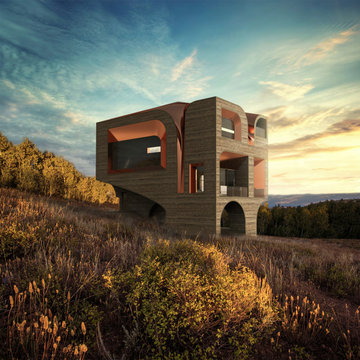
Réalisation d'une grande façade de maison marron design en bois et bardage à clin à deux étages et plus avec un toit à croupette et un toit en métal.
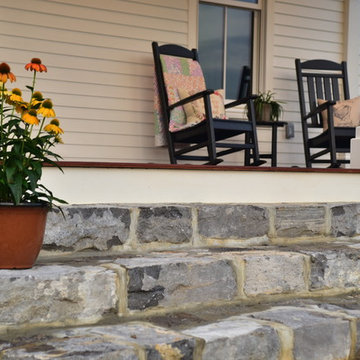
Aménagement d'une façade de maison blanche campagne en panneau de béton fibré à deux étages et plus avec un toit à deux pans et un toit en métal.
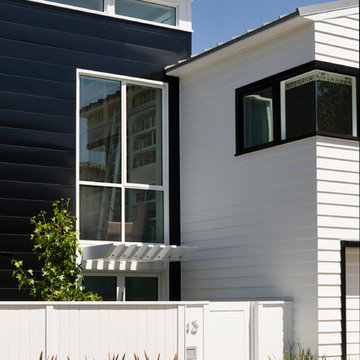
Kathryn Millet
Inspiration pour une grande façade de maison blanche design à deux étages et plus avec un revêtement mixte, un toit à deux pans et un toit en métal.
Inspiration pour une grande façade de maison blanche design à deux étages et plus avec un revêtement mixte, un toit à deux pans et un toit en métal.
Idées déco de façades de maisons à deux étages et plus avec un toit en métal
8