Idées déco de façades de maisons à deux étages et plus et à trois étages et plus
Trier par :
Budget
Trier par:Populaires du jour
181 - 200 sur 66 116 photos
1 sur 3
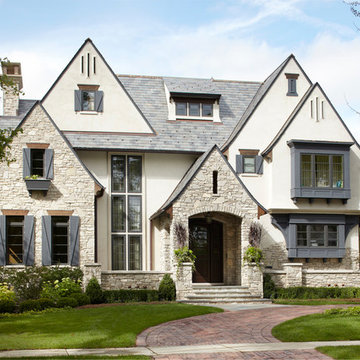
Hinsdale, IL Residence by Charles Vincent George Architects Interiors by Tracy Hickman
Photographs by Werner Straube Photography
Idées déco pour une façade de maison blanche en pierre à deux étages et plus avec un toit à deux pans et un toit en tuile.
Idées déco pour une façade de maison blanche en pierre à deux étages et plus avec un toit à deux pans et un toit en tuile.
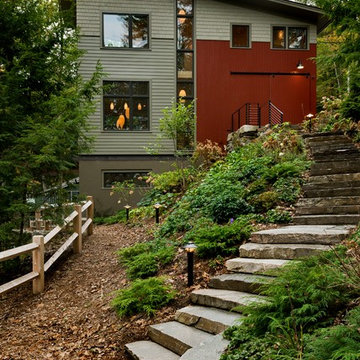
North Elevation showing the new stone wall and walkway connection the older house and the new guesthouse.
Rob Karosis Photography
www.robkarosis.com
Cette image montre une façade de maison design à deux étages et plus.
Cette image montre une façade de maison design à deux étages et plus.
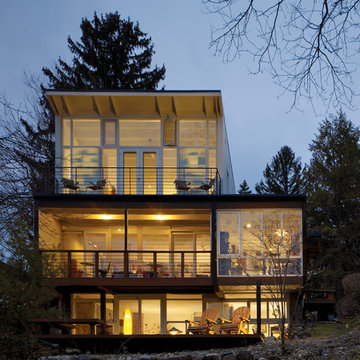
Photo: Barry Halkin
Réalisation d'une façade de maison minimaliste à deux étages et plus.
Réalisation d'une façade de maison minimaliste à deux étages et plus.
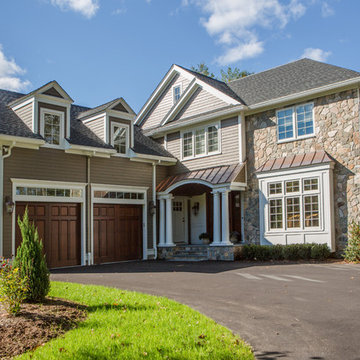
Boston Blend Mosaic thin stone veneer can set the theme for your entire home. This New England home uses copper accents against olive siding and white trim. All of these features compliment the natural mix of colors in the Boston Blend.
Carry the New England theme throughout the property by covering the cement foundation with the same stone veneer.
Bring those natural elements inside to your kitchen or fireplace for a touch of elegance. Here, the stone was used to add architectural interest and old world charm to a modern kitchen. The fireplace and chimney were also faced with the Boston Blend Mosaic thin stone veneer.
To fish the project, outdoor entertainment areas including fire pit, seating, and outdoor fireplace create the perfect setting for summer fun.
Visit www.stoneyard.com/955 for more photos and video.
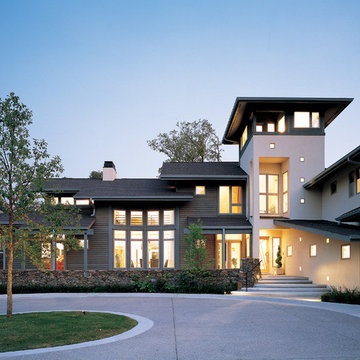
Idée de décoration pour une façade de maison design à deux étages et plus.

This elegant expression of a modern Colorado style home combines a rustic regional exterior with a refined contemporary interior. The client's private art collection is embraced by a combination of modern steel trusses, stonework and traditional timber beams. Generous expanses of glass allow for view corridors of the mountains to the west, open space wetlands towards the south and the adjacent horse pasture on the east.
Builder: Cadre General Contractors
http://www.cadregc.com
Photograph: Ron Ruscio Photography
http://ronrusciophotography.com/
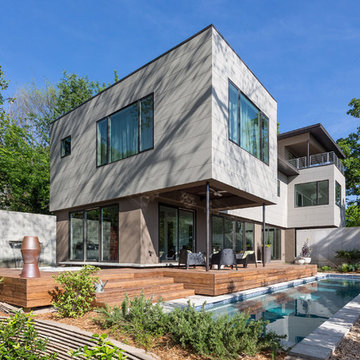
Pool oasis in Atlanta. Pool oasis in Atlanta with large deck. The pool finish is Pebble Sheen by Pebble Tec, the dimensions are 8' wide x 50' long. The deck is Dasso XTR bamboo decking.
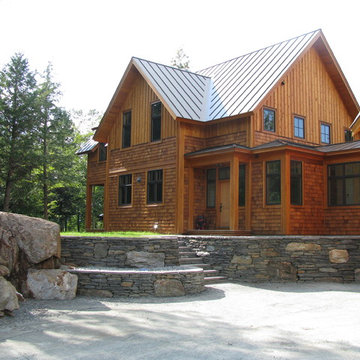
Réalisation d'une façade de maison chalet en bois à deux étages et plus avec un toit à deux pans et un toit en métal.
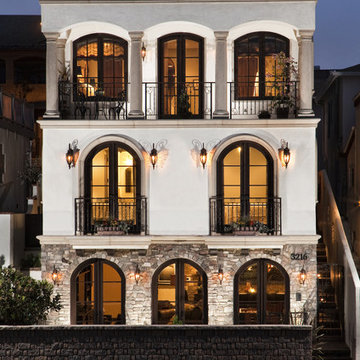
New custom house with panoramic ocean views one block off The Strand in Hermosa Beach, California. Custom built by Hollingsworth-Witteman Construction.

Rénovation de toutes les menuiseries extérieures ( fenêtres et portes) d'une maison tourangelle.
Idée de décoration pour une façade de maison beige tradition de taille moyenne et à deux étages et plus avec un toit gris.
Idée de décoration pour une façade de maison beige tradition de taille moyenne et à deux étages et plus avec un toit gris.
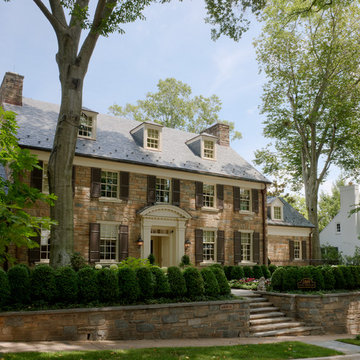
Photographer: Anice Hoachlander from Hoachlander Davis Photography, LLC
Project Architect: Matthew Fiehn, AIA, LEED AP
Inspiration pour une grande façade de maison traditionnelle en pierre à deux étages et plus avec un toit à deux pans.
Inspiration pour une grande façade de maison traditionnelle en pierre à deux étages et plus avec un toit à deux pans.

Lake Keowee estate home with steel doors and windows, large outdoor living with kitchen, chimney pots, legacy home situated on 5 lots on beautiful Lake Keowee in SC

Designed by MWLA Landscape Architects, the backyard features numerous gathering places for outdoor dining and entertaining, including a firepit and a custom pergola. Thoughtful use of native planting and permeable hardscaping keep the yard looking elegant and refined, while being both environmentally friendly and easy to maintain.
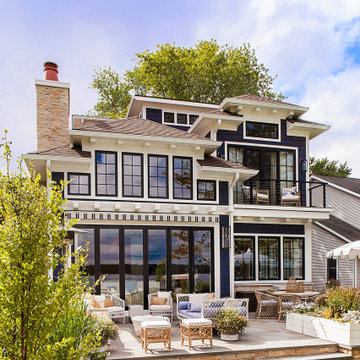
Idées déco pour une grande façade de maison bleue bord de mer à deux étages et plus.
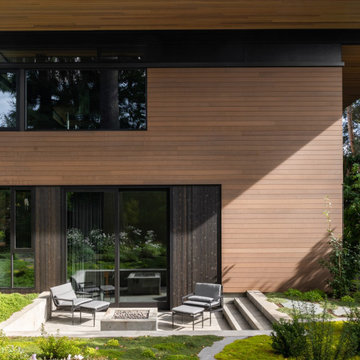
Cette photo montre une façade de maison tendance en bois à deux étages et plus avec un toit plat, un toit en tuile et un toit noir.
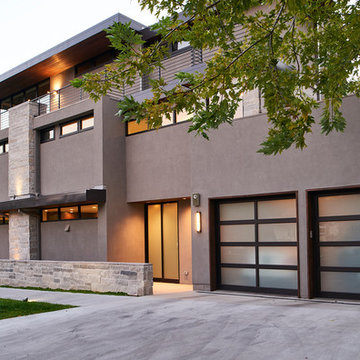
Denver Modern with natural stone accents.
Cette image montre une façade de maison grise minimaliste en pierre de taille moyenne et à deux étages et plus avec un toit plat.
Cette image montre une façade de maison grise minimaliste en pierre de taille moyenne et à deux étages et plus avec un toit plat.
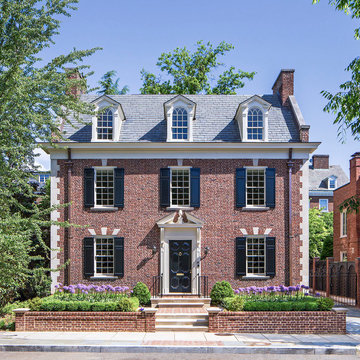
HISTORIC DISTRICT OF KALORAMA, A THREE-STORY BRICK CITY HOME IS RENOVATED AND ADDED TO. A DARK CONSERVATORY FORM IS ADDED CONTINUOUSLY ALONG THE BACK OF THE HOUSE SOLVING CIRCULATION ISSUES AND ADDING SPACE FOR A BREAKFAST ROOM. THE ADDITION REFERENCES CONSERVATORIES DESIGNED DURING THE TIME, THE DISTINCTION BETWEEN THE ORIGINAL HISTORIC HOME AND THE NEW CONTRASTING ADDITION IS CLEAR. THE UPPER LANDING OF THE MAIN STAIRWAY WAS CHANGED TO WINDERS. THE BENEFIT OF WHICH PURCHASES ENOUGH RISE TO ALLOW CIRCULATION BELOW THE WINDERS ALLOWING ACCESS AND VIEW TO THE BACK GARDENS. INFORMAL KITCHEN, FAMILY AND BREAKFAST WERE OPENED UP TO ADDRESS MODERN LIVING, THE PARENTHESIS OF THE ORIGINAL ROOMS WAS LEFT CLEARLY DEFINED. BRICK WALLS ARE ALSO ADDED TO THE FRONT ACT AS A BASE ON THE FRONT.

Réalisation d'une grande façade de maison blanche minimaliste à deux étages et plus avec un revêtement mixte, un toit plat et un toit en métal.
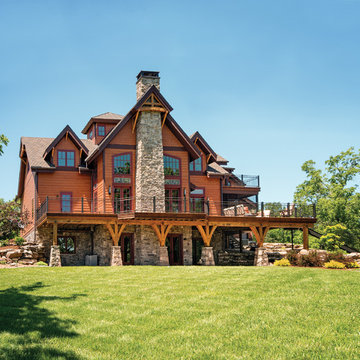
Enjoy the sun from the private balcony, the expansive deck or relax in the shade of the patio below.
Photo Credit: Hilliard Photographics
Idée de décoration pour une très grande façade de maison marron tradition en panneau de béton fibré à deux étages et plus.
Idée de décoration pour une très grande façade de maison marron tradition en panneau de béton fibré à deux étages et plus.
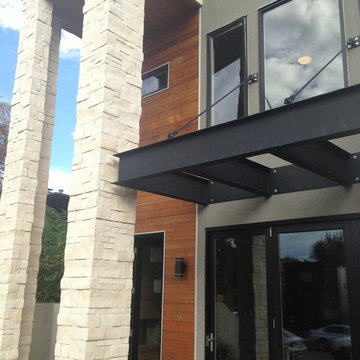
Cette photo montre une grande façade de maison grise tendance à deux étages et plus avec un revêtement mixte et un toit en appentis.
Idées déco de façades de maisons à deux étages et plus et à trois étages et plus
10