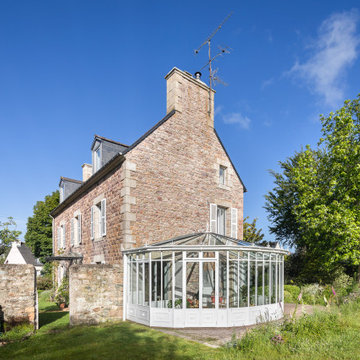Idées déco de façades de maisons à deux étages et plus
Trier par :
Budget
Trier par:Populaires du jour
61 - 80 sur 4 583 photos
1 sur 3
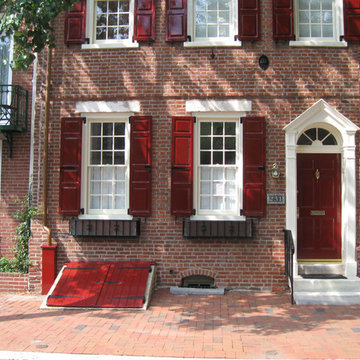
Center City Philadelphia - The Fine Paints of Europe
Aménagement d'une façade de maison rouge classique en brique à deux étages et plus et de taille moyenne.
Aménagement d'une façade de maison rouge classique en brique à deux étages et plus et de taille moyenne.

モダンと木製サッシの出会い。
木窓から差し込む柔らかな光とともに目覚め、木の温もりを感じながら暮らす家。
Cette image montre une façade de maison multicolore minimaliste de taille moyenne et à deux étages et plus.
Cette image montre une façade de maison multicolore minimaliste de taille moyenne et à deux étages et plus.
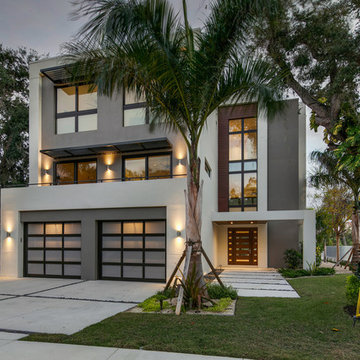
Photographer: Ryan Gamma
Exemple d'une façade de maison blanche moderne en stuc de taille moyenne et à deux étages et plus avec un toit plat.
Exemple d'une façade de maison blanche moderne en stuc de taille moyenne et à deux étages et plus avec un toit plat.
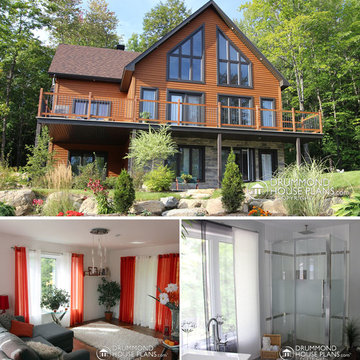
Custom rustic cottage designed by Drummond House Plans. For information: 1-800-567-5267
You have a specific home style in mind, an original concept or the need to realize a life long dream... and haven't found your perfect home plan anywhere?
Drummond House Plans offers its services for custom residential home design.
This panoramic view, a-frame chalet home design is one of our custom design that offers, an open floor plan layout, 5 bedrooms, finished & walkout basement. Not to forget its remarkable large deck !

Проект необычного мини-дома с башней в сказочном стиле. Этот дом будет использоваться в качестве гостевого дома на базе отдыха в Карелии недалеко у Ладожского озера. Проект выполнен в органическом стиле с антуражем сказочного домика.

Each unit is 2,050 SF and has it's own private entrance and single car garage. Sherwin Williams Cyber Space was used as an accent against the white color.
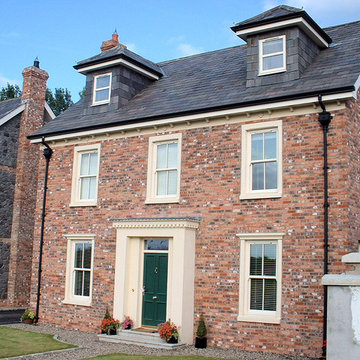
The proportions of these houses were carefully designed to avoid 'cramming' the site, whilst giving each house a useful internal floor area of 2100 square feet.

Multifamily Exterior Design, Apartment Exterior with White Brick and Black Metal Mansard Roofs and black metal railings, Pool Deck Amenity Space, Modern Apartment Design, ROI ByDesign
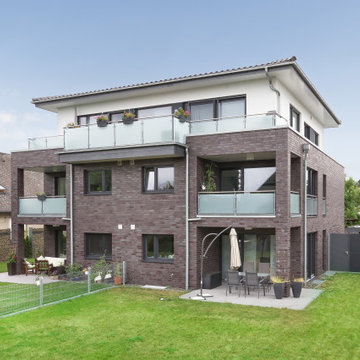
Exemple d'un façade d'immeuble chic en brique de taille moyenne avec un toit à quatre pans et un toit en tuile.

West-facing garage townhomes with spectacular views of the Blue Ridge mountains. The brickwork and James Hardie Siding make this a low-maintenance home. Hardi Plank siding in color Heathered Moss JH50-20. Brick veneer is General Shale- Morning Smoke. Windows are Silverline by Andersen Double Hung Low E GBG Vinyl Windows.
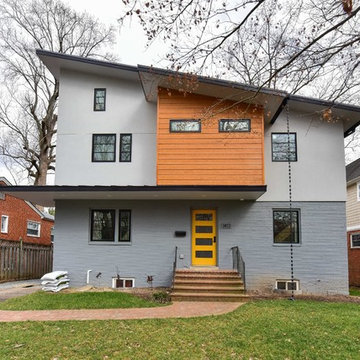
This major remodel features contemporary exterior siding, an open concept layout and high-end finishes.
Cette photo montre une façade de maison multicolore moderne de taille moyenne et à deux étages et plus avec un revêtement mixte.
Cette photo montre une façade de maison multicolore moderne de taille moyenne et à deux étages et plus avec un revêtement mixte.
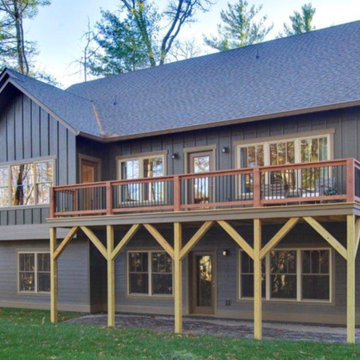
Idée de décoration pour une façade de maison verte craftsman de taille moyenne et à deux étages et plus avec un revêtement mixte et un toit à deux pans.
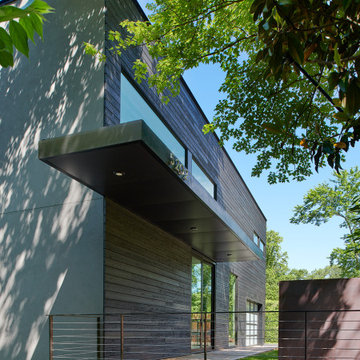
Project Overview:
(via Architectural Record) The four-story house was designed to fit into the compact site on the footprint of a pre-existing house that was razed because it was structurally unsound. Architect Robert Gurney designed the four-bedroom, three-bathroom house to appear to be two-stories when viewed from the street. At the rear, facing the Potomac River, the steep grade allowed the architect to add two additional floors below the main house with minimum intrusion into the wooded site. The house is anchored by two concrete end walls, extending the four-story height. Wood framed walls clad in charred Shou Sugi Ban connect the two concrete walls on the street side of the house while the rear elevation, facing southwest, is largely glass.
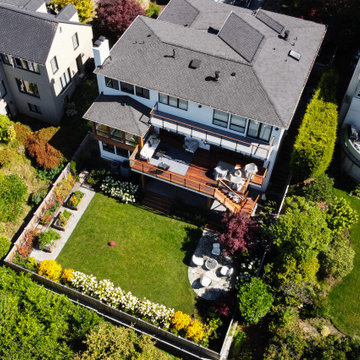
Photo by the B&V Team.
Inspiration pour une grande façade de maison blanche traditionnelle en bois à deux étages et plus avec un toit à deux pans, un toit en shingle et un toit gris.
Inspiration pour une grande façade de maison blanche traditionnelle en bois à deux étages et plus avec un toit à deux pans, un toit en shingle et un toit gris.

Ejecución de hoja exterior en cerramiento de fachada, de ladrillo cerámico cara vista perforado, color rojo, con junta de 1 cm de espesor, recibida con mortero de cemento blanco hidrófugo. Incluso parte proporcional de replanteo, nivelación y aplomado, mermas y roturas, enjarjes, elementos metálicos de conexión de las hojas y de soporte de la hoja exterior y anclaje al forjado u hoja interior, formación de dinteles, jambas y mochetas,
ejecución de encuentros y puntos singulares y limpieza final de la fábrica ejecutada.
Cobertura de tejas cerámicas mixta, color rojo, recibidas con mortero de cemento, directamente sobre la superficie regularizada, en cubierta inclinada.
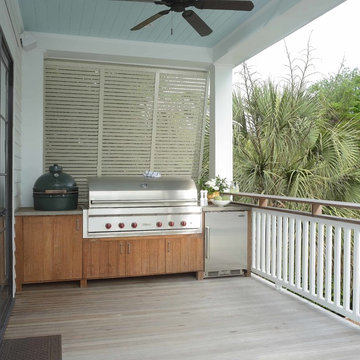
New Outdoor Kitchen includes a green egg, grill and refrigerator.
Jim Sommerset
Exemple d'une façade de maison blanche chic de taille moyenne et à deux étages et plus avec un revêtement mixte, un toit à deux pans et un toit en métal.
Exemple d'une façade de maison blanche chic de taille moyenne et à deux étages et plus avec un revêtement mixte, un toit à deux pans et un toit en métal.
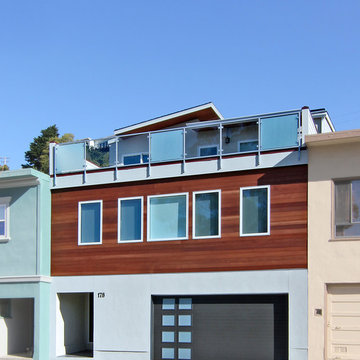
Exterior
Cette photo montre une grande façade de maison beige moderne en stuc à deux étages et plus avec un toit en appentis et un toit en shingle.
Cette photo montre une grande façade de maison beige moderne en stuc à deux étages et plus avec un toit en appentis et un toit en shingle.
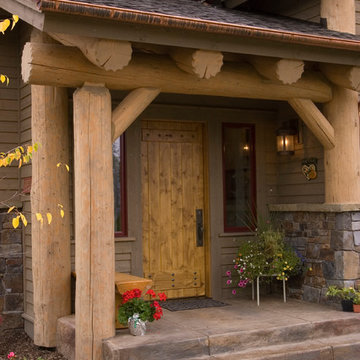
Exterior Entry, Longviews Studios Inc. Photographer
Idées déco pour une grande façade de maison marron montagne à deux étages et plus avec un revêtement mixte, un toit à deux pans et un toit en shingle.
Idées déco pour une grande façade de maison marron montagne à deux étages et plus avec un revêtement mixte, un toit à deux pans et un toit en shingle.
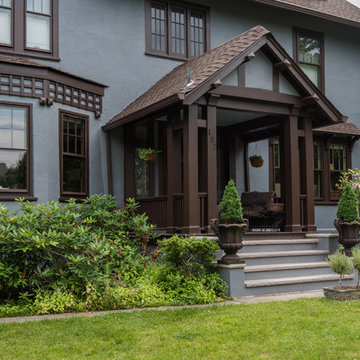
Exemple d'une façade de maison bleue chic en stuc de taille moyenne et à deux étages et plus avec un toit à deux pans.
Idées déco de façades de maisons à deux étages et plus
4
