Idées déco de façades de maisons à deux étages et plus
Trier par :
Budget
Trier par:Populaires du jour
1 - 20 sur 71 photos
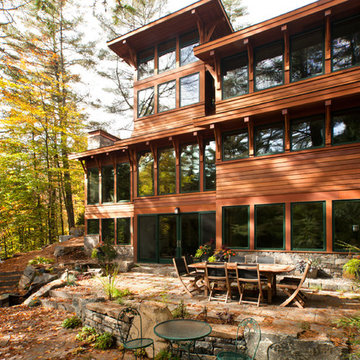
Exterior of house, Lake Luzerne, NY | Jeffrey Yardis Photography
Cette image montre une façade de maison chalet en bois à deux étages et plus.
Cette image montre une façade de maison chalet en bois à deux étages et plus.
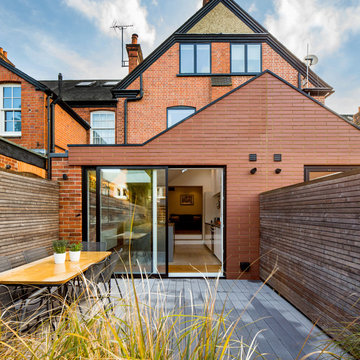
Juliet Murphy Photography
Cette image montre une façade de maison de ville rouge traditionnelle en brique de taille moyenne et à deux étages et plus avec un toit à deux pans.
Cette image montre une façade de maison de ville rouge traditionnelle en brique de taille moyenne et à deux étages et plus avec un toit à deux pans.
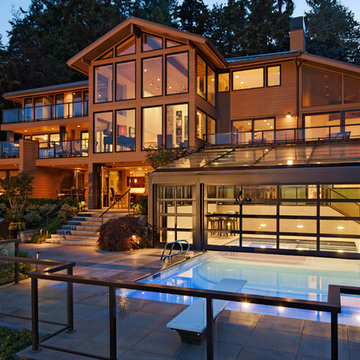
David Papazian
Cette photo montre une très grande façade de maison marron tendance en bois à deux étages et plus avec un toit à deux pans.
Cette photo montre une très grande façade de maison marron tendance en bois à deux étages et plus avec un toit à deux pans.
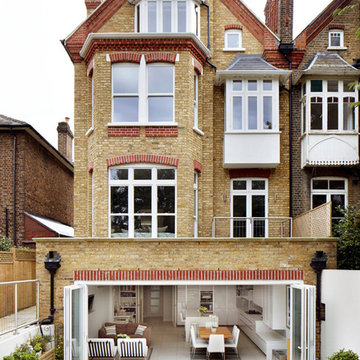
Jack Hobhouse Photography
Idées déco pour une façade de maison classique en brique à deux étages et plus avec un toit à deux pans.
Idées déco pour une façade de maison classique en brique à deux étages et plus avec un toit à deux pans.
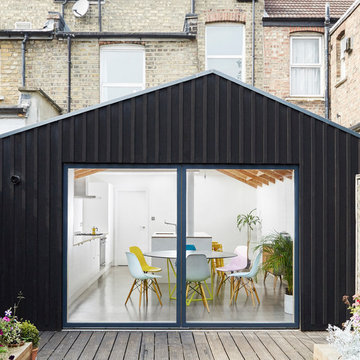
In collaboration with Merrett Houmøller Architects
Idées déco pour une façade de maison de ville noire contemporaine en bois de taille moyenne et à deux étages et plus avec un toit à deux pans.
Idées déco pour une façade de maison de ville noire contemporaine en bois de taille moyenne et à deux étages et plus avec un toit à deux pans.
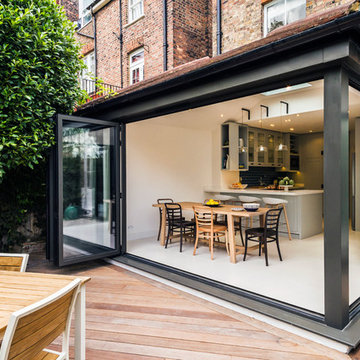
The rear extension was enhanced by adopting a contemporary aesthetic, installing folding sliding doors in dark grey aluminium on 2 sides, which allowed in copious amounts of light and gave a real sense of connection with the garden.
We created a bespoke joinery kitchen in lacquer with walnut drawers and interiors. The styling was contemporary classic in soft colours with plenty of storage, including a generous larder and breakfast cupboard to house a kettle and toaster as well as a small wine fridge. Thus eliminating all clutter with everything being behind doors when not required. A boston sink was specified along with a composite worktop and colour was added to the backsplash with ceramic deep blue tiles.
Bespoke metal brackets were designed to suspend 3 glass pendant lights over the island below the glass skylight.
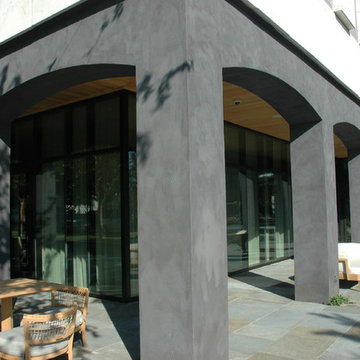
1960's federal building renovated into a contemporary hotel with the help of Charleston Limewash.
Limewash in grey tones on brick & stucco exterior.
Aménagement d'une très grande façade de maison grise rétro en brique à deux étages et plus.
Aménagement d'une très grande façade de maison grise rétro en brique à deux étages et plus.
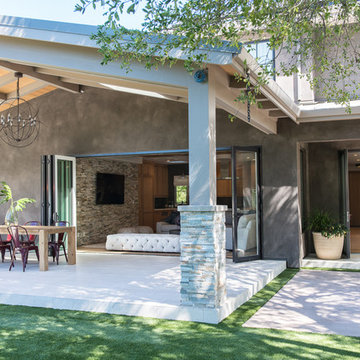
Sited on a quiet street in Palo Alto, this new home is a warmer take on the popular modern farmhouse style. Rather than high contrast and white clapboard, earthy stucco and warm stained cedar set the scene of a forever home for an active and growing young family. The heart of the home is the large kitchen and living spaces opening the entire rear of the house to a lush, private backyard. Downstairs is a full basement, designed to be kid-centric with endless spaces for entertaining. A private master suite on the second level allows for quiet retreat from the chaos and bustle of everyday.
Interior Design: Jeanne Moeschler Interior Design
Photography: Reed Zelezny
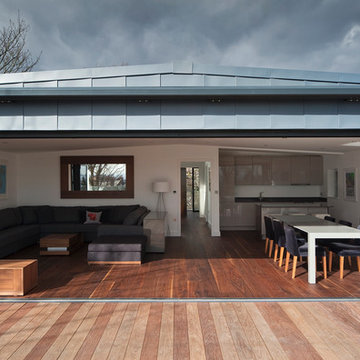
The full width bi-folding doors can be opened to create an amazing open plan space which provides some amazing views across London.
Réalisation d'une façade de maison métallique et grise design à deux étages et plus avec un toit à deux pans.
Réalisation d'une façade de maison métallique et grise design à deux étages et plus avec un toit à deux pans.
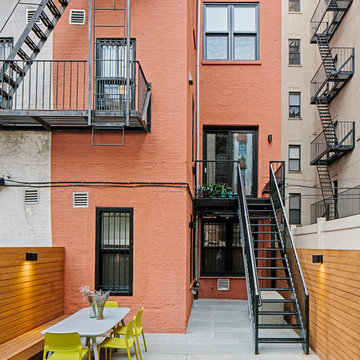
Photo: Sean Litchfield
Exemple d'une façade de maison de ville rouge chic en brique de taille moyenne et à deux étages et plus.
Exemple d'une façade de maison de ville rouge chic en brique de taille moyenne et à deux étages et plus.
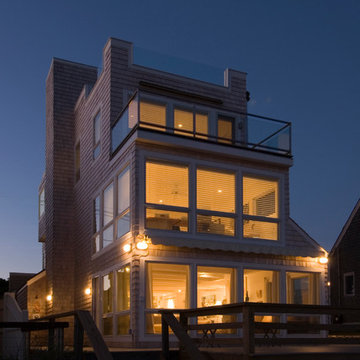
modern renovation of provincetown waterfront home.
view from beach.
photo: adrian catalano
Idées déco pour une grande façade de maison marron contemporaine en bois à deux étages et plus.
Idées déco pour une grande façade de maison marron contemporaine en bois à deux étages et plus.
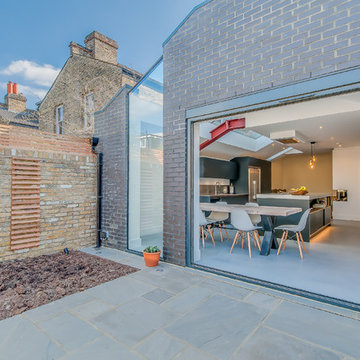
Overview
Loft addition, ground floor extension and remodelling.
The Brief
To enhance and extend the family home with a hi-spec interior and unique design throughout.
Our Solution
We decided to create a crisp space fitting in a wonderful kitchen by Roundhouse and focus on several key design features to realise an award-worthy scheme.
This project was longlisted for the New London Architecture Awards for 2017 and was part of an exhibition at The Building Centre on Store Street, London.
As is often the case we have planning considerations that drove the shape and setting out, we maximised the space added, specifically exhibited some of the otherwise hidden structure and added in acres of neat, concealed storage from front to back.
The clients’ taste and sense of modern style have led to an amazing interior with concrete topped kitchen, bespoke storage, a central fireplace and a flexible kitchen/dining/snug area off the courtyard garden.
We are so proud of this scheme.
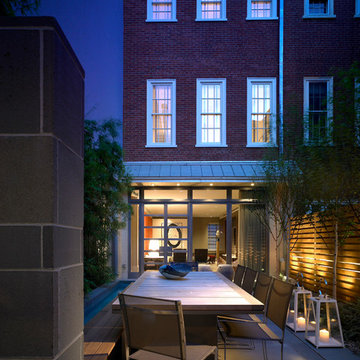
Don Pearse Photographers
Inspiration pour une très grande façade de maison rouge minimaliste en brique à deux étages et plus avec un toit à deux pans.
Inspiration pour une très grande façade de maison rouge minimaliste en brique à deux étages et plus avec un toit à deux pans.
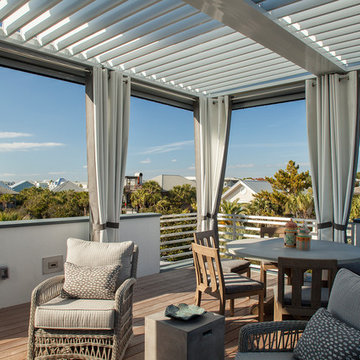
Jack Gardner Photography
Cette image montre une façade de maison blanche design en stuc de taille moyenne et à deux étages et plus avec un toit en appentis et un toit en tuile.
Cette image montre une façade de maison blanche design en stuc de taille moyenne et à deux étages et plus avec un toit en appentis et un toit en tuile.
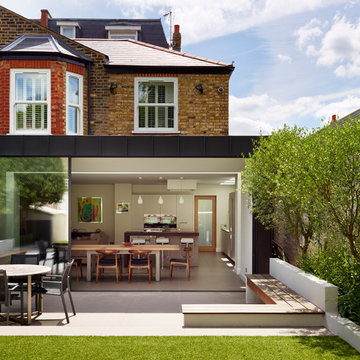
Kitchen Architecture’s bulthaup b3 furniture in kaolin and clay laminate with 1cm stone worktop and stained ash bar.
Aménagement d'une façade de maison marron contemporaine en brique à deux étages et plus.
Aménagement d'une façade de maison marron contemporaine en brique à deux étages et plus.
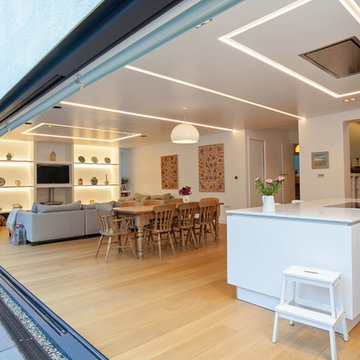
Réalisation d'une façade de maison blanche design en stuc de taille moyenne et à deux étages et plus avec un toit à deux pans et un toit mixte.
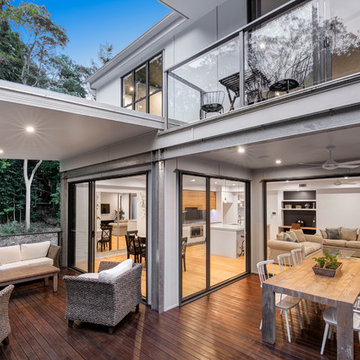
AEP
Cette photo montre une façade de maison grise tendance de taille moyenne et à deux étages et plus.
Cette photo montre une façade de maison grise tendance de taille moyenne et à deux étages et plus.
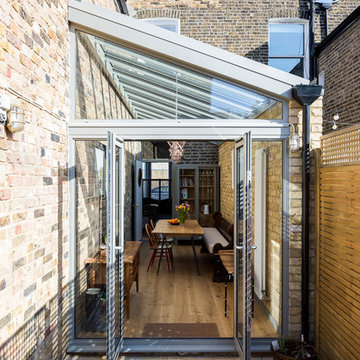
Glass side extension with a sloping roof.
Photo by Chris Snook
Réalisation d'une façade de maison de ville marron tradition en brique de taille moyenne et à deux étages et plus avec un toit en appentis.
Réalisation d'une façade de maison de ville marron tradition en brique de taille moyenne et à deux étages et plus avec un toit en appentis.
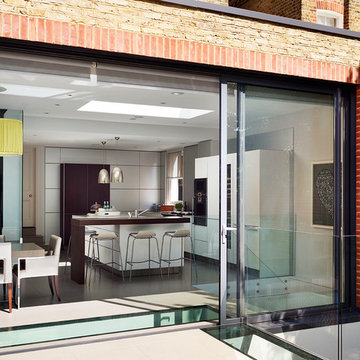
kitchen by Kitchen Architecture
Cette photo montre une façade de maison tendance en brique de taille moyenne et à deux étages et plus avec un toit de Gambrel.
Cette photo montre une façade de maison tendance en brique de taille moyenne et à deux étages et plus avec un toit de Gambrel.
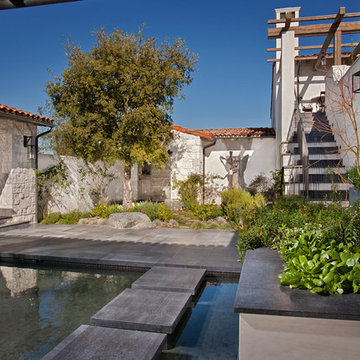
Aménagement d'une grande façade de maison blanche méditerranéenne en stuc à deux étages et plus avec un toit à deux pans.
Idées déco de façades de maisons à deux étages et plus
1