Idées déco de façades de maisons à niveaux décalés avec différents matériaux de revêtement
Trier par :
Budget
Trier par:Populaires du jour
141 - 160 sur 5 429 photos
1 sur 3
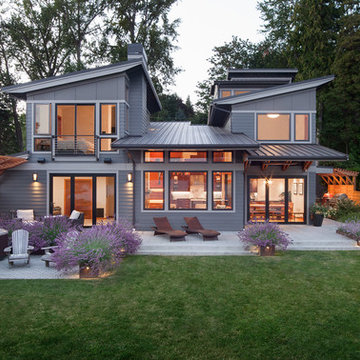
Aménagement d'une façade de maison grise contemporaine en panneau de béton fibré de taille moyenne et à niveaux décalés.
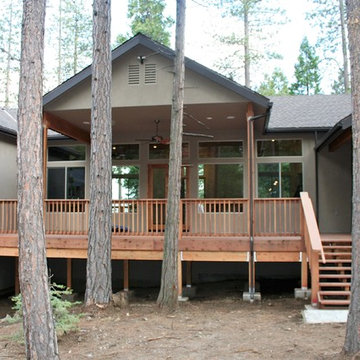
Idées déco pour une façade de maison beige classique de taille moyenne et à niveaux décalés avec un revêtement mixte et un toit à deux pans.
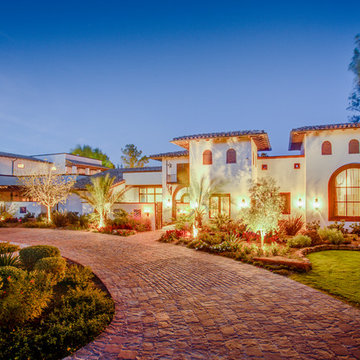
Jesse Ramirez - Weaponize Commercial Photography & Video - This was an extensive remodel and addition project that totally transformed an existing residence into a spectacular showpiece. The eclectic blend of Mediterranean, Moroccan, Spanish, and Tuscan influences... and mixtures of rustic and more formal finishes made for a dynamic finished result. The inclusion of extensive landscaping and a modern pool topped off an amazing project.
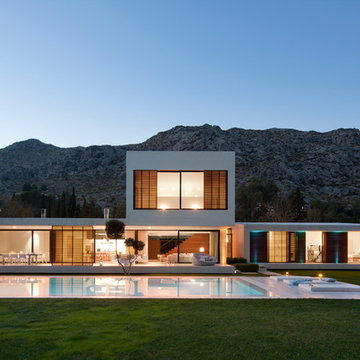
Inspiration pour une grande façade de maison blanche design en stuc à niveaux décalés avec un toit plat.
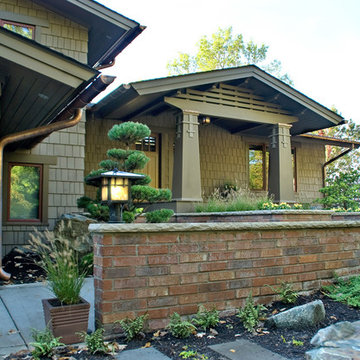
Working with SALA architect, Joseph G. Metzler, Vujovich transformed the entire exterior as well as the primary interior spaces of this 1970s split in to an Arts and Crafts gem.
-Troy Thies Photography
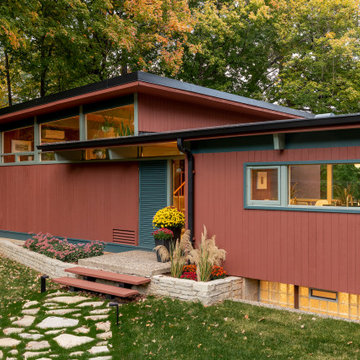
Aménagement d'une façade de maison multicolore rétro en bois de taille moyenne et à niveaux décalés avec un toit plat.
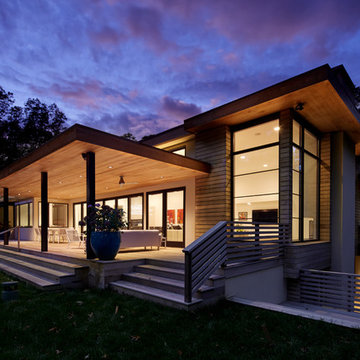
Inspiration pour une grande façade de maison beige design à niveaux décalés avec un revêtement mixte, un toit plat et un toit en métal.
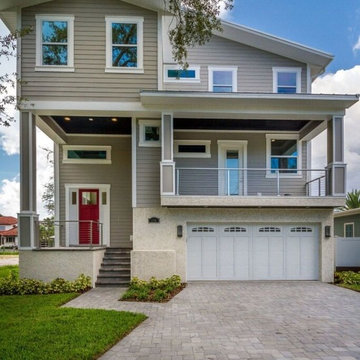
Idées déco pour une façade de maison beige classique en bois de taille moyenne et à niveaux décalés avec un toit à deux pans.
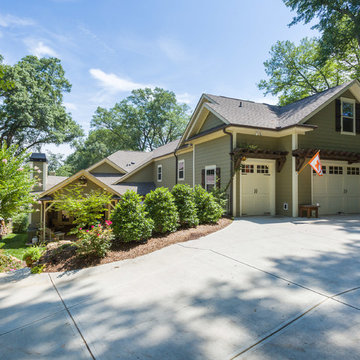
The alley entry garage features space for two cars and a golf cart bay.
Idée de décoration pour une grande façade de maison verte craftsman en panneau de béton fibré à niveaux décalés avec un toit à deux pans.
Idée de décoration pour une grande façade de maison verte craftsman en panneau de béton fibré à niveaux décalés avec un toit à deux pans.
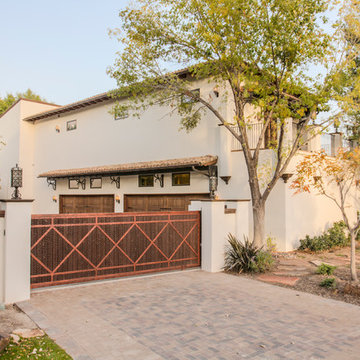
Jesse Ramirez - Weaponize Commercial Photography & Video - This was an extensive remodel and addition project that totally transformed an existing residence into a spectacular showpiece. The eclectic blend of Mediterranean, Moroccan, Spanish, and Tuscan influences... and mixtures of rustic and more formal finishes made for a dynamic finished result. The inclusion of extensive landscaping and a modern pool topped off an amazing project.
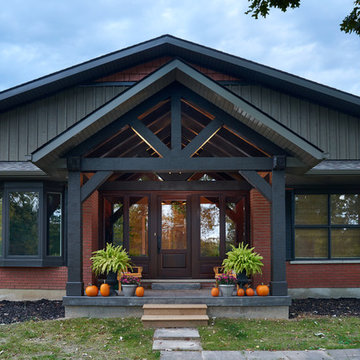
Esther Van Geest, ETR Photography
Idées déco pour une façade de maison rouge montagne en brique de taille moyenne et à niveaux décalés avec un toit à deux pans.
Idées déco pour une façade de maison rouge montagne en brique de taille moyenne et à niveaux décalés avec un toit à deux pans.
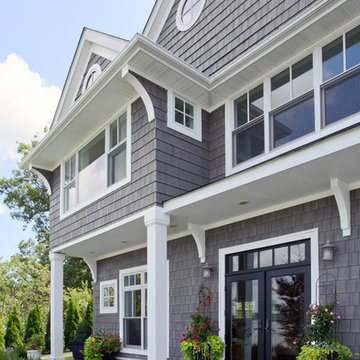
Philip Jensen Carter
Aménagement d'une grande façade de maison grise bord de mer en panneau de béton fibré à niveaux décalés.
Aménagement d'une grande façade de maison grise bord de mer en panneau de béton fibré à niveaux décalés.
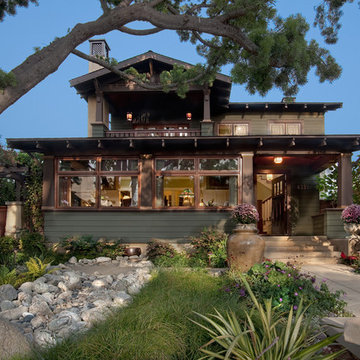
Idée de décoration pour une grande façade de maison verte craftsman à niveaux décalés avec un revêtement mixte, un toit à deux pans et un toit en shingle.
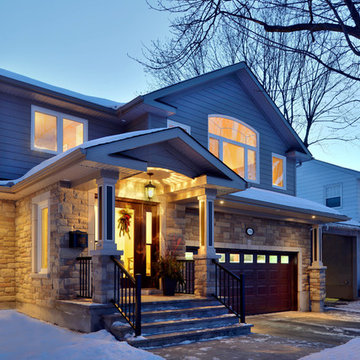
The owners of this split level home loved their location for its great park views, but were in serious need of additional space and longing for a more inviting exterior. There were some serious issues to address including water penetration at the foundation and making energy improvements without disturbing the existing interior. But the biggest challenge was the requirement to keep a home-operated business running during the entire renovation!
The complete exterior makeover features a new inviting front entry, stone with candel detailing, cement fibre siding, and a new roof overhang, which is both functional and aesthetically pleasing. One of the most important features of this renovation was the heated garage with car lift – the homeowner’s play zone, where he can satisfy his passion for tinkering with cars. Direct access to the basement was needed to access parts and tools. A new mudroom with laundry, walk-in pantry and refrigerator, now accommodates entry from the garage. A new family room features a sloped ceiling and angled glazing with convenient access to the backyard.
Upstairs, the new master suite wing has a front row seat to the park views. An ensuite bath offers a relaxing oasis with its soaking tub and double vanity, something the homeowners were sorely lacking.
This home is outfitted for optimal energy performance with its new 97% efficient furnace, closed cell spray foam with hydronic floor heat and ductless A/C for the master suite, Exceltherm ridged insulation, R50 attic insulation, and Low E argon glazing.
To ensure that our client’s home business was fully functional, we kept daily noise to a minimum, built bridges to access the home during excavation, and managed to completely avoid any electrical downtime. The homeowners are thrilled with their new home and have rewarded the firm by referring their friends and family.
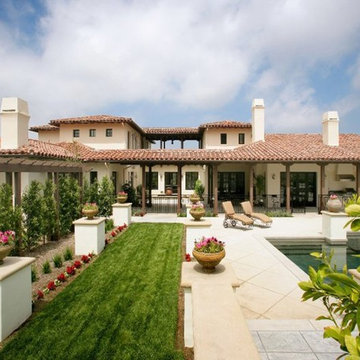
Cette photo montre une façade de maison blanche méditerranéenne en adobe à niveaux décalés.
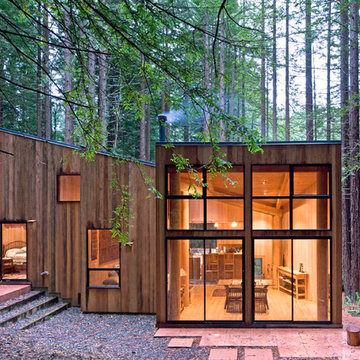
Photo Credit: Frank Domin.
Réalisation d'une petite façade de maison minimaliste en bois à niveaux décalés avec un toit en appentis.
Réalisation d'une petite façade de maison minimaliste en bois à niveaux décalés avec un toit en appentis.
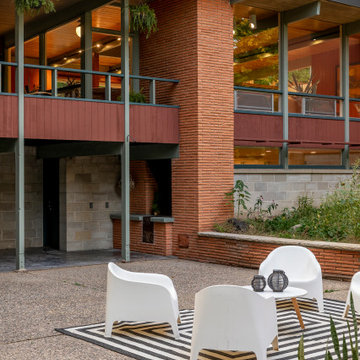
Aménagement d'une façade de maison multicolore rétro en bois de taille moyenne et à niveaux décalés avec un toit plat.
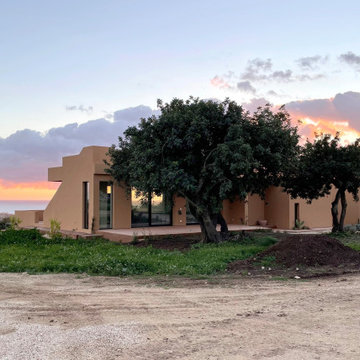
Vista del prospetto nord-est dell'edificio, accanto ai carrubi.
View of the north-east elevation of the building, close to the carob trees.
Idée de décoration pour une grande façade de maison à niveaux décalés avec un revêtement mixte et un toit plat.
Idée de décoration pour une grande façade de maison à niveaux décalés avec un revêtement mixte et un toit plat.
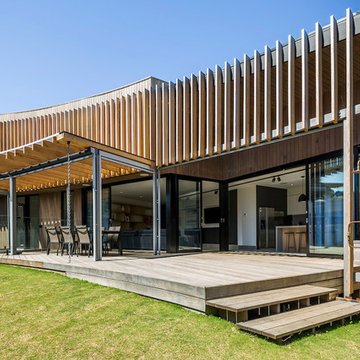
Inspiration pour une grande façade de maison design en bois à niveaux décalés avec un toit plat.
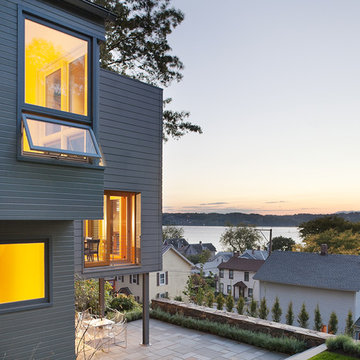
Photograph © Richard Barnes
Inspiration pour une grande façade de maison grise minimaliste en panneau de béton fibré à niveaux décalés avec un toit plat.
Inspiration pour une grande façade de maison grise minimaliste en panneau de béton fibré à niveaux décalés avec un toit plat.
Idées déco de façades de maisons à niveaux décalés avec différents matériaux de revêtement
8