Idées déco de façades de maisons à niveaux décalés avec un toit rouge
Trier par :
Budget
Trier par:Populaires du jour
21 - 33 sur 33 photos
1 sur 3
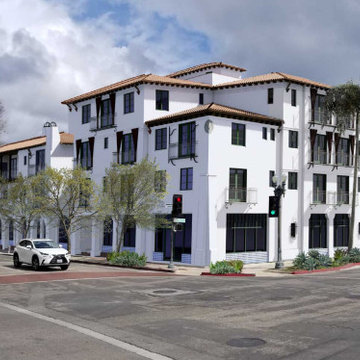
The Chapala Development offers 39 units spread over 30,000 square feet and an additional 5,000 square feet of commercial space.
Proposed development at North West corner of Chapala and Ortega Streets.
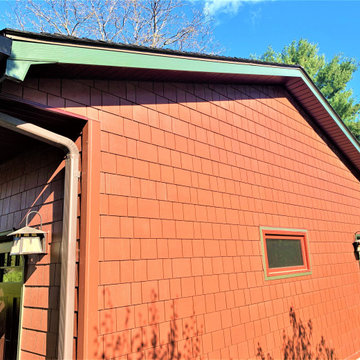
Components of this project included a new roof, gutters, soffit, and fascia.
Glenwood® Shingles are substantially thicker than standard asphalt shingles. In fact, they have 3 layers and have the highest impact resistance rating possible for shingles. This provides durability and an aesthetically pleasing look that resembles the look of cedar shakes.
LeafGuard® Brand Gutters have earned the prestigious Good Housekeeping Seal and are guaranteed never to clog.
TruVent® hidden vent soffit pulls in the air needed to work on your home's ventilation system without drawing attention to its source.
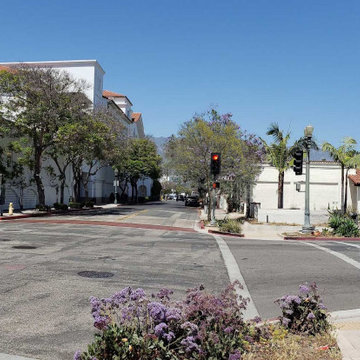
The Chapala Development offers 39 units spread over 30,000 square feet and an additional 5,000 square feet of commercial space.
Existing condition at South West corner of Chapala and Ortega Streets.
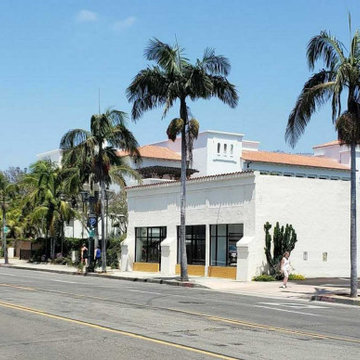
Existing development.
Inspiration pour un très grande façade d'immeuble méditerranéen en stuc avec un toit en tuile et un toit rouge.
Inspiration pour un très grande façade d'immeuble méditerranéen en stuc avec un toit en tuile et un toit rouge.
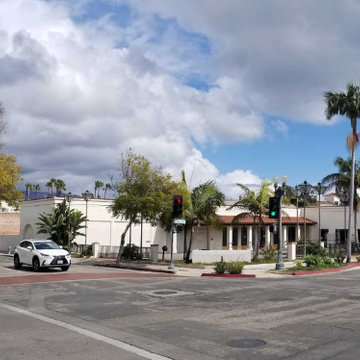
The Chapala Development offers 39 units spread over 30,000 square feet and an additional 5,000 square feet of commercial space.
Existing condition at North West corner of Chapala and Ortega Streets.
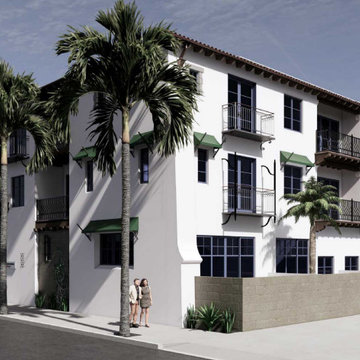
The Chapala Development offers 39 units spread over 30,000 square feet and an additional 5,000 square feet of commercial space. View is up Chapala Street.
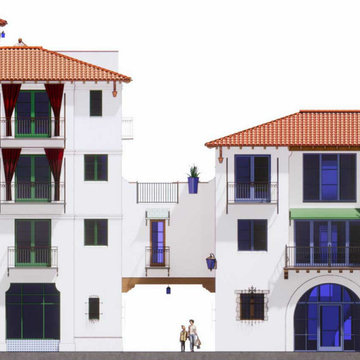
The Chapala Development offers 39 units spread over 30,000 square feet and an additional 5,000 square feet of commercial space.
West elevation at Chapala Street.
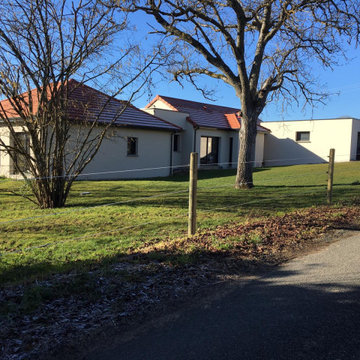
Présentation des façades extérieures de la maison
Réalisation d'une grande façade de maison blanche minimaliste à niveaux décalés avec un toit en tuile et un toit rouge.
Réalisation d'une grande façade de maison blanche minimaliste à niveaux décalés avec un toit en tuile et un toit rouge.
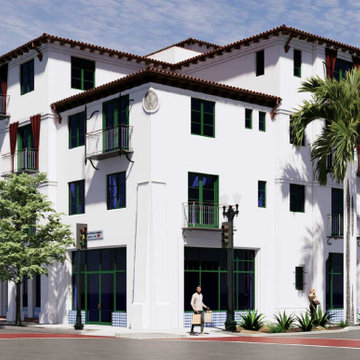
The Chapala Development offers 39 units spread over 30,000 square feet and an additional 5,000 square feet of commercial space. View is from the corner of Ortega and Chapala Streets.
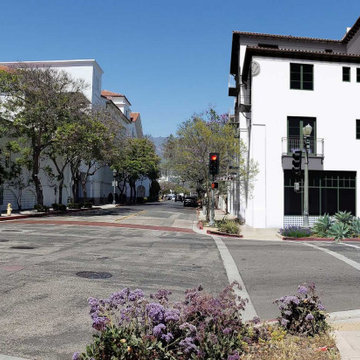
The Chapala Development offers 39 units spread over 30,000 square feet and an additional 5,000 square feet of commercial space.
Proposed development at South West corner of Chapala and Ortega Streets.
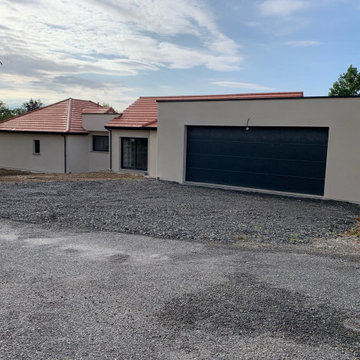
Présentation des façades extérieures de la maison
Aménagement d'une grande façade de maison blanche moderne à niveaux décalés avec un toit en tuile et un toit rouge.
Aménagement d'une grande façade de maison blanche moderne à niveaux décalés avec un toit en tuile et un toit rouge.
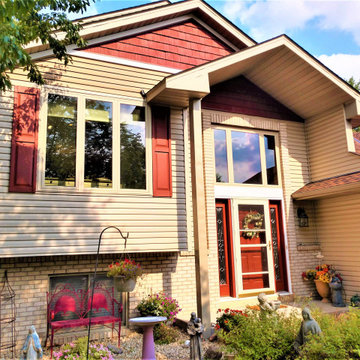
Infinity® from Marvin windows installed by our craftsmen proved to be the optimum choice for our client, Judy. Manufactured from premium fiberglass, their proprietary design keeps windows square and true, alleviating the concern of air and water infiltration.
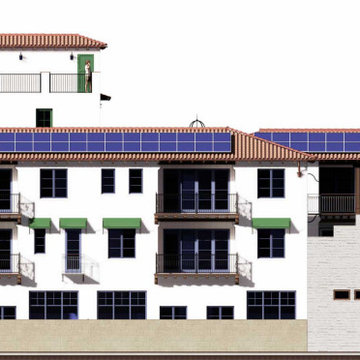
The Chapala Development offers 39 units spread over 30,000 square feet and an additional 5,000 square feet of commercial space.
South elevation from Sonos parking lot.
Idées déco de façades de maisons à niveaux décalés avec un toit rouge
2