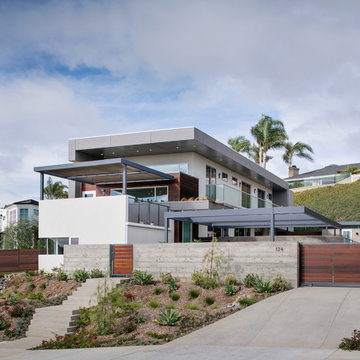Idées déco de façades de maisons à niveaux décalés
Trier par :
Budget
Trier par:Populaires du jour
1 - 20 sur 666 photos
1 sur 3
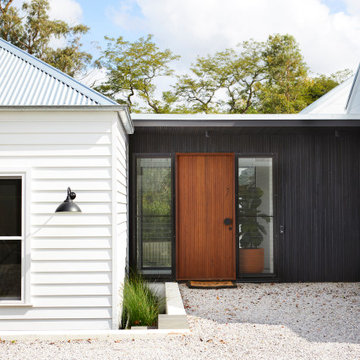
Charred timber cladding creates a distinctive link from the traditional front cottage to the modern pavillions
Réalisation d'une grande façade de maison noire design en bois à niveaux décalés avec un toit à deux pans et un toit en métal.
Réalisation d'une grande façade de maison noire design en bois à niveaux décalés avec un toit à deux pans et un toit en métal.

Exemple d'une grande façade de maison marron tendance en bois à niveaux décalés avec un toit plat.
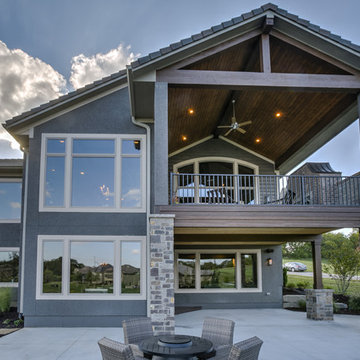
B.L. Rieke Custom Homes’s new Ashlynne model home, winner of the KCHBA's "Pick of the Parade" and "Distinctive Plan & Design" awards, is a prime example of innovative design that blends the comfort of a traditional home with the flair of modern finishes. Overall, this stylish yet functional luxury home was made possible by the combined talents and hard work of the B.L. Rieke Design Team and their suppliers and subcontractors.
(Photo by Amoura Productions)
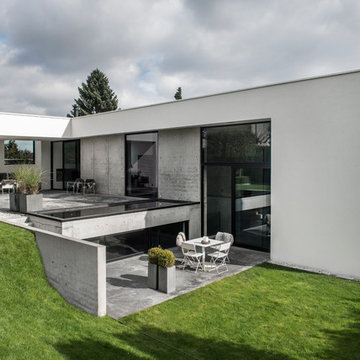
Ark. Sebastian Schroer. Jesper Ray - Ray Photo
Inspiration pour une très grande façade de maison blanche design en béton à niveaux décalés avec un toit plat.
Inspiration pour une très grande façade de maison blanche design en béton à niveaux décalés avec un toit plat.
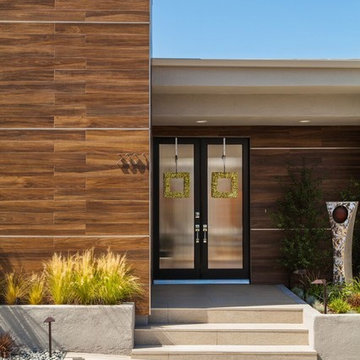
Jon Encarnacion
Réalisation d'une façade de maison grise vintage en stuc de taille moyenne et à niveaux décalés.
Réalisation d'une façade de maison grise vintage en stuc de taille moyenne et à niveaux décalés.
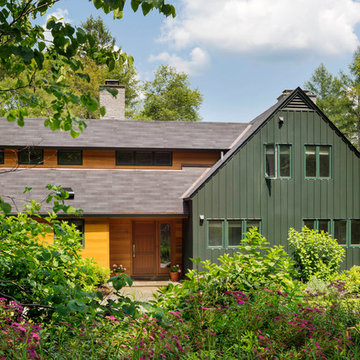
Greg Premru
Cette photo montre une grande façade de maison verte tendance en bois à niveaux décalés.
Cette photo montre une grande façade de maison verte tendance en bois à niveaux décalés.
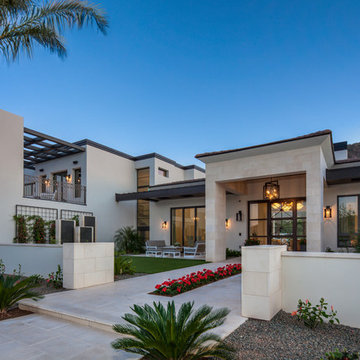
Indy Ferrufino
EIF Images
eifimages@gmail.com
Exemple d'une très grande façade de maison tendance à niveaux décalés avec un toit plat.
Exemple d'une très grande façade de maison tendance à niveaux décalés avec un toit plat.
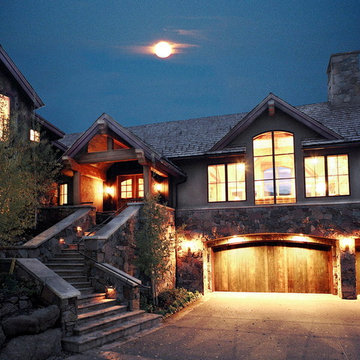
John Clarke Photography, Fort Collins, CO
Réalisation d'une très grande façade de maison marron chalet à niveaux décalés avec un revêtement mixte, un toit à deux pans et un toit en shingle.
Réalisation d'une très grande façade de maison marron chalet à niveaux décalés avec un revêtement mixte, un toit à deux pans et un toit en shingle.
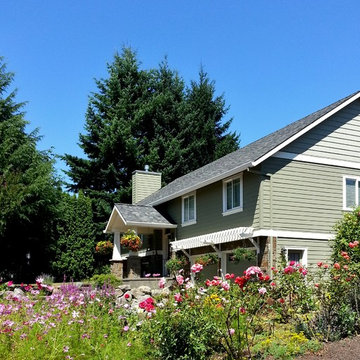
This West Linn 1970's split level home received a complete exterior and interior remodel. The design included removing the existing roof to vault the interior ceilings and increase the pitch of the roof. Custom quarried stone was used on the base of the home and new siding applied above a belly band for a touch of charm and elegance. The new barrel vaulted porch and the landscape design with it's curving walkway now invite you in. Photographer: Benson Images and Designer's Edge Kitchen and Bath
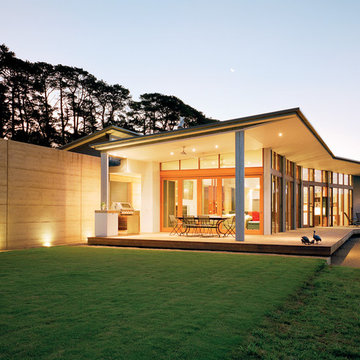
Evening. Photo by Emma Cross
Exemple d'une grande façade de maison moderne à niveaux décalés avec un revêtement mixte et un toit en appentis.
Exemple d'une grande façade de maison moderne à niveaux décalés avec un revêtement mixte et un toit en appentis.
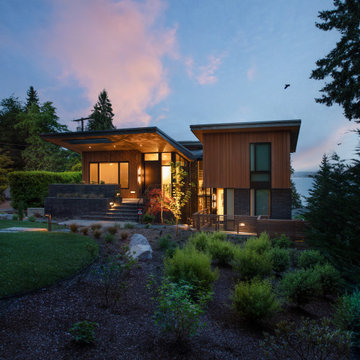
Wingspan adjoins a community park, opening to an eastern entry court, southern recreation/gardening court, and park greenspace to the west. The house is organized on five half-levels set effortlessly around a central atrium/stair lightwell, dividing the spaces inside horizontally + vertically. Playful roofs and forms reflect one of the owner’s mid-century modern boyhood homes. Work, play, guest + community, and sleeping spaces for a family of five focus on gathering and orienting toward views, landscaped courts, and a glass and steel circulation core.
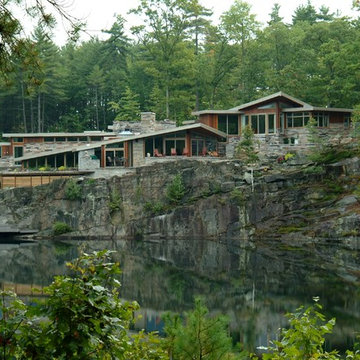
Lee Berard
Idées déco pour une très grande façade de maison montagne à niveaux décalés avec un revêtement mixte et un toit en appentis.
Idées déco pour une très grande façade de maison montagne à niveaux décalés avec un revêtement mixte et un toit en appentis.
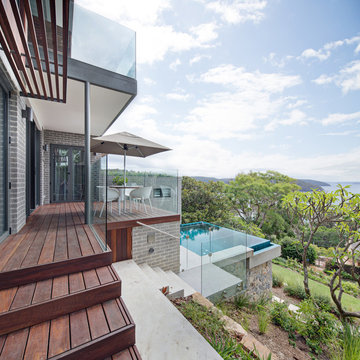
Built by Pacific Plus Constructions. Photography by Huw Lambert.
Cette photo montre une très grande façade de maison grise tendance à niveaux décalés avec un toit plat.
Cette photo montre une très grande façade de maison grise tendance à niveaux décalés avec un toit plat.
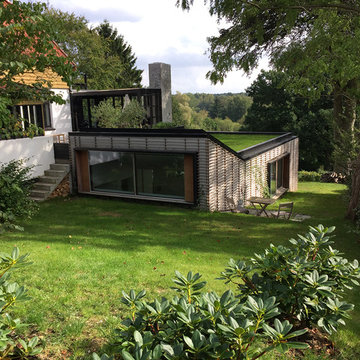
Exemple d'une grande façade de maison marron scandinave à niveaux décalés avec un revêtement mixte et un toit plat.
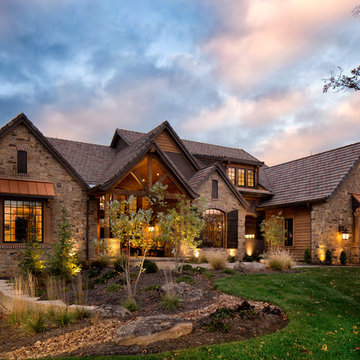
This comfortable, yet gorgeous, family home combines top quality building and technological features with all of the elements a growing family needs. Between the plentiful, made-for-them custom features, and a spacious, open floorplan, this family can relax and enjoy living in their beautiful dream home for years to come.
Photos by Thompson Photography
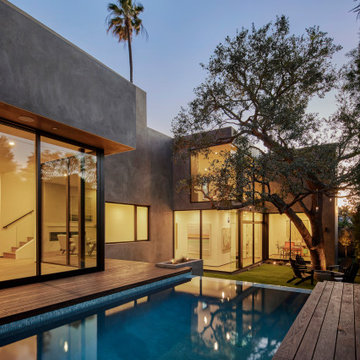
At swimming pool edge with infinity edge waterfall and surrounding raised Thermory wood deck. Lawn retreat below. one can discern the floor level change created by following the natural grade slope of the property: Between the Living Room on left and Gallery / Study on right. Photo by Dan Arnold
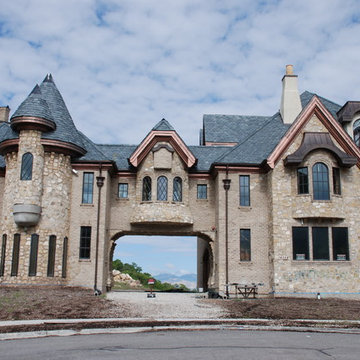
Idées déco pour une très grande façade de maison marron craftsman en pierre à niveaux décalés avec un toit à croupette et un toit en shingle.
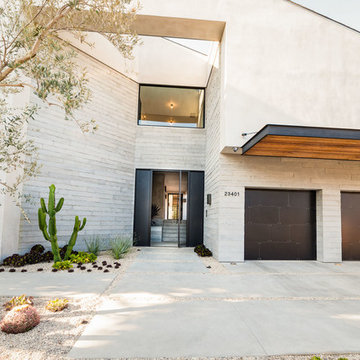
Exemple d'une très grande façade de maison grise tendance à niveaux décalés avec un revêtement mixte.
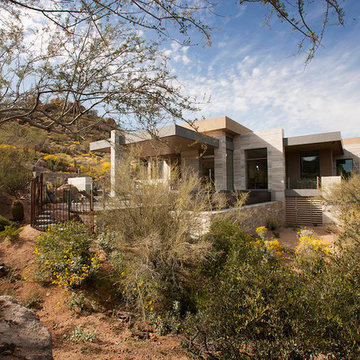
The primary goal for this project was to craft a modernist derivation of pueblo architecture. Set into a heavily laden boulder hillside, the design also reflects the nature of the stacked boulder formations. The site, located near local landmark Pinnacle Peak, offered breathtaking views which were largely upward, making proximity an issue. Maintaining southwest fenestration protection and maximizing views created the primary design constraint. The views are maximized with careful orientation, exacting overhangs, and wing wall locations. The overhangs intertwine and undulate with alternating materials stacking to reinforce the boulder strewn backdrop. The elegant material palette and siting allow for great harmony with the native desert.
The Elegant Modern at Estancia was the collaboration of many of the Valley's finest luxury home specialists. Interiors guru David Michael Miller contributed elegance and refinement in every detail. Landscape architect Russ Greey of Greey | Pickett contributed a landscape design that not only complimented the architecture, but nestled into the surrounding desert as if always a part of it. And contractor Manship Builders -- Jim Manship and project manager Mark Laidlaw -- brought precision and skill to the construction of what architect C.P. Drewett described as "a watch."
Project Details | Elegant Modern at Estancia
Architecture: CP Drewett, AIA, NCARB
Builder: Manship Builders, Carefree, AZ
Interiors: David Michael Miller, Scottsdale, AZ
Landscape: Greey | Pickett, Scottsdale, AZ
Photography: Dino Tonn, Scottsdale, AZ
Publications:
"On the Edge: The Rugged Desert Landscape Forms the Ideal Backdrop for an Estancia Home Distinguished by its Modernist Lines" Luxe Interiors + Design, Nov/Dec 2015.
Awards:
2015 PCBC Grand Award: Best Custom Home over 8,000 sq. ft.
2015 PCBC Award of Merit: Best Custom Home over 8,000 sq. ft.
The Nationals 2016 Silver Award: Best Architectural Design of a One of a Kind Home - Custom or Spec
2015 Excellence in Masonry Architectural Award - Merit Award
Photography: Dino Tonn
Idées déco de façades de maisons à niveaux décalés
1
