Idées déco de façades de maisons à trois étages et plus avec un toit mixte
Trier par :
Budget
Trier par:Populaires du jour
101 - 120 sur 197 photos
1 sur 3
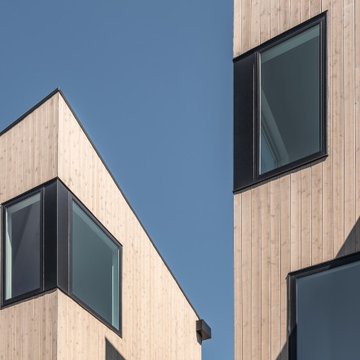
Réalisation d'une façade de maison noire minimaliste en bois de taille moyenne et à trois étages et plus avec un toit à deux pans, un toit mixte et un toit noir.
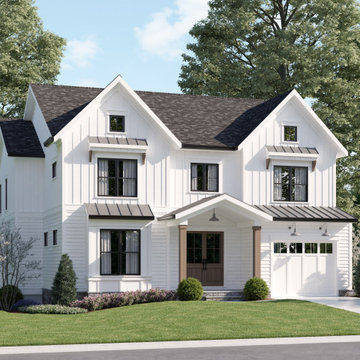
These are the 3D renderings that we offer to our clients during the concept and design phase of our process. This was a custom design with our clients and one of our great architects in the area. We are looking forward to getting this new home started for these great clients in the City of Rockville Historic District. We will be meeting the National Green Building Standard for a Silver Level on this home too!
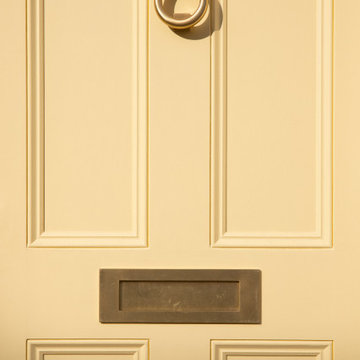
Idée de décoration pour une grande façade de maison de ville blanche tradition en brique à trois étages et plus avec un toit plat, un toit mixte et un toit noir.
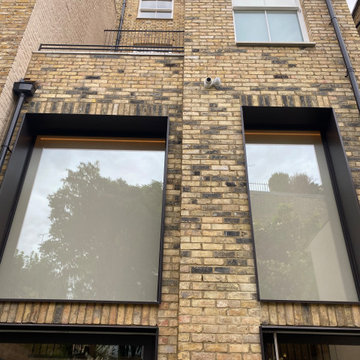
in this picture you can see a high level IP CCTV camera and an IP Integrated motion and lux sensor. these are both used for accurate motion detection with tripwire detection set up on the camera which gives less false alarms than standard motion detection. Accuracy is enhanced with the use of the standalone motion sensor. the lux sensor is used to lower and raise the blinds based on sun position and temperature.
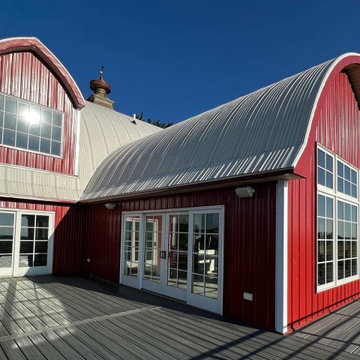
Exemple d'une grande façade de maison rouge nature à trois étages et plus avec un revêtement mixte, un toit à deux pans, un toit mixte et un toit blanc.
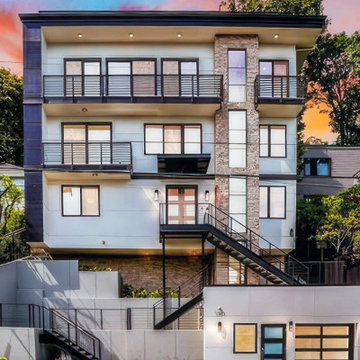
Exterior of the Madrona Spec home. Elevator finished with a rock surround. Accentuated by eave lighting, deck spaces, and contemporary exterior stairwells.
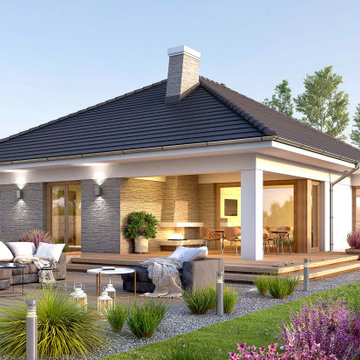
DISCOVER KOSMAJ - ONE OF THE MOST BEAUTIFUL AND GENTLE MOUNTAINS IN SERBIA, A PROTECTED NATURAL GOOD. IDEAL FOR FAMILY, FRIENDS, AND BUSINESS ACTIVITIES IN UNTOUCHED NATURE.
Enjoy the luxury and comfort of our villas on plots of 10-14 areas, with 96m² of space and a sophisticated exterior. Each villa offers a private pool, parking, landscaped paths, and green oases - your perfect new home awaits! #VillasForSale #PrivatePool #GreenSpace #LuxuryRealEstate #DolceVita #Dusan_Bucalovic #SmartUP
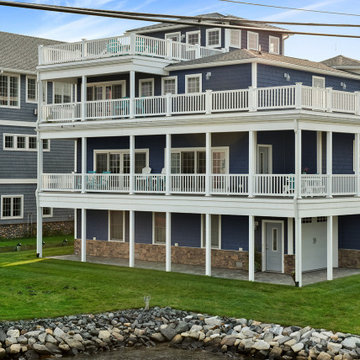
The wrap around porches provide plenty of space to sit outside and enjoy the views of the water.
Idée de décoration pour une grande façade de maison bleue bohème en bardeaux à trois étages et plus avec un revêtement en vinyle, un toit à quatre pans, un toit mixte et un toit noir.
Idée de décoration pour une grande façade de maison bleue bohème en bardeaux à trois étages et plus avec un revêtement en vinyle, un toit à quatre pans, un toit mixte et un toit noir.
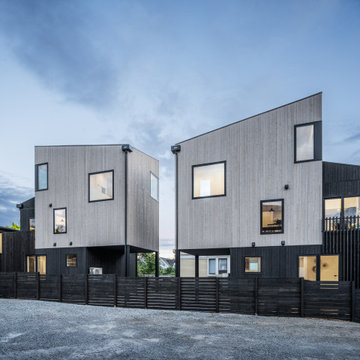
Cette image montre une façade de maison noire minimaliste en bois à trois étages et plus avec un toit à deux pans, un toit mixte et un toit noir.
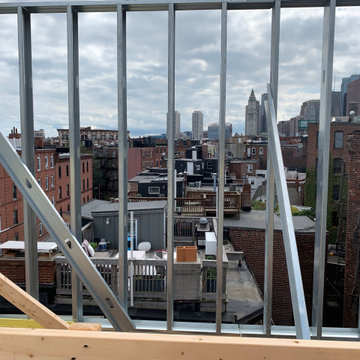
Amazing roof deck W/ Azek decking and a modern Feeney Cable Rail System
Inspiration pour un très grande façade d'immeuble minimaliste en brique avec un toit plat, un toit mixte et un toit gris.
Inspiration pour un très grande façade d'immeuble minimaliste en brique avec un toit plat, un toit mixte et un toit gris.
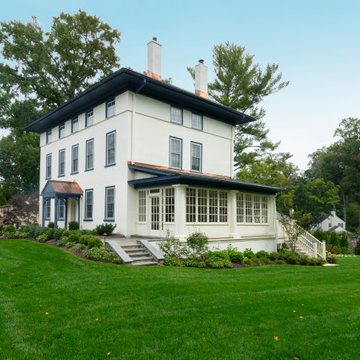
What a treat it was to work on this 190-year-old colonial home! Since the home is on the Historical Register, we worked with the owners on its preservation by adding historically accurate features and details. The stucco is accented with “Colonial Blue” paint on the trim and doors. The copper roofs on the portico and side entrance and the copper flashing around each chimney add a pop of shine. We also rebuilt the house’s deck, laid the slate patio, and installed the white picket fence.
Rudloff Custom Builders has won Best of Houzz for Customer Service in 2014, 2015 2016, 2017, 2019, and 2020. We also were voted Best of Design in 2016, 2017, 2018, 2019 and 2020, which only 2% of professionals receive. Rudloff Custom Builders has been featured on Houzz in their Kitchen of the Week, What to Know About Using Reclaimed Wood in the Kitchen as well as included in their Bathroom WorkBook article. We are a full service, certified remodeling company that covers all of the Philadelphia suburban area. This business, like most others, developed from a friendship of young entrepreneurs who wanted to make a difference in their clients’ lives, one household at a time. This relationship between partners is much more than a friendship. Edward and Stephen Rudloff are brothers who have renovated and built custom homes together paying close attention to detail. They are carpenters by trade and understand concept and execution. Rudloff Custom Builders will provide services for you with the highest level of professionalism, quality, detail, punctuality and craftsmanship, every step of the way along our journey together.
Specializing in residential construction allows us to connect with our clients early in the design phase to ensure that every detail is captured as you imagined. One stop shopping is essentially what you will receive with Rudloff Custom Builders from design of your project to the construction of your dreams, executed by on-site project managers and skilled craftsmen. Our concept: envision our client’s ideas and make them a reality. Our mission: CREATING LIFETIME RELATIONSHIPS BUILT ON TRUST AND INTEGRITY.
Photo credit: Linda McManus
Before photo credit: Kurfiss Sotheby's International Realty
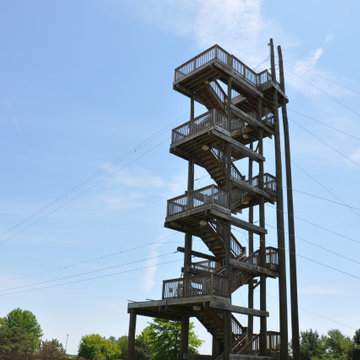
Existing park with no blueprints for underground utilities. We had to dig by hand to install 30,000 ft. of wire for 80 speakers. The sound improvement allowed the park to be ranked #2 in the nation from #4 and they get a lot of positive feed back from their guests.
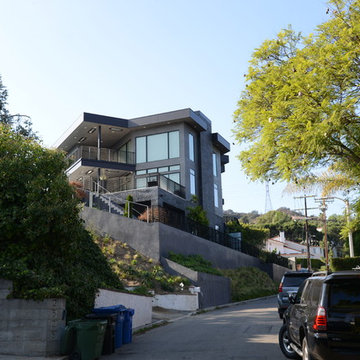
Aménagement d'une grande façade de maison grise moderne en stuc à trois étages et plus avec un toit plat et un toit mixte.
Cette photo montre une très grande façade de maison grise bord de mer à trois étages et plus avec un revêtement en vinyle et un toit mixte.
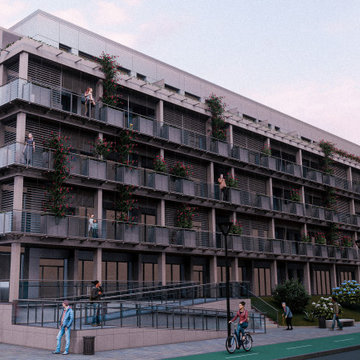
La façade est élaborée avec précision en combinant une modélisation intégrant des piliers en acier et des planchers préfabriqués en béton armé. Cette extension sud-est du bâtiment existant est soigneusement conçue pour fusionner harmonieusement avec l'ensemble architectural, tout en offrant une continuité fluide des circulations à travers l'édifice. Chaque logement bénéficie également d'une extension extérieure dédiée, offrant ainsi à ses résidents un espace supplémentaire à usage personnel. De manière innovante, la conception permet à chaque utilisateur de disposer d'un espace adéquat pour la création d'un jardin vertical, ajoutant une dimension esthétique et fonctionnelle à l'environnement bâti, répondant ainsi aux besoins et aux aspirations individuels.
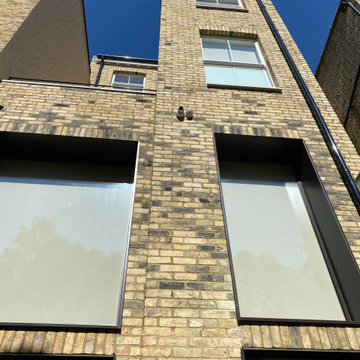
in this picture you can see a high level IP CCTV camera and an IP Integrated motion and lux sensor. these are both used for accurate motion detection with tripwire detection set up on the camera which gives less false alarms than standard motion detection. Accuracy is enhanced with the use of the standalone motion sensor. the lux sensor is used to lower and raise the blinds based on sun position and temperature.
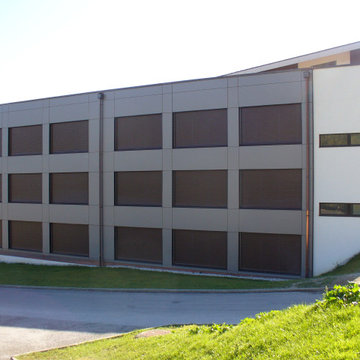
Bâtiment de 6 classes
Cette image montre un grande façade d'immeuble design en panneau de béton fibré avec un toit plat et un toit mixte.
Cette image montre un grande façade d'immeuble design en panneau de béton fibré avec un toit plat et un toit mixte.
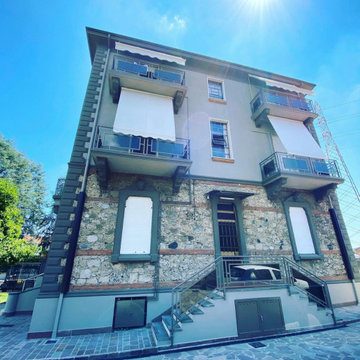
Tinteggiatura esterna dell'immobile con uso di piattaforma per le parti dove non è stato possibile procedere con il ponteggio.
Réalisation d'une très grande façade de maison grise design à trois étages et plus avec un toit à deux pans et un toit mixte.
Réalisation d'une très grande façade de maison grise design à trois étages et plus avec un toit à deux pans et un toit mixte.
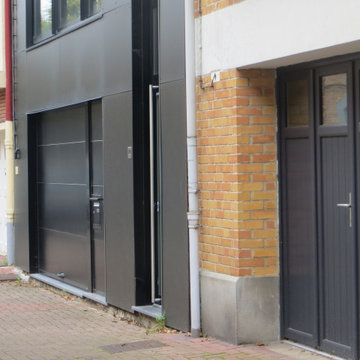
Cette photo montre une grande façade de maison noire tendance à trois étages et plus avec un revêtement mixte, un toit plat, un toit mixte et un toit gris.
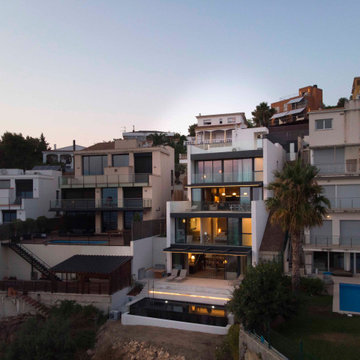
Aménagement d'une grande façade de maison blanche moderne en béton à trois étages et plus avec un toit plat, un toit mixte et un toit noir.
Idées déco de façades de maisons à trois étages et plus avec un toit mixte
6