Idées déco de façades de maisons à trois étages et plus
Trier par :
Budget
Trier par:Populaires du jour
101 - 120 sur 139 photos
1 sur 3
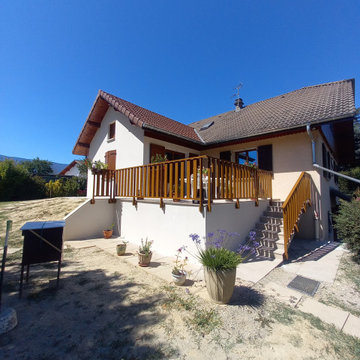
Sur cette photo l'extension fini de la maison, avec sa belle terrasse.
Cette image montre une grande façade de maison blanche traditionnelle à trois étages et plus avec un revêtement mixte, un toit à deux pans, un toit en tuile et un toit noir.
Cette image montre une grande façade de maison blanche traditionnelle à trois étages et plus avec un revêtement mixte, un toit à deux pans, un toit en tuile et un toit noir.
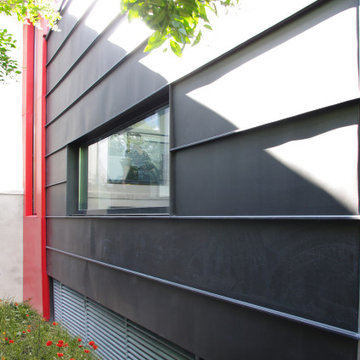
Exemple d'une façade de maison de ville métallique et noire de taille moyenne et à trois étages et plus avec un toit papillon, un toit en métal et un toit noir.
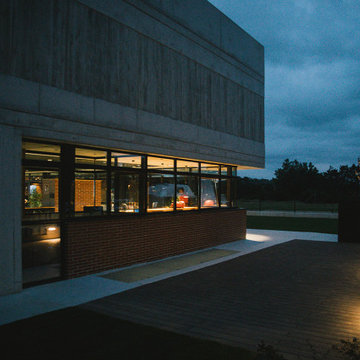
Alojar una gran cantidad de gente a un precio económico no debe ser sinónimo de una mala calidad del espacio ofrecido. En este caso, el cuidado estudio de las unidades de descanso, unido a la potenciación en cuanto a espacio y diseño de los zonas de relación, son las bases fundamentales del proyecto. El cuál se materializa con materiales económicos sin renunciar a un elevado grado de diseño.

Exemple d'une façade de maison de ville blanche chic en stuc de taille moyenne et à trois étages et plus avec un toit papillon.
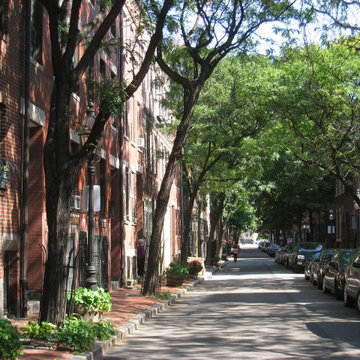
Cette photo montre une grande façade de maison de ville victorienne en brique à trois étages et plus avec un toit à quatre pans et un toit en shingle.
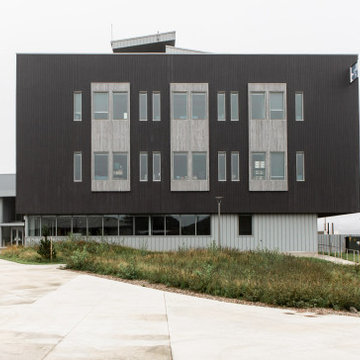
The Marine Studies Building is heavily engineered to be a vertical evaluation structure with supplies on the rooftop to support over 920 people for up to two days post a Cascadia level event. The addition of this building thus improves the safety of those that work and play at the Hatfield Marine Science Center and in the surrounding South Beach community.
The MSB uses state-of-the-art architectural and engineering techniques to make it one of the first “vertical evacuation” tsunami sites in the United States. The building will also dramatically increase the Hatfield campus’ marine science education and research capacity.
The building is designed to withstand a 9+ earthquake and to survive an XXL tsunami event. The building is designed to be repairable after a large (L) tsunami event.
A ramp on the outside of the building leads from the ground level to the roof of this three-story structure. The roof of the building is 47 feet high, and it is designed to serve as an emergency assembly site for more than 900 people after a Cascadia Subduction Zone earthquake.
OSU’s Marine Studies Building is designed to provide a safe place for people to gather after an earthquake, out of the path — and above the water — of a possible tsunami. Additionally, several horizontal evacuation paths exist from the HMSC campus, where people can walk to avoid the tsunami inundation. These routes include Safe Haven Hill west of Highway 101 and the Oregon Coast Community College to the south.
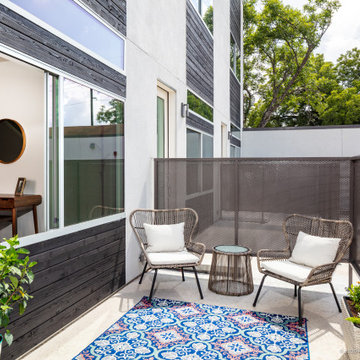
Project Overview:
The Springdale Residences are a mixed use development overlooking the capital and downtown in East Austin. The building incorporates daily shopping with residences, and upgraded finishes together with modern aesthetic make for good presentation. Design and build by the KRDB team.
Product: Gendai 1×6 select grade shiplap
Prefinish: Black
Application: Residential – Exterior
SF: 4400SF
Designer: KRDB
Builder: KRDB
Date: November 2019
Location: Austin, TX
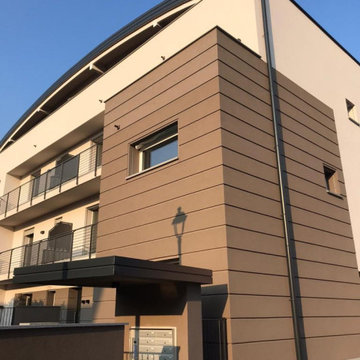
Idées déco pour un façade d'immeuble moderne de taille moyenne.
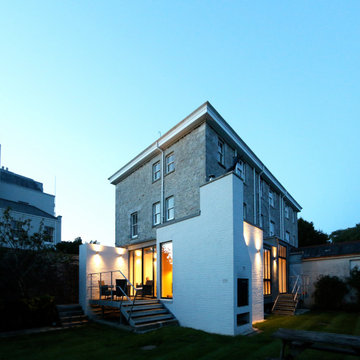
Contemporary brick and zinc clad garden room extension to a Grade II listed Georgian townhouse in the Millfields Conservation area of Plymouth.
Réalisation d'une façade de maison mitoyenne vintage en brique de taille moyenne et à trois étages et plus avec un toit en métal.
Réalisation d'une façade de maison mitoyenne vintage en brique de taille moyenne et à trois étages et plus avec un toit en métal.
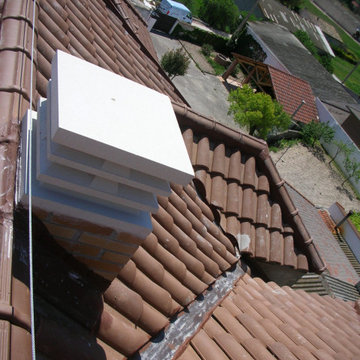
Cobertura de tejas cerámicas mixta, color marrón, recibidas con mortero de cemento, directamente sobre la superficie regularizada del faldón, en cubierta inclinada.

Detailed view of the restored turret's vent + original slate shingles
Exemple d'une petite façade de maison de ville rouge chic en brique à trois étages et plus avec un toit plat, un toit en shingle et un toit rouge.
Exemple d'une petite façade de maison de ville rouge chic en brique à trois étages et plus avec un toit plat, un toit en shingle et un toit rouge.
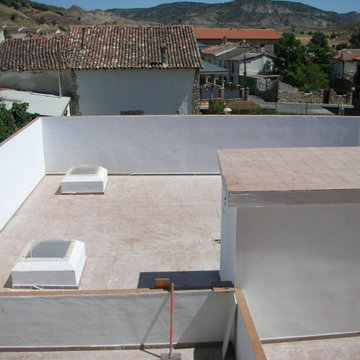
Cubierta plana transitable, no ventilada, con solado fijo, tipo invertida, pendiente del 1% al 5%, para tráfico peatonal privado.
Réalisation d'un très grande façade d'immeuble minimaliste en brique avec un toit à deux pans et un toit en tuile.
Réalisation d'un très grande façade d'immeuble minimaliste en brique avec un toit à deux pans et un toit en tuile.
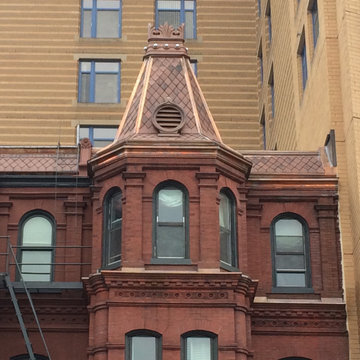
Inspiration pour une petite façade de maison de ville rouge traditionnelle en brique à trois étages et plus avec un toit plat, un toit en shingle et un toit rouge.
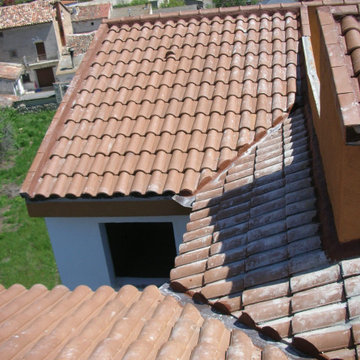
Cobertura de tejas cerámicas mixta, color marrón, recibidas con mortero de cemento, directamente sobre la superficie regularizada del faldón, en cubierta inclinada.
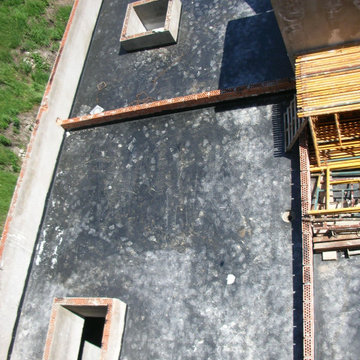
Cubierta plana transitable, no ventilada, con solado fijo, tipo invertida, pendiente del 1% al 5%, para tráfico peatonal privado.
Aménagement d'un très grande façade d'immeuble moderne en brique avec un toit à deux pans et un toit en tuile.
Aménagement d'un très grande façade d'immeuble moderne en brique avec un toit à deux pans et un toit en tuile.
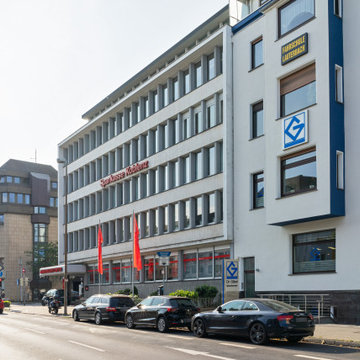
Das bestehende Gebäude sollte ein modernes Facelift bekommen.
Aménagement d'une grande façade de maison de ville bleue en stuc à trois étages et plus avec un toit plat.
Aménagement d'une grande façade de maison de ville bleue en stuc à trois étages et plus avec un toit plat.
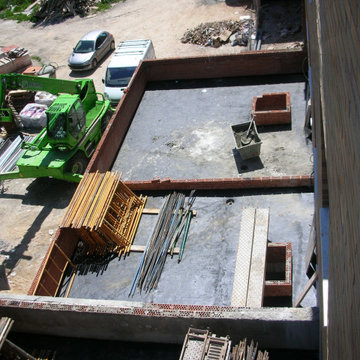
Cubierta plana transitable, no ventilada, con solado fijo, tipo invertida, pendiente del 1% al 5%, para tráfico peatonal privado.
Aménagement d'un très grande façade d'immeuble moderne en brique avec un toit à deux pans et un toit en tuile.
Aménagement d'un très grande façade d'immeuble moderne en brique avec un toit à deux pans et un toit en tuile.

Das bestehende Gebäude sollte ein modernes Facelift bekommen.
Inspiration pour une grande façade de maison de ville bleue en stuc à trois étages et plus avec un toit plat.
Inspiration pour une grande façade de maison de ville bleue en stuc à trois étages et plus avec un toit plat.
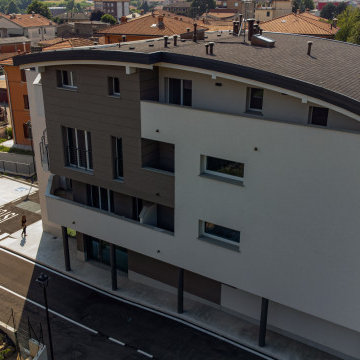
Cette photo montre un façade d'immeuble moderne de taille moyenne.

Das bestehende Gebäude sollte ein modernes Facelift bekommen.
Idées déco pour une grande façade de maison de ville bleue en stuc à trois étages et plus avec un toit plat.
Idées déco pour une grande façade de maison de ville bleue en stuc à trois étages et plus avec un toit plat.
Idées déco de façades de maisons à trois étages et plus
6