Idées déco de façades de maisons à un étage avec un toit à deux pans
Trier par :
Budget
Trier par:Populaires du jour
141 - 160 sur 81 582 photos
1 sur 3
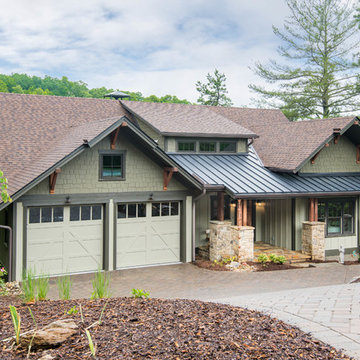
Cette photo montre une façade de maison beige craftsman en bois de taille moyenne et à un étage avec un toit à deux pans et un toit mixte.
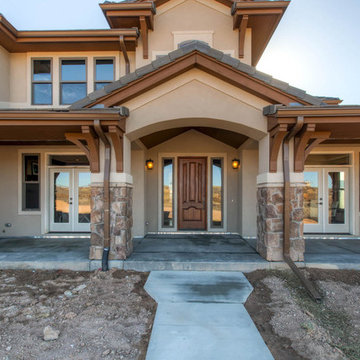
This is the exterior of a custom home with amazing mountain views in Sedalia, CO.
Idées déco pour une façade de maison marron craftsman en stuc à un étage avec un toit à deux pans et un toit en tuile.
Idées déco pour une façade de maison marron craftsman en stuc à un étage avec un toit à deux pans et un toit en tuile.

Peter Zimmerman Architects // Peace Design // Audrey Hall Photography
Exemple d'une grande façade de maison montagne en bois à un étage avec un toit à deux pans et un toit en shingle.
Exemple d'une grande façade de maison montagne en bois à un étage avec un toit à deux pans et un toit en shingle.
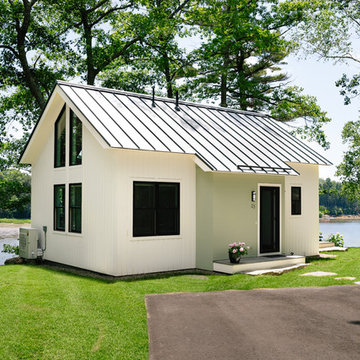
Integrity from Marvin Windows and Doors open this tiny house up to a larger-than-life ocean view.
Cette image montre une petite façade de maison blanche rustique à un étage avec un toit en métal et un toit à deux pans.
Cette image montre une petite façade de maison blanche rustique à un étage avec un toit en métal et un toit à deux pans.
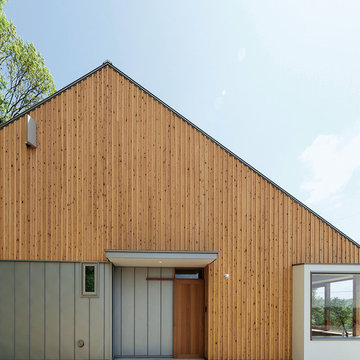
平家の切妻のようなファサードは当初平家を予定していたため。シルバー塗装のガルバリウム鋼板と米杉の壁面は、経年による変化を楽しめる。
photo by Shinichiro Uchida
Idées déco pour une façade de maison marron asiatique à un étage avec un toit à deux pans.
Idées déco pour une façade de maison marron asiatique à un étage avec un toit à deux pans.

Idées déco pour une grande façade de maison blanche contemporaine en pierre à un étage avec un toit à deux pans et un toit en métal.

Martin Vecchio Photography
Idée de décoration pour une grande façade de maison noire marine en bois à un étage avec un toit à deux pans et un toit en shingle.
Idée de décoration pour une grande façade de maison noire marine en bois à un étage avec un toit à deux pans et un toit en shingle.
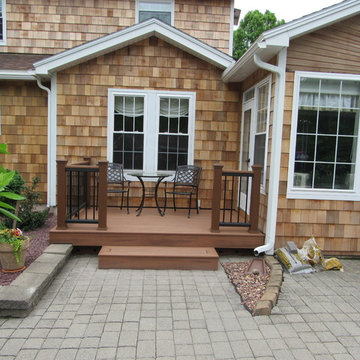
Aménagement d'une petite façade de maison marron classique en bois à un étage avec un toit à deux pans.
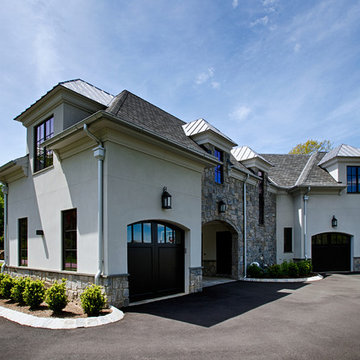
Located on a corner lot perched high up in the prestigious East Hill of Cresskill, NJ, this home has spectacular views of the Northern Valley to the west. Comprising of 7,200 sq. ft. of space on the 1st and 2nd floor, plus 2,800 sq. ft. of finished walk-out basement space, this home encompasses 10,000 sq. ft. of livable area.
The home consists of 6 bedrooms, 6 full bathrooms, 2 powder rooms, a 3-car garage, 4 fireplaces, huge kitchen, generous home office room, and 2 laundry rooms.
Unique features of this home include a covered porte cochere, a golf simulator room, media room, octagonal music room, dance studio, wine room, heated & screened loggia, and even a dog shower!
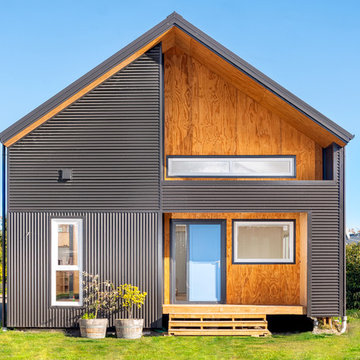
Front facade (corrugated iron cladding and plywood)
Aménagement d'une petite façade de maison métallique et grise contemporaine à un étage avec un toit à deux pans.
Aménagement d'une petite façade de maison métallique et grise contemporaine à un étage avec un toit à deux pans.
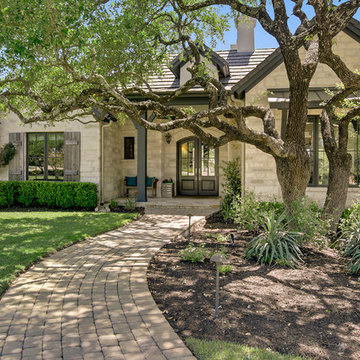
John Siemering Homes. Luxury Custom Home Builder in Austin, TX
Exemple d'une très grande façade de maison beige chic en pierre à un étage avec un toit à deux pans et un toit en tuile.
Exemple d'une très grande façade de maison beige chic en pierre à un étage avec un toit à deux pans et un toit en tuile.
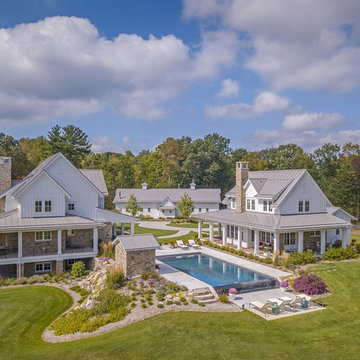
Nestled in the countryside and designed to accommodate a multi-generational family, this custom compound boasts a nearly 5,000 square foot main residence, an infinity pool with luscious landscaping, a guest and pool house as well as a pole barn. The spacious, yet cozy flow of the main residence fits perfectly with the farmhouse style exterior. The gourmet kitchen with separate bakery kitchen offers built-in banquette seating for casual dining and is open to a cozy dining room for more formal meals enjoyed in front of the wood-burning fireplace. Completing the main level is a library, mudroom and living room with rustic accents throughout. The upper level features a grand master suite, a guest bedroom with dressing room, a laundry room as well as a sizable home office. The lower level has a fireside sitting room that opens to the media and exercise rooms by custom-built sliding barn doors. The quaint guest house has a living room, dining room and full kitchen, plus an upper level with two bedrooms and a full bath, as well as a wrap-around porch overlooking the infinity edge pool and picturesque landscaping of the estate.
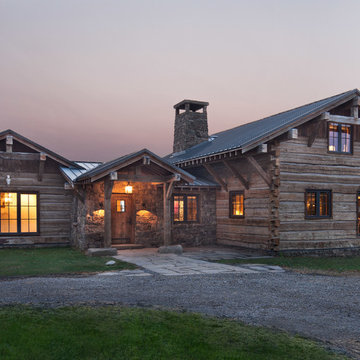
David O Marlow
Inspiration pour une façade de maison marron chalet en bois à un étage avec un toit à deux pans et un toit en métal.
Inspiration pour une façade de maison marron chalet en bois à un étage avec un toit à deux pans et un toit en métal.
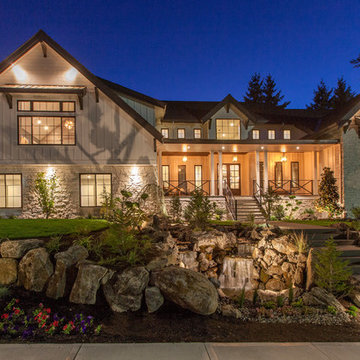
This beautiful showcase home offers a blend of crisp, uncomplicated modern lines and a touch of farmhouse architectural details. The 5,100 square feet single level home with 5 bedrooms, 3 ½ baths with a large vaulted bonus room over the garage is delightfully welcoming.
For more photos of this project visit our website: https://wendyobrienid.com.

Евгений Кулибаба
Aménagement d'une façade de maison grise campagne en bois de taille moyenne et à un étage avec un toit à deux pans et un toit en métal.
Aménagement d'une façade de maison grise campagne en bois de taille moyenne et à un étage avec un toit à deux pans et un toit en métal.
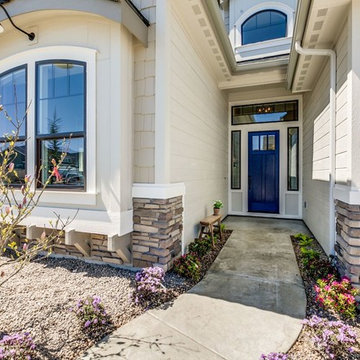
Inspiration pour une grande façade de maison beige traditionnelle en bois à un étage avec un toit à deux pans et un toit en shingle.
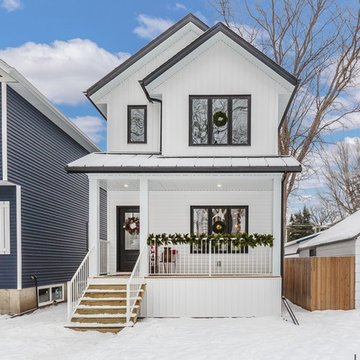
We loved bringing this urban farmhouse design together, but we cannot wait for a family to move into it & make it a home! Black and white design details make this home a definite show-stopper. With a unique Jack and Jill bathroom (a southern tradition), this floor plan is sure to impress. Named after our second niece, Reagan Everlee, this home offers a lot of opportunity for sibling togetherness - one of Reagan's favorite activities.
Features of this home include:
3 bedrooms / 2.5 bathrooms
1460 square feet
Legal suite potential
Double detached garage
Front landscaping
Master en-suite
Jack and Jill bathroom
Custom kitchen w/ eat up breakfast nook
Quartz countertops
Large pantry complete with sliding barn doors
Garden doors leading to backyard
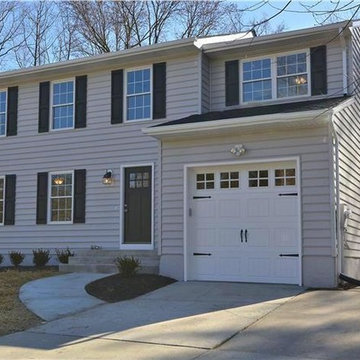
New gray siding, black shutters, and carriage style garage doors gave this home a much- needed curb appeal boost.
Idées déco pour une façade de maison grise classique de taille moyenne et à un étage avec un revêtement en vinyle, un toit à deux pans et un toit en shingle.
Idées déco pour une façade de maison grise classique de taille moyenne et à un étage avec un revêtement en vinyle, un toit à deux pans et un toit en shingle.
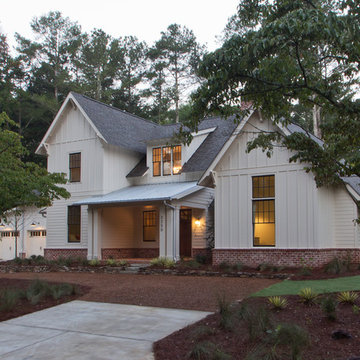
Family oriented farmhouse with board and batten siding, shaker style cabinetry, brick accents, and hardwood floors. Separate entrance from garage leading to a functional, one-bedroom in-law suite.
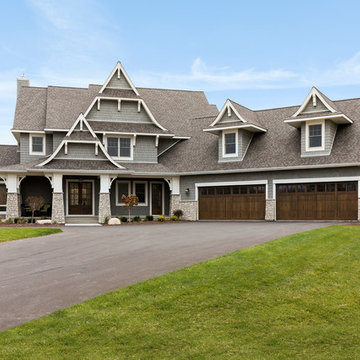
Inspiration pour une grande façade de maison grise marine à un étage avec un toit à deux pans et un toit en shingle.
Idées déco de façades de maisons à un étage avec un toit à deux pans
8