Idées déco de façades de maisons à un étage avec un toit plat
Trier par :
Budget
Trier par:Populaires du jour
121 - 140 sur 25 679 photos
1 sur 5
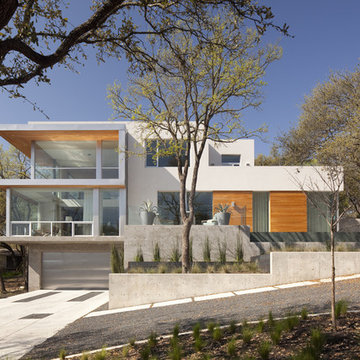
Cette image montre une grande façade de maison blanche minimaliste en bois à un étage avec un toit plat.
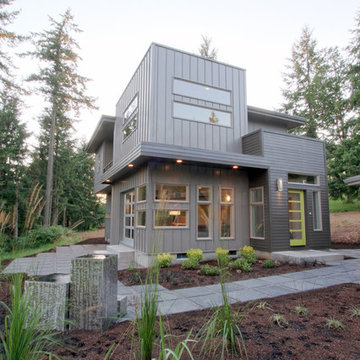
Exterior with a mix of standing seam metal siding, hard-panel siding and hardi-plank lap siding with 4" & 7" reveals. The roof is a flat membrane style roof. The commercial style garage door acts as the patio door opening up the living room to the outdoors

Morgan Nowland
Inspiration pour une grande façade de maison multicolore design à un étage avec un revêtement mixte et un toit plat.
Inspiration pour une grande façade de maison multicolore design à un étage avec un revêtement mixte et un toit plat.
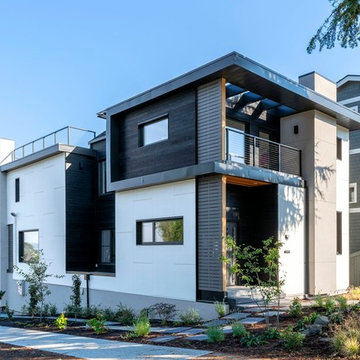
Idées déco pour une façade de maison blanche contemporaine à un étage avec un revêtement mixte et un toit plat.
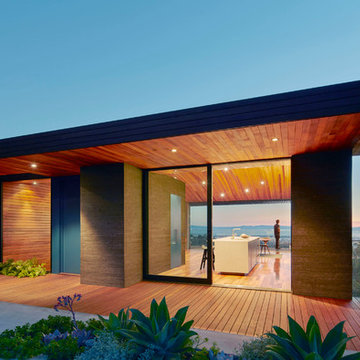
Cette image montre une grande façade de maison marron minimaliste en bois à un étage avec un toit plat.
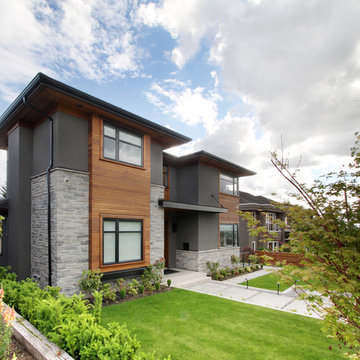
West coast transitional home designed by VictorEric. This traditional style’s basic idea is going with local materials – and in the case of the rugged west coast, that means a lot of wood.

The client’s request was quite common - a typical 2800 sf builder home with 3 bedrooms, 2 baths, living space, and den. However, their desire was for this to be “anything but common.” The result is an innovative update on the production home for the modern era, and serves as a direct counterpoint to the neighborhood and its more conventional suburban housing stock, which focus views to the backyard and seeks to nullify the unique qualities and challenges of topography and the natural environment.
The Terraced House cautiously steps down the site’s steep topography, resulting in a more nuanced approach to site development than cutting and filling that is so common in the builder homes of the area. The compact house opens up in very focused views that capture the natural wooded setting, while masking the sounds and views of the directly adjacent roadway. The main living spaces face this major roadway, effectively flipping the typical orientation of a suburban home, and the main entrance pulls visitors up to the second floor and halfway through the site, providing a sense of procession and privacy absent in the typical suburban home.
Clad in a custom rain screen that reflects the wood of the surrounding landscape - while providing a glimpse into the interior tones that are used. The stepping “wood boxes” rest on a series of concrete walls that organize the site, retain the earth, and - in conjunction with the wood veneer panels - provide a subtle organic texture to the composition.
The interior spaces wrap around an interior knuckle that houses public zones and vertical circulation - allowing more private spaces to exist at the edges of the building. The windows get larger and more frequent as they ascend the building, culminating in the upstairs bedrooms that occupy the site like a tree house - giving views in all directions.
The Terraced House imports urban qualities to the suburban neighborhood and seeks to elevate the typical approach to production home construction, while being more in tune with modern family living patterns.
Overview:
Elm Grove
Size:
2,800 sf,
3 bedrooms, 2 bathrooms
Completion Date:
September 2014
Services:
Architecture, Landscape Architecture
Interior Consultants: Amy Carman Design
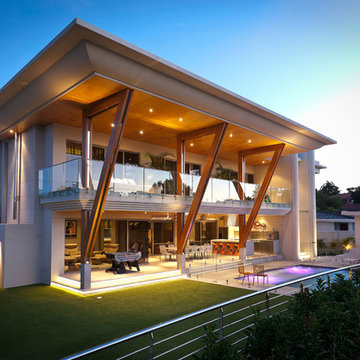
ShutterWorks Photography
Cette photo montre une très grande façade de maison beige tendance à un étage avec un toit plat.
Cette photo montre une très grande façade de maison beige tendance à un étage avec un toit plat.
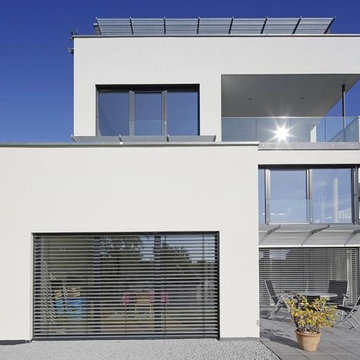
www.architekturlevel.de
Idées déco pour une façade de maison blanche moderne à un étage et de taille moyenne avec un toit plat.
Idées déco pour une façade de maison blanche moderne à un étage et de taille moyenne avec un toit plat.
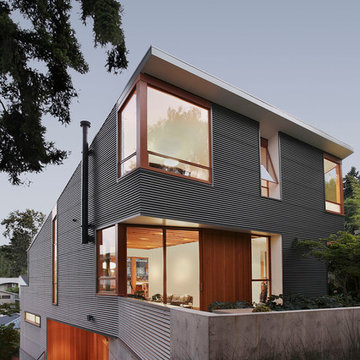
Aménagement d'une façade de maison grise moderne de taille moyenne et à un étage avec un revêtement mixte et un toit plat.

Réalisation d'une grande façade de maison marron chalet à un étage avec un revêtement mixte, un toit plat, un toit en métal et un toit gris.
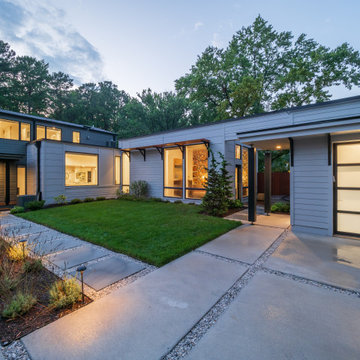
Aménagement d'une façade de maison grise contemporaine en bois et planches et couvre-joints à un étage avec un toit plat, un toit en métal et un toit gris.
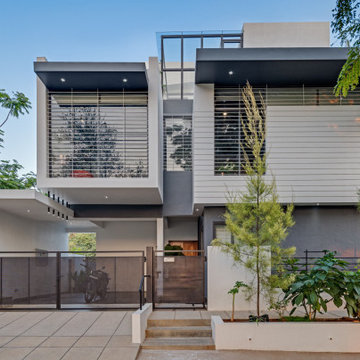
Idées déco pour une façade de maison blanche contemporaine à un étage avec un toit plat.
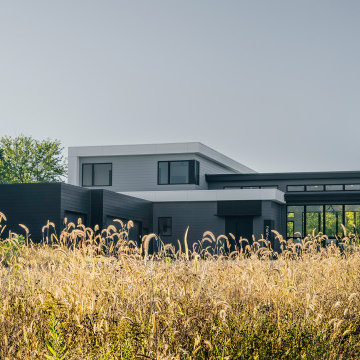
Front of Home
Cette image montre une grande façade de maison noire minimaliste en panneau de béton fibré et bardage à clin à un étage avec un toit plat.
Cette image montre une grande façade de maison noire minimaliste en panneau de béton fibré et bardage à clin à un étage avec un toit plat.
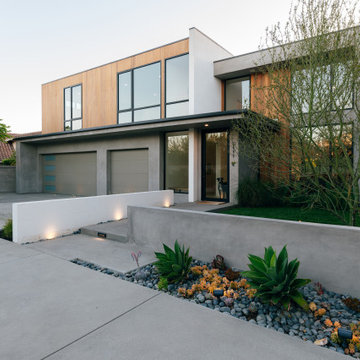
raked limestone and smooth stucco landscape walls guide visitors through the entry courtyard and toward the glass front door
Cette photo montre une grande façade de maison grise moderne en bois à un étage avec un toit plat.
Cette photo montre une grande façade de maison grise moderne en bois à un étage avec un toit plat.
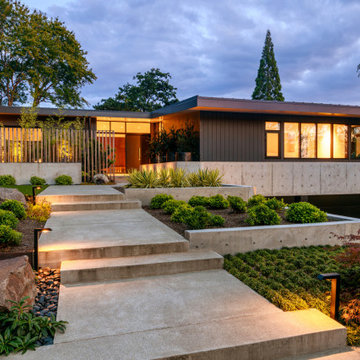
Inspiration pour une façade de maison grise vintage à un étage avec un toit plat et un toit en métal.
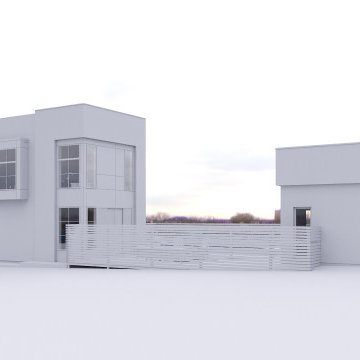
Located on an established corner in the neighbourhood of Killarney in Calgary, AB, this new single-family custom home was designed to make a lasting impression. Emphasized with a black and white theme, materials include smooth stucco, horizontal siding, brick, metal paneling and cedar accents.
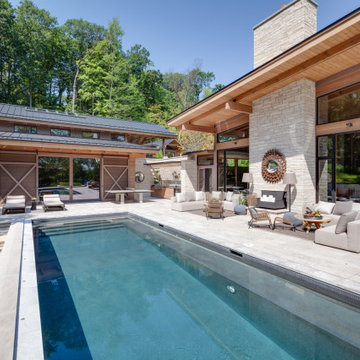
The owners requested a Private Resort that catered to their love for entertaining friends and family, a place where 2 people would feel just as comfortable as 42. Located on the western edge of a Wisconsin lake, the site provides a range of natural ecosystems from forest to prairie to water, allowing the building to have a more complex relationship with the lake - not merely creating large unencumbered views in that direction. The gently sloping site to the lake is atypical in many ways to most lakeside lots - as its main trajectory is not directly to the lake views - allowing for focus to be pushed in other directions such as a courtyard and into a nearby forest.
The biggest challenge was accommodating the large scale gathering spaces, while not overwhelming the natural setting with a single massive structure. Our solution was found in breaking down the scale of the project into digestible pieces and organizing them in a Camp-like collection of elements:
- Main Lodge: Providing the proper entry to the Camp and a Mess Hall
- Bunk House: A communal sleeping area and social space.
- Party Barn: An entertainment facility that opens directly on to a swimming pool & outdoor room.
- Guest Cottages: A series of smaller guest quarters.
- Private Quarters: The owners private space that directly links to the Main Lodge.
These elements are joined by a series green roof connectors, that merge with the landscape and allow the out buildings to retain their own identity. This Camp feel was further magnified through the materiality - specifically the use of Doug Fir, creating a modern Northwoods setting that is warm and inviting. The use of local limestone and poured concrete walls ground the buildings to the sloping site and serve as a cradle for the wood volumes that rest gently on them. The connections between these materials provided an opportunity to add a delicate reading to the spaces and re-enforce the camp aesthetic.
The oscillation between large communal spaces and private, intimate zones is explored on the interior and in the outdoor rooms. From the large courtyard to the private balcony - accommodating a variety of opportunities to engage the landscape was at the heart of the concept.
Overview
Chenequa, WI
Size
Total Finished Area: 9,543 sf
Completion Date
May 2013
Services
Architecture, Landscape Architecture, Interior Design
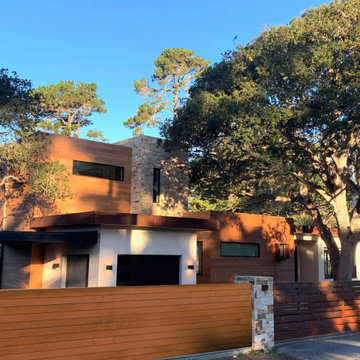
Western Red Cedar - Horizontal Siding
Stucco - White Smooth
Stone Clad - Stacked Carmel Stone
Corten Steel - Window Frames, Fascia, Entry Gate
Aluminum Windows - Black Push-Out Casement
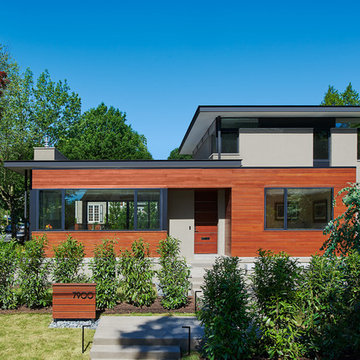
© Anice Hoachlander
Exemple d'une façade de maison grise tendance en stuc de taille moyenne et à un étage avec un toit plat et un toit mixte.
Exemple d'une façade de maison grise tendance en stuc de taille moyenne et à un étage avec un toit plat et un toit mixte.
Idées déco de façades de maisons à un étage avec un toit plat
7