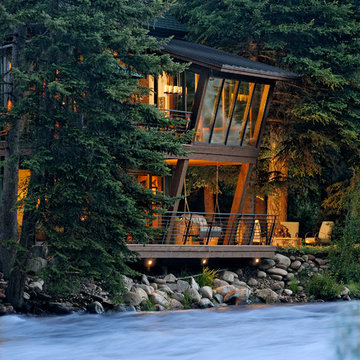Idées déco de façades de maisons à un étage et à deux étages et plus
Trier par :
Budget
Trier par:Populaires du jour
141 - 160 sur 320 736 photos
1 sur 3
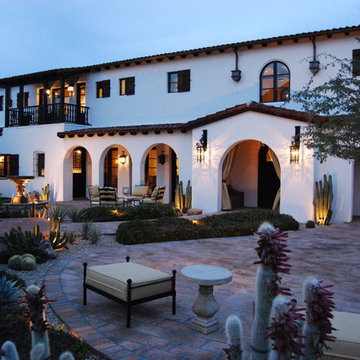
Facing the hot western Arizona Sun this Entry court features an arcade that offers shade to the homes entry.
Inspiration pour une façade de maison méditerranéenne à un étage avec un toit en tuile.
Inspiration pour une façade de maison méditerranéenne à un étage avec un toit en tuile.

Skysight Photography
Idée de décoration pour une grande façade de maison blanche champêtre en bois et planches et couvre-joints à un étage.
Idée de décoration pour une grande façade de maison blanche champêtre en bois et planches et couvre-joints à un étage.
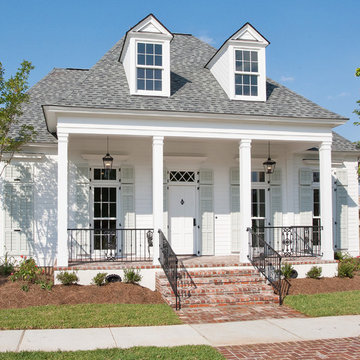
New Orleans Inspired Front Porch and Private Courtyard for great outdoor living.
Cette image montre une petite façade de maison blanche traditionnelle en bois à un étage avec un toit à quatre pans.
Cette image montre une petite façade de maison blanche traditionnelle en bois à un étage avec un toit à quatre pans.

The house was a traditional Foursquare. The heavy Mission-style roof parapet, oppressive dark porch and interior trim along with an unfortunate addition did not foster a cheerful lifestyle. Upon entry, the immediate focus of the Entry Hall was an enclosed staircase which arrested the flow and energy of the home. As you circulated through the rooms of the house it was apparent that there were numerous dead ends. The previous addition did not compliment the house, in function, scale or massing.
AIA Gold Medal Winner for Interior Architectural Element.
For the whole story visit www.clawsonarchitects.com
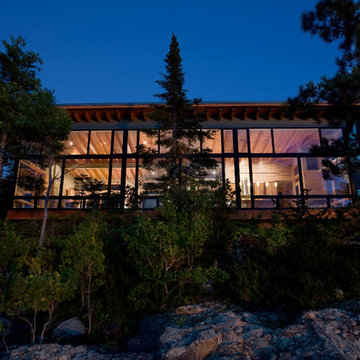
The Eagle Harbor Cabin is located on a wooded waterfront property on Lake Superior, at the northerly edge of Michigan’s Upper Peninsula, about 300 miles northeast of Minneapolis.
The wooded 3-acre site features the rocky shoreline of Lake Superior, a lake that sometimes behaves like the ocean. The 2,000 SF cabin cantilevers out toward the water, with a 40-ft. long glass wall facing the spectacular beauty of the lake. The cabin is composed of two simple volumes: a large open living/dining/kitchen space with an open timber ceiling structure and a 2-story “bedroom tower,” with the kids’ bedroom on the ground floor and the parents’ bedroom stacked above.
The interior spaces are wood paneled, with exposed framing in the ceiling. The cabinets use PLYBOO, a FSC-certified bamboo product, with mahogany end panels. The use of mahogany is repeated in the custom mahogany/steel curvilinear dining table and in the custom mahogany coffee table. The cabin has a simple, elemental quality that is enhanced by custom touches such as the curvilinear maple entry screen and the custom furniture pieces. The cabin utilizes native Michigan hardwoods such as maple and birch. The exterior of the cabin is clad in corrugated metal siding, offset by the tall fireplace mass of Montana ledgestone at the east end.
The house has a number of sustainable or “green” building features, including 2x8 construction (40% greater insulation value); generous glass areas to provide natural lighting and ventilation; large overhangs for sun and snow protection; and metal siding for maximum durability. Sustainable interior finish materials include bamboo/plywood cabinets, linoleum floors, locally-grown maple flooring and birch paneling, and low-VOC paints.
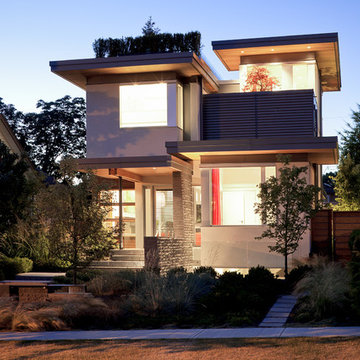
Cette image montre une façade de maison design de taille moyenne et à un étage.

Custom Farmhouse on the Easter Shore of Maryland.
Exemple d'une grande façade de maison marron chic en bois à un étage avec un toit à quatre pans.
Exemple d'une grande façade de maison marron chic en bois à un étage avec un toit à quatre pans.

new construction / builder - cmd corp.
Aménagement d'une grande façade de maison beige classique en pierre à un étage avec un toit en shingle.
Aménagement d'une grande façade de maison beige classique en pierre à un étage avec un toit en shingle.
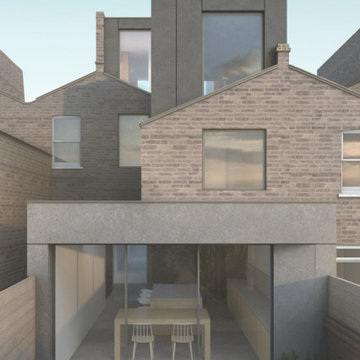
Aménagement d'une grande façade de maison de ville grise contemporaine en panneau de béton fibré et planches et couvre-joints à deux étages et plus avec un toit plat.
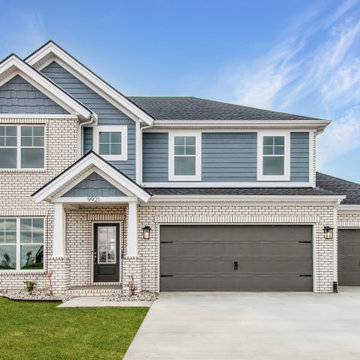
Réalisation d'une grande façade de maison multicolore craftsman en planches et couvre-joints à un étage avec un revêtement mixte, un toit à quatre pans, un toit en shingle et un toit noir.
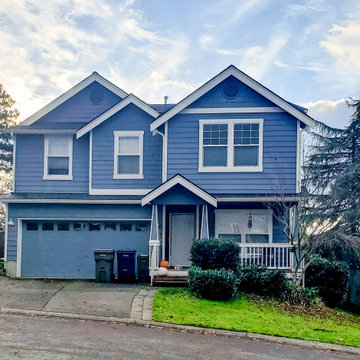
After picture one year later and you could not tell that this is the way the house always looked. It match the existing right down to the octagonal gable attic vent!
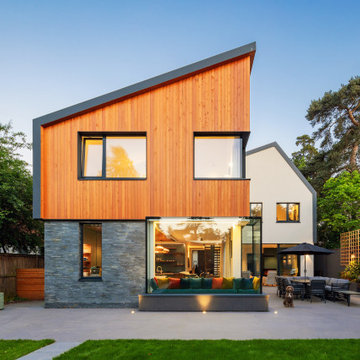
rear facade
Inspiration pour une façade de maison multicolore design à un étage avec un revêtement mixte et un toit en appentis.
Inspiration pour une façade de maison multicolore design à un étage avec un revêtement mixte et un toit en appentis.
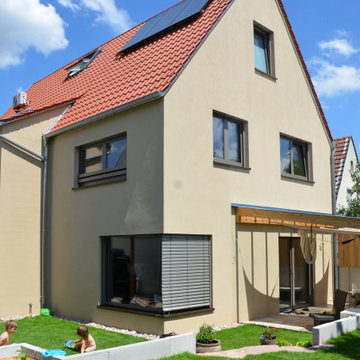
Idée de décoration pour une façade de maison marron design en stuc de taille moyenne et à deux étages et plus avec un toit à deux pans, un toit en tuile et un toit rouge.

Craftsman renovation and extension
Idée de décoration pour une façade de maison bleue craftsman en bois et bardeaux de taille moyenne et à un étage avec un toit à croupette, un toit en shingle et un toit gris.
Idée de décoration pour une façade de maison bleue craftsman en bois et bardeaux de taille moyenne et à un étage avec un toit à croupette, un toit en shingle et un toit gris.
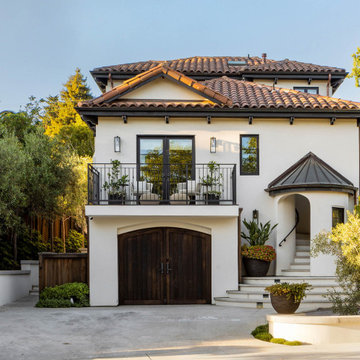
The three-level Mediterranean revival home started as a 1930s summer cottage that expanded downward and upward over time. We used a clean, crisp white wall plaster with bronze hardware throughout the interiors to give the house continuity. A neutral color palette and minimalist furnishings create a sense of calm restraint. Subtle and nuanced textures and variations in tints add visual interest. The stair risers from the living room to the primary suite are hand-painted terra cotta tile in gray and off-white. We used the same tile resource in the kitchen for the island's toe kick.
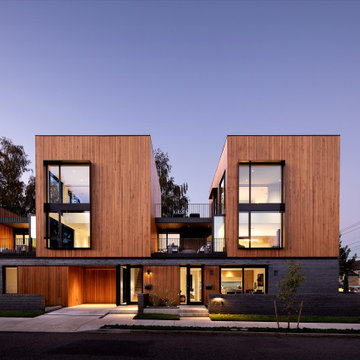
Exemple d'une façade de maison moderne à deux étages et plus avec un revêtement mixte.
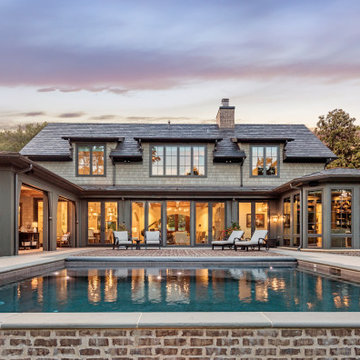
Cette image montre une grande façade de maison beige traditionnelle en bardeaux à un étage avec un revêtement mixte, un toit à deux pans, un toit mixte et un toit gris.

When Ami McKay was asked by the owners of Park Place to design their new home, she found inspiration in both her own travels and the beautiful West Coast of Canada which she calls home. This circa-1912 Vancouver character home was torn down and rebuilt, and our fresh design plan allowed the owners dreams to come to life.
A closer look at Park Place reveals an artful fusion of diverse influences and inspirations, beautifully brought together in one home. Within the kitchen alone, notable elements include the French-bistro backsplash, the arched vent hood (including hidden, seamlessly integrated shelves on each side), an apron-front kitchen sink (a nod to English Country kitchens), and a saturated color palette—all balanced by white oak millwork. Floor to ceiling cabinetry ensures that it’s also easy to keep this beautiful space clutter-free, with room for everything: chargers, stationery and keys. These influences carry on throughout the home, translating into thoughtful touches: gentle arches, welcoming dark green millwork, patterned tile, and an elevated vintage clawfoot bathtub in the cozy primary bathroom.

Nestled in an undeveloped thicket between two homes on Monmouth road, the Eastern corner of this client’s lot plunges ten feet downward into a city-designated stormwater collection ravine. Our client challenged us to design a home, referencing the Scandinavian modern style, that would account for this lot’s unique terrain and vegetation.
Through iterative design, we produced four house forms angled to allow rainwater to naturally flow off of the roof and into a gravel-lined runoff area that drains into the ravine. Completely foregoing downspouts and gutters, the chosen design reflects the site’s topography, its mass changing in concert with the slope of the land.
This two-story home is oriented around a central stacked staircase that descends into the basement and ascends to a second floor master bedroom with en-suite bathroom and walk-in closet. The main entrance—a triangular form subtracted from this home’s rectangular plan—opens to a kitchen and living space anchored with an oversized kitchen island. On the far side of the living space, a solid void form projects towards the backyard, referencing the entryway without mirroring it. Ground floor amenities include a bedroom, full bathroom, laundry area, office and attached garage.
Among Architecture Office’s most conceptually rigorous projects, exterior windows are isolated to opportunities where natural light and a connection to the outdoors is desired. The Monmouth home is clad in black corrugated metal, its exposed foundations extending from the earth to highlight its form.
Idées déco de façades de maisons à un étage et à deux étages et plus
8
