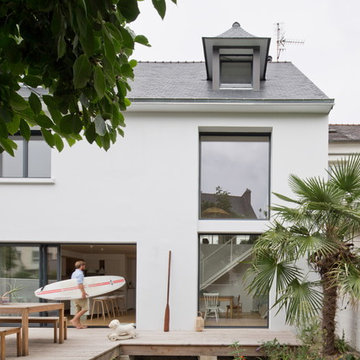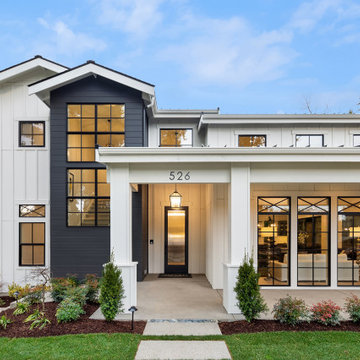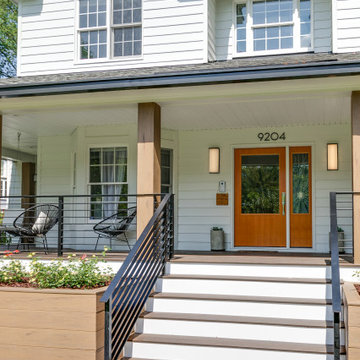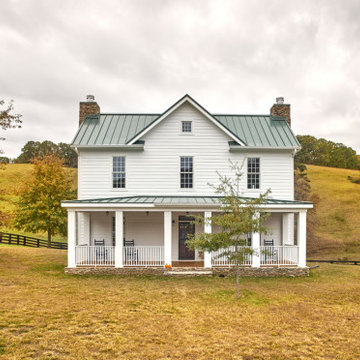Idées déco de façades de maisons à un étage
Trier par :
Budget
Trier par:Populaires du jour
1 - 20 sur 26 924 photos
1 sur 3

La façade extérieur est complètement modifiée. deux grandes ouvertures sont pratiquée, une horizontale permettant au séjour et à la cuisine d'être en lien avec le jardin, et une grande ouverture verticale afin d'accompagner la trémie à l'intérieur.
@Johnathan le toublon

This urban craftsman style bungalow was a pop-top renovation to make room for a growing family. We transformed a stucco exterior to this beautiful board and batten farmhouse style. You can find this home near Sloans Lake in Denver in an up and coming neighborhood of west Denver.
Colorado Siding Repair replaced the siding and panted the white farmhouse with Sherwin Williams Duration exterior paint.
Réalisation d'une façade de maison bleue tradition de taille moyenne et à un étage avec un revêtement en vinyle, un toit à croupette et un toit mixte.

Cette image montre une façade de maison blanche rustique en bois de taille moyenne et à un étage avec un toit à deux pans.

Exemple d'une façade de maison blanche nature en panneau de béton fibré de taille moyenne et à un étage avec un toit à deux pans et un toit mixte.

This single door entry is showcased with one French Quarter Yoke Hanger creating a striking focal point. The guiding gas lantern leads to the front door and a quaint sitting area, perfect for relaxing and watching the sunsets.
Featured Lantern: French Quarter Yoke Hanger http://ow.ly/Ppp530nBxAx
View the project by Willow Homes http://ow.ly/4amp30nBxte

Shooting Star Photography
In Collaboration with Charles Cudd Co.
Idée de décoration pour une façade de maison blanche marine en bois de taille moyenne et à un étage avec un toit en shingle.
Idée de décoration pour une façade de maison blanche marine en bois de taille moyenne et à un étage avec un toit en shingle.

Sherwin Williams Dover White Exterior
Sherwin Williams Tricorn Black garage doors
Ebony stained front door and cedar accents on front
Inspiration pour une façade de maison blanche traditionnelle en stuc de taille moyenne et à un étage avec un toit mixte.
Inspiration pour une façade de maison blanche traditionnelle en stuc de taille moyenne et à un étage avec un toit mixte.

Idées déco pour une façade de maison blanche campagne en panneau de béton fibré de taille moyenne et à un étage avec un toit en métal.

Nestled in the hills of Monte Sereno, this family home is a large Spanish Style residence. Designed around a central axis, views to the native oaks and landscape are highlighted by a large entry door and 20’ wide by 10’ tall glass doors facing the rear patio. Inside, custom decorative trusses connect the living and kitchen spaces. Modern amenities in the large kitchen like the double island add a contemporary touch to an otherwise traditional home. The home opens up to the back of the property where an extensive covered patio is ideal for entertaining, cooking, and living.

Reconstruction of old camp at water's edge. This project was a Guest House for a long time Battle Associates Client. Smaller, smaller, smaller the owners kept saying about the guest cottage right on the water's edge. The result was an intimate, almost diminutive, two bedroom cottage for extended family visitors. White beadboard interiors and natural wood structure keep the house light and airy. The fold-away door to the screen porch allows the space to flow beautifully.
Photographer: Nancy Belluscio

Glenn Layton Homes, LLC, "Building Your Coastal Lifestyle"
Idées déco pour une façade de maison verte bord de mer en bois de taille moyenne et à un étage avec un toit à quatre pans.
Idées déco pour une façade de maison verte bord de mer en bois de taille moyenne et à un étage avec un toit à quatre pans.

The project's single-storey rear extension unveils a new dimension of communal living with the creation of an expansive kitchen dining area. Envisioned as the heart of the home, this open-plan space is tailored for both everyday living and memorable family gatherings. Modern appliances and smart storage solutions ensure a seamless culinary experience, while the thoughtful integration of seating and dining arrangements invites warmth and conversation.

Idées déco pour une façade de maison orange moderne en brique de taille moyenne et à un étage avec un toit à deux pans, un toit en métal et un toit noir.

Our client loved their home, but didn't love the exterior, which was dated and didn't reflect their aesthetic. A fresh farmhouse design fit the architecture and their plant-loving vibe. A widened, modern approach to the porch, a fresh coat of paint, a new front door, raised pollinator garden beds and rain chains make this a sustainable and beautiful place to welcome you home.

Cette photo montre une façade de maison blanche moderne en bardage à clin de taille moyenne et à un étage avec un revêtement mixte, un toit plat, un toit en shingle et un toit gris.

FineCraft Contractors, Inc.
Réalisation d'une façade de maison blanche design en brique de taille moyenne et à un étage avec un toit à croupette, un toit en tuile et un toit gris.
Réalisation d'une façade de maison blanche design en brique de taille moyenne et à un étage avec un toit à croupette, un toit en tuile et un toit gris.

A for-market house finished in 2021. The house sits on a narrow, hillside lot overlooking the Square below.
photography: Viktor Ramos
Inspiration pour une façade de maison blanche rustique en panneau de béton fibré et planches et couvre-joints de taille moyenne et à un étage avec un toit mixte et un toit gris.
Inspiration pour une façade de maison blanche rustique en panneau de béton fibré et planches et couvre-joints de taille moyenne et à un étage avec un toit mixte et un toit gris.

外観。
木の背景となるように開口は必要最小限に抑えた。
Aménagement d'une petite façade de maison beige en stuc à un étage avec un toit à deux pans, un toit en métal et un toit noir.
Aménagement d'une petite façade de maison beige en stuc à un étage avec un toit à deux pans, un toit en métal et un toit noir.

Bruce Cole Photography
Idées déco pour une façade de maison blanche campagne de taille moyenne et à un étage avec un revêtement mixte, un toit à deux pans et un toit en métal.
Idées déco pour une façade de maison blanche campagne de taille moyenne et à un étage avec un revêtement mixte, un toit à deux pans et un toit en métal.
Idées déco de façades de maisons à un étage
1