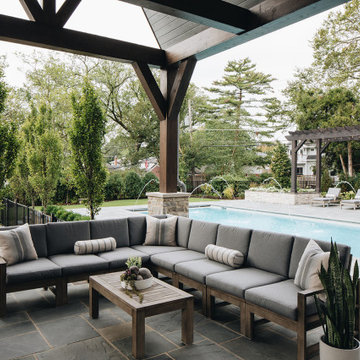Idées déco de façades de maisons à un étage
Trier par :
Budget
Trier par:Populaires du jour
121 - 140 sur 25 708 photos
1 sur 3
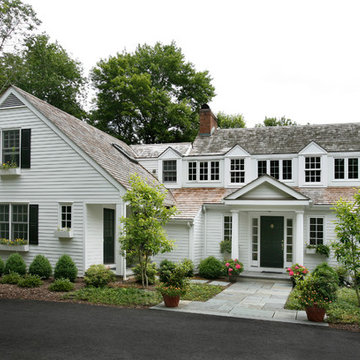
An in-law suite (on the left) was added to this home to comfortably accommodate the owners extended family. A separate entrance, full kitchen, one bedroom, full bath, and private outdoor patio provides a very comfortable additional living space for an extended stay. An additional bedroom for the main house occupies the second floor of this addition.
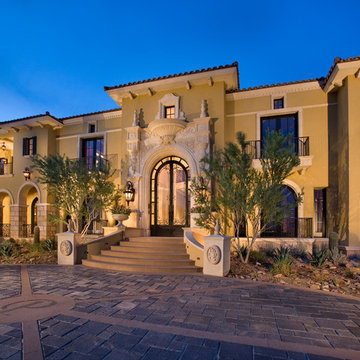
Dino Tonn
Cette image montre une très grande façade de maison beige traditionnelle en pierre à un étage avec un toit plat et un toit en tuile.
Cette image montre une très grande façade de maison beige traditionnelle en pierre à un étage avec un toit plat et un toit en tuile.
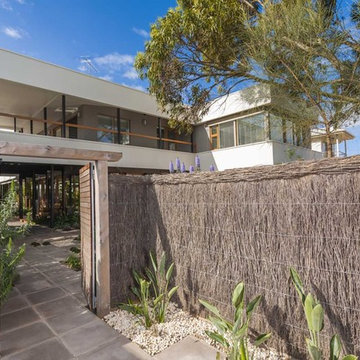
DE atelier Architects. Landscape entry to private courtyard to dwelling.
Cette image montre une façade de maison blanche vintage à un étage et de taille moyenne.
Cette image montre une façade de maison blanche vintage à un étage et de taille moyenne.

Side Entrance to custom French Home with charming archway into a hidden garden.
Aménagement d'une grande façade de maison beige classique en pierre à un étage.
Aménagement d'une grande façade de maison beige classique en pierre à un étage.
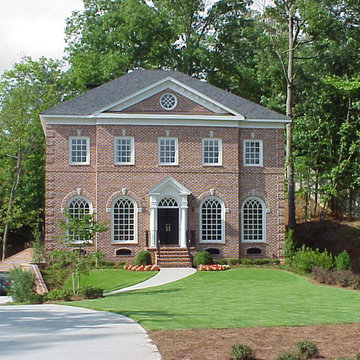
Cette image montre une très grande façade de maison rouge traditionnelle en brique à un étage avec un toit à deux pans.
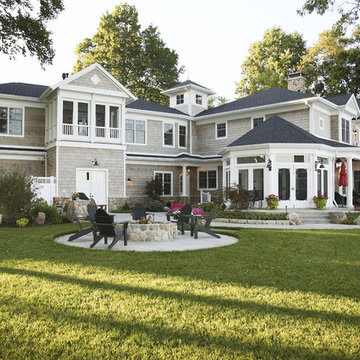
Cette photo montre une très grande façade de maison beige chic en bois à un étage avec un toit en shingle.
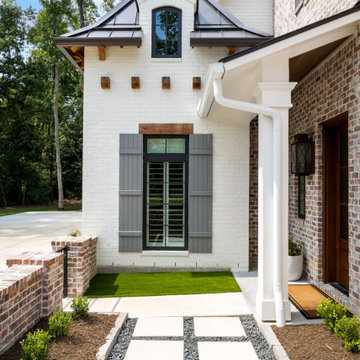
Cette image montre une grande façade de maison blanche en brique à un étage avec un toit à quatre pans, un toit mixte et un toit gris.

The front doors are Rogue Valley Alder-Stained Clear Glass with Kwikset San Clemente Matte Black Finish Front Door Handle.
Idées déco pour une très grande façade de maison blanche campagne en planches et couvre-joints à un étage avec un revêtement en vinyle, un toit à deux pans, un toit en shingle et un toit noir.
Idées déco pour une très grande façade de maison blanche campagne en planches et couvre-joints à un étage avec un revêtement en vinyle, un toit à deux pans, un toit en shingle et un toit noir.

Inspiration pour une très grande façade de maison noire minimaliste en bois à un étage avec un toit à deux pans, un toit en métal et un toit noir.
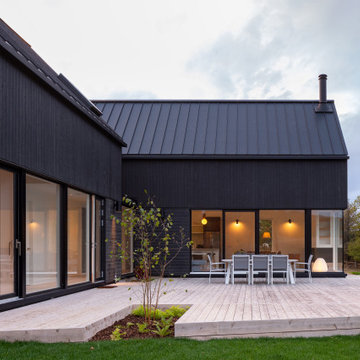
An extremely generous deck links both volumes and acts as an outdoor room. It is an entertaining space large enough for the entire extended clan to gather together, and large enough for multiple dining and seating areas. Planting is thoughtfully integrated into the deck, and overtime will help it blend into the site.
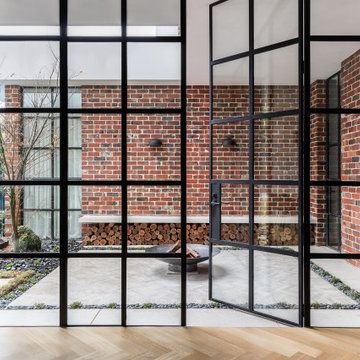
In our Deco House Essendon project we pay homage to the 1940's with Art Deco style elements in this stunning design.
Cette image montre une grande façade de maison design en brique à un étage avec un toit en métal.
Cette image montre une grande façade de maison design en brique à un étage avec un toit en métal.
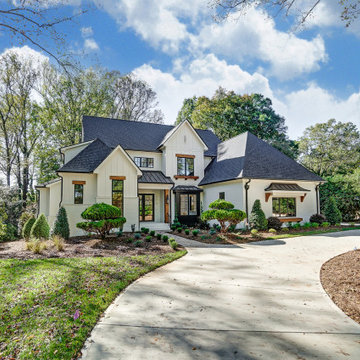
Idée de décoration pour une grande façade de maison blanche champêtre en briques peintes et planches et couvre-joints à un étage avec un toit à deux pans, un toit en shingle et un toit noir.
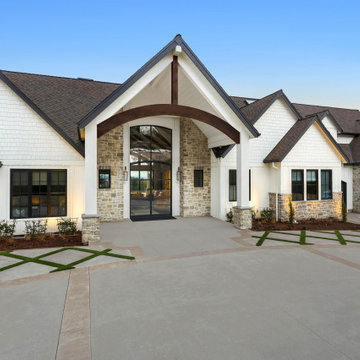
Aménagement d'une très grande façade de maison blanche en planches et couvre-joints à un étage avec différents matériaux de revêtement, un toit à deux pans, un toit en shingle et un toit marron.
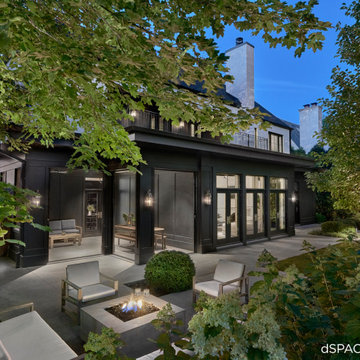
Inspiration pour une grande façade de maison traditionnelle en brique à un étage avec un toit à deux pans, un toit en shingle et un toit gris.

Studio McGee's New McGee Home featuring Tumbled Natural Stones, Painted brick, and Lap Siding.
Exemple d'une grande façade de maison multicolore chic en planches et couvre-joints à un étage avec un revêtement mixte, un toit à deux pans, un toit en shingle et un toit marron.
Exemple d'une grande façade de maison multicolore chic en planches et couvre-joints à un étage avec un revêtement mixte, un toit à deux pans, un toit en shingle et un toit marron.
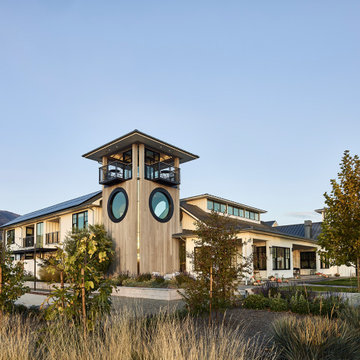
A large residence with eight bedrooms ensuite for the owner and guests. The residence has a Great Room that includes kitchen and rear prep kitchen, dining area and living area with two smaller rooms facing the front for more casual gatherings. The Great Room has large four panel bi-parting pocketed doors and screens that open to deep front and rear covered porches for entertaining. The tower off the front entrance contains a wine room at its base,. A square stair wrapping around the wine room leads up to a middle level with large circular windows. A spiral stair leads up to the top level with an inner glass enclosure and exterior covered deck with two balconies for wine tasting. Two story bedroom wings flank a pool in the center, Each of the bedrooms have their own bathroom and exterior garden spaces. The rear central courtyard also includes outdoor dining covered with trellis with woven willow.

New Orleans Garden District Home
Cette photo montre une grande façade de maison blanche éclectique à un étage avec un revêtement en vinyle, un toit plat et un toit mixte.
Cette photo montre une grande façade de maison blanche éclectique à un étage avec un revêtement en vinyle, un toit plat et un toit mixte.
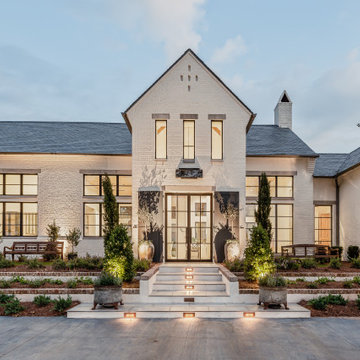
Inspiration pour une grande façade de maison blanche traditionnelle en brique à un étage avec un toit à deux pans et un toit en shingle.
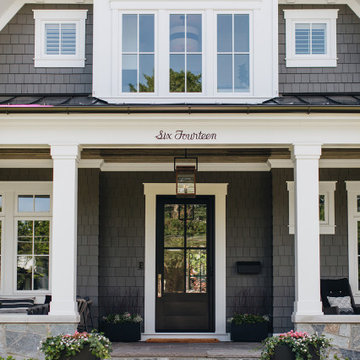
Cette image montre une grande façade de maison grise traditionnelle en bois à un étage avec un toit mixte.
Idées déco de façades de maisons à un étage
7
