Idées déco de façades de maisons à un étage
Trier par :
Budget
Trier par:Populaires du jour
1 - 20 sur 167 photos

Parade of Homes Gold Winner
This 7,500 modern farmhouse style home was designed for a busy family with young children. The family lives over three floors including home theater, gym, playroom, and a hallway with individual desk for each child. From the farmhouse front, the house transitions to a contemporary oasis with large modern windows, a covered patio, and room for a pool.

The front of the house features an open porch, a common feature in the neighborhood. Stairs leading up to it are tucked behind one of a pair of brick walls. The brick was installed with raked (recessed) horizontal joints which soften the overall scale of the walls. The clerestory windows topping the taller of the brick walls bring light into the foyer and a large closet without sacrificing privacy. The living room windows feature a slight tint which provides a greater sense of privacy during the day without having to draw the drapes. An overhang lined on its underside in stained cedar leads to the entry door which again is hidden by one of the brick walls.
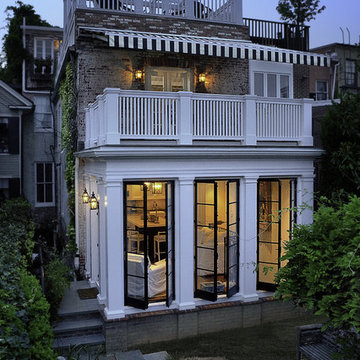
Thorsen Construction is an award-winning general contractor focusing on luxury renovations, additions and new homes in Washington D.C. Metropolitan area. In every instance, Thorsen partners with architects and homeowners to deliver an exceptional, turn-key construction experience. For more information, please visit our website at www.thorsenconstruction.us .
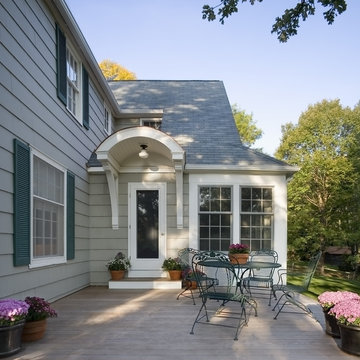
A 400 square foot two-story addition and deck were tucked onto the back of his charming 1940’s 1-1/2 story colonial revival home, providing a new vaulted master bathroom and family room. The classic layout and character of the home were enhanced by remodeling the kitchen and opening it up to the new family room, which includes a wall of large windows overlooking the back yard. Photo by Andrea Rugg.
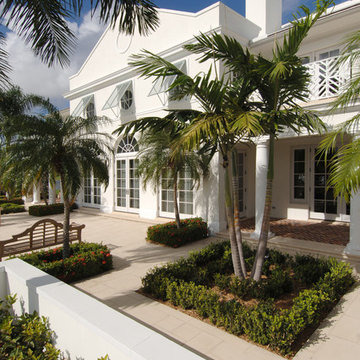
A beautifully designed classical anglo carribean home. It features arch transoms over french doors flanked by matching balconies and porches
Exemple d'une façade de maison blanche exotique à un étage.
Exemple d'une façade de maison blanche exotique à un étage.
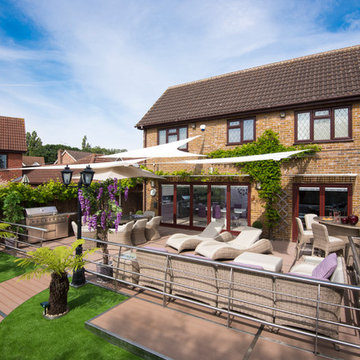
Idée de décoration pour une façade de maison tradition en brique de taille moyenne et à un étage avec un toit à quatre pans et un toit en tuile.

Idée de décoration pour une grande façade de maison beige méditerranéenne en adobe à un étage avec un toit à deux pans et un toit en tuile.
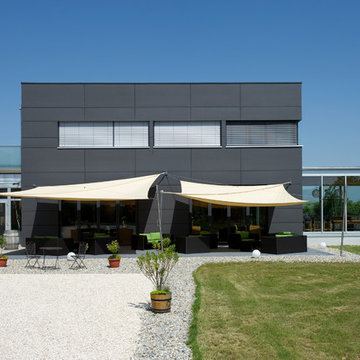
Idées déco pour une façade de maison noire contemporaine à un étage et de taille moyenne avec un toit plat.
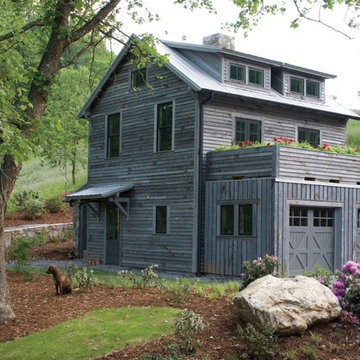
Southern Living 2008 Green Idea House. A separate three-story barn-style structure houses a two-car garage on the first floor, with a guest suite above. Doors shown: Clopay Reserve Collection custom wood carriage house doors in cedar.
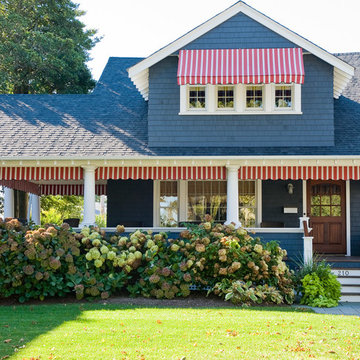
Cette image montre une façade de maison bleue marine à un étage avec un toit à deux pans.
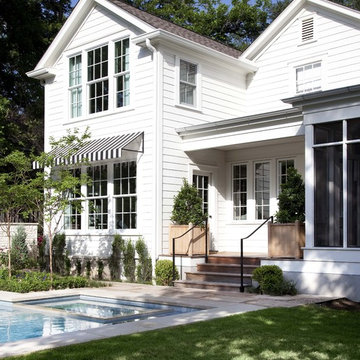
photos by Ryann Ford
Inspiration pour une façade de maison blanche traditionnelle en bois à un étage.
Inspiration pour une façade de maison blanche traditionnelle en bois à un étage.
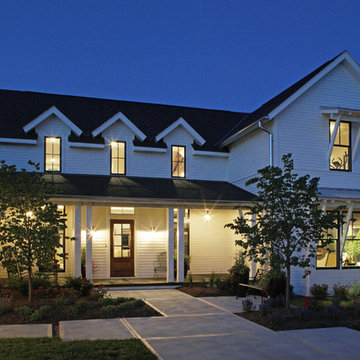
Tom Kessler Photography
Inspiration pour une façade de maison blanche rustique en bois à un étage avec un toit à deux pans.
Inspiration pour une façade de maison blanche rustique en bois à un étage avec un toit à deux pans.
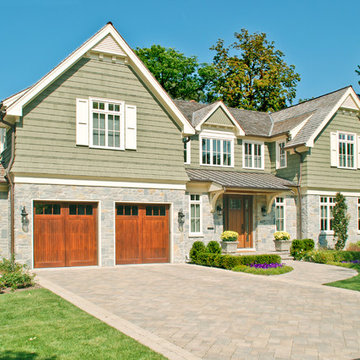
Custom built home with stone and siding exterior- Winnetka
Norman Sizemore - Photographer
Idées déco pour une façade de maison verte classique à un étage.
Idées déco pour une façade de maison verte classique à un étage.
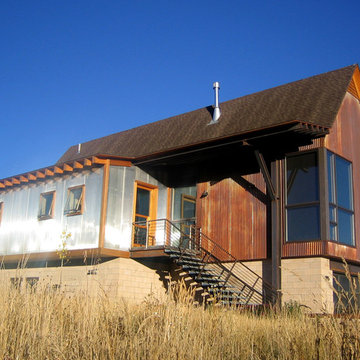
Valdez Architecture + Interiors
Inspiration pour un petit escalier extérieur métallique design.
Inspiration pour un petit escalier extérieur métallique design.
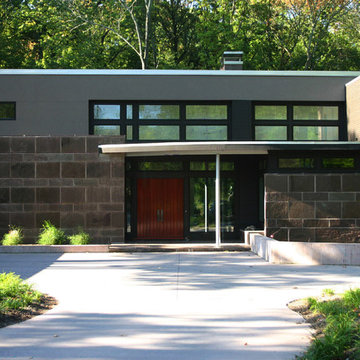
This home is located on a cul-de-sac of a quiet development adjacent to a local metropark. The living areas are generally shaded and oriented to the south with views of a wooded wetland.
Wood ceilings and stone flooring define and unify two primary axes through the structure; the main hall, terminating at each end with views into the woods, dividing the plan longitudinally. This axis also includes the dining room and foyer and serves as a gallery for the Owner’s contemporary art collection. A transverse axis begins with a low concrete wall at the entrance and foyer, which draws one through the living room, and out to the more private rear deck and terraces.
The design provides comfortable living spaces for a family of four, and satisfies all of the programmatic requirements of the client, including livability, ability to entertain, and space for growing children.
2005 AIA Toledo Honor Award
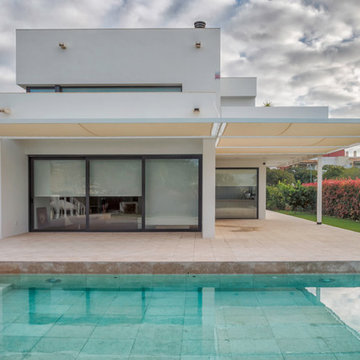
Javi Català
Inspiration pour une façade de maison blanche traditionnelle en stuc de taille moyenne et à un étage avec un toit plat.
Inspiration pour une façade de maison blanche traditionnelle en stuc de taille moyenne et à un étage avec un toit plat.
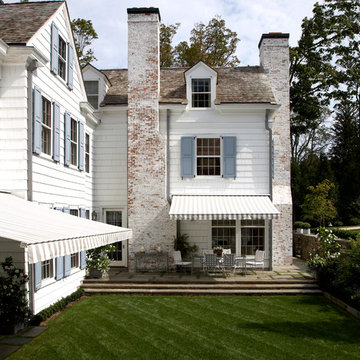
Frank de Biasi Interiors
Aménagement d'une grande façade de maison blanche classique en bois à un étage avec un toit à deux pans.
Aménagement d'une grande façade de maison blanche classique en bois à un étage avec un toit à deux pans.
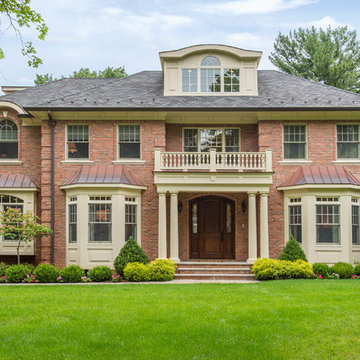
Exemple d'une très grande façade de maison rouge chic en brique à un étage avec un toit en shingle et un toit à quatre pans.
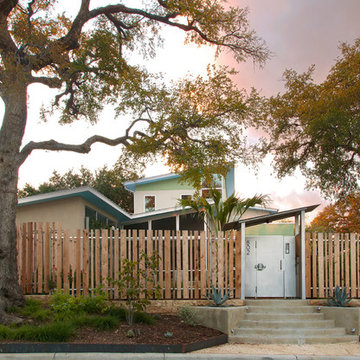
Kailey J. Flynn
Cette image montre une façade de maison vintage à un étage avec un toit en appentis.
Cette image montre une façade de maison vintage à un étage avec un toit en appentis.
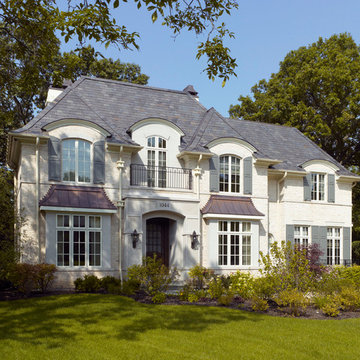
Cette image montre une façade de maison beige traditionnelle en pierre à un étage avec un toit à quatre pans.
Idées déco de façades de maisons à un étage
1