Idées déco de façades de maisons avec différents matériaux de revêtement et un toit en appentis
Trier par :
Budget
Trier par:Populaires du jour
41 - 60 sur 15 459 photos
1 sur 3
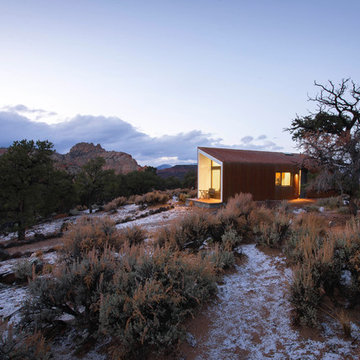
Imbue Design
Cette photo montre une petite façade de maison métallique tendance de plain-pied avec un toit en appentis.
Cette photo montre une petite façade de maison métallique tendance de plain-pied avec un toit en appentis.
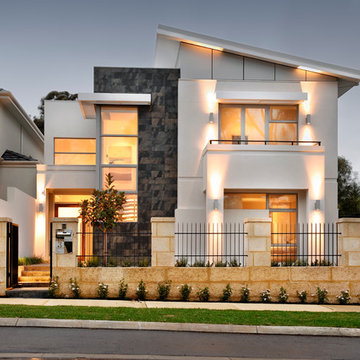
D-Max Photography
Cette photo montre une façade de maison blanche tendance à un étage avec un revêtement mixte et un toit en appentis.
Cette photo montre une façade de maison blanche tendance à un étage avec un revêtement mixte et un toit en appentis.

Photography by John Gibbons
Project by Studio H:T principal in charge Brad Tomecek (now with Tomecek Studio Architecture). This contemporary custom home forms itself based on specific view vectors to Long's Peak and the mountains of the front range combined with the influence of a morning and evening court to facilitate exterior living. Roof forms undulate to allow clerestory light into the space, while providing intimate scale for the exterior areas. A long stone wall provides a reference datum that links public and private and inside and outside into a cohesive whole.

Paul Burk Photography
Cette image montre une petite façade de maison marron design en bois de plain-pied avec un toit en appentis et un toit en métal.
Cette image montre une petite façade de maison marron design en bois de plain-pied avec un toit en appentis et un toit en métal.
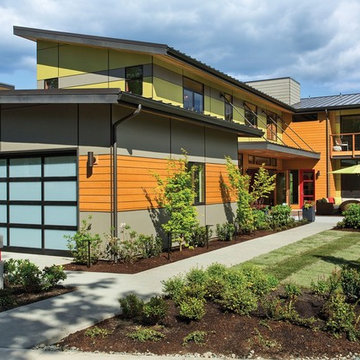
Contemporary exterior architectural detailing and finishes distinguish the Luxe model.
Aménagement d'une façade de maison contemporaine à un étage avec un revêtement mixte et un toit en appentis.
Aménagement d'une façade de maison contemporaine à un étage avec un revêtement mixte et un toit en appentis.

Welcome to the essential refined mountain rustic home: warm, homey, and sturdy. The house’s structure is genuine heavy timber framing, skillfully constructed with mortise and tenon joinery. Distressed beams and posts have been reclaimed from old American barns to enjoy a second life as they define varied, inviting spaces. Traditional carpentry is at its best in the great room’s exquisitely crafted wood trusses. Rugged Lodge is a retreat that’s hard to return from.
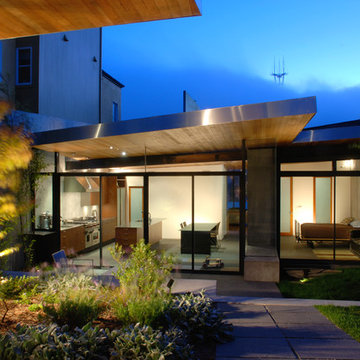
Terry & Terry Architecture
Cette image montre une grande façade de maison grise minimaliste à deux étages et plus avec un revêtement mixte et un toit en appentis.
Cette image montre une grande façade de maison grise minimaliste à deux étages et plus avec un revêtement mixte et un toit en appentis.

2012 KuDa Photography
Réalisation d'une grande façade de maison métallique et grise design à deux étages et plus avec un toit en appentis.
Réalisation d'une grande façade de maison métallique et grise design à deux étages et plus avec un toit en appentis.
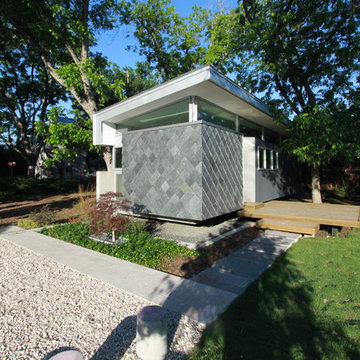
A further exploration in small scale living, this project was designed with the explicit idea that quality is better than quantity, and further, that the best way to have a small footprint is to literally have a small footprint. The project takes advantage of its small size to allow the use of higher quality and more advanced construction systems and materials while maintaining on overall modest cost point. Extensive use of properly oriented glazing connects the interior spaces to the landscape and provides a peaceful, quiet, and fine living environment.

The Guemes Island cabin is designed with a SIPS roof and foundation built with ICF. The exterior walls are highly insulated to bring the home to a new passive house level of construction. The highly efficient exterior envelope of the home helps to reduce the amount of energy needed to heat and cool the home, thus creating a very comfortable environment in the home.
Design by: H2D Architecture + Design
www.h2darchitects.com
Photos: Chad Coleman Photography

Rear view of house with screened porch and patio - detached garage beyond connected by bridge over creek
Photo by Sarah Terranova
Cette image montre une façade de maison multicolore vintage de taille moyenne avec un revêtement mixte et un toit en appentis.
Cette image montre une façade de maison multicolore vintage de taille moyenne avec un revêtement mixte et un toit en appentis.
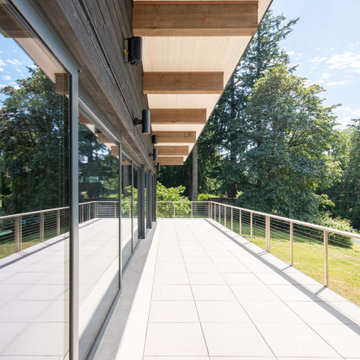
The Guemes Island cabin is designed with a SIPS roof and foundation built with ICF. The exterior walls are highly insulated to bring the home to a new passive house level of construction. The highly efficient exterior envelope of the home helps to reduce the amount of energy needed to heat and cool the home, thus creating a very comfortable environment in the home.
Design by: H2D Architecture + Design
www.h2darchitects.com
Photos: Chad Coleman Photography

Cette photo montre une façade de maison grise rétro en bois à un étage avec un toit en appentis, un toit en métal et un toit gris.

Cette photo montre une grande façade de maison noire rétro en bois de plain-pied avec un toit en appentis, un toit en shingle et un toit noir.

Réalisation d'une façade de maison bleue minimaliste en planches et couvre-joints de taille moyenne et de plain-pied avec un revêtement mixte, un toit en appentis, un toit en shingle et un toit noir.

Photo by Roehner + Ryan
Réalisation d'une façade de maison blanche minimaliste en stuc de plain-pied avec un toit en appentis, un toit en métal et un toit noir.
Réalisation d'une façade de maison blanche minimaliste en stuc de plain-pied avec un toit en appentis, un toit en métal et un toit noir.

Exterior entry with sliding gate, planters and drought tolerant landscape
Cette image montre une grande façade de maison blanche méditerranéenne en stuc à deux étages et plus avec un toit en appentis, un toit en tuile et un toit rouge.
Cette image montre une grande façade de maison blanche méditerranéenne en stuc à deux étages et plus avec un toit en appentis, un toit en tuile et un toit rouge.
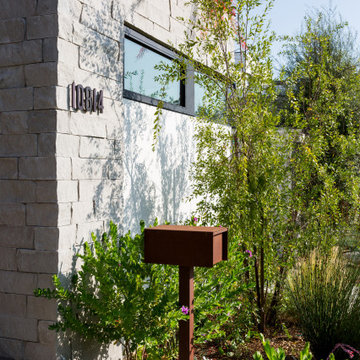
Front facade design
Idée de décoration pour une façade de maison blanche design de taille moyenne et à un étage avec un revêtement mixte, un toit en appentis, un toit en shingle et un toit gris.
Idée de décoration pour une façade de maison blanche design de taille moyenne et à un étage avec un revêtement mixte, un toit en appentis, un toit en shingle et un toit gris.
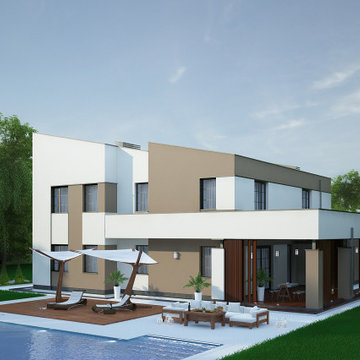
House in a modern style. Unusual proportions and more space are expressed in this project. Facade zoning of this type is realized through the using of contrasting colors. The color scheme is presented in two colors: white and brown. Some parts of the house are highlighted in dark color. You can see many protruding parts and niches. A rest corner is equipped.
The finish is seamless, smooth and solid color for a spectacular look.
A green grass and a white masonry walkway represent the landscape design. Trees surround the entire facade of the house. In addition, forms a beautiful exterior. There is also pool for leisure time.
Learn more about our 3D Rendering services - https://www.archviz-studio.com/
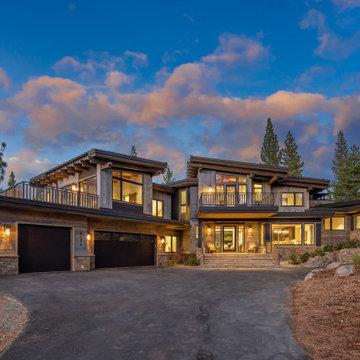
Idées déco pour une façade de maison marron montagne en bois à un étage avec un toit en appentis.
Idées déco de façades de maisons avec différents matériaux de revêtement et un toit en appentis
3