Idées déco de façades de maisons avec différents matériaux de revêtement et un toit gris
Trier par :
Budget
Trier par:Populaires du jour
221 - 240 sur 12 744 photos
1 sur 3
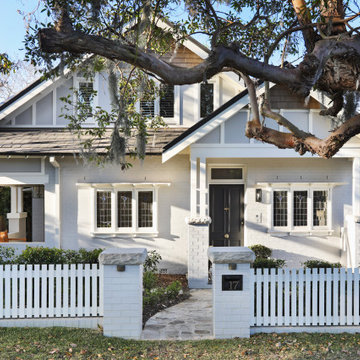
Renovated Californian Bungalow.
Cette image montre une façade de maison grise marine en briques peintes et bardeaux de taille moyenne et à un étage avec un toit à deux pans, un toit en tuile et un toit gris.
Cette image montre une façade de maison grise marine en briques peintes et bardeaux de taille moyenne et à un étage avec un toit à deux pans, un toit en tuile et un toit gris.

Exemple d'une façade de maison blanche nature de taille moyenne et de plain-pied avec un revêtement mixte, un toit à deux pans, un toit en shingle et un toit gris.
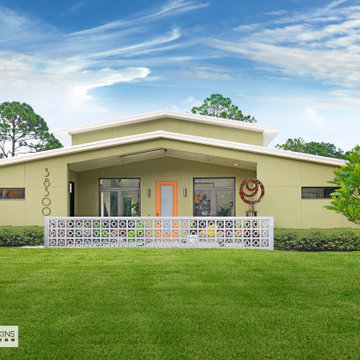
Symmetry and simple clean lines define this Mid-Century home design.
Exemple d'une façade de maison verte rétro en stuc de taille moyenne et de plain-pied avec un toit à deux pans, un toit en métal et un toit gris.
Exemple d'une façade de maison verte rétro en stuc de taille moyenne et de plain-pied avec un toit à deux pans, un toit en métal et un toit gris.

Inspiration pour une façade de maison verte chalet de plain-pied avec un revêtement mixte, un toit à deux pans, un toit en shingle et un toit gris.

I built this on my property for my aging father who has some health issues. Handicap accessibility was a factor in design. His dream has always been to try retire to a cabin in the woods. This is what he got.
It is a 1 bedroom, 1 bath with a great room. It is 600 sqft of AC space. The footprint is 40' x 26' overall.
The site was the former home of our pig pen. I only had to take 1 tree to make this work and I planted 3 in its place. The axis is set from root ball to root ball. The rear center is aligned with mean sunset and is visible across a wetland.
The goal was to make the home feel like it was floating in the palms. The geometry had to simple and I didn't want it feeling heavy on the land so I cantilevered the structure beyond exposed foundation walls. My barn is nearby and it features old 1950's "S" corrugated metal panel walls. I used the same panel profile for my siding. I ran it vertical to math the barn, but also to balance the length of the structure and stretch the high point into the canopy, visually. The wood is all Southern Yellow Pine. This material came from clearing at the Babcock Ranch Development site. I ran it through the structure, end to end and horizontally, to create a seamless feel and to stretch the space. It worked. It feels MUCH bigger than it is.
I milled the material to specific sizes in specific areas to create precise alignments. Floor starters align with base. Wall tops adjoin ceiling starters to create the illusion of a seamless board. All light fixtures, HVAC supports, cabinets, switches, outlets, are set specifically to wood joints. The front and rear porch wood has three different milling profiles so the hypotenuse on the ceilings, align with the walls, and yield an aligned deck board below. Yes, I over did it. It is spectacular in its detailing. That's the benefit of small spaces.
Concrete counters and IKEA cabinets round out the conversation.
For those who could not live in a tiny house, I offer the Tiny-ish House.
Photos by Ryan Gamma
Staging by iStage Homes
Design assistance by Jimmy Thornton
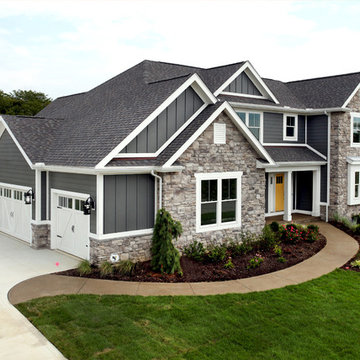
Réalisation d'une façade de maison grise design en planches et couvre-joints à deux étages et plus avec un revêtement mixte, un toit à deux pans, un toit en shingle et un toit gris.
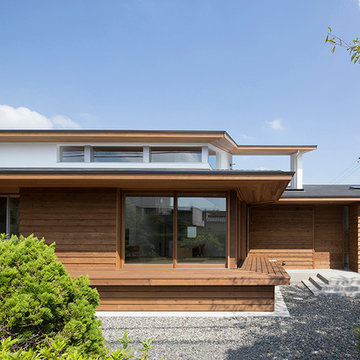
写真 | 堀 隆之
Inspiration pour une façade de maison marron traditionnelle en bois et bardage à clin de taille moyenne et à un étage avec un toit en appentis, un toit en métal et un toit gris.
Inspiration pour une façade de maison marron traditionnelle en bois et bardage à clin de taille moyenne et à un étage avec un toit en appentis, un toit en métal et un toit gris.
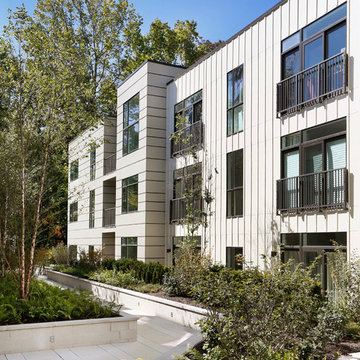
Exemple d'un façade d'immeuble tendance en panneau de béton fibré de taille moyenne avec un toit plat, un toit mixte et un toit gris.

Lake Keowee estate home with steel doors and windows, large outdoor living with kitchen, chimney pots, legacy home situated on 5 lots on beautiful Lake Keowee in SC
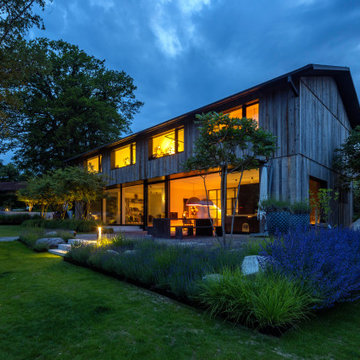
Idée de décoration pour une grande façade de maison grise design en bois et bardage à clin à un étage avec un toit à deux pans, un toit en tuile et un toit gris.
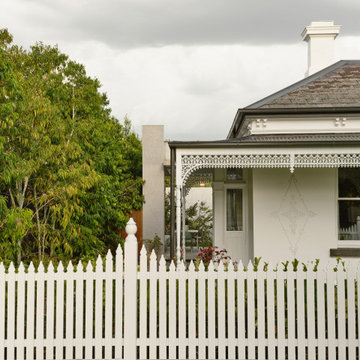
The Fairfield Courtyard House is a combination of robust, timeless finishes, with a strong focus on craftmanship. The exterior is a mixture of bush hammered concrete and off form cement, with steel doors and windows. The interior ceiling and skylight reveals are polished plaster, and the walls and floors are lined with sustainably sourced hardwood. Resulting in an warm and enduring home.
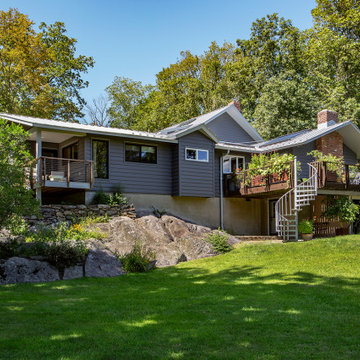
2nd story addition to create a 2-story living space with a library on the 2nd floor and an open gallery. The gallery space opens up to the living space down below, a live tree, and the owners' artwork. Skylights and expansive windows bring in natural lighting at all times of the day.

Cette image montre une grande façade de maison beige traditionnelle en panneau de béton fibré et bardeaux à un étage avec un toit à deux pans et un toit gris.
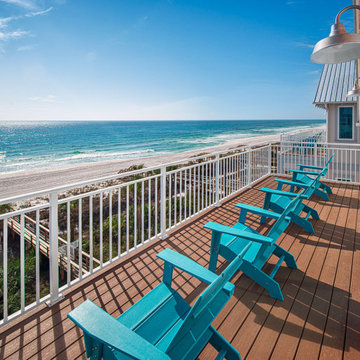
Our Margaritaville Beach Cottage Resort collaboration project with Prescott Architects has been taking shape over the past year in Panama City Beach along The Gulf Of Mexico coast. The Beach Villas and Waterside Retreats are nearing completion, while The Resort Cottages, Surf Bunglaows along with the Hotel and Restaurants are under construction and due to be completed in 2024.

photo by Jeffery Edward Tryon
Idées déco pour une petite façade de maison multicolore moderne en planches et couvre-joints de plain-pied avec un revêtement mixte, un toit à deux pans, un toit en métal et un toit gris.
Idées déco pour une petite façade de maison multicolore moderne en planches et couvre-joints de plain-pied avec un revêtement mixte, un toit à deux pans, un toit en métal et un toit gris.
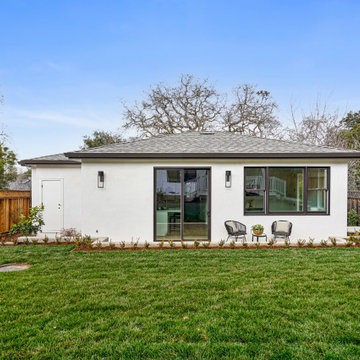
In-law cottage with private patio and entrance
Idées déco pour une façade de Tiny House blanche contemporaine en stuc de taille moyenne et de plain-pied avec un toit à quatre pans, un toit en shingle et un toit gris.
Idées déco pour une façade de Tiny House blanche contemporaine en stuc de taille moyenne et de plain-pied avec un toit à quatre pans, un toit en shingle et un toit gris.

This new three story Nantucket style home on the prestigious Margate Parkway was crafted to ensure daylong sunshine on their pool. The in ground pool was elevated to the first floor level and placed in the front of the house. The front deck has plenty of privacy due to the extensive landscaping, the trellis and it being located 6 feet above the sidewalk. The house was designed to surround and open up to the other two sides of the pool. Two room sized covered porches provide lots of shaded areas while a full gourmet outdoor kitchen and bar provides additional outdoor entertaining areas.

Welcome to Juban Parc! Our beautiful community is the answer to all of your dreams when building your new DSLD home. Our 3 to 4 bedroom homes include many amenities inside and out, such as 3cm granite countertops with undermount sinks, Birch cabinets with hardware, fully sodded lots with landscaping, and architectural 30-year shingles.
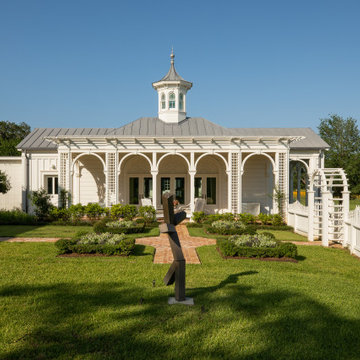
Cette photo montre une très grande façade de maison blanche victorienne en bois de plain-pied avec un toit à deux pans et un toit gris.
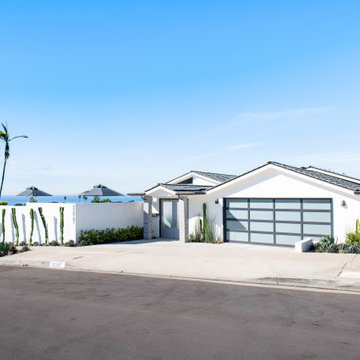
Exemple d'une grande façade de maison blanche moderne en stuc de plain-pied avec un toit en shingle et un toit gris.
Idées déco de façades de maisons avec différents matériaux de revêtement et un toit gris
12