Idées déco de façades de maisons avec différents matériaux de revêtement et un toit noir
Trier par :
Budget
Trier par:Populaires du jour
81 - 100 sur 11 446 photos
1 sur 3
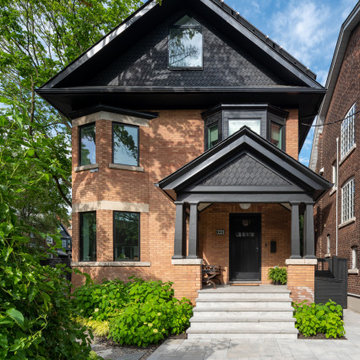
The roofline was changed to a large gable with small dormers, a profile typical of early 20th century homes. This creates much more useable space on the third floor, and better suits both the house and the neighbourhood. The change also creates more southern exposure on the roof – enabling the addition of solar panels.
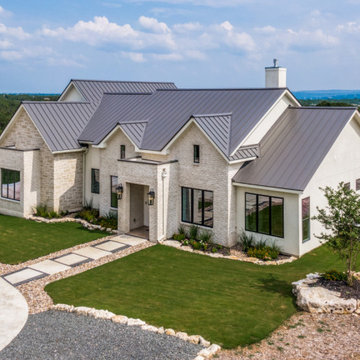
Exemple d'une grande façade de maison blanche chic en brique à un étage avec un toit en appentis, un toit en métal et un toit noir.
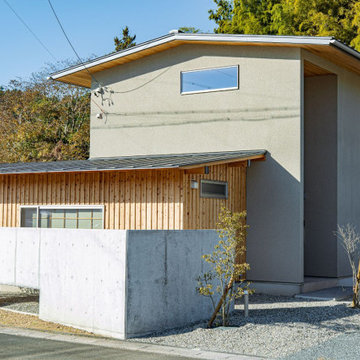
Aménagement d'une grande façade de maison beige en bois à un étage avec un toit à deux pans, un toit en métal et un toit noir.
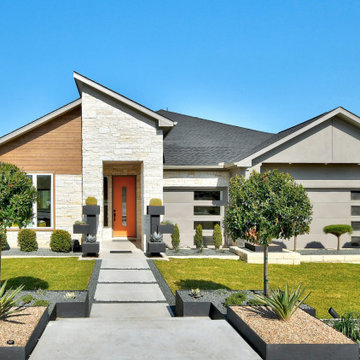
Aménagement d'une façade de maison multicolore contemporaine de plain-pied avec un revêtement mixte, un toit à deux pans, un toit en shingle et un toit noir.
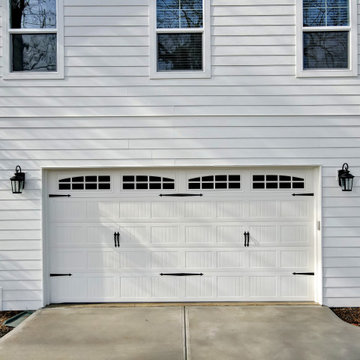
Aménagement d'une façade de maison blanche campagne en panneau de béton fibré et planches et couvre-joints de taille moyenne et à un étage avec un toit à deux pans, un toit en shingle et un toit noir.
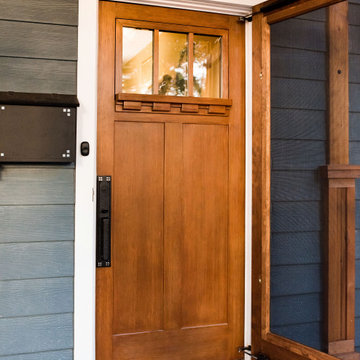
Rancher exterior remodel - craftsman portico and pergola addition. Custom cedar woodwork with moravian star pendant and copper roof. Cedar Portico. Cedar Pavilion. Doylestown, PA remodelers

If you’re looking for a one-of-a-kind home, Modern Transitional style might be for you. This captivating Winston Heights home pays homage to traditional residential architecture using materials such as stone, wood, and horizontal siding while maintaining a sleek, modern, minimalist appeal with its huge windows and asymmetrical design. It strikes the perfect balance between luxury modern design and cozy, family friendly living. Located in inner-city Calgary, this beautiful, spacious home boasts a stunning covered entry, two-story windows showcasing a gorgeous foyer and staircase, a third-story loft area and a detached garage.

Our client wished to expand the front porch to reach the length of the house in addition to a full exterior renovation including siding and new windows. The porch previously was limited to a small roof centered over the front door. We entirely redesigned the space to include wide stairs, a bluestone walkway and a porch with space for chairs, sofa and side tables.
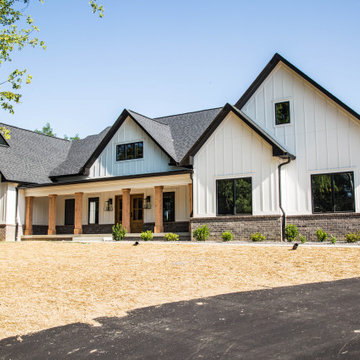
This sprawling modern take on the traditional farmhouse mixes exterior finishes and clean lines.
Aménagement d'une grande façade de maison blanche campagne en panneau de béton fibré et planches et couvre-joints de plain-pied avec un toit à deux pans, un toit en shingle et un toit noir.
Aménagement d'une grande façade de maison blanche campagne en panneau de béton fibré et planches et couvre-joints de plain-pied avec un toit à deux pans, un toit en shingle et un toit noir.

Exemple d'une grande façade de maison de ville blanche chic en brique à trois étages et plus avec un toit plat, un toit mixte et un toit noir.

Réalisation d'une petite façade de Tiny House métallique et noire de plain-pied avec un toit en appentis, un toit en métal et un toit noir.

mid-century mailbox at street view
Inspiration pour une façade de maison multicolore vintage de taille moyenne et à un étage avec différents matériaux de revêtement, un toit mixte, un toit noir et un toit à deux pans.
Inspiration pour une façade de maison multicolore vintage de taille moyenne et à un étage avec différents matériaux de revêtement, un toit mixte, un toit noir et un toit à deux pans.
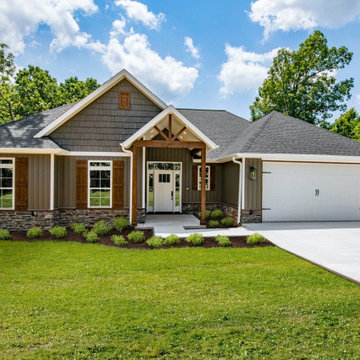
This one story, Craftsman home has a thoughtful floor plan and lives in a big way. With less than 2000 square feet, it has three bedrooms (or one bedroom could double as an office), two full baths, a large great room, a L-shaped kitchen with an island adjacent to a large, walk-in pantry and dining area. The covered deck/patio opens from the dining area and also leads to the uncovered grilling deck/patio. Ceilings throughout are nine-feet high, except in the great room where the ceiling is 10-feet high or can be vaulted.
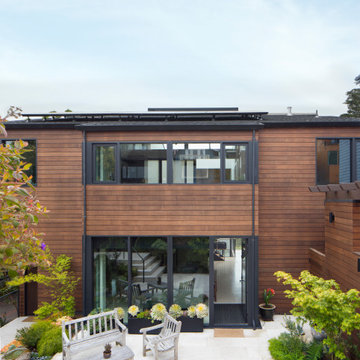
On a quiet very private street in San Francisco this front courtyard is the front entry point, with new cedar siding and Fleetwood windows.
Cette image montre une façade de maison marron minimaliste en bois et bardage à clin de taille moyenne et à deux étages et plus avec un toit à deux pans, un toit en shingle et un toit noir.
Cette image montre une façade de maison marron minimaliste en bois et bardage à clin de taille moyenne et à deux étages et plus avec un toit à deux pans, un toit en shingle et un toit noir.

Réalisation d'une façade de maison bleue minimaliste en planches et couvre-joints de taille moyenne et de plain-pied avec un revêtement mixte, un toit en appentis, un toit en shingle et un toit noir.
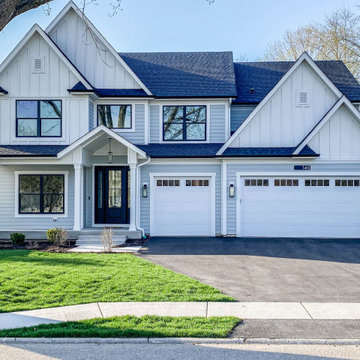
Exemple d'une façade de maison grise nature en panneau de béton fibré et planches et couvre-joints de taille moyenne et à un étage avec un toit en shingle et un toit noir.

Aménagement d'une façade de maison rétro en bois et bardage à clin de taille moyenne et de plain-pied avec un toit à quatre pans, un toit en shingle et un toit noir.

外観。
木の背景となるように開口は必要最小限に抑えた。
Aménagement d'une petite façade de maison beige en stuc à un étage avec un toit à deux pans, un toit en métal et un toit noir.
Aménagement d'une petite façade de maison beige en stuc à un étage avec un toit à deux pans, un toit en métal et un toit noir.

Inspiration pour une grande façade de maison blanche rustique en planches et couvre-joints à deux étages et plus avec un revêtement mixte, un toit à deux pans, un toit en métal et un toit noir.

A uniform and cohesive look adds simplicity to the overall aesthetic, supporting the minimalist design. The A5s is Glo’s slimmest profile, allowing for more glass, less frame, and wider sightlines. The concealed hinge creates a clean interior look while also providing a more energy-efficient air-tight window. The increased performance is also seen in the triple pane glazing used in both series. The windows and doors alike provide a larger continuous thermal break, multiple air seals, high-performance spacers, Low-E glass, and argon filled glazing, with U-values as low as 0.20. Energy efficiency and effortless minimalism create a breathtaking Scandinavian-style remodel.
Idées déco de façades de maisons avec différents matériaux de revêtement et un toit noir
5