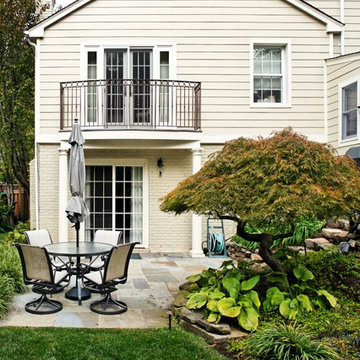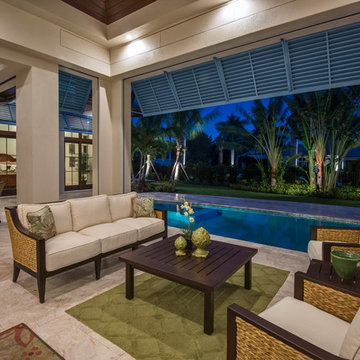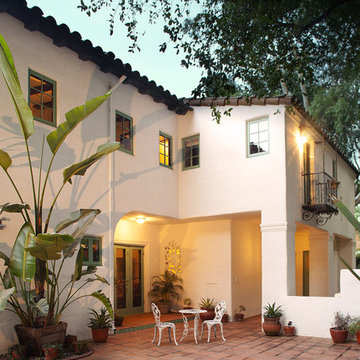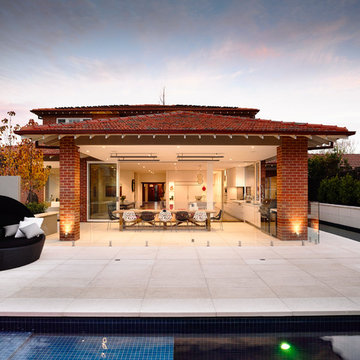Idées déco de façades de maisons avec différents matériaux de revêtement
Trier par :
Budget
Trier par:Populaires du jour
1 - 20 sur 469 photos
1 sur 3
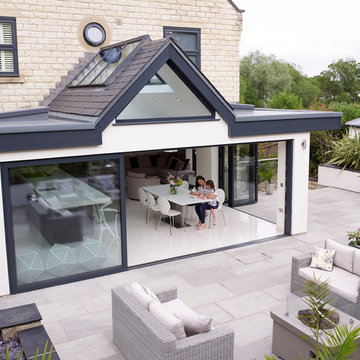
This distinctive extension contains a skyline roof lantern with a bespoke shaped window flooding additional light into the kitchen space. Either side of the apex are two flat skylights and in keeping with the roof the huge sliding doors and bi folding door finished off this unique glazed extension.
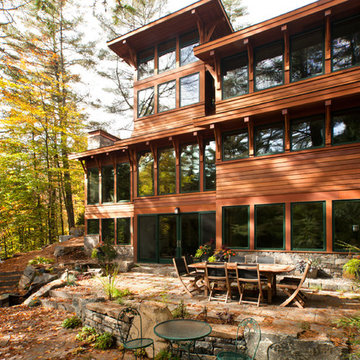
Exterior of house, Lake Luzerne, NY | Jeffrey Yardis Photography
Cette image montre une façade de maison chalet en bois à deux étages et plus.
Cette image montre une façade de maison chalet en bois à deux étages et plus.
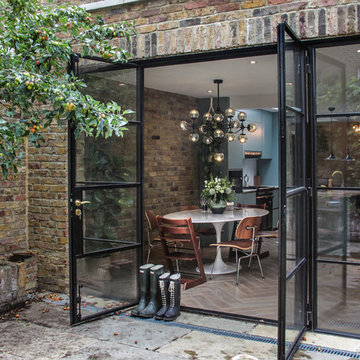
Idées déco pour une façade de maison mitoyenne contemporaine en brique de taille moyenne et à un étage avec un toit plat.

www.pauldistefanodesign.com
Aménagement d'une grande façade de maison grise contemporaine en panneau de béton fibré de plain-pied avec un toit à quatre pans et un toit en métal.
Aménagement d'une grande façade de maison grise contemporaine en panneau de béton fibré de plain-pied avec un toit à quatre pans et un toit en métal.
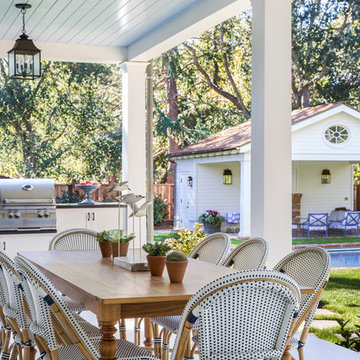
Furnishings by Tineke Triggs of Artistic Designs for Living. Photography by Laura Hull.
Cette photo montre une grande façade de maison blanche chic en bois à un étage avec un toit à deux pans et un toit en shingle.
Cette photo montre une grande façade de maison blanche chic en bois à un étage avec un toit à deux pans et un toit en shingle.
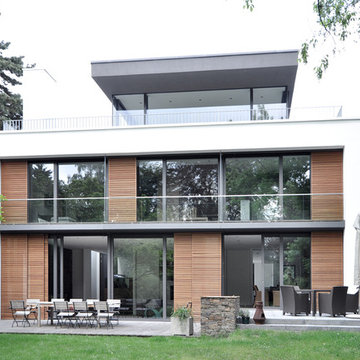
e-rent immbolien Dr. Wirth KG
Idées déco pour une très grande façade de maison blanche contemporaine à un étage avec un toit plat et un revêtement mixte.
Idées déco pour une très grande façade de maison blanche contemporaine à un étage avec un toit plat et un revêtement mixte.
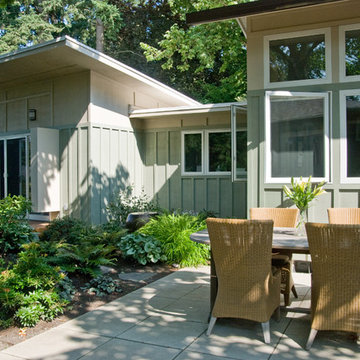
South elevation of New Master Bedroom, Home Office and Living room addition
All photo's by CWR
Réalisation d'une façade de maison verte vintage en bois de taille moyenne et de plain-pied avec un toit en appentis.
Réalisation d'une façade de maison verte vintage en bois de taille moyenne et de plain-pied avec un toit en appentis.
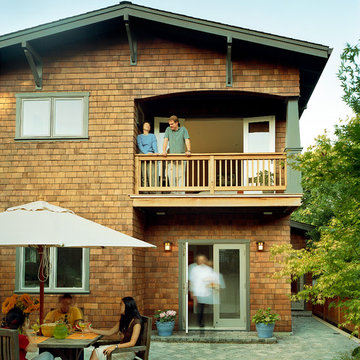
This new 1,700 sf two-story single family residence for a young couple required a minimum of three bedrooms, two bathrooms, packaged to fit unobtrusively in an older low-key residential neighborhood. The house is located on a small non-conforming lot. In order to get the maximum out of this small footprint, we virtually eliminated areas such as hallways to capture as much living space. We made the house feel larger by giving the ground floor higher ceilings, provided ample natural lighting, captured elongated sight lines out of view windows, and used outdoor areas as extended living spaces.
To help the building be a “good neighbor,” we set back the house on the lot to minimize visual volume, creating a friendly, social semi-public front porch. We designed with multiple step-back levels to create an intimacy in scale. The garage is on one level, the main house is on another higher level. The upper floor is set back even further to reduce visual impact.
By designing a single car garage with exterior tandem parking, we minimized the amount of yard space taken up with parking. The landscaping and permeable cobblestone walkway up to the house serves double duty as part of the city required parking space. The final building solution incorporated a variety of significant cost saving features, including a floor plan that made the most of the natural topography of the site and allowed access to utilities’ crawl spaces. We avoided expensive excavation by using slab on grade at the ground floor. Retaining walls also doubled as building walls.
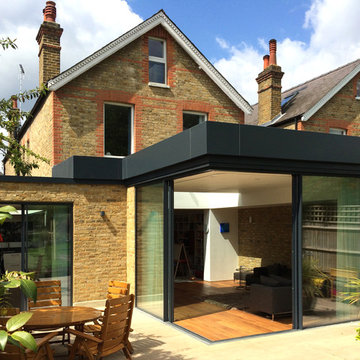
Side and rear kitchen / living / dining room extension in reclaimed London yellow stock brickwork with frameless glazed cantilevering corner, aluminium roof profile and level threshold to patio. 2PM Architects
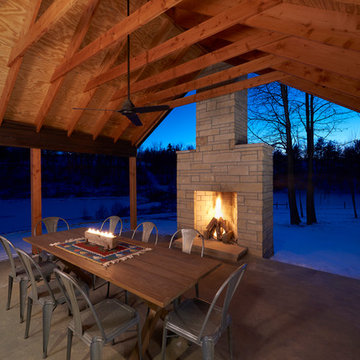
Photography: Hector Corante
Idées déco pour une petite façade de maison noire moderne en bois de plain-pied.
Idées déco pour une petite façade de maison noire moderne en bois de plain-pied.
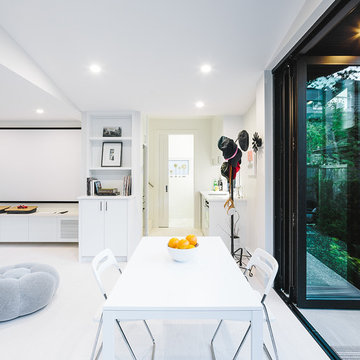
Project Overview:
This project was a new construction laneway house designed by Alex Glegg and built by Eyco Building Group in Vancouver, British Columbia. It uses our Gendai cladding that shows off beautiful wood grain with a blackened look that creates a stunning contrast against their homes trim and its lighter interior. Photos courtesy of Christopher Rollett.
Product: Gendai 1×6 select grade shiplap
Prefinish: Black
Application: Residential – Exterior
SF: 1200SF
Designer: Alex Glegg
Builder: Eyco Building Group
Date: August 2017
Location: Vancouver, BC
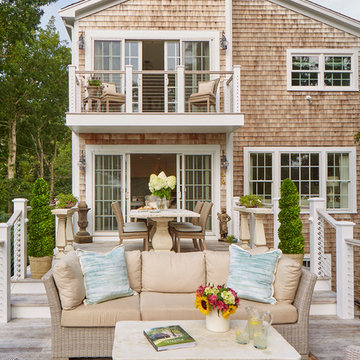
Exemple d'une façade de maison marron bord de mer en bois de taille moyenne et à un étage avec un toit à deux pans et un toit en shingle.
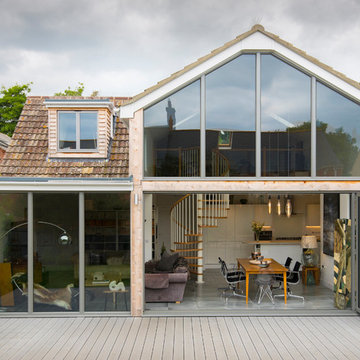
Inspiration pour une façade de maison traditionnelle en verre de taille moyenne et à un étage avec un toit en tuile.
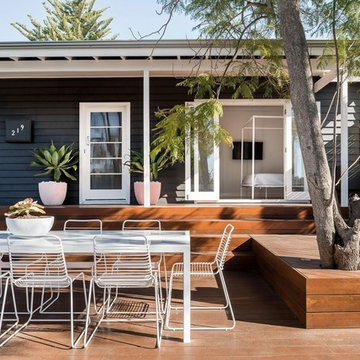
Photo by Dion Robeson
Cette photo montre une petite façade de maison noire tendance en bois de plain-pied avec un toit à deux pans et un toit en métal.
Cette photo montre une petite façade de maison noire tendance en bois de plain-pied avec un toit à deux pans et un toit en métal.
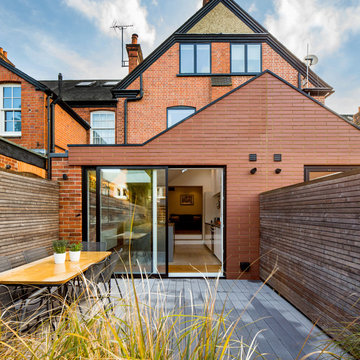
Juliet Murphy Photography
Cette image montre une façade de maison de ville rouge traditionnelle en brique de taille moyenne et à deux étages et plus avec un toit à deux pans.
Cette image montre une façade de maison de ville rouge traditionnelle en brique de taille moyenne et à deux étages et plus avec un toit à deux pans.
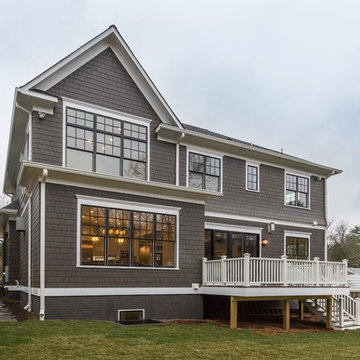
Beautiful new construction home by BrandBern Construction company on an infill lot in Bethesda, MD
Kevin Scrimgeour
Exemple d'une grande façade de maison marron craftsman en panneau de béton fibré à un étage avec un toit à quatre pans et un toit en shingle.
Exemple d'une grande façade de maison marron craftsman en panneau de béton fibré à un étage avec un toit à quatre pans et un toit en shingle.
Idées déco de façades de maisons avec différents matériaux de revêtement
1
