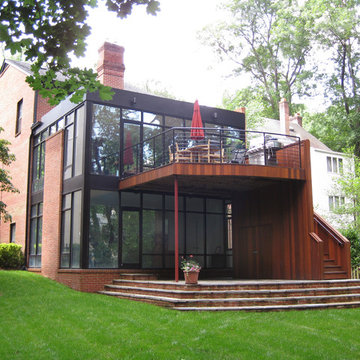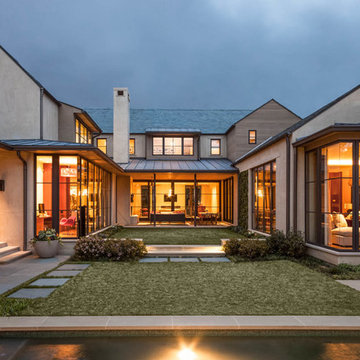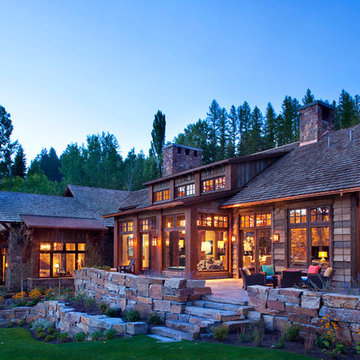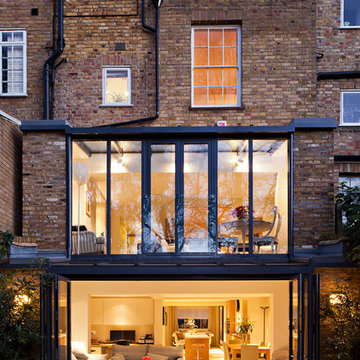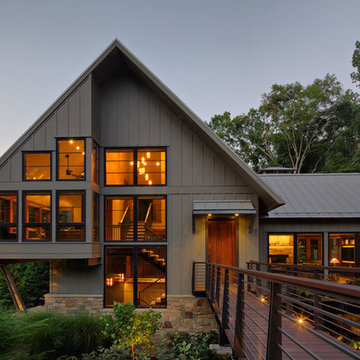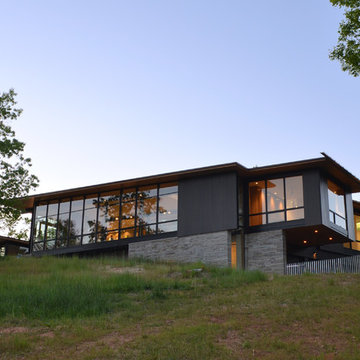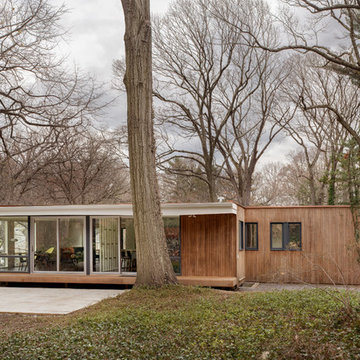Idées déco de façades de maisons avec différents matériaux de revêtement
Trier par :
Budget
Trier par:Populaires du jour
1 - 20 sur 349 photos
1 sur 3
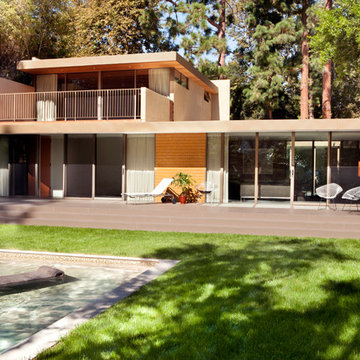
Los Angeles Mid-Century Modern /
photo: Karyn R Millet
Inspiration pour une façade de maison vintage en bois avec un toit plat.
Inspiration pour une façade de maison vintage en bois avec un toit plat.

Réalisation d'une très grande façade de maison grise minimaliste en béton à deux étages et plus avec un toit plat.
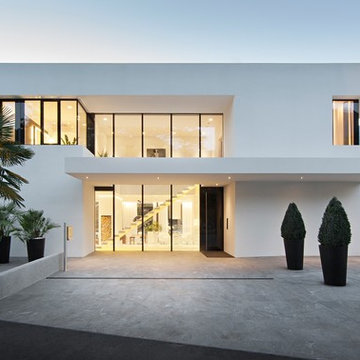
© Meraner & Hauser Photostudio
Idées déco pour une grande façade de maison blanche contemporaine en stuc à un étage avec un toit plat.
Idées déco pour une grande façade de maison blanche contemporaine en stuc à un étage avec un toit plat.

Eichler in Marinwood - At the larger scale of the property existed a desire to soften and deepen the engagement between the house and the street frontage. As such, the landscaping palette consists of textures chosen for subtlety and granularity. Spaces are layered by way of planting, diaphanous fencing and lighting. The interior engages the front of the house by the insertion of a floor to ceiling glazing at the dining room.
Jog-in path from street to house maintains a sense of privacy and sequential unveiling of interior/private spaces. This non-atrium model is invested with the best aspects of the iconic eichler configuration without compromise to the sense of order and orientation.
photo: scott hargis
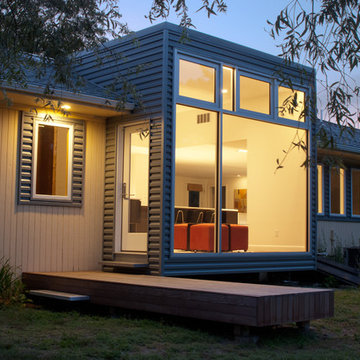
Renovation of a 1940's ranch house which inserts a new steel and glass volume between the existing house and carport. The new volume is taller in the back in order to create a more expansive interior within the otherwise compressed horizontality of the ranch house. The large expanse of glass looks out onto a private yard and frames the domestic activities of the kitchen within.
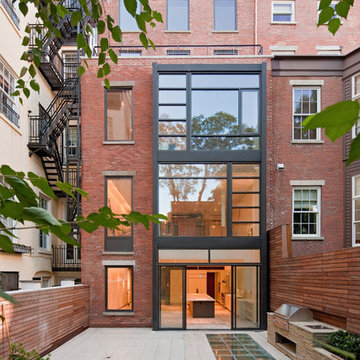
The new owners of this West Village Manhattan townhouse knew that gutting an historically significant building would be a complex undertaking. They were admirers of Turett's townhouse renovations elsewhere in the neighborhood and brought his team on board to convert the multi-unit structure into a single family home. Turett's team had extensive experience with Landmarks, and worked closely with preservationists to anticipate the special needs of the protected facade.
The TCA team met with the city's Excavation Unit, city-appointed archeologists, preservationists, Community Boards, and neighbors to bring the owner's original vision - a peaceful home on a tree-line street - to life. Turett worked with adjacent homeowners to achieve a planted rear-yard design that satisfied all interested parties, and brought an impressive array of engineers and consultants aboard to help guarantee a safe process.
Turett worked with the owners to design a light-filled house, with landscaped yard and terraces, a music parlor, a skylit gym with pool, and every amenity. The final designs include Turett's signature tour-de-force stairs; sectional invention creating overlapping volumes of space; a dramatic triple-height steel-and-glass elevation; extraordinary acoustical and thermal insulation as part of a highly energy efficient envelope.

Designed for a family with four younger children, it was important that the house feel comfortable, open, and that family activities be encouraged. The study is directly accessible and visible to the family room in order that these would not be isolated from one another.
Primary living areas and decks are oriented to the south, opening the spacious interior to views of the yard and wooded flood plain beyond. Southern exposure provides ample internal light, shaded by trees and deep overhangs; electronically controlled shades block low afternoon sun. Clerestory glazing offers light above the second floor hall serving the bedrooms and upper foyer. Stone and various woods are utilized throughout the exterior and interior providing continuity and a unified natural setting.
A swimming pool, second garage and courtyard are located to the east and out of the primary view, but with convenient access to the screened porch and kitchen.
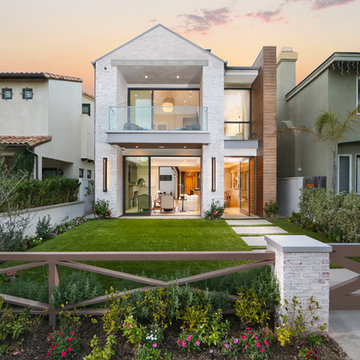
Cette photo montre une façade de maison tendance à un étage avec un revêtement mixte et un toit à deux pans.
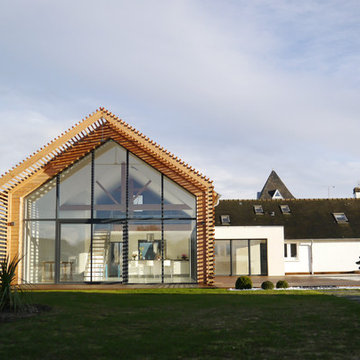
Aménagement d'une façade de maison blanche contemporaine avec un revêtement mixte et un toit à deux pans.
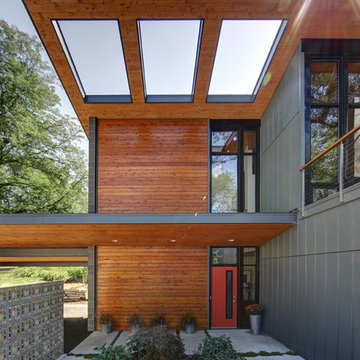
Tricia Shay Photography
Cette photo montre une façade de maison grise tendance à un étage et de taille moyenne avec un revêtement mixte et un toit en appentis.
Cette photo montre une façade de maison grise tendance à un étage et de taille moyenne avec un revêtement mixte et un toit en appentis.

Scott Amundson
Inspiration pour une façade de maison marron chalet en bois de plain-pied avec un toit à deux pans.
Inspiration pour une façade de maison marron chalet en bois de plain-pied avec un toit à deux pans.

Inspiration pour une petite façade de maison blanche design de plain-pied avec un revêtement mixte, un toit à deux pans et un toit en métal.
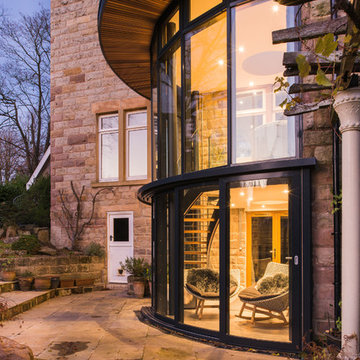
Our brief was to provide a link from the ground floor of this Victorian House within the Harrogate conservation area, which, due to the sloping site, is a full storey above the garden at the rear of the house.
The existing kitchen/dining area has been linked with the garden via a floor-to-ceiling curved glass and steel extension, providing space for sitting and enjoying views of the landscaped garden at both the lower ground and ground floor levels.
Both the roof and mezzanine are punctuated by circular glazed openings, and the staircase linking the two levels is constructed from steel with timber treads and a frameless glazed balustrade.
Idées déco de façades de maisons avec différents matériaux de revêtement
1
