Idées déco de façades de maisons en stuc
Trier par :
Budget
Trier par:Populaires du jour
1 - 20 sur 13 024 photos
1 sur 3

Cette image montre une grande façade de maison multicolore méditerranéenne en stuc à un étage avec un toit en tuile et un toit à quatre pans.

Réalisation d'une façade de maison verte tradition en stuc à un étage avec un toit à deux pans, un toit en shingle et un toit gris.

We were excited when the homeowners of this project approached us to help them with their whole house remodel as this is a historic preservation project. The historical society has approved this remodel. As part of that distinction we had to honor the original look of the home; keeping the façade updated but intact. For example the doors and windows are new but they were made as replicas to the originals. The homeowners were relocating from the Inland Empire to be closer to their daughter and grandchildren. One of their requests was additional living space. In order to achieve this we added a second story to the home while ensuring that it was in character with the original structure. The interior of the home is all new. It features all new plumbing, electrical and HVAC. Although the home is a Spanish Revival the homeowners style on the interior of the home is very traditional. The project features a home gym as it is important to the homeowners to stay healthy and fit. The kitchen / great room was designed so that the homewoners could spend time with their daughter and her children. The home features two master bedroom suites. One is upstairs and the other one is down stairs. The homeowners prefer to use the downstairs version as they are not forced to use the stairs. They have left the upstairs master suite as a guest suite.
Enjoy some of the before and after images of this project:
http://www.houzz.com/discussions/3549200/old-garage-office-turned-gym-in-los-angeles
http://www.houzz.com/discussions/3558821/la-face-lift-for-the-patio
http://www.houzz.com/discussions/3569717/la-kitchen-remodel
http://www.houzz.com/discussions/3579013/los-angeles-entry-hall
http://www.houzz.com/discussions/3592549/exterior-shots-of-a-whole-house-remodel-in-la
http://www.houzz.com/discussions/3607481/living-dining-rooms-become-a-library-and-formal-dining-room-in-la
http://www.houzz.com/discussions/3628842/bathroom-makeover-in-los-angeles-ca
http://www.houzz.com/discussions/3640770/sweet-dreams-la-bedroom-remodels
Exterior: Approved by the historical society as a Spanish Revival, the second story of this home was an addition. All of the windows and doors were replicated to match the original styling of the house. The roof is a combination of Gable and Hip and is made of red clay tile. The arched door and windows are typical of Spanish Revival. The home also features a Juliette Balcony and window.
Library / Living Room: The library offers Pocket Doors and custom bookcases.
Powder Room: This powder room has a black toilet and Herringbone travertine.
Kitchen: This kitchen was designed for someone who likes to cook! It features a Pot Filler, a peninsula and an island, a prep sink in the island, and cookbook storage on the end of the peninsula. The homeowners opted for a mix of stainless and paneled appliances. Although they have a formal dining room they wanted a casual breakfast area to enjoy informal meals with their grandchildren. The kitchen also utilizes a mix of recessed lighting and pendant lights. A wine refrigerator and outlets conveniently located on the island and around the backsplash are the modern updates that were important to the homeowners.
Master bath: The master bath enjoys both a soaking tub and a large shower with body sprayers and hand held. For privacy, the bidet was placed in a water closet next to the shower. There is plenty of counter space in this bathroom which even includes a makeup table.
Staircase: The staircase features a decorative niche
Upstairs master suite: The upstairs master suite features the Juliette balcony
Outside: Wanting to take advantage of southern California living the homeowners requested an outdoor kitchen complete with retractable awning. The fountain and lounging furniture keep it light.
Home gym: This gym comes completed with rubberized floor covering and dedicated bathroom. It also features its own HVAC system and wall mounted TV.

Réalisation d'une façade de maison beige minimaliste en stuc de taille moyenne et à un étage avec un toit à quatre pans et un toit en métal.
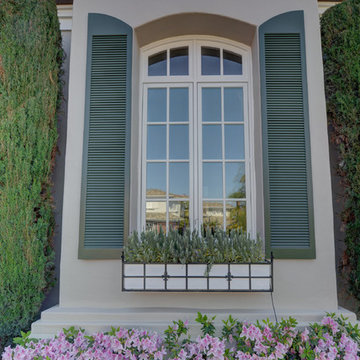
Entry door
Idée de décoration pour une grande façade de maison beige marine en stuc à un étage avec un toit à quatre pans.
Idée de décoration pour une grande façade de maison beige marine en stuc à un étage avec un toit à quatre pans.

This four bedroom, three and a half bath, new construction home is located in a beach community in Florida.
Cette image montre une façade de maison jaune ethnique en stuc à un étage et de taille moyenne avec un toit à quatre pans et un toit mixte.
Cette image montre une façade de maison jaune ethnique en stuc à un étage et de taille moyenne avec un toit à quatre pans et un toit mixte.

Réalisation d'une façade de maison de ville noire minimaliste en stuc de taille moyenne et à trois étages et plus avec un toit à deux pans, un toit en tuile et un toit rouge.

The indoor and outdoor kitchen is connected by sliding doors that stack back for easy access to both spaces. This angle shows how headers and rails in the exterior’s frame manage the motorized screens. When the glass doors are open and the screens are down, the indoor/outdoor division is eliminated and the options for cooking, lounging and dining expand. Additionally, this angle shows a close up of the stepping stones that serve as a bridge over the shallow lounge area of the pool.

Curvaceous geometry shapes this super insulated modern earth-contact home-office set within the desert xeriscape landscape on the outskirts of Phoenix Arizona, USA.
This detached Desert Office or Guest House is actually set below the xeriscape desert garden by 30", creating eye level garden views when seated at your desk. Hidden below, completely underground and naturally cooled by the masonry walls in full earth contact, sits a six car garage and storage space.
There is a spiral stair connecting the two levels creating the sensation of climbing up and out through the landscaping as you rise up the spiral, passing by the curved glass windows set right at ground level.
This property falls withing the City Of Scottsdale Natural Area Open Space (NAOS) area so special attention was required for this sensitive desert land project.
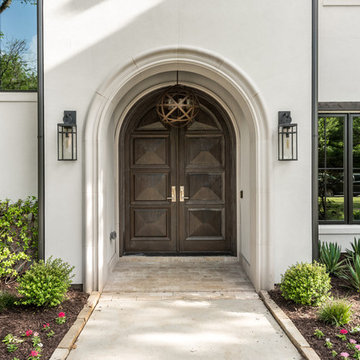
Spanish meets modern in this Dallas spec home. A unique carved paneled front door sets the tone for this well blended home. Mixing the two architectural styles kept this home current but filled with character and charm.
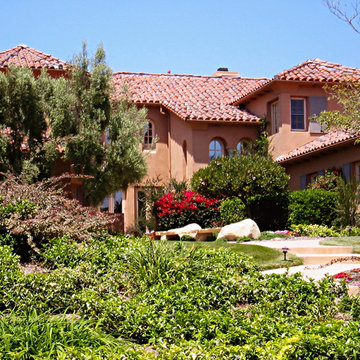
Idée de décoration pour une très grande façade de maison orange méditerranéenne en stuc à un étage avec un toit en tuile et un toit à deux pans.
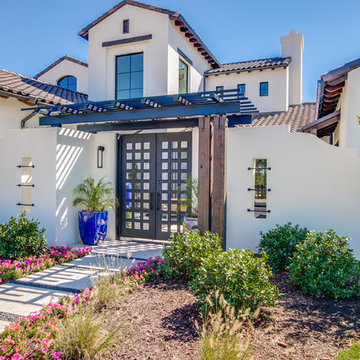
Exterior of the 2018 Dream Home that leads to the front courtyard. Inside the courtyard, there is a concrete pathway with potted plants in bright blue pots for contrast. A wonderful area to hang out with guests and enjoy the sound of the water. You are able to lock the front gate for safety and privacy.

A coat of matte dark paint conceals the existing stucco textures. Modern style fencing with horizontal wood slats and luxurious plantings soften the appearance. Photo by Scott Hargis.
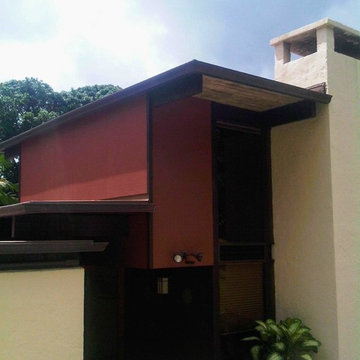
Aménagement d'une grande façade de maison beige asiatique en stuc à un étage avec un toit plat et un toit en métal.

A Southern California contemporary residence designed by Atelier R Design with the Glo European Windows D1 Modern Entry door accenting the modern aesthetic.
Sterling Reed Photography
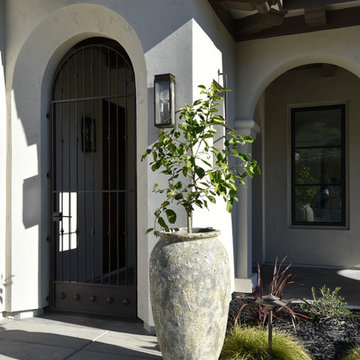
Photo by Maria Zichil
Idées déco pour une façade de maison beige méditerranéenne en stuc de taille moyenne et à un étage avec un toit plat et un toit en tuile.
Idées déco pour une façade de maison beige méditerranéenne en stuc de taille moyenne et à un étage avec un toit plat et un toit en tuile.
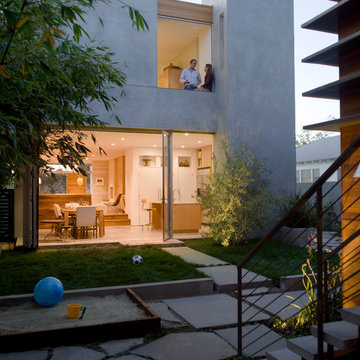
A Fleetwood pocket door serves as a large window in the Owner's Suite.
Photography by J Savage Gibson
Cette photo montre une façade de maison grise moderne en stuc de taille moyenne et à un étage avec un toit plat.
Cette photo montre une façade de maison grise moderne en stuc de taille moyenne et à un étage avec un toit plat.
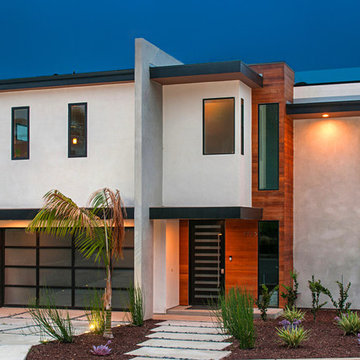
Réalisation d'une grande façade de maison beige minimaliste en stuc à un étage avec un toit plat.
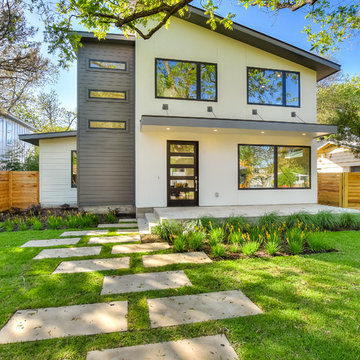
Shutterbug Studios Photography
Cette photo montre une façade de maison blanche rétro en stuc de taille moyenne et à un étage avec un toit en appentis.
Cette photo montre une façade de maison blanche rétro en stuc de taille moyenne et à un étage avec un toit en appentis.
Idées déco de façades de maisons en stuc
1
